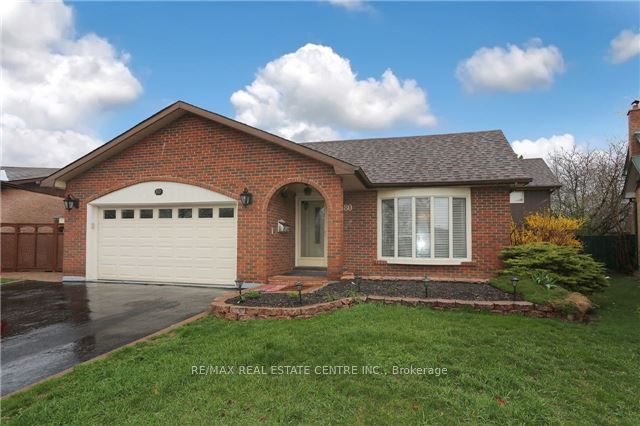$1,399,900
Available - For Sale
Listing ID: W8271324
80 Blackthorn Lane , Brampton, L6V 3K8, Ontario

| Beautiful, well-maintained detached Home. Situated on a huge Pie Shaped Lot. Renovated Eat In Kitchen, with Granite Counters and Stainless Steel Appliances, with W/O to Deck. Hardwood floors Throughout. Combined Liv/Din with Broadloom. 3+2 bedrooms, Master with 4pc En-suite, W/I closet, Jet Tub, Skylight and granite counters. Large Family Room, with Gas Fireplace. Finished basement with W/O to Backyard. Offers Anytime. |
| Extras: Existing Fridge, Stove, B/I dishwasher, Washer and Dryer, Elfs and window Coverings. New Roof & Electric Panel 2015. Updated Windows, Furnace, A/C Garage Door, U/G Sprinkler System. |
| Price | $1,399,900 |
| Taxes: | $5352.45 |
| DOM | 11 |
| Occupancy by: | Owner |
| Address: | 80 Blackthorn Lane , Brampton, L6V 3K8, Ontario |
| Lot Size: | 40.52 x 135.57 (Feet) |
| Acreage: | < .50 |
| Directions/Cross Streets: | Kennedy/Centre |
| Rooms: | 11 |
| Bedrooms: | 4 |
| Bedrooms +: | 1 |
| Kitchens: | 1 |
| Family Room: | Y |
| Basement: | Fin W/O |
| Property Type: | Detached |
| Style: | Backsplit 4 |
| Exterior: | Brick |
| Garage Type: | Attached |
| (Parking/)Drive: | Private |
| Drive Parking Spaces: | 2 |
| Pool: | None |
| Other Structures: | Garden Shed |
| Property Features: | Arts Centre, Clear View, Fenced Yard, Hospital, Library, Park |
| Fireplace/Stove: | Y |
| Heat Source: | Gas |
| Heat Type: | Forced Air |
| Central Air Conditioning: | Central Air |
| Laundry Level: | Lower |
| Sewers: | Sewers |
| Water: | Municipal |
$
%
Years
This calculator is for demonstration purposes only. Always consult a professional
financial advisor before making personal financial decisions.
| Although the information displayed is believed to be accurate, no warranties or representations are made of any kind. |
| RE/MAX REAL ESTATE CENTRE INC. |
|
|

Sean Kim
Broker
Dir:
416-998-1113
Bus:
905-270-2000
Fax:
905-270-0047
| Book Showing | Email a Friend |
Jump To:
At a Glance:
| Type: | Freehold - Detached |
| Area: | Peel |
| Municipality: | Brampton |
| Neighbourhood: | Brampton North |
| Style: | Backsplit 4 |
| Lot Size: | 40.52 x 135.57(Feet) |
| Tax: | $5,352.45 |
| Beds: | 4+1 |
| Baths: | 3 |
| Fireplace: | Y |
| Pool: | None |
Locatin Map:
Payment Calculator:



