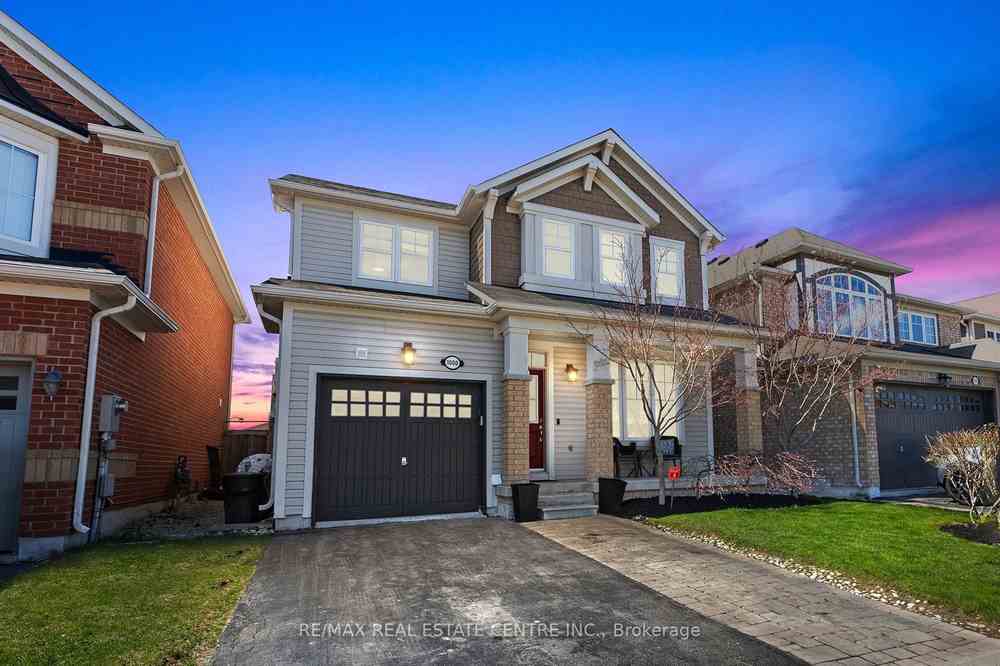$1,099,000
Available - For Sale
Listing ID: W8278594
1000 Savoline Blvd West , Milton, L9T 7T1, Ontario
| Chique & Modern Mattamy Home In The Sought After Harrison Area Of Milton. Newly Painted Open Concept Main Floor W/ Dark Hardwood & 9Ft Ceiling. Pot lights throughout the main floor and Basement, Stone Wall. Gas Fp W/Barnboard Wall. Oversized Kitchen Island. 2nd Floor Family Room(Can Be Used As 4th Bedroom) Hardwood Floor throughout the house. Stainless Steel Appliances. Updated Dishwasher (2022). Smart Lights and Garage Door. W/O To A Luxurious Rear Stone Patio W/ Gas Hook-Up, Gazebo & Hot Tub. Finished Basement W/ 4th Bedroom. Large Shower 3 Pc Bath & Beautiful Family Room W/ Small Wet Bar & Electric Fp. |
| Mortgage: TAC |
| Price | $1,099,000 |
| Taxes: | $4323.85 |
| DOM | 11 |
| Occupancy by: | Owner |
| Address: | 1000 Savoline Blvd West , Milton, L9T 7T1, Ontario |
| Lot Size: | 37.11 x 88.92 (Feet) |
| Directions/Cross Streets: | Dymott /Savoline |
| Rooms: | 8 |
| Rooms +: | 4 |
| Bedrooms: | 3 |
| Bedrooms +: | 1 |
| Kitchens: | 1 |
| Family Room: | Y |
| Basement: | Finished, Full |
| Property Type: | Detached |
| Style: | 2-Storey |
| Exterior: | Brick, Vinyl Siding |
| Garage Type: | Attached |
| (Parking/)Drive: | Private |
| Drive Parking Spaces: | 2 |
| Pool: | None |
| Approximatly Square Footage: | 2000-2500 |
| Fireplace/Stove: | Y |
| Heat Source: | Gas |
| Heat Type: | Forced Air |
| Central Air Conditioning: | Central Air |
| Laundry Level: | Lower |
| Sewers: | Sewers |
| Water: | Municipal |
$
%
Years
This calculator is for demonstration purposes only. Always consult a professional
financial advisor before making personal financial decisions.
| Although the information displayed is believed to be accurate, no warranties or representations are made of any kind. |
| RE/MAX REAL ESTATE CENTRE INC. |
|
|

Sean Kim
Broker
Dir:
416-998-1113
Bus:
905-270-2000
Fax:
905-270-0047
| Virtual Tour | Book Showing | Email a Friend |
Jump To:
At a Glance:
| Type: | Freehold - Detached |
| Area: | Halton |
| Municipality: | Milton |
| Neighbourhood: | Harrison |
| Style: | 2-Storey |
| Lot Size: | 37.11 x 88.92(Feet) |
| Tax: | $4,323.85 |
| Beds: | 3+1 |
| Baths: | 4 |
| Fireplace: | Y |
| Pool: | None |
Locatin Map:
Payment Calculator:


























