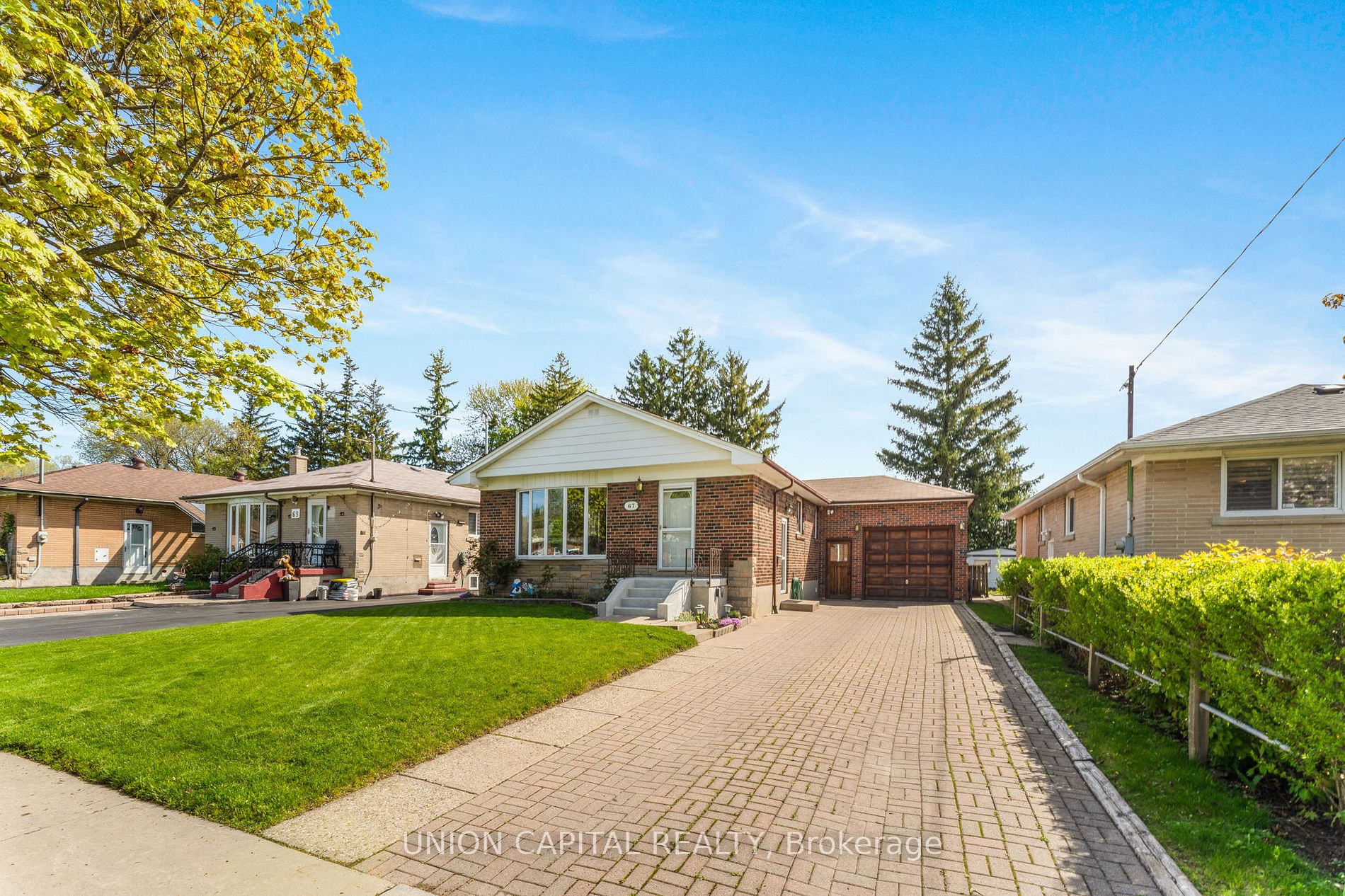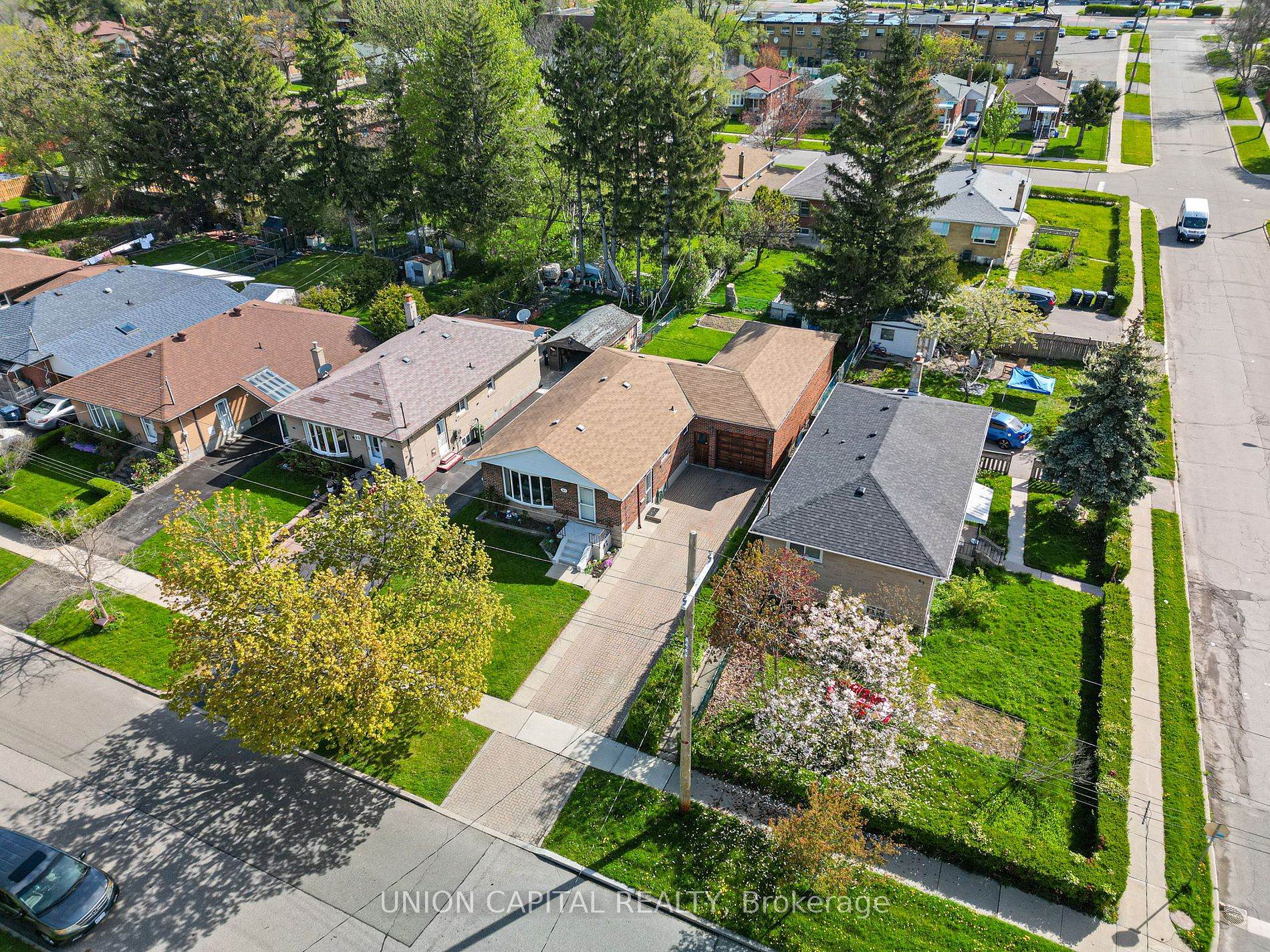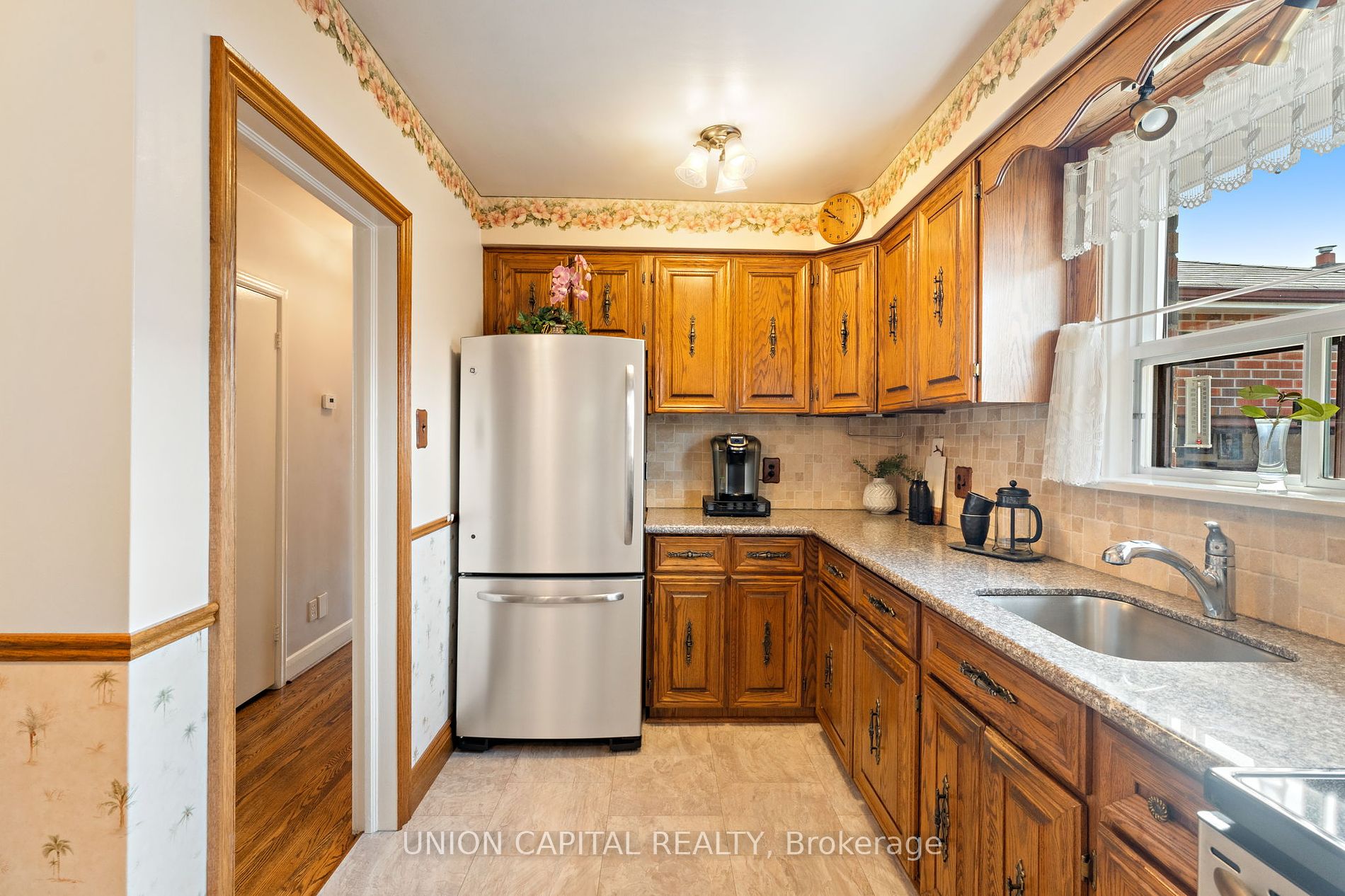$1,298,888
Available - For Sale
Listing ID: E8316992
67 Wye Valley Rd , Toronto, M1P 2A7, Ontario
| Stop Your Search! Pride Of Ownership, Same Owners Since 1983. Potential To Build 2nd Level Over Dwelling & Garage! Meticulously Well Kept, This All Brick Raised Bungalow Will Check Off All Your Boxes! The Must See CUSTOM Double Deep 2-Car Garage, Perfect For Any Car Lover or Mechanic. The Garage Comes With 11Ft High Ceilings, Oversized Garage Doors (FRONT & ACCESS TO BACKYARD) & a Mechanical Hoist! The Bright Main Floor With Hardwood Throughout, Boasts 3-Bedrooms, A Large Living/Dining Room w/ Bay Window, and Generously Sized Eat-In Kitchen w/ Stainless Steel Appliances & Granite Counters. Completely Finished Basement (w/ Separate Side Entrance) Is Perfect For Any Large Family Gathering, Kids Play Area Or Convert Into A Separate Rental Unit By Adding A Kitchenette. Bsmt Comes Finished With a 3-Piece Bath, Laundry & a Massive 4th Bedroom. The Property Itself Has Been Maintained With Pride Like No Other, Which Includes A Garden Shed & Vegetable Garden w/ Landscape Lighting! |
| Extras: City Permits & Drawings Available For Custom Garage, As Well As Drawings For 2nd-Level Additions To Both The Dwelling Area & Garage! 200AMP Service, New Furnace/AC Nov 2023, HWT Owned, Interlock Driveway |
| Price | $1,298,888 |
| Taxes: | $3937.68 |
| Address: | 67 Wye Valley Rd , Toronto, M1P 2A7, Ontario |
| Lot Size: | 45.00 x 131.53 (Feet) |
| Directions/Cross Streets: | Wye Valley Rd/Ellesmere Rd |
| Rooms: | 6 |
| Rooms +: | 3 |
| Bedrooms: | 3 |
| Bedrooms +: | 1 |
| Kitchens: | 1 |
| Family Room: | Y |
| Basement: | Finished, Sep Entrance |
| Property Type: | Detached |
| Style: | Bungalow-Raised |
| Exterior: | Brick |
| Garage Type: | Attached |
| (Parking/)Drive: | Private |
| Drive Parking Spaces: | 3 |
| Pool: | None |
| Approximatly Square Footage: | 1100-1500 |
| Property Features: | Fenced Yard, Library, Place Of Worship, Public Transit, Rec Centre, School |
| Fireplace/Stove: | N |
| Heat Source: | Electric |
| Heat Type: | Forced Air |
| Central Air Conditioning: | Central Air |
| Sewers: | Sewers |
| Water: | Municipal |
| Utilities-Cable: | A |
| Utilities-Hydro: | Y |
| Utilities-Gas: | A |
| Utilities-Telephone: | Y |
$
%
Years
This calculator is for demonstration purposes only. Always consult a professional
financial advisor before making personal financial decisions.
| Although the information displayed is believed to be accurate, no warranties or representations are made of any kind. |
| UNION CAPITAL REALTY |
|
|

Sean Kim
Broker
Dir:
416-998-1113
Bus:
905-270-2000
Fax:
905-270-0047
| Virtual Tour | Book Showing | Email a Friend |
Jump To:
At a Glance:
| Type: | Freehold - Detached |
| Area: | Toronto |
| Municipality: | Toronto |
| Neighbourhood: | Dorset Park |
| Style: | Bungalow-Raised |
| Lot Size: | 45.00 x 131.53(Feet) |
| Tax: | $3,937.68 |
| Beds: | 3+1 |
| Baths: | 2 |
| Fireplace: | N |
| Pool: | None |
Locatin Map:
Payment Calculator:


























