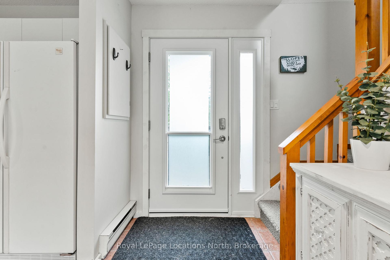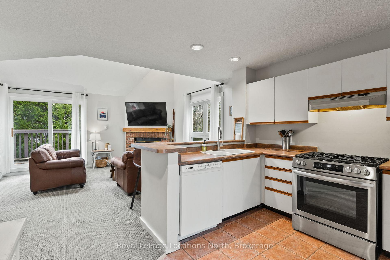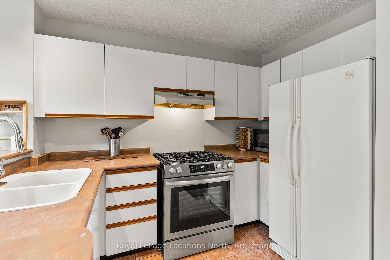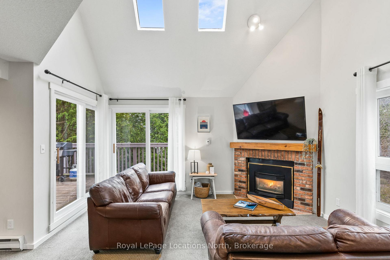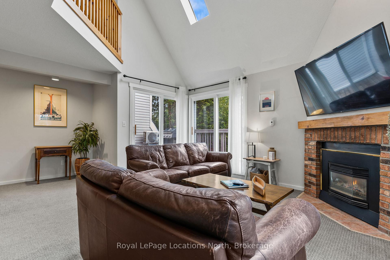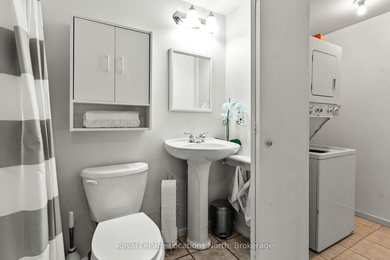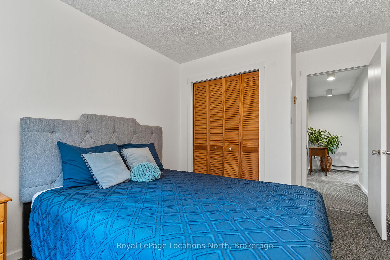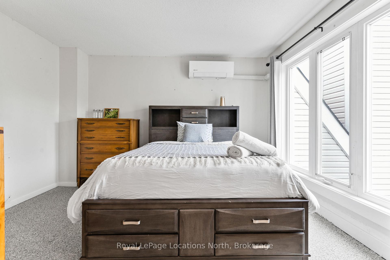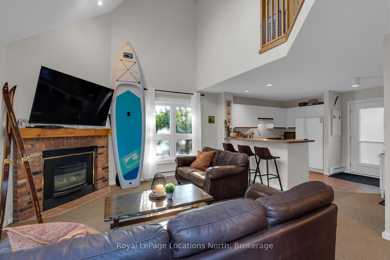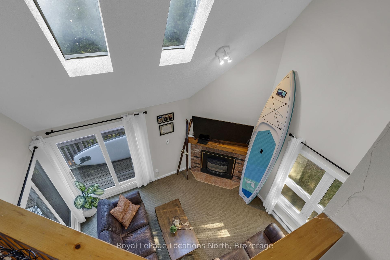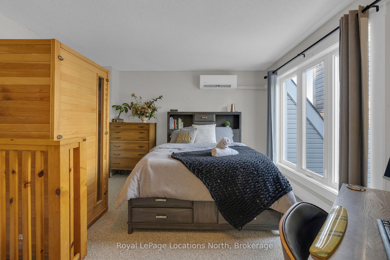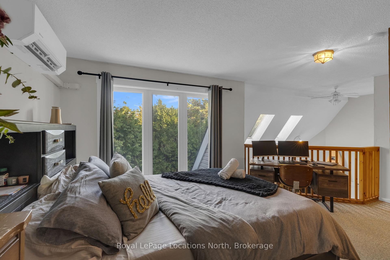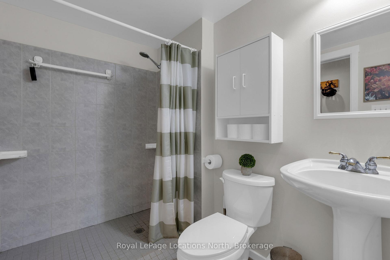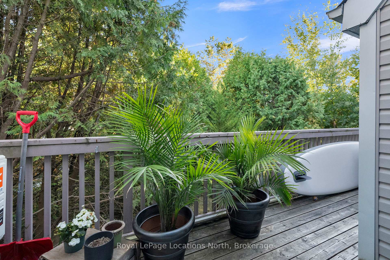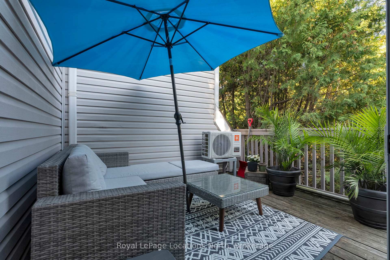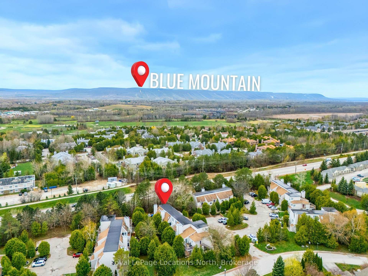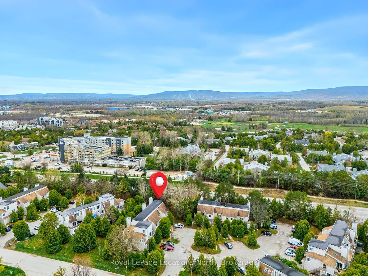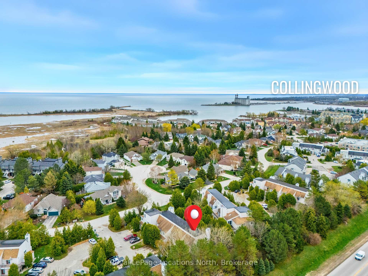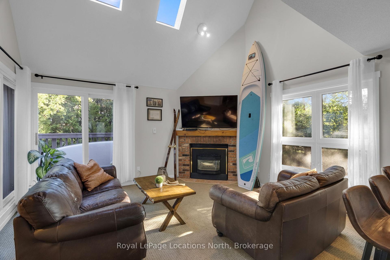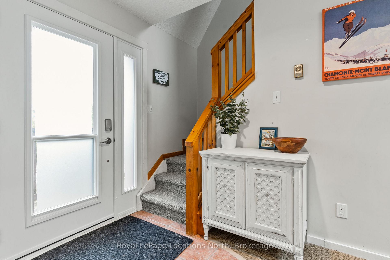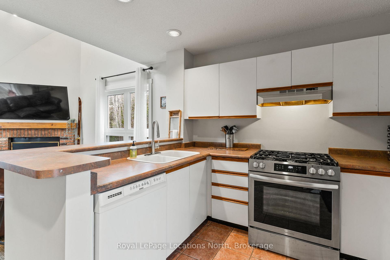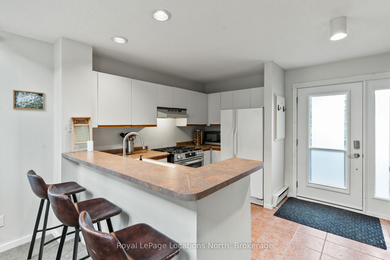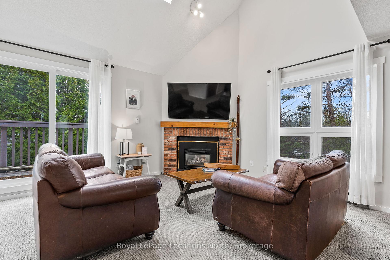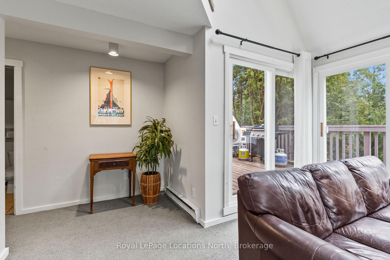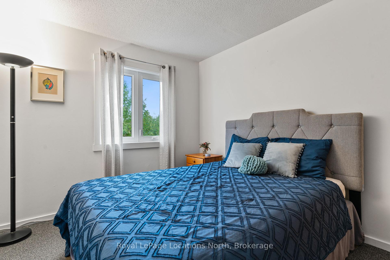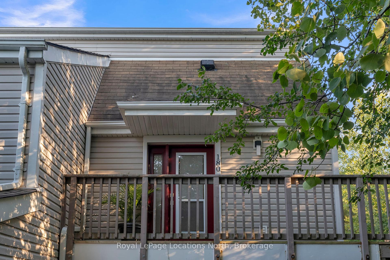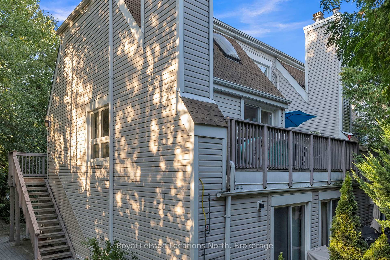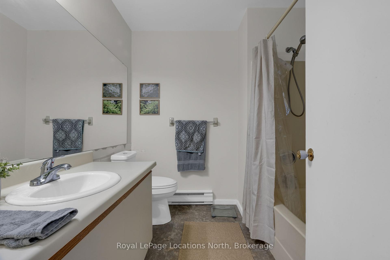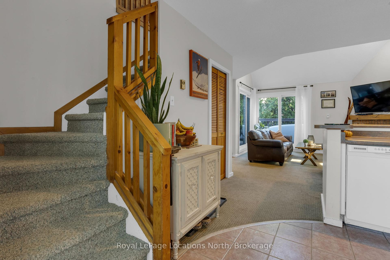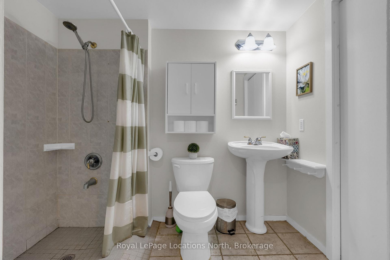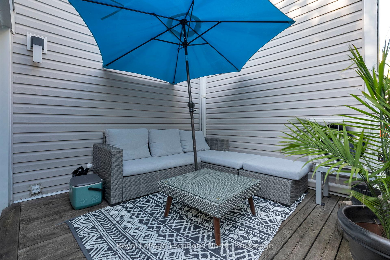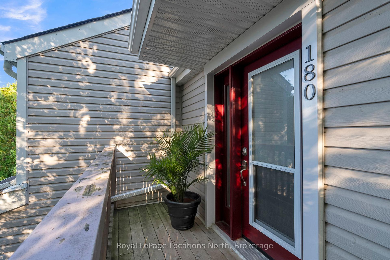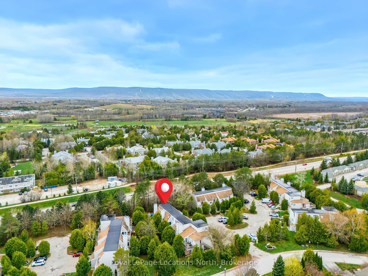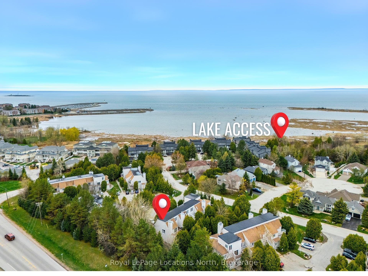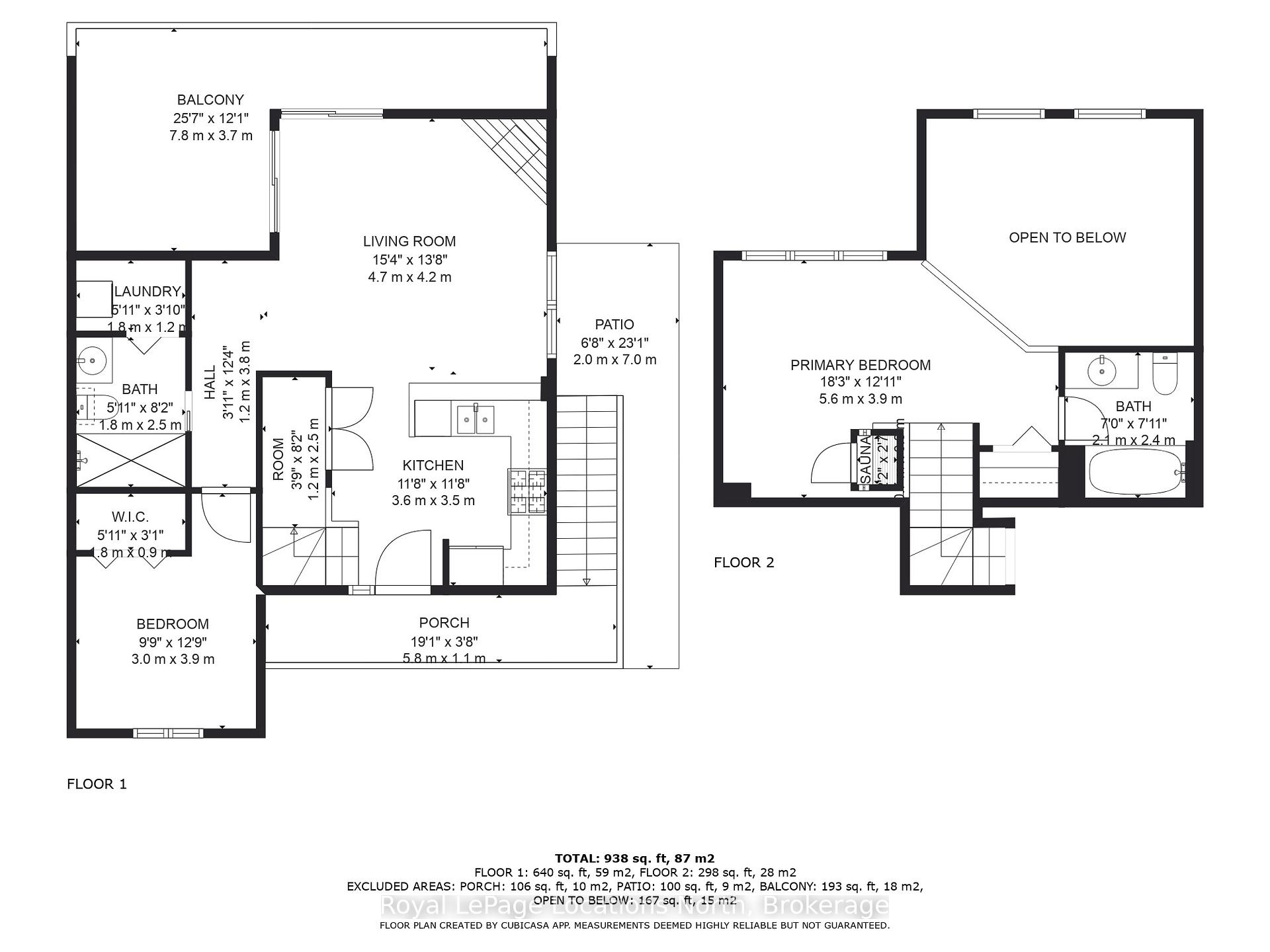$448,000
Available - For Sale
Listing ID: S12195570
49 TROTT Boul , Collingwood, L9Y 5B8, Simcoe
| This 2-bedroom, 2-bathroom condo end unit offers the best of Collingwood living - a short stroll to water access and minutes away from ski hills, marinas, shopping, and restaurants. Step inside the open-concept main floor, featuring a bright kitchen with a gas stove and breakfast bar, leading into a inviting living room with a gas fireplace and cathedral ceilings with skylights that fill the space with natural light. The living room flows out to an oversized balcony nestled among the trees perfect for morning coffee, evening BBQs, additional entertaining space or simply relaxing. Also on the main floor is a spacious bedroom, a convenient 3-piece bathroom with in-suite laundry, and plenty of storage options. Upstairs you'll find a loft-style primary suite with a 4-piece ensuite bathroom a large closet. A newly installed ductless AC unit efficiently cools the entire space, ensuring comfort throughout the unit. Additional perks include a storage locker under the front deck and a parking spot conveniently located just across from the unit. A second parking space can be leased (first-come, first-serve basis) and ample guest parking is available. Whether you're a first-time home buyer, investor, or looking for a hassle-free and no maintenance recreational property, this condo checks all the boxes! |
| Price | $448,000 |
| Taxes: | $1873.00 |
| Occupancy: | Vacant |
| Address: | 49 TROTT Boul , Collingwood, L9Y 5B8, Simcoe |
| Postal Code: | L9Y 5B8 |
| Province/State: | Simcoe |
| Directions/Cross Streets: | From HWY 26 turn onto Trott Blvd, keep right to stay on Trott Blvd. First driveway on right to enter |
| Level/Floor | Room | Length(m) | Width(m) | Descriptions | |
| Room 1 | Main | Kitchen | 3.6 | 3.5 | Breakfast Bar, Stainless Steel Appl |
| Room 2 | Main | Utility R | 1.2 | 2.5 | |
| Room 3 | Main | Living Ro | 4.7 | 4.2 | Fireplace, Cathedral Ceiling(s), W/O To Deck |
| Room 4 | Main | Bedroom | 3 | 3.9 | Closet |
| Room 5 | Main | Bathroom | 1.8 | 2.5 | 3 Pc Bath |
| Room 6 | Main | Laundry | 1.8 | 1.2 | |
| Room 7 | Main | Other | 7.8 | 3.7 | |
| Room 8 | Second | Primary B | 5.6 | 3.9 | 4 Pc Ensuite, Closet |
| Room 9 | Second | Bathroom | 2.1 | 2.4 | 4 Pc Ensuite |
| Washroom Type | No. of Pieces | Level |
| Washroom Type 1 | 3 | Main |
| Washroom Type 2 | 4 | Second |
| Washroom Type 3 | 0 | |
| Washroom Type 4 | 0 | |
| Washroom Type 5 | 0 |
| Total Area: | 0.00 |
| Approximatly Age: | 31-50 |
| Washrooms: | 2 |
| Heat Type: | Heat Pump |
| Central Air Conditioning: | Wall Unit(s |
| Elevator Lift: | False |
$
%
Years
This calculator is for demonstration purposes only. Always consult a professional
financial advisor before making personal financial decisions.
| Although the information displayed is believed to be accurate, no warranties or representations are made of any kind. |
| Royal LePage Locations North |
|
|

Sean Kim
Broker
Dir:
416-998-1113
Bus:
905-270-2000
Fax:
905-270-0047
| Virtual Tour | Book Showing | Email a Friend |
Jump To:
At a Glance:
| Type: | Com - Condo Townhouse |
| Area: | Simcoe |
| Municipality: | Collingwood |
| Neighbourhood: | Collingwood |
| Style: | Loft |
| Approximate Age: | 31-50 |
| Tax: | $1,873 |
| Maintenance Fee: | $470.95 |
| Beds: | 2 |
| Baths: | 2 |
| Fireplace: | Y |
Locatin Map:
Payment Calculator:









