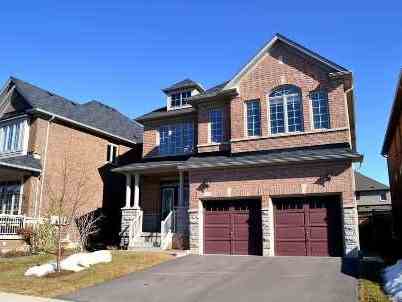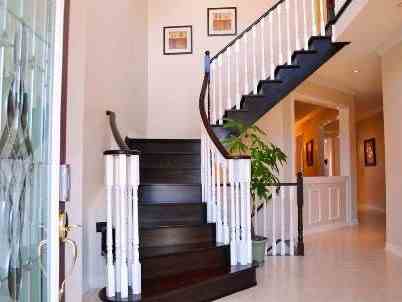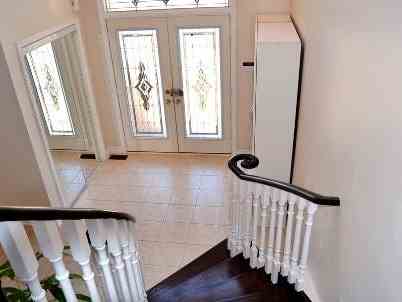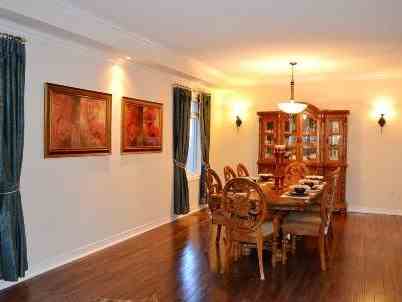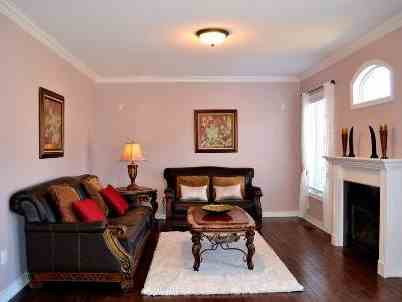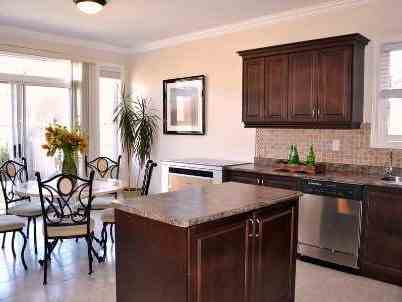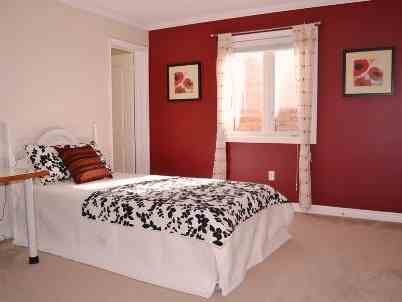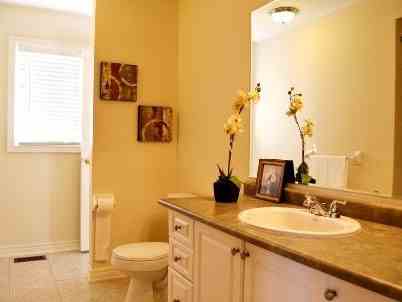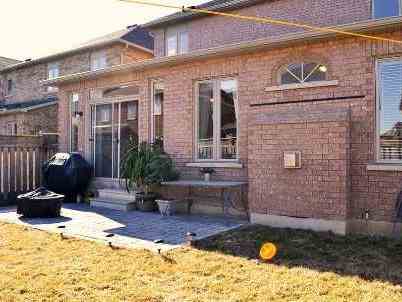Sold
Listing ID: W2632315
3138 Mission Hill Dr , Mississauga, L5M0B2, Ontario
| Stunning Executive 4 Bedroom Home, Open Concept Layout, Crown Molding, Open To Above Foyer, Separate Entrance To Bsmt Thru Garage, Pot Lights, Scones, Dark Stained Hardwood, Den On Main Floor, 9Ft. Ceiling, Over Sized Eat-In Kitchen, S/S Appliances, Ceramics, Backsplash, Ample Storage. |
| Mortgage: Tac |
| Extras: Fridge, Stove, B/I Microwave, Dishwasher, Washer And Dryer, All Elf., Crown Molding, Central Vac, Scones Lights. |
| Listed Price | $829,000 |
| Taxes: | $5341.33 |
| DOM | 12 |
| Occupancy by: | Owner |
| Address: | 3138 Mission Hill Dr , Mississauga, L5M0B2, Ontario |
| Lot Size: | 40.03 x 109.72 (Feet) |
| Acreage: | < .49 |
| Directions/Cross Streets: | Erin Centre/Oscar Peterson |
| Rooms: | 11 |
| Rooms +: | 2 |
| Bedrooms: | 4 |
| Bedrooms +: | 1 |
| Kitchens: | 1 |
| Family Room: | Y |
| Basement: | Sep Entrance, Unfinished |
| Approximatly Age: | 6-15 |
| Property Type: | Detached |
| Style: | 2-Storey |
| Exterior: | Brick |
| Garage Type: | Built-In |
| (Parking/)Drive: | Pvt Double |
| Drive Parking Spaces: | 2 |
| Pool: | None |
| Approximatly Age: | 6-15 |
| Approximatly Square Footage: | 3000-3500 |
| Property Features: | Fenced Yard, Library, Public Transit, Rec Centre, School, Sloping |
| Fireplace/Stove: | Y |
| Heat Source: | Gas |
| Heat Type: | Forced Air |
| Central Air Conditioning: | Cent |
| Central Vac: | Y |
| Laundry Level: | Main |
| Elevator Lift: | N |
| Sewers: | Sewers |
| Water: | Municipal |
| Utilities-Cable: | Y |
| Utilities-Hydro: | Y |
| Utilities-Sewers: | Y |
| Utilities-Gas: | Y |
| Utilities-Municipal Water: | Y |
| Utilities-Telephone: | Y |
| Although the information displayed is believed to be accurate, no warranties or representations are made of any kind. |
| RE/MAX REALTY ONE INC., BROKERAGE |
|
|

Sean Kim
Broker
Dir:
416-998-1113
Bus:
905-270-2000
Fax:
905-270-0047
| Email a Friend |
Jump To:
At a Glance:
| Type: | Freehold - Detached |
| Area: | Peel |
| Municipality: | Mississauga |
| Neighbourhood: | Churchill Meadows |
| Style: | 2-Storey |
| Lot Size: | 40.03 x 109.72(Feet) |
| Approximate Age: | 6-15 |
| Tax: | $5,341.33 |
| Beds: | 4+1 |
| Baths: | 4 |
| Fireplace: | Y |
| Pool: | None |
Locatin Map:

