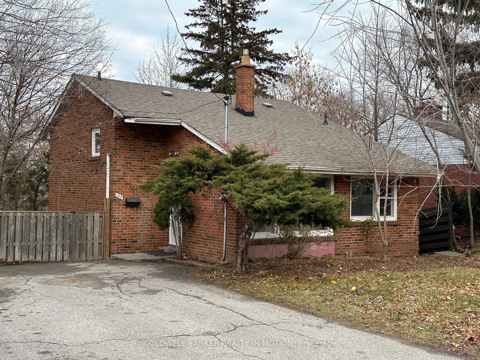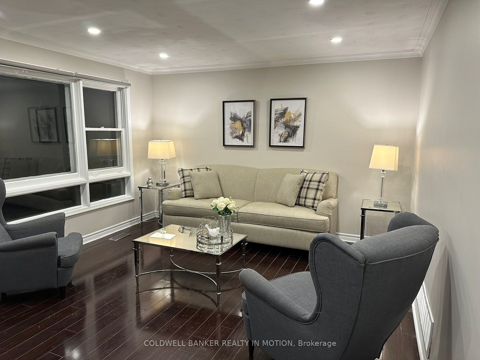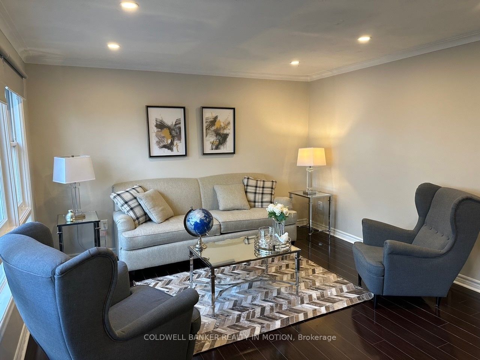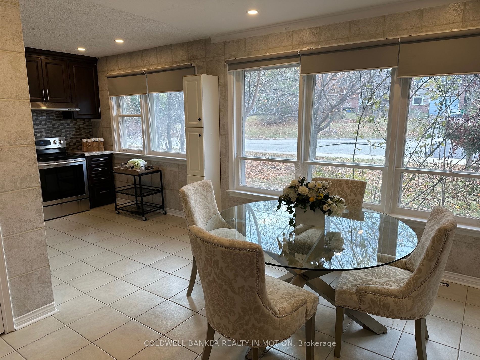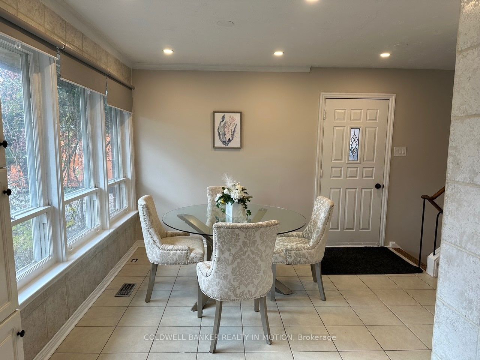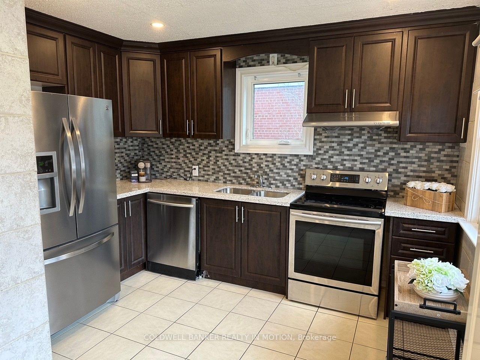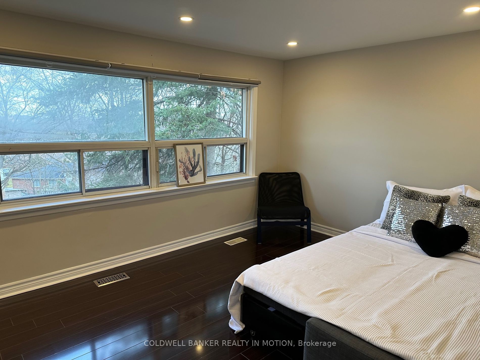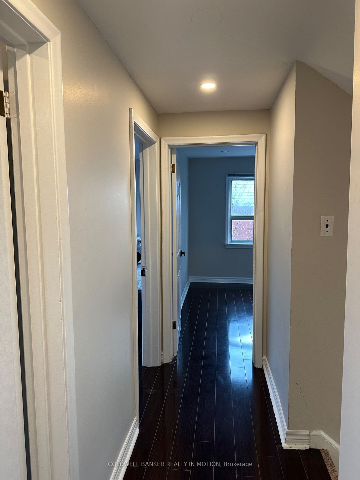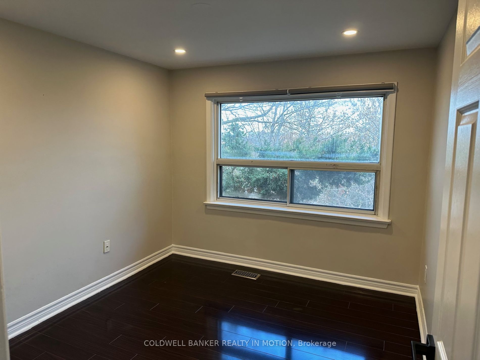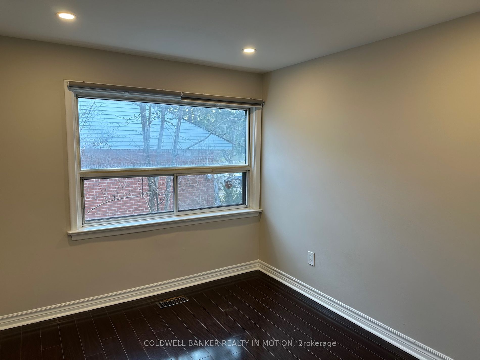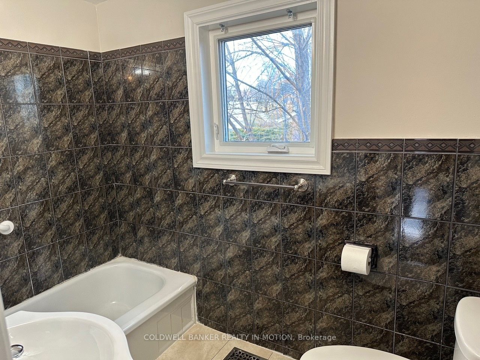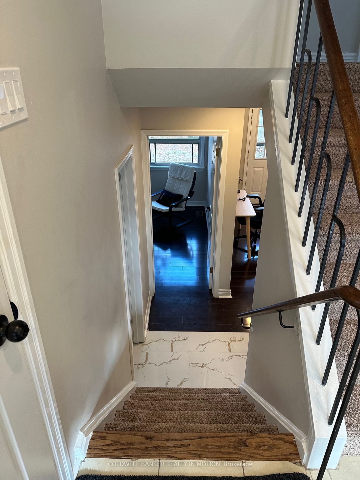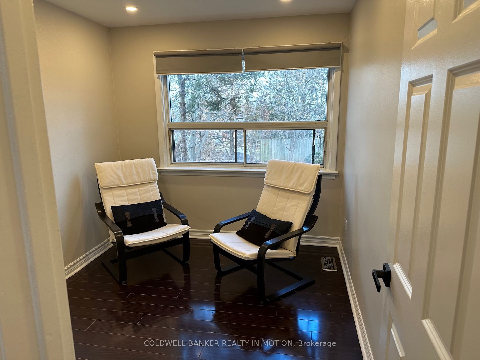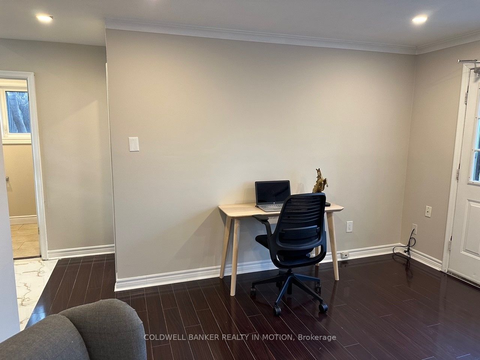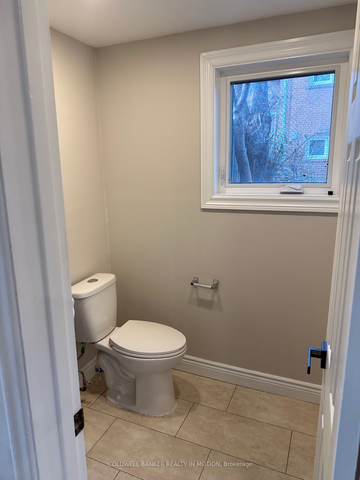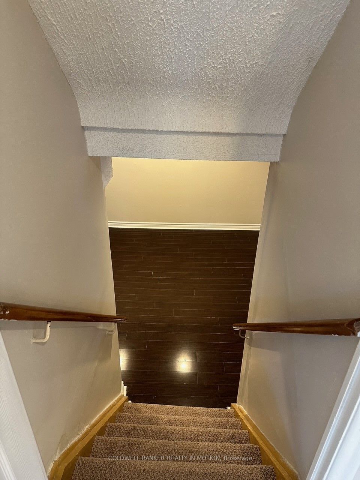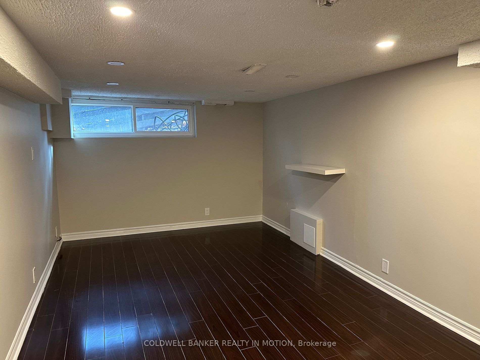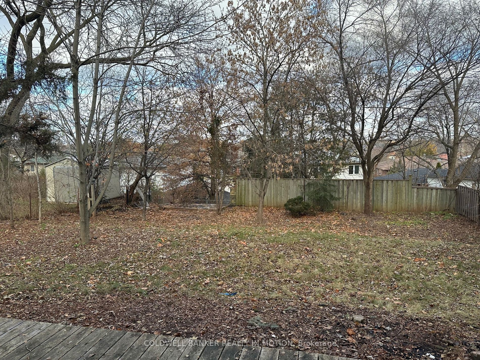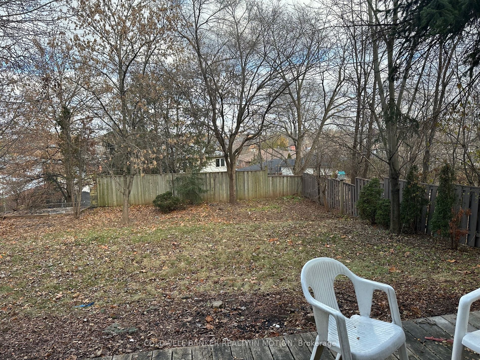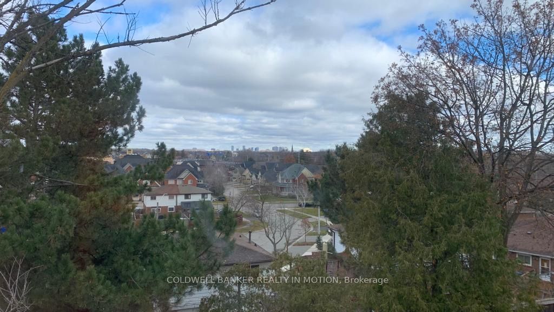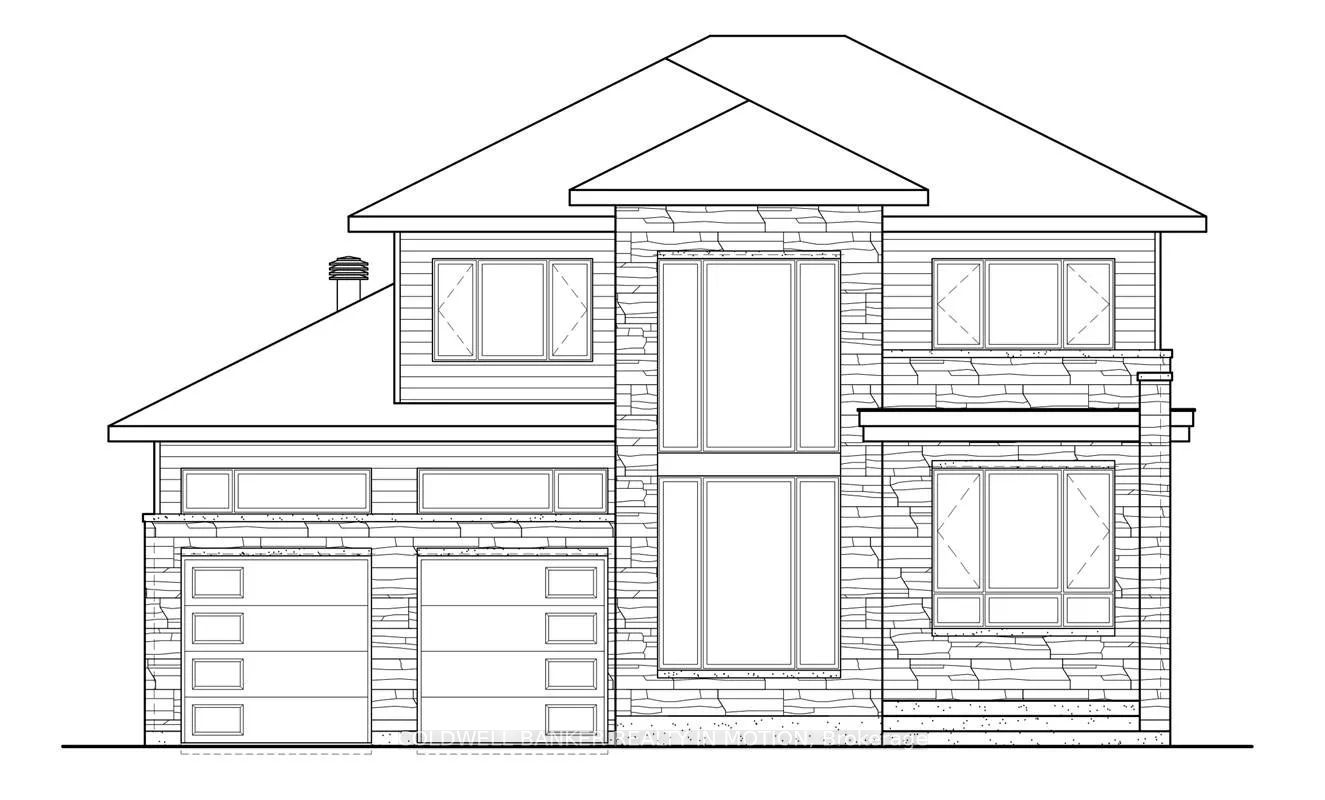$1,225,000
Available - For Sale
Listing ID: W7343160
125 Vista Dr , Mississauga, L5M 1W2, Ontario
| Attention Homeowners And Investors! An Extraordinary Opportunity Awaits In The Heart Of Streetsville, Providing Panoramic Views Of All Mississauga. A City Permit Is Already In Place For A Legal Second Unit, Enhancing The Revenue Potential Of This Property. The Prime Location Affords The Option For Extension Or Rebuilding In This Prestigious Neighborhood. Public Transit, Go Station, Top-Rated Vista Heights School, Convenient Shopping All Within Walking Distance, This Property Is Situated For Optimal Convenience. Recent Upgrades To The Kitchen, Pot Lights, And Roof Contribute To The Property's Modern Appeal And Value. Whether You're Seeking An Ideal Home For Your Family Or A Lucrative Investment Property, This Is A Rare Chance To Secure A Residence In This Highly Desirable Area. The Attached Pictures Are For Illustrative Purposes Only. It Is Advisable To Consult With The City Regarding Permit Requirements. |
| Extras: All Existing Appliances, Recently Installed Blinds, And An Maintained With Plumbing, Heating, Electrical And AC Protection Plan With Enercare. |
| Price | $1,225,000 |
| Taxes: | $5774.00 |
| Address: | 125 Vista Dr , Mississauga, L5M 1W2, Ontario |
| Lot Size: | 55.00 x 120.00 (Feet) |
| Directions/Cross Streets: | Erin Mills / Thomas / Vista |
| Rooms: | 9 |
| Bedrooms: | 4 |
| Bedrooms +: | |
| Kitchens: | 1 |
| Family Room: | Y |
| Basement: | Finished |
| Property Type: | Detached |
| Style: | Backsplit 4 |
| Exterior: | Brick |
| Garage Type: | None |
| (Parking/)Drive: | Private |
| Drive Parking Spaces: | 4 |
| Pool: | None |
| Fireplace/Stove: | N |
| Heat Source: | Gas |
| Heat Type: | Forced Air |
| Central Air Conditioning: | Central Air |
| Sewers: | Sewers |
| Water: | Municipal |
$
%
Years
This calculator is for demonstration purposes only. Always consult a professional
financial advisor before making personal financial decisions.
| Although the information displayed is believed to be accurate, no warranties or representations are made of any kind. |
| COLDWELL BANKER REALTY IN MOTION |
|
|

Sean Kim
Broker
Dir:
416-998-1113
Bus:
905-270-2000
Fax:
905-270-0047
| Book Showing | Email a Friend |
Jump To:
At a Glance:
| Type: | Freehold - Detached |
| Area: | Peel |
| Municipality: | Mississauga |
| Neighbourhood: | Streetsville |
| Style: | Backsplit 4 |
| Lot Size: | 55.00 x 120.00(Feet) |
| Tax: | $5,774 |
| Beds: | 4 |
| Baths: | 2 |
| Fireplace: | N |
| Pool: | None |
Locatin Map:
Payment Calculator:

