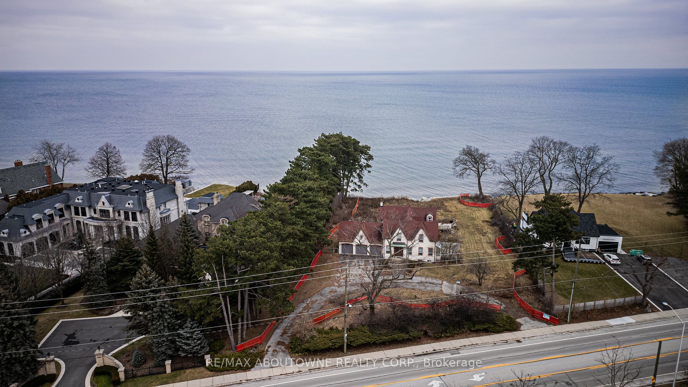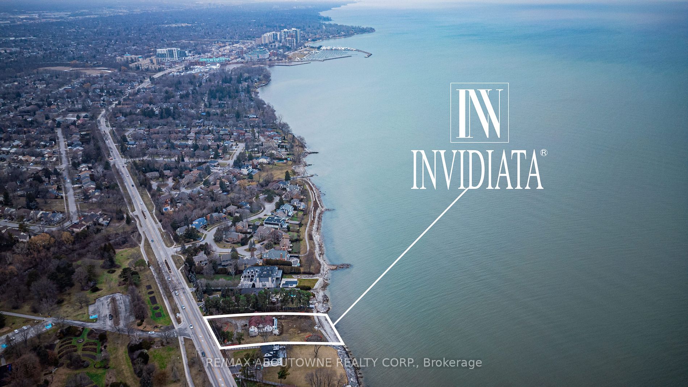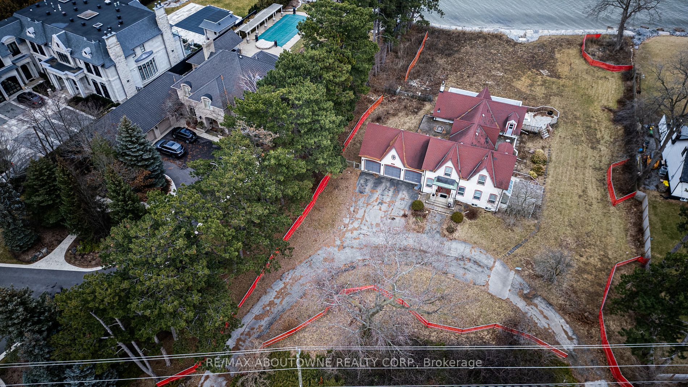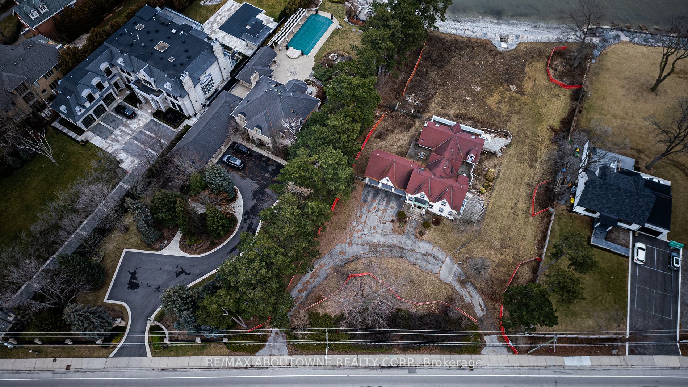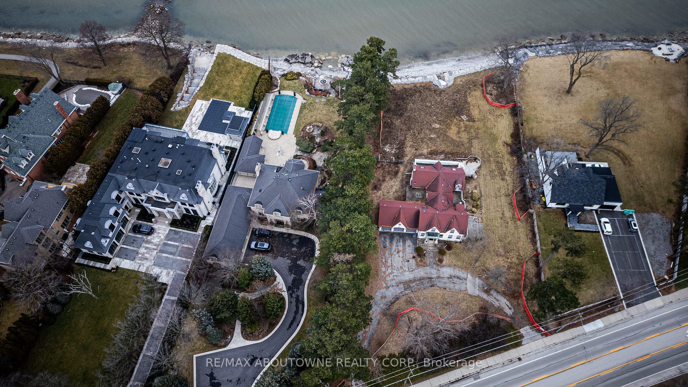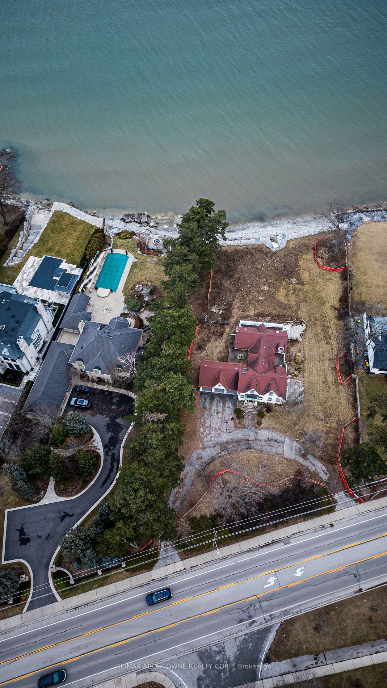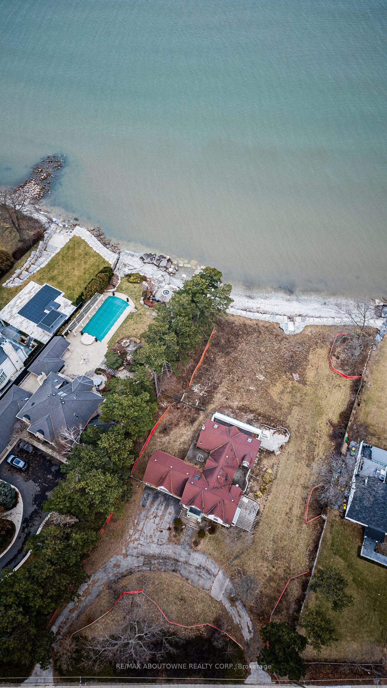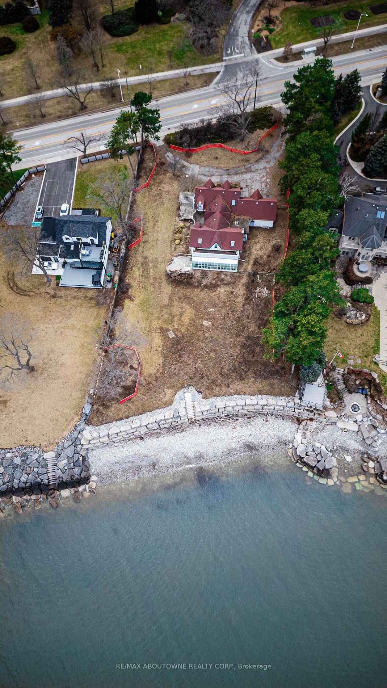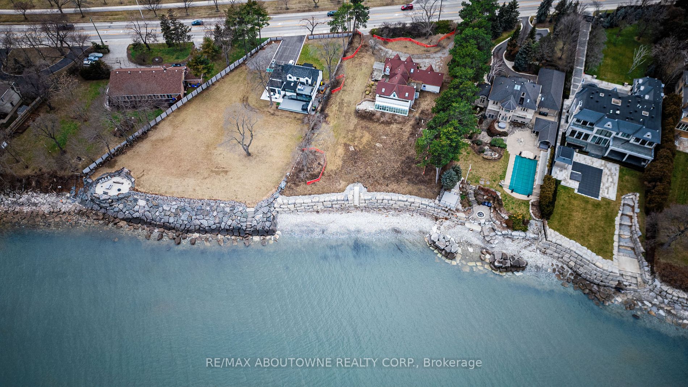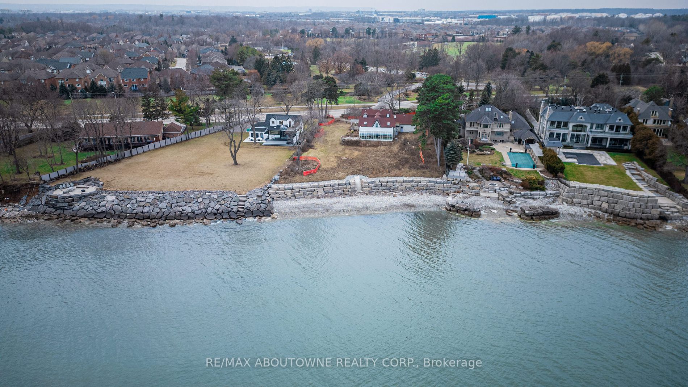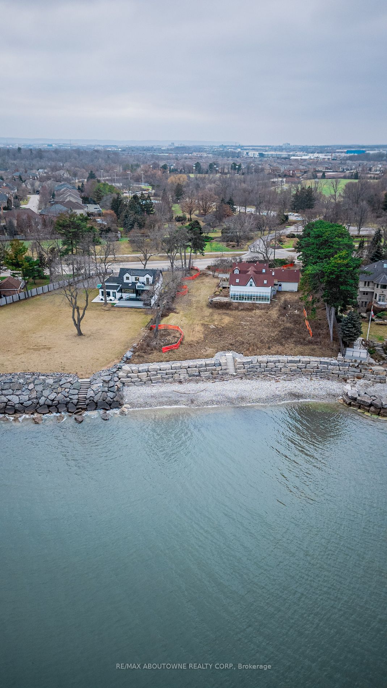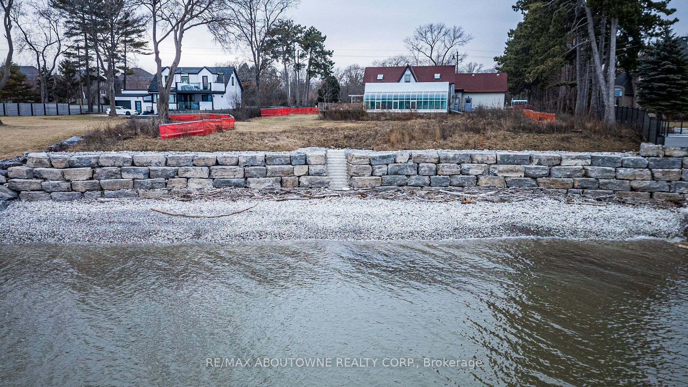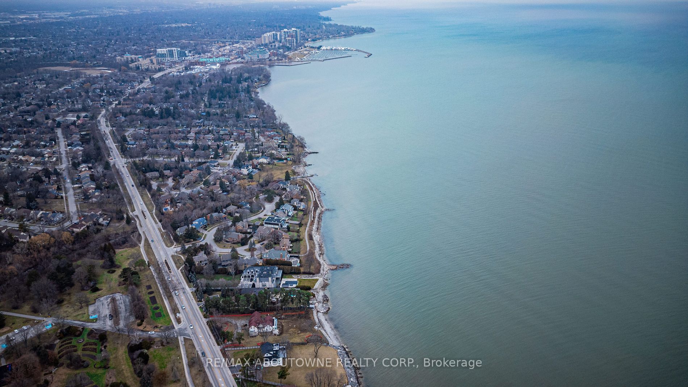$7,880,000
Available - For Sale
Listing ID: W8041404
3308 Lakeshore Rd West , Oakville, L6L 6S6, Ontario
| PRIME PROPERTY - OVER ONE ACRE LAKEFRONT WITH RIPARIAN RIGHTS, BEACH AND NEW SEA WALL. Price includes LOT ONLY* Let your imagination soar and build the home you have dreamed about on the water! This waterfront building lot is approximately one acre, 169.42 feet x 272.25 feet with mature trees and fabulous lakefront views. Architectural plans have been completed for a show stopping contemporary dwelling up to 12,000 sq. feet and designed to maximize the spectacular views, seller will share the design upon request. Choose the lifestyle that the whole family will love in this lakefront estate in South West Oakville. |
| Price | $7,880,000 |
| Taxes: | $20076.00 |
| Assessment: | $2640000 |
| Assessment Year: | 2024 |
| Address: | 3308 Lakeshore Rd West , Oakville, L6L 6S6, Ontario |
| Lot Size: | 169.42 x 272.25 (Feet) |
| Acreage: | .50-1.99 |
| Directions/Cross Streets: | Lakeshore/Great Lakes |
| Rooms: | 0 |
| Bedrooms: | 0 |
| Bedrooms +: | |
| Kitchens: | 0 |
| Family Room: | N |
| Basement: | Part Bsmt |
| Approximatly Age: | 100+ |
| Property Type: | Detached |
| Style: | 2-Storey |
| Exterior: | Brick, Stucco/Plaster |
| Garage Type: | Attached |
| (Parking/)Drive: | Pvt Double |
| Drive Parking Spaces: | 6 |
| Pool: | None |
| Approximatly Age: | 100+ |
| Approximatly Square Footage: | 2000-2500 |
| Property Features: | Beach, Lake Access, Lake/Pond, Marina, Park, Public Transit |
| Fireplace/Stove: | N |
| Heat Source: | Gas |
| Heat Type: | Forced Air |
| Central Air Conditioning: | Central Air |
| Elevator Lift: | N |
| Sewers: | Sewers |
| Water: | Municipal |
$
%
Years
This calculator is for demonstration purposes only. Always consult a professional
financial advisor before making personal financial decisions.
| Although the information displayed is believed to be accurate, no warranties or representations are made of any kind. |
| RE/MAX ABOUTOWNE REALTY CORP. |
|
|

Sean Kim
Broker
Dir:
416-998-1113
Bus:
905-270-2000
Fax:
905-270-0047
| Book Showing | Email a Friend |
Jump To:
At a Glance:
| Type: | Freehold - Detached |
| Area: | Halton |
| Municipality: | Oakville |
| Neighbourhood: | Bronte West |
| Style: | 2-Storey |
| Lot Size: | 169.42 x 272.25(Feet) |
| Approximate Age: | 100+ |
| Tax: | $20,076 |
| Fireplace: | N |
| Pool: | None |
Locatin Map:
Payment Calculator:

