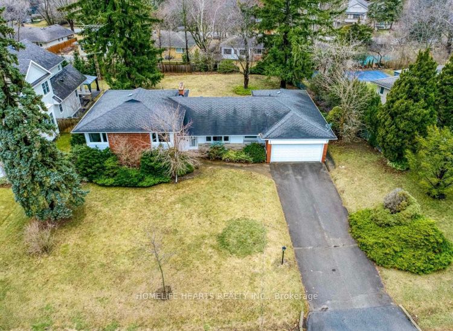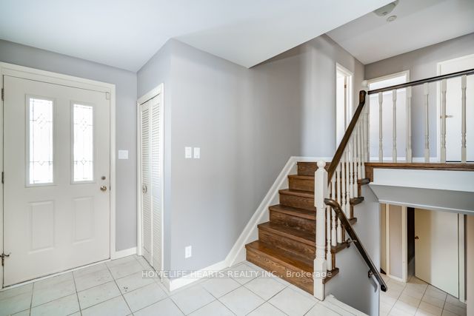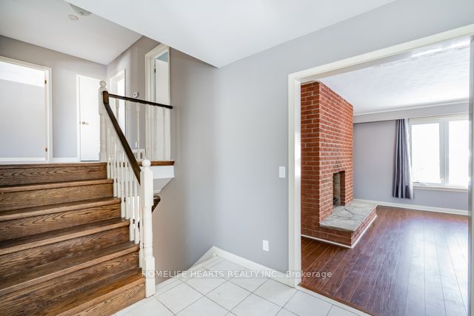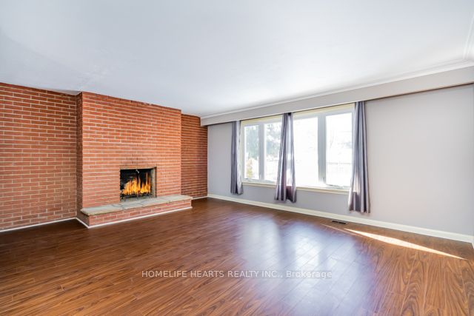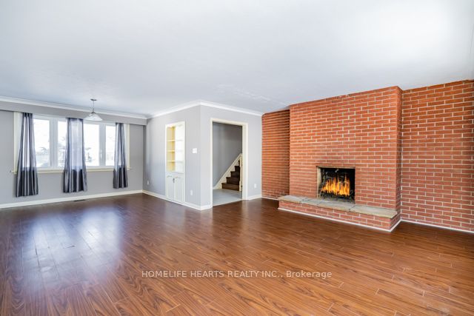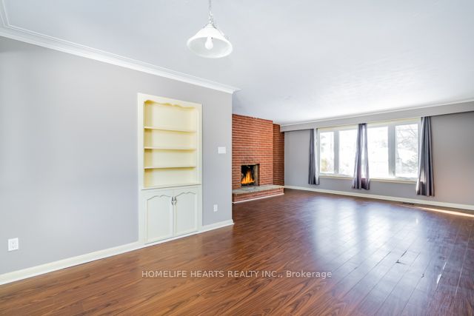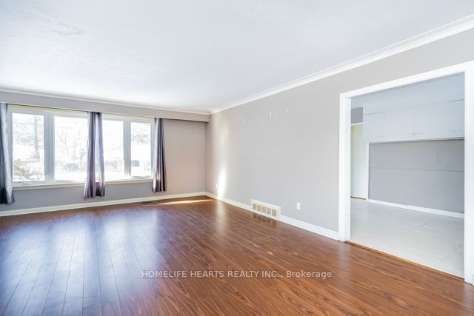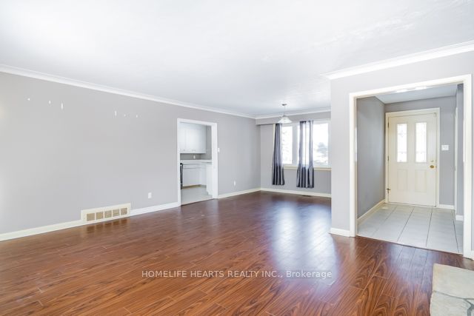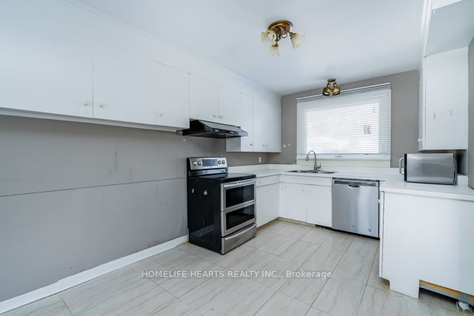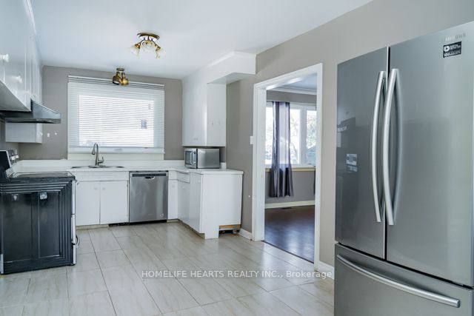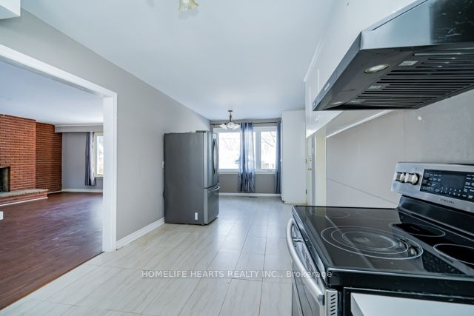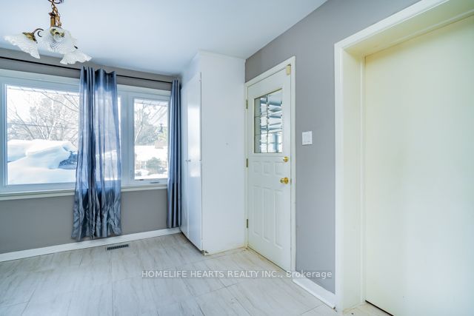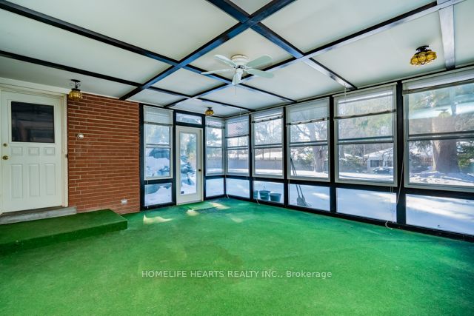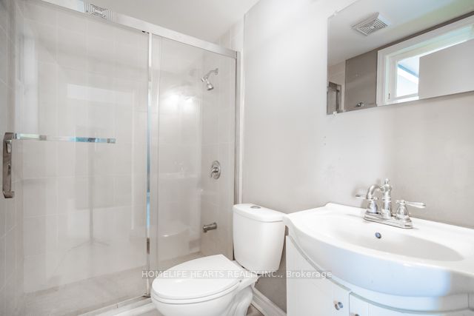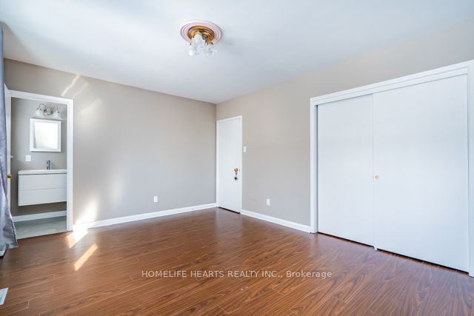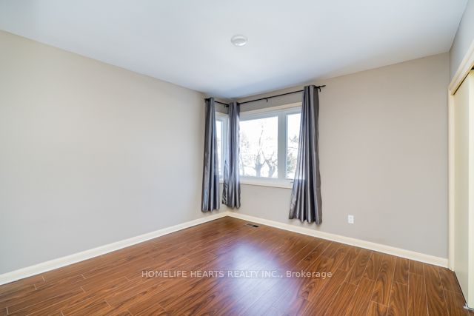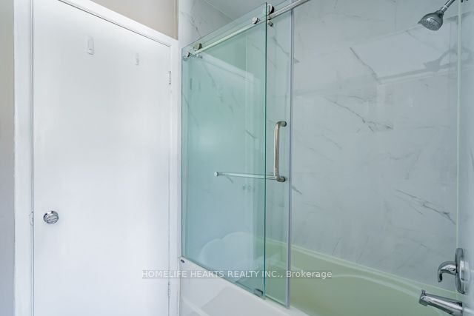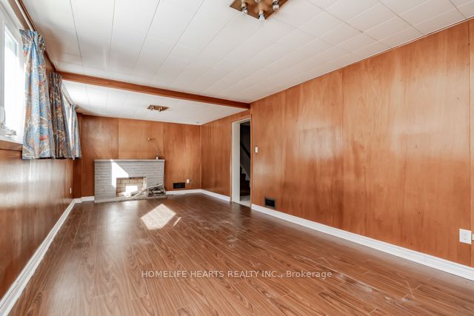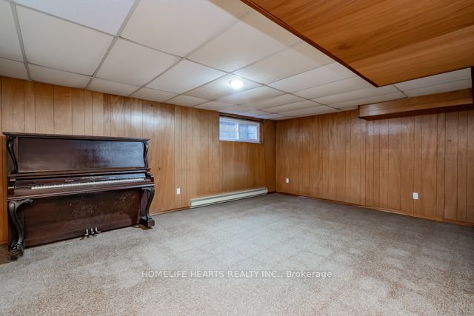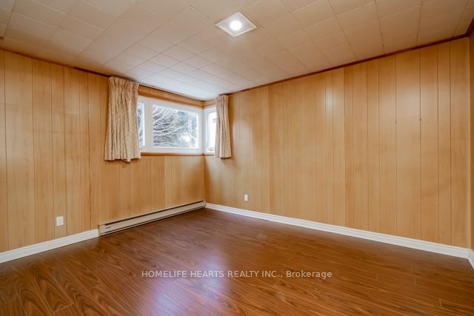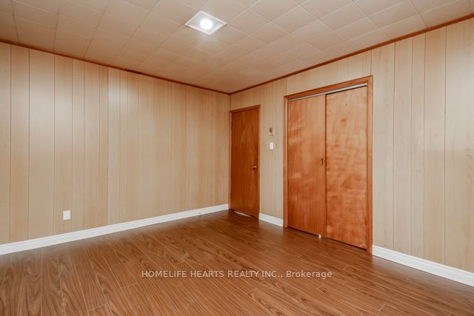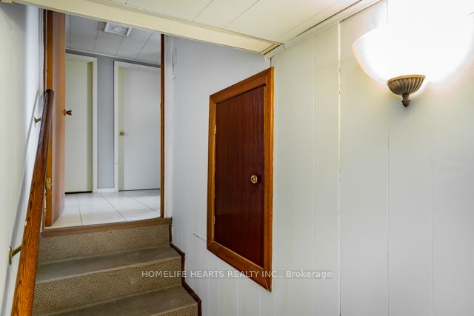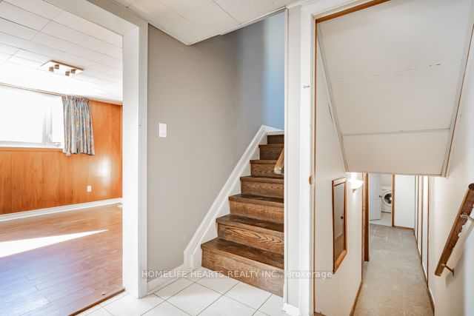$3,179,000
Available - For Sale
Listing ID: W8085108
272 Pinehurst Dr , Oakville, L6J 4X3, Ontario
| Prime South East Oakville Location. Fabulous Large Lot 109X148 With Extremely Private Unique Setting, Large Sun Room, Perfect For That Expanded Family. Endless Possibilities, Income Property, Renovate, Or Build Your Dream Home On This Prestigious Huge Lot. Surrounded By Multi-Million Dollar And Newly Luxury Custom Homes. Don't Miss This Opportunity To Have Your Dream Home In A Wonderful Community. |
| Extras: All Appliances In As Is Condition, Walking Distance To Lakeshore, OakvilleTrafalgar High School, Maple Grove,E.J.James Public Schools, Plaza. |
| Price | $3,179,000 |
| Taxes: | $10342.00 |
| Address: | 272 Pinehurst Dr , Oakville, L6J 4X3, Ontario |
| Lot Size: | 109.00 x 148.00 (Feet) |
| Directions/Cross Streets: | Maplegrove/Devon E/Pinehurst |
| Rooms: | 10 |
| Bedrooms: | 3 |
| Bedrooms +: | 2 |
| Kitchens: | 1 |
| Family Room: | Y |
| Basement: | Finished, Walk-Up |
| Property Type: | Detached |
| Style: | Backsplit 4 |
| Exterior: | Brick |
| Garage Type: | Attached |
| (Parking/)Drive: | Pvt Double |
| Drive Parking Spaces: | 4 |
| Pool: | None |
| Fireplace/Stove: | Y |
| Heat Source: | Gas |
| Heat Type: | Forced Air |
| Central Air Conditioning: | Central Air |
| Sewers: | Sewers |
| Water: | Municipal |
$
%
Years
This calculator is for demonstration purposes only. Always consult a professional
financial advisor before making personal financial decisions.
| Although the information displayed is believed to be accurate, no warranties or representations are made of any kind. |
| HOMELIFE HEARTS REALTY INC. |
|
|

Sean Kim
Broker
Dir:
416-998-1113
Bus:
905-270-2000
Fax:
905-270-0047
| Book Showing | Email a Friend |
Jump To:
At a Glance:
| Type: | Freehold - Detached |
| Area: | Halton |
| Municipality: | Oakville |
| Neighbourhood: | Eastlake |
| Style: | Backsplit 4 |
| Lot Size: | 109.00 x 148.00(Feet) |
| Tax: | $10,342 |
| Beds: | 3+2 |
| Baths: | 3 |
| Fireplace: | Y |
| Pool: | None |
Locatin Map:
Payment Calculator:

