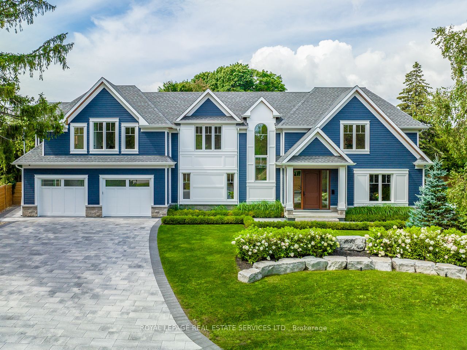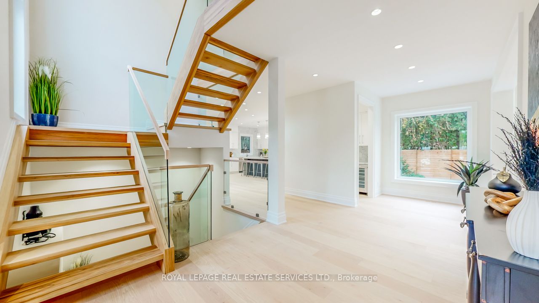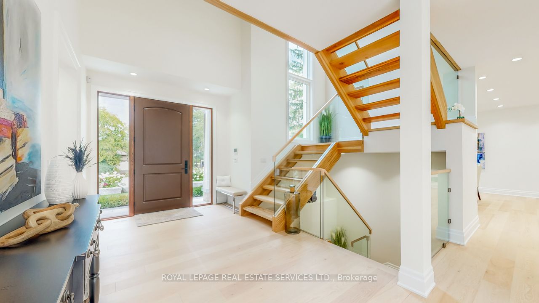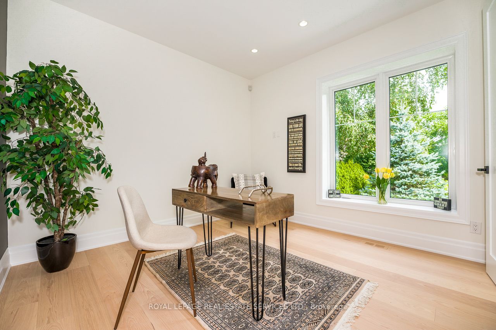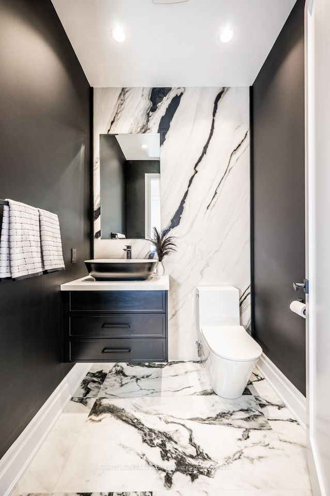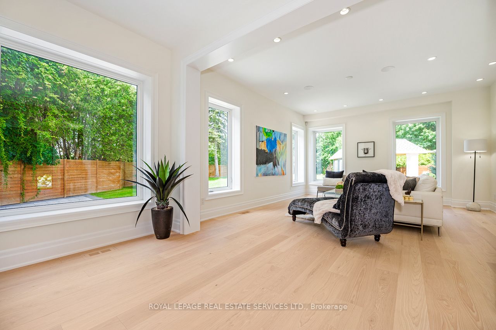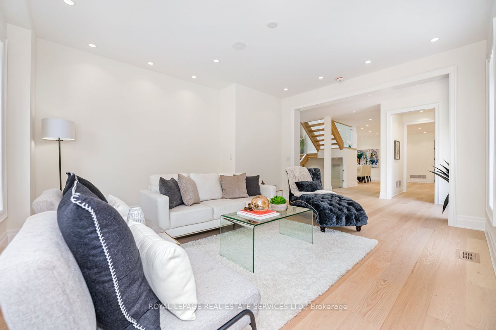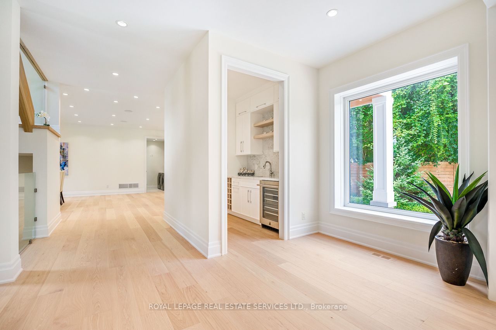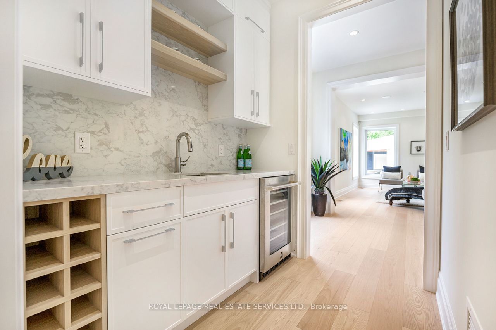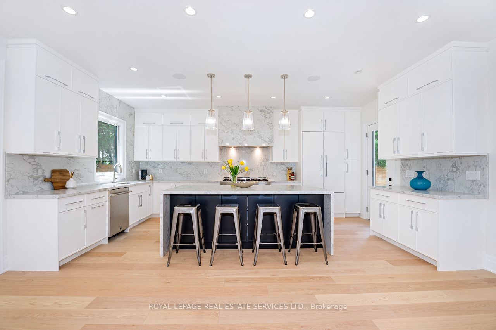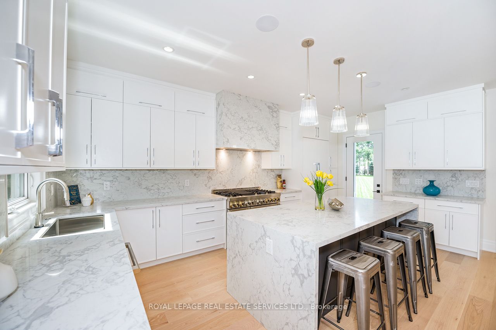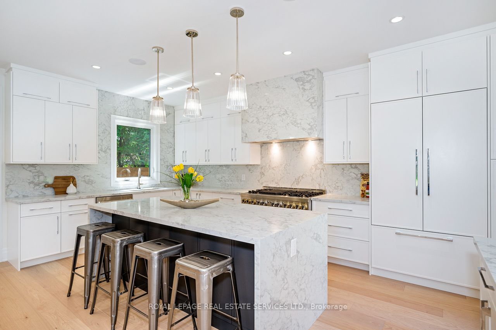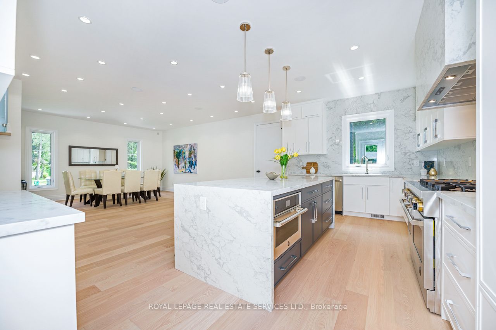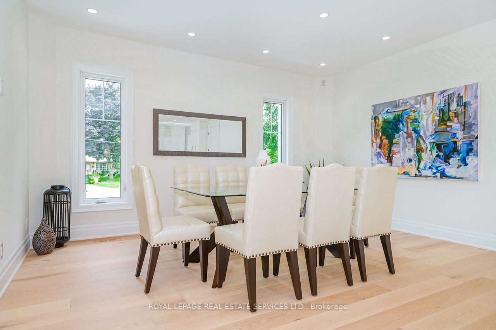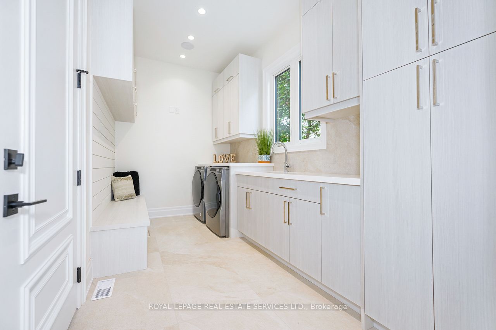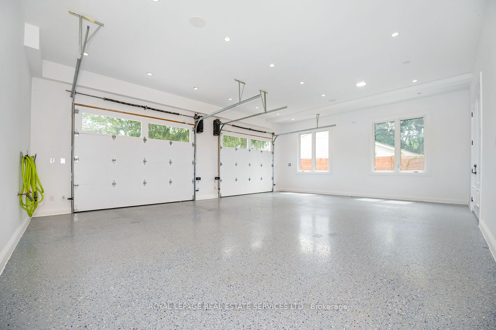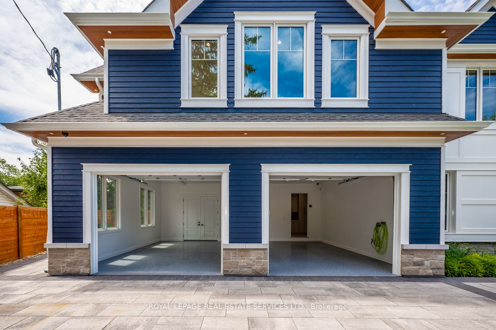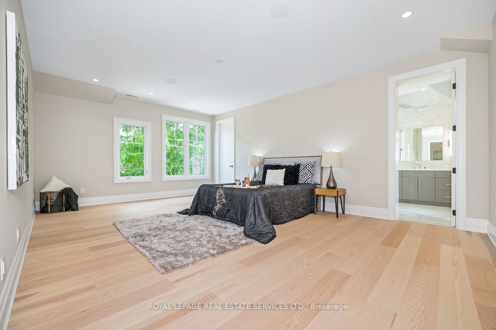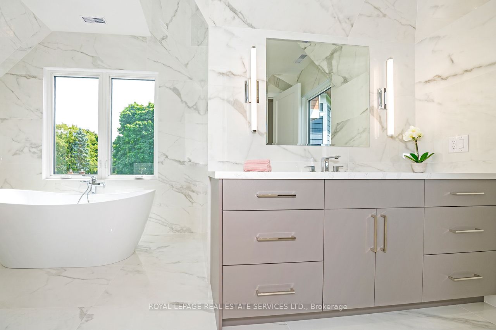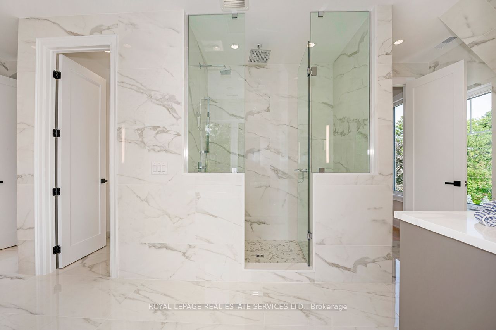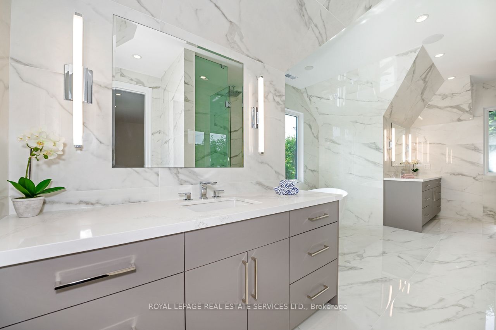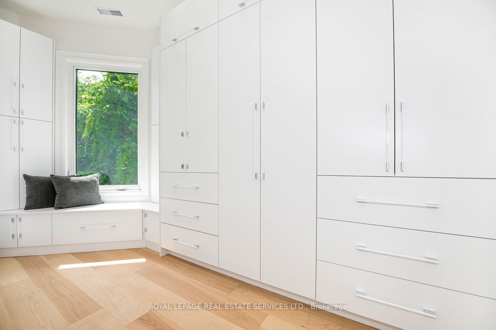$5,858,000
Available - For Sale
Listing ID: W8109680
1618 Dogwood Tr , Mississauga, L5G 3A5, Ontario
| Stunning New Custom-Built Masterpiece! Luxurious 4+1 Bedrooms, 6 Bath Home Boasts Elegance & Design. Over 5500 SF of Luxury Living Space On An Open Floor Plan, Flooded w/ Natural Light. Main Floor Office Overlooking The Front Yard. Gourmet Kitchen, High-End Chef Inspired Jenn Air RISE Series B/I Appliances, Quartz Countertops, Huge Double Waterfall Island w/Breakfast Bar, Sep Servery & Dining Rooms. Main Floor Mudroom Features 2nd Washer & Dryer And Custom Cabinetry. Grand Master Suite, Spacious Bedrooms, Spa-Like Baths, White Hickory Hardwood Floors, Glass Railings, Pot Lights, Designer Fixtures, & Custom Closets. Professionally Finished Basement w/Nanny Suite, Wine Cellar, Rec Room, Sep Theatre Room, Walk-Out To The Backyard. Outdoor Oasis w/Pristine Landscaped Yard, 187SF Cabana w/187SF Loggia & Bathroom Rough In. Energy-Efficient Features & Smart Home Technology Roughed In. A Dream Home That Defines Upscale Living! |
| Extras: Prime Location In Desirable Mineola. Near All Amenities, Schools, Shopping, Parks & Trails. Convenient Easy Access To Major Highways. |
| Price | $5,858,000 |
| Taxes: | $21417.03 |
| Address: | 1618 Dogwood Tr , Mississauga, L5G 3A5, Ontario |
| Lot Size: | 85.89 x 244.35 (Feet) |
| Directions/Cross Streets: | Hwy 10 & Qew |
| Rooms: | 11 |
| Rooms +: | 5 |
| Bedrooms: | 4 |
| Bedrooms +: | 1 |
| Kitchens: | 1 |
| Family Room: | Y |
| Basement: | Fin W/O, Sep Entrance |
| Approximatly Age: | New |
| Property Type: | Detached |
| Style: | 2-Storey |
| Exterior: | Concrete, Stone |
| Garage Type: | Attached |
| (Parking/)Drive: | Pvt Double |
| Drive Parking Spaces: | 6 |
| Pool: | None |
| Approximatly Age: | New |
| Approximatly Square Footage: | 5000+ |
| Property Features: | Cul De Sac, Fenced Yard, Hospital, Park, Public Transit, School |
| Fireplace/Stove: | N |
| Heat Source: | Gas |
| Heat Type: | Forced Air |
| Central Air Conditioning: | Central Air |
| Laundry Level: | Upper |
| Elevator Lift: | N |
| Sewers: | Sewers |
| Water: | Municipal |
$
%
Years
This calculator is for demonstration purposes only. Always consult a professional
financial advisor before making personal financial decisions.
| Although the information displayed is believed to be accurate, no warranties or representations are made of any kind. |
| ROYAL LEPAGE REAL ESTATE SERVICES LTD. |
|
|

Sean Kim
Broker
Dir:
416-998-1113
Bus:
905-270-2000
Fax:
905-270-0047
| Virtual Tour | Book Showing | Email a Friend |
Jump To:
At a Glance:
| Type: | Freehold - Detached |
| Area: | Peel |
| Municipality: | Mississauga |
| Neighbourhood: | Mineola |
| Style: | 2-Storey |
| Lot Size: | 85.89 x 244.35(Feet) |
| Approximate Age: | New |
| Tax: | $21,417.03 |
| Beds: | 4+1 |
| Baths: | 6 |
| Fireplace: | N |
| Pool: | None |
Locatin Map:
Payment Calculator:

