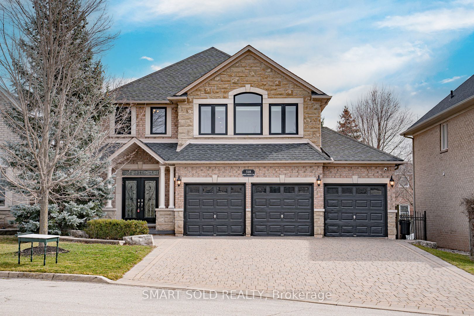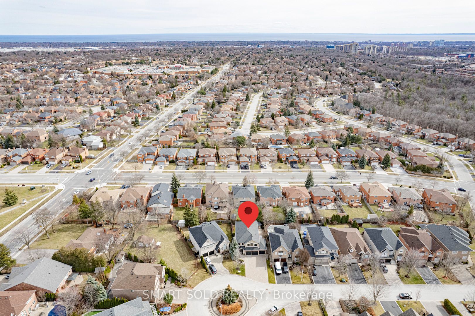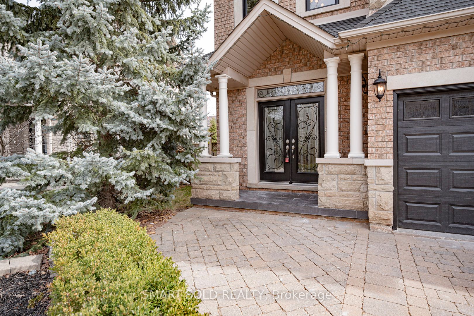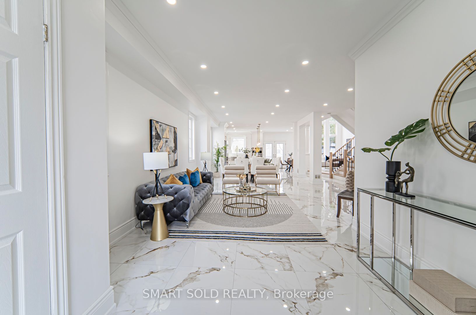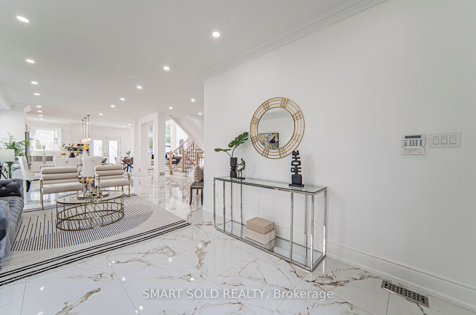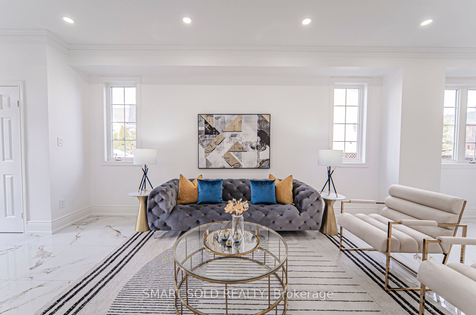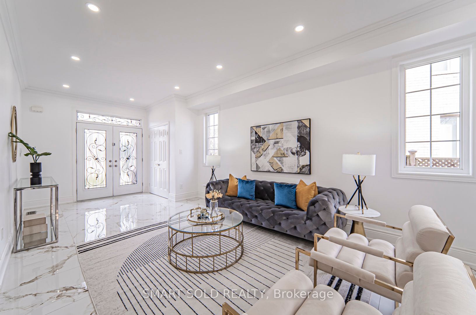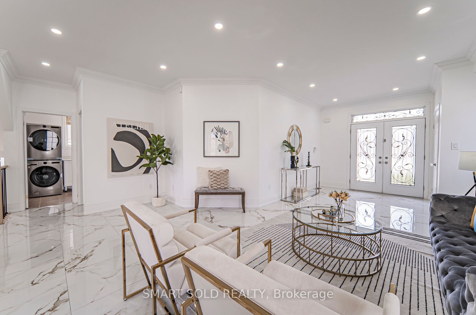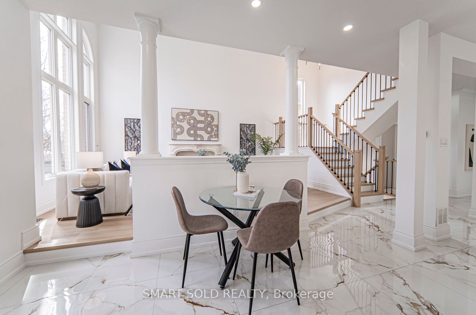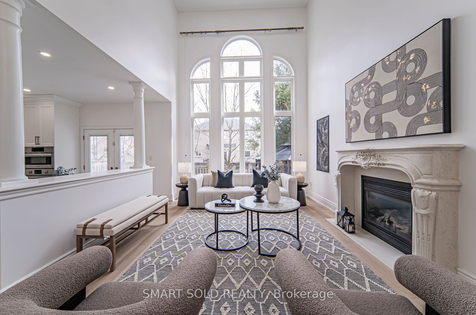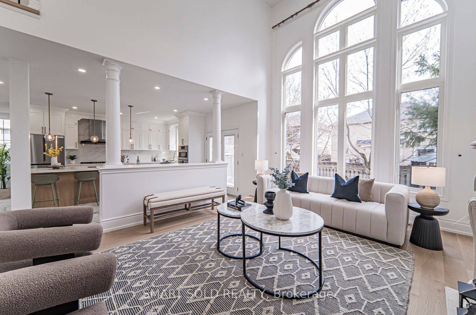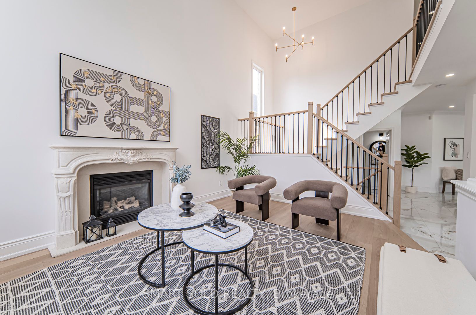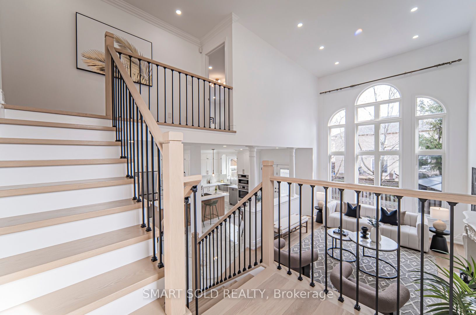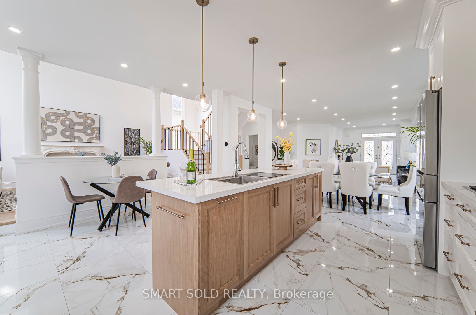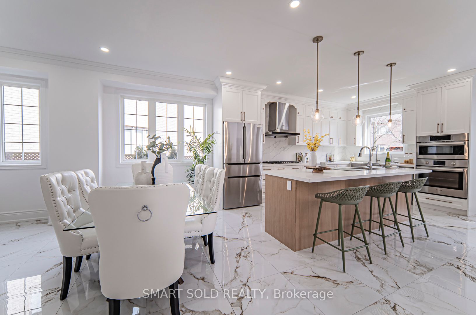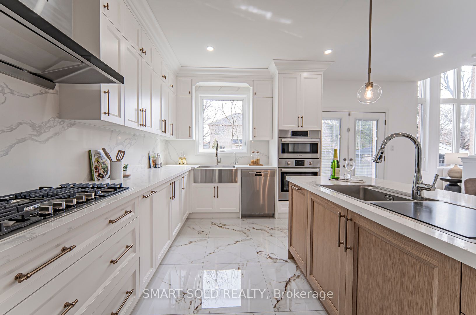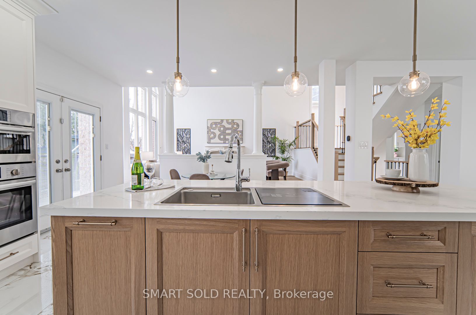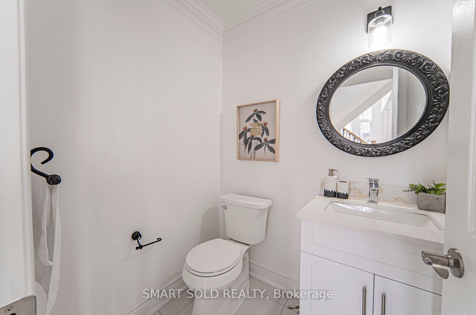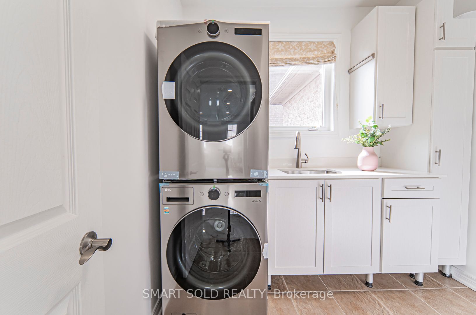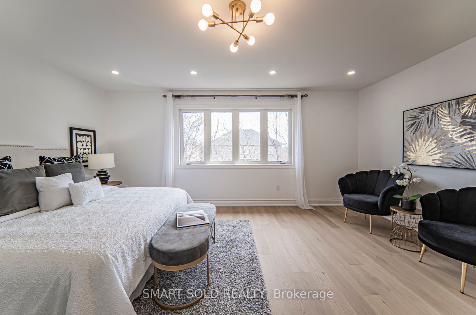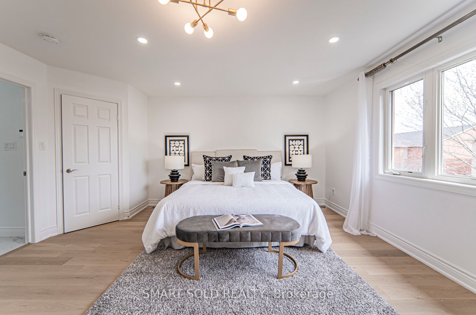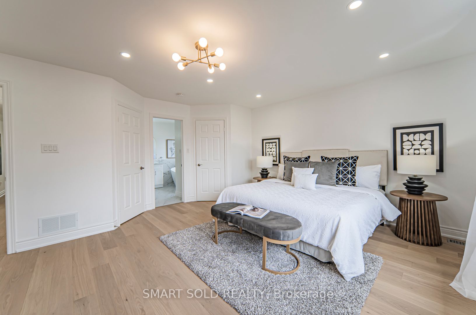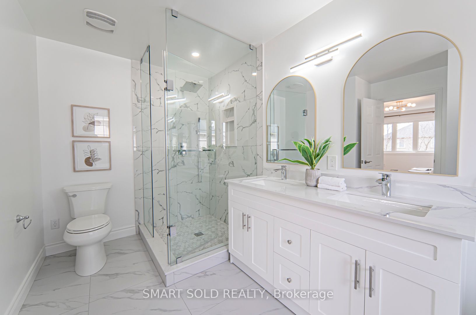$2,849,000
Available - For Sale
Listing ID: W8134048
518 Spruce Needle Crt , Oakville, L6H 7L2, Ontario
| Nestled in the sought-after Iroquois Ridge North, this fully renovated home epitomizes luxury living. 20-year-old, 3-car garage, premium lot in a cul de sac, total 10 parking spaces and no walkway. Unique Finding! Top One school zone for both elementary and secondary education for all families. Featured a stunning 19ft cathedral ceiling in the family room, overlooking a beautifully landscaped backyard. Open concept kitchen combined w/ the dining and living areas, a chef's dream w/ a large granite island, backsplash, top-tier appliances, dual sinks and dishwashers, and upgraded cabinets, all under 9ft ceilings w/ high-end tiles, sleek floors and pot lights throughout. The upstairs boasts 4 spacious brs, including 2 w/ ensuites. A stone-throwaway distance from a rec center, shops, parks, and trails, with easy access to QEW, 403, and 407 for a smooth commute. This executive home offers luxury and convenience. A Must See! Don't miss this dream house. |
| Extras: Extended Appliance (Fridge, Oven, Washer & Dryer) Warranty Till 2027! Owned HWT! |
| Price | $2,849,000 |
| Taxes: | $8646.00 |
| Address: | 518 Spruce Needle Crt , Oakville, L6H 7L2, Ontario |
| Lot Size: | 54.81 x 114.90 (Feet) |
| Directions/Cross Streets: | Eighth Line & Glenashton Dr |
| Rooms: | 15 |
| Bedrooms: | 4 |
| Bedrooms +: | 1 |
| Kitchens: | 1 |
| Family Room: | Y |
| Basement: | Finished, Full |
| Approximatly Age: | 16-30 |
| Property Type: | Detached |
| Style: | 2-Storey |
| Exterior: | Brick, Stone |
| Garage Type: | Attached |
| (Parking/)Drive: | Front Yard |
| Drive Parking Spaces: | 7 |
| Pool: | None |
| Approximatly Age: | 16-30 |
| Approximatly Square Footage: | 2500-3000 |
| Property Features: | Cul De Sac, Library, Park, Public Transit, Rec Centre, School |
| Fireplace/Stove: | Y |
| Heat Source: | Gas |
| Heat Type: | Forced Air |
| Central Air Conditioning: | Central Air |
| Laundry Level: | Main |
| Sewers: | Sewers |
| Water: | Municipal |
| Utilities-Hydro: | Y |
| Utilities-Gas: | Y |
$
%
Years
This calculator is for demonstration purposes only. Always consult a professional
financial advisor before making personal financial decisions.
| Although the information displayed is believed to be accurate, no warranties or representations are made of any kind. |
| SMART SOLD REALTY |
|
|

Sean Kim
Broker
Dir:
416-998-1113
Bus:
905-270-2000
Fax:
905-270-0047
| Virtual Tour | Book Showing | Email a Friend |
Jump To:
At a Glance:
| Type: | Freehold - Detached |
| Area: | Halton |
| Municipality: | Oakville |
| Neighbourhood: | Iroquois Ridge North |
| Style: | 2-Storey |
| Lot Size: | 54.81 x 114.90(Feet) |
| Approximate Age: | 16-30 |
| Tax: | $8,646 |
| Beds: | 4+1 |
| Baths: | 5 |
| Fireplace: | Y |
| Pool: | None |
Locatin Map:
Payment Calculator:

