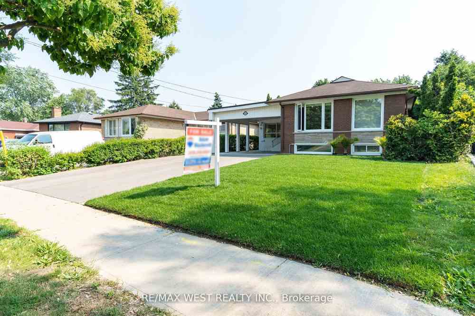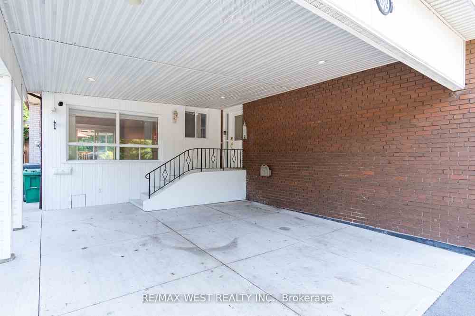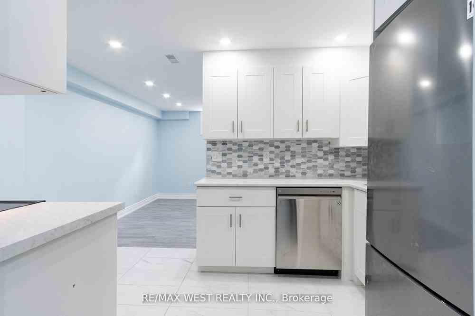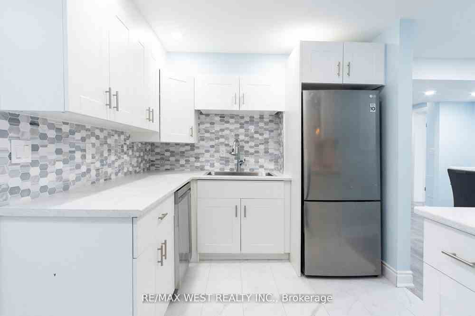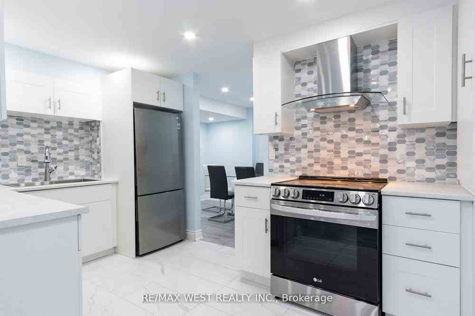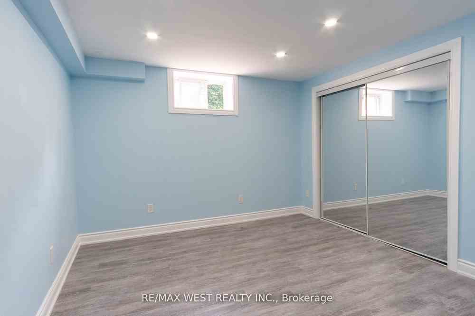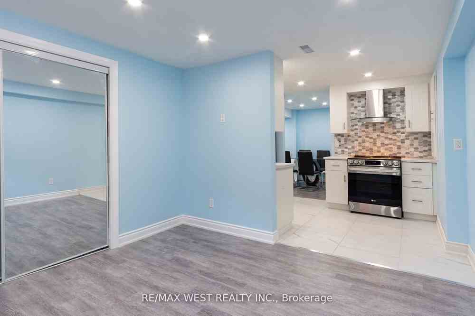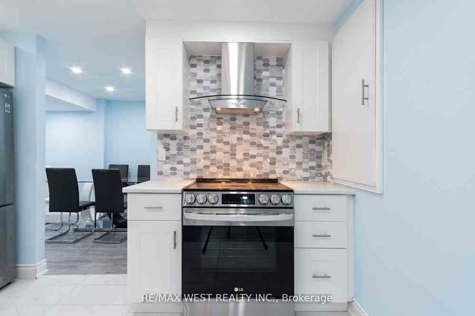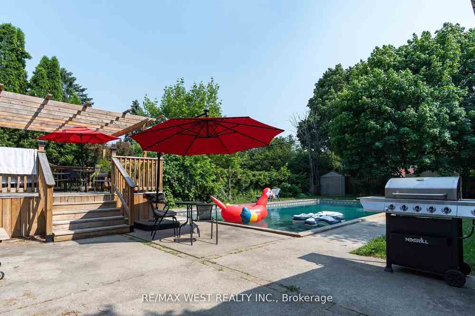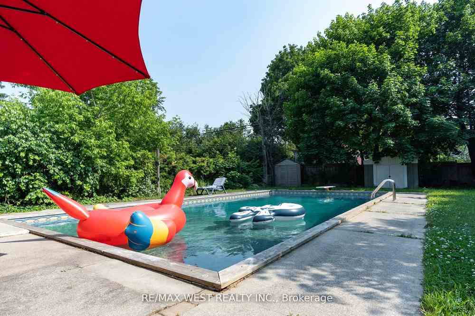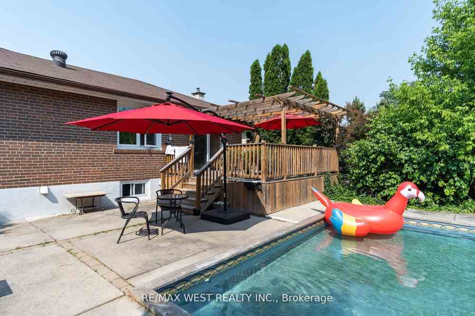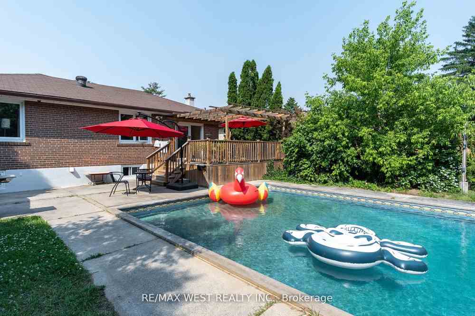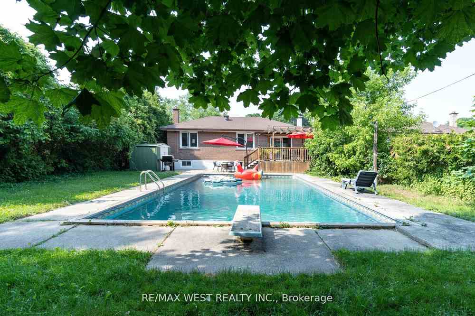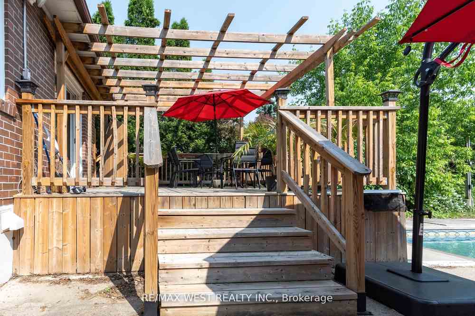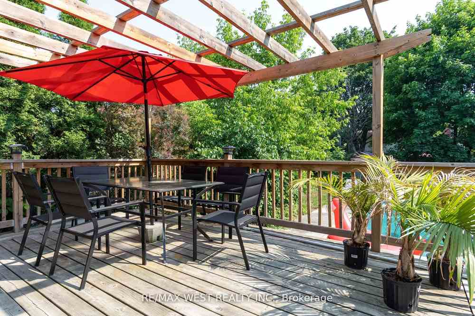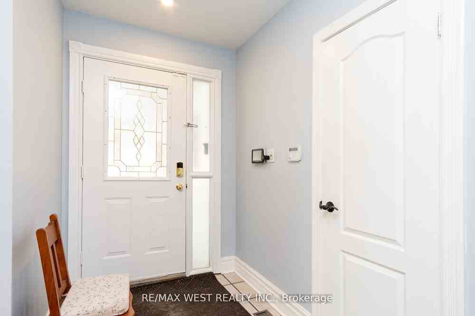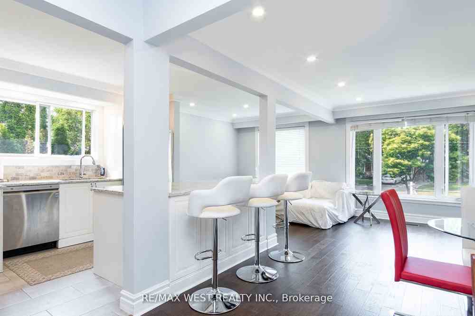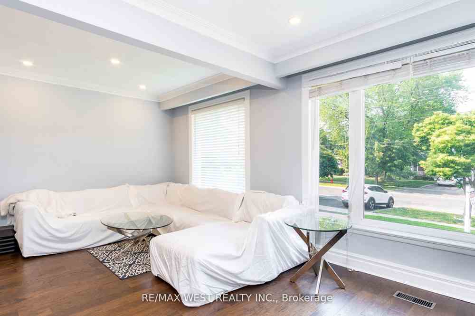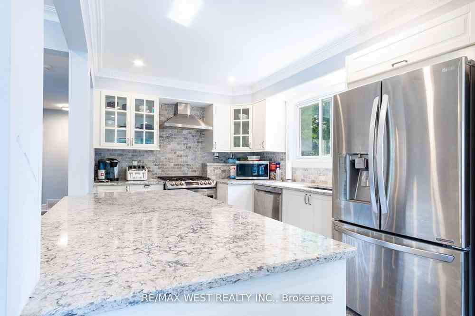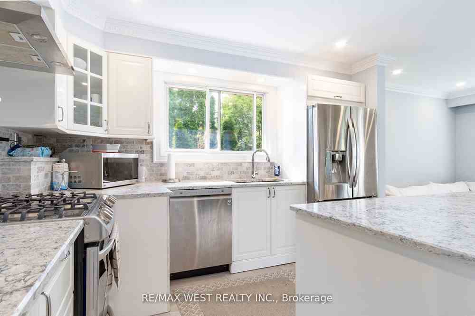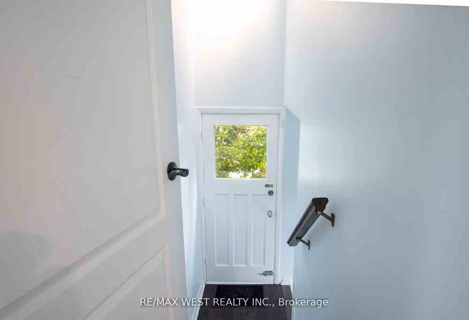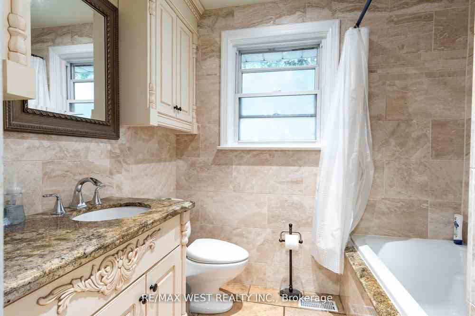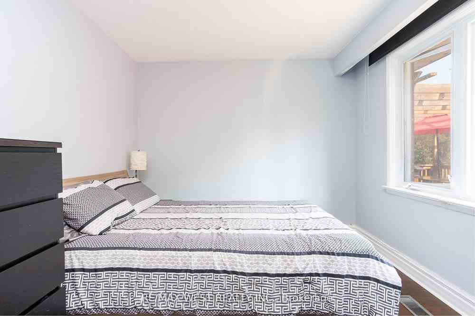$1,798,800
Available - For Sale
Listing ID: W8146528
3522 The Credit Woodlands , Mississauga, L5C 2K6, Ontario
| Fantastic Credit Woodlands bungalow situated on one of the largest lots in the area. High end engineered Hardwood floor throughout main. Open concept living, dining. Main kitchen with Quartz counters, new stainless appliances, gas stove, backsplash. Newer asphalt driveway & concrete parking pad (2019), carport with pot lights. Beautiful spacious & bright basement, great income potential with separate entrance, new kitchen & pot lights throughout, mosaic tile floor laundry room. $$ spent. Large private, South facing backyard with deck overlooking inground pool for your Summer gatherings and family quiet time in your private oasis. Wood burning stove. Excellent neighborhood. Walking distance to Erindale Go, schools, Riverwood conservancy, credit river, trails etc. Close to U.T.M Campus, Square One, restaurants. Excellent property for a growing family and investment in fast growing Mississauga. Don't miss it. |
| Extras: Entertainment wall unit in main living room, all pool equipment including pump, 2 fridges, 2dishwashers, 2 stoves, washer dryer, window coverings, light fixtures, 3 sheds in backyard. |
| Price | $1,798,800 |
| Taxes: | $6549.53 |
| Address: | 3522 The Credit Woodlands , Mississauga, L5C 2K6, Ontario |
| Lot Size: | 47.67 x 177.00 (Feet) |
| Directions/Cross Streets: | Credit Woodlands/Burnhamthorpe |
| Rooms: | 8 |
| Rooms +: | 7 |
| Bedrooms: | 3 |
| Bedrooms +: | 2 |
| Kitchens: | 1 |
| Kitchens +: | 1 |
| Family Room: | Y |
| Basement: | Apartment, Sep Entrance |
| Property Type: | Detached |
| Style: | Bungalow |
| Exterior: | Brick |
| Garage Type: | Carport |
| (Parking/)Drive: | Private |
| Drive Parking Spaces: | 4 |
| Pool: | Inground |
| Fireplace/Stove: | Y |
| Heat Source: | Gas |
| Heat Type: | Forced Air |
| Central Air Conditioning: | Central Air |
| Sewers: | Sewers |
| Water: | Municipal |
$
%
Years
This calculator is for demonstration purposes only. Always consult a professional
financial advisor before making personal financial decisions.
| Although the information displayed is believed to be accurate, no warranties or representations are made of any kind. |
| RE/MAX WEST REALTY INC. |
|
|

Sean Kim
Broker
Dir:
416-998-1113
Bus:
905-270-2000
Fax:
905-270-0047
| Virtual Tour | Book Showing | Email a Friend |
Jump To:
At a Glance:
| Type: | Freehold - Detached |
| Area: | Peel |
| Municipality: | Mississauga |
| Neighbourhood: | Erindale |
| Style: | Bungalow |
| Lot Size: | 47.67 x 177.00(Feet) |
| Tax: | $6,549.53 |
| Beds: | 3+2 |
| Baths: | 2 |
| Fireplace: | Y |
| Pool: | Inground |
Locatin Map:
Payment Calculator:

