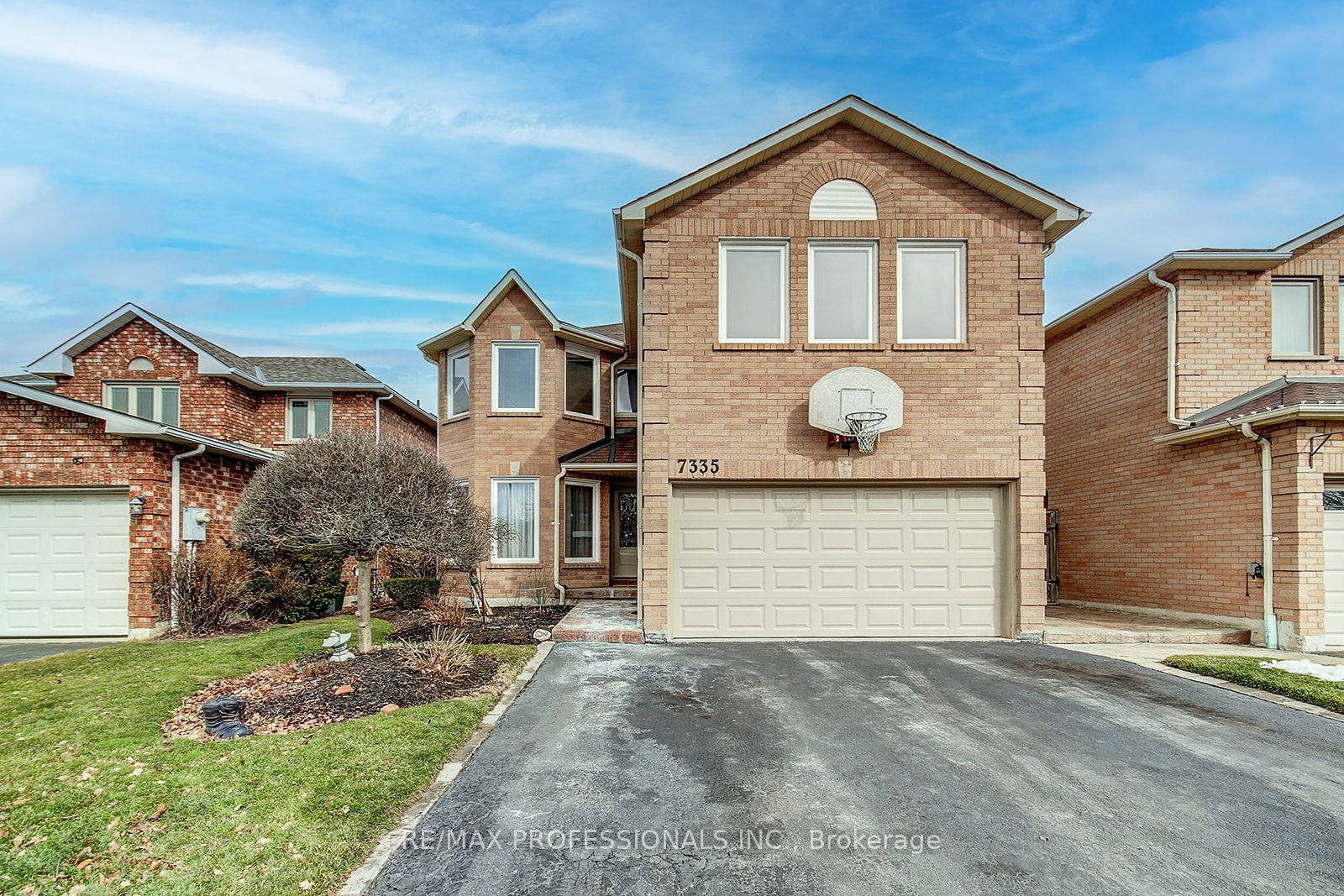$1,499,900
Available - For Sale
Listing ID: W8161298
7335 Aspen Ave , Mississauga, L5N 6P2, Ontario
| Well loved by Original Owners. 3100 sqft, Rare 5 bedroom Detached Home with 2 car Garage. Main floor modern flat ceilings. Renovated Kitchen with Quartz Counters, open concept to Eat-in Breakfast area with walkout to beautifully landscaped backyard. Family room with cozy fireplace. Formal Living and dining room. Main floor office and main floor laundry room. Newly painted throughout. Move in ready. |
| Extras: Stainless steel appliances, fridge, stove, self cleaning hood range, dishwasher. Washer, dryer. Light fixtures. Window coverings and attachments. Minutes to hwy 401, 407, Lisgar GO station, restaurants, grocery, shops. |
| Price | $1,499,900 |
| Taxes: | $6761.40 |
| Address: | 7335 Aspen Ave , Mississauga, L5N 6P2, Ontario |
| Lot Size: | 40.00 x 110.00 (Feet) |
| Directions/Cross Streets: | Winston Churchill And Derry |
| Rooms: | 12 |
| Bedrooms: | 5 |
| Bedrooms +: | |
| Kitchens: | 1 |
| Family Room: | Y |
| Basement: | Full, Unfinished |
| Property Type: | Detached |
| Style: | 2-Storey |
| Exterior: | Brick |
| Garage Type: | Attached |
| (Parking/)Drive: | Pvt Double |
| Drive Parking Spaces: | 4 |
| Pool: | None |
| Property Features: | Electric Car, Library, Park, Public Transit, Rec Centre, School |
| Fireplace/Stove: | Y |
| Heat Source: | Gas |
| Heat Type: | Forced Air |
| Central Air Conditioning: | Central Air |
| Sewers: | Sewers |
| Water: | Municipal |
$
%
Years
This calculator is for demonstration purposes only. Always consult a professional
financial advisor before making personal financial decisions.
| Although the information displayed is believed to be accurate, no warranties or representations are made of any kind. |
| RE/MAX PROFESSIONALS INC. |
|
|

Sean Kim
Broker
Dir:
416-998-1113
Bus:
905-270-2000
Fax:
905-270-0047
| Virtual Tour | Book Showing | Email a Friend |
Jump To:
At a Glance:
| Type: | Freehold - Detached |
| Area: | Peel |
| Municipality: | Mississauga |
| Neighbourhood: | Meadowvale |
| Style: | 2-Storey |
| Lot Size: | 40.00 x 110.00(Feet) |
| Tax: | $6,761.4 |
| Beds: | 5 |
| Baths: | 3 |
| Fireplace: | Y |
| Pool: | None |
Locatin Map:
Payment Calculator:


























