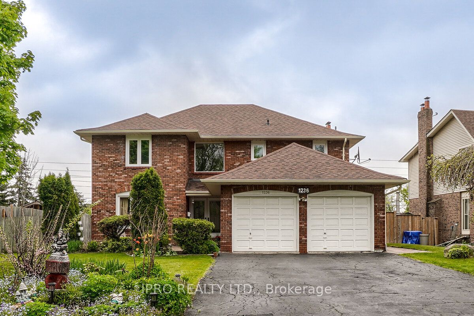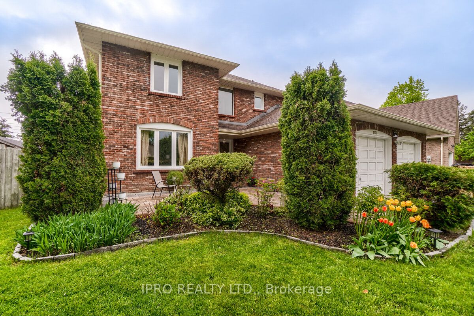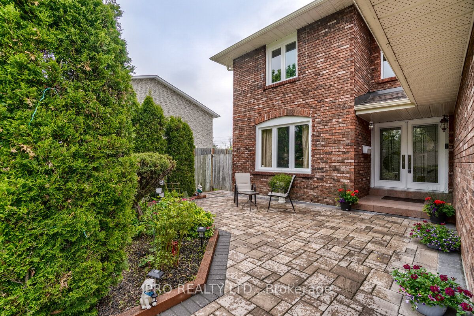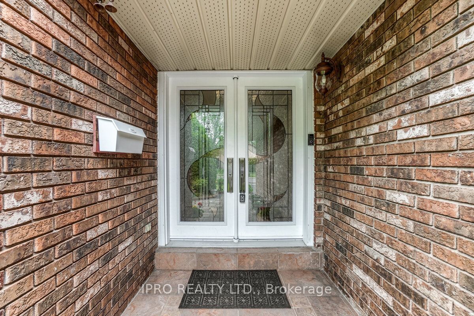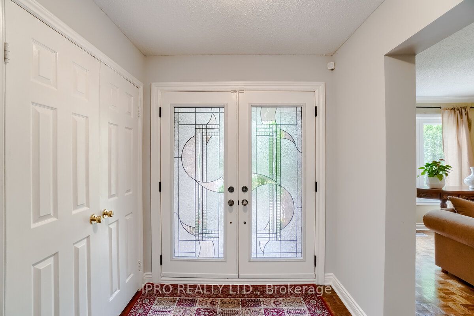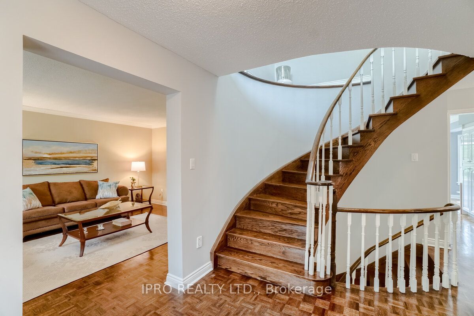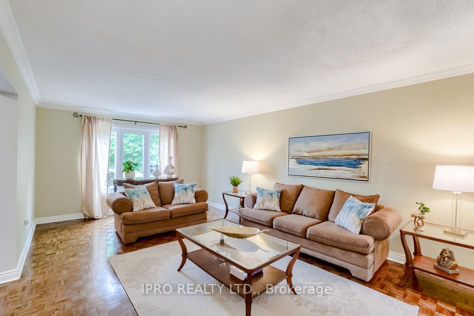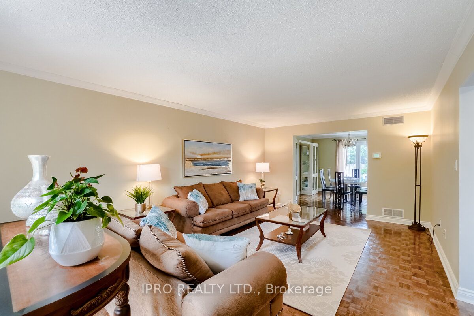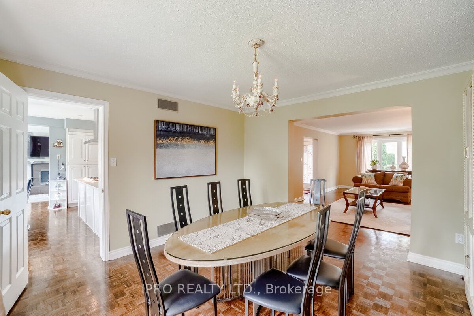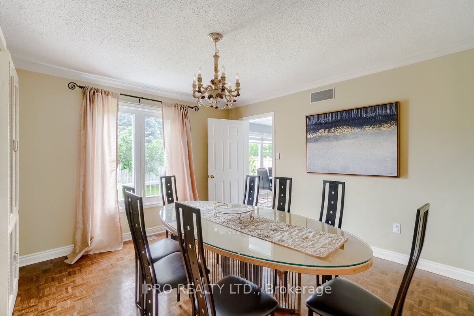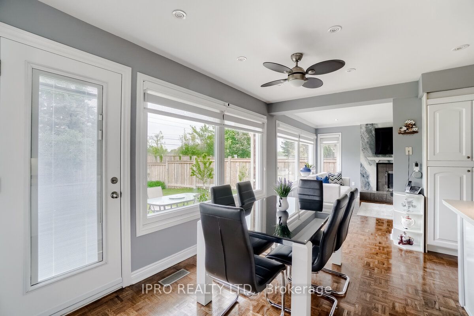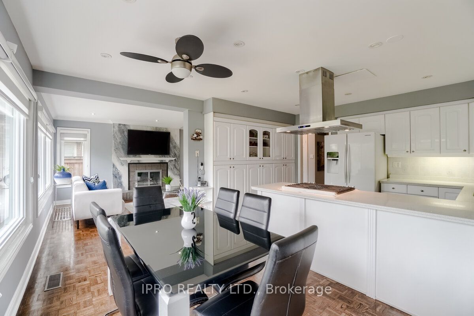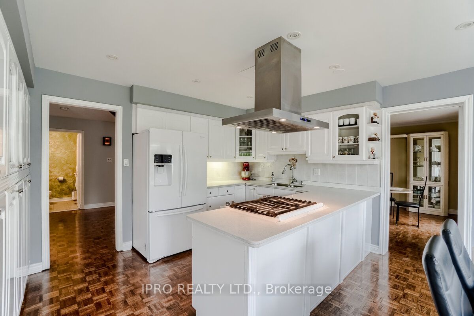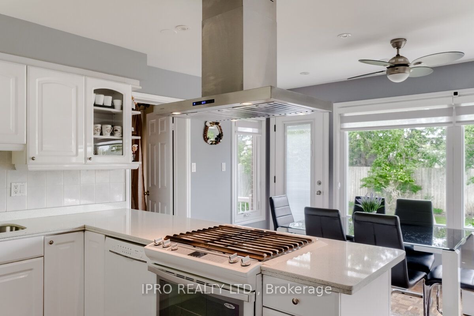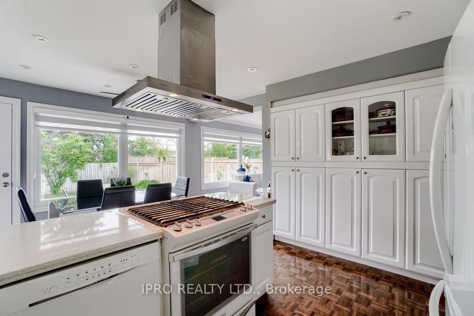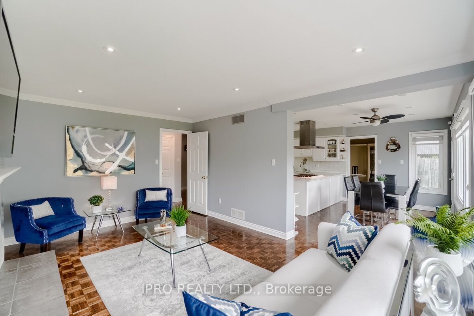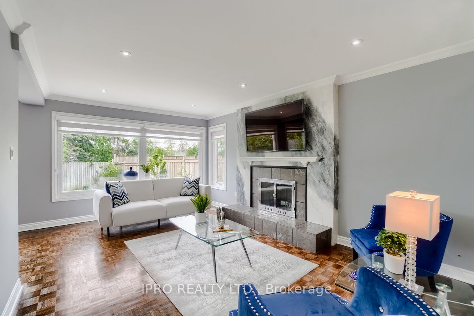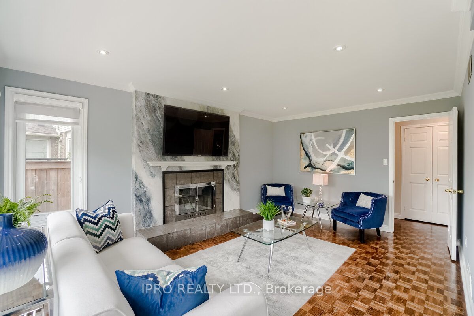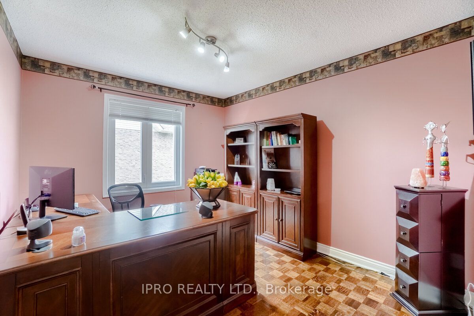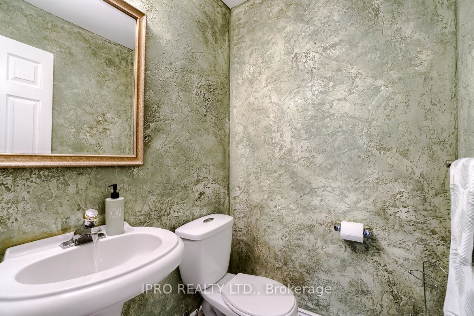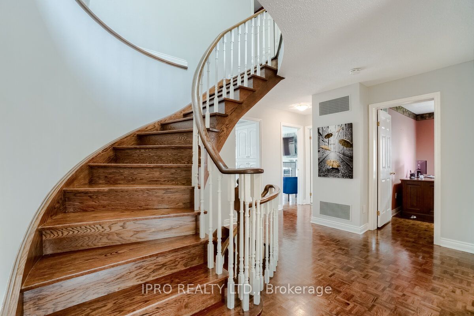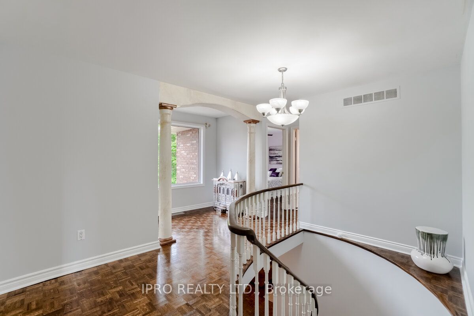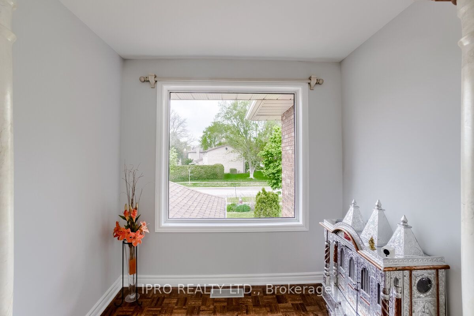$1,899,000
Available - For Sale
Listing ID: W8178502
1236 Fleet St , Mississauga, L5H 3P5, Ontario
| Spacious and beautiful four bedroom detached home (2852 sqft per MPAC) in prestigious Mississauga Golf Club area. Family oriented neighbourhood, walk to parks & trails. Huge pool sized lot, foyer with open circ stairs to all levels. Main floor laundry, sep entrance to finished bsmt w/ big windows and full washroom. Can be easily converted to bsmt apartment. Two wood burning fireplaces, beautifully landscaped garden. Total living space is 4400 sqft. Jacuzzi in 2nd washroom, huge rec room & games room. Walk-out to interlocked patio area. |
| Extras: Upgrades: All new windows (2020), front patio stone (2020), new AC (2019), Roof (2018), new family rm & kitchen blinds (2020). Beautifully landscaped w/ perennial plants. Inground sprinkler. Front & back door changed. |
| Price | $1,899,000 |
| Taxes: | $7870.00 |
| Address: | 1236 Fleet St , Mississauga, L5H 3P5, Ontario |
| Lot Size: | 79.09 x 150.00 (Feet) |
| Directions/Cross Streets: | Mississauga Rd & Shawanaga |
| Rooms: | 11 |
| Rooms +: | 1 |
| Bedrooms: | 4 |
| Bedrooms +: | |
| Kitchens: | 1 |
| Family Room: | Y |
| Basement: | Finished, Sep Entrance |
| Property Type: | Detached |
| Style: | 2-Storey |
| Exterior: | Brick |
| Garage Type: | Attached |
| (Parking/)Drive: | Private |
| Drive Parking Spaces: | 4 |
| Pool: | None |
| Fireplace/Stove: | Y |
| Heat Source: | Gas |
| Heat Type: | Forced Air |
| Central Air Conditioning: | Central Air |
| Sewers: | Sewers |
| Water: | Municipal |
$
%
Years
This calculator is for demonstration purposes only. Always consult a professional
financial advisor before making personal financial decisions.
| Although the information displayed is believed to be accurate, no warranties or representations are made of any kind. |
| IPRO REALTY LTD. |
|
|

Sean Kim
Broker
Dir:
416-998-1113
Bus:
905-270-2000
Fax:
905-270-0047
| Virtual Tour | Book Showing | Email a Friend |
Jump To:
At a Glance:
| Type: | Freehold - Detached |
| Area: | Peel |
| Municipality: | Mississauga |
| Neighbourhood: | Sheridan |
| Style: | 2-Storey |
| Lot Size: | 79.09 x 150.00(Feet) |
| Tax: | $7,870 |
| Beds: | 4 |
| Baths: | 4 |
| Fireplace: | Y |
| Pool: | None |
Locatin Map:
Payment Calculator:

