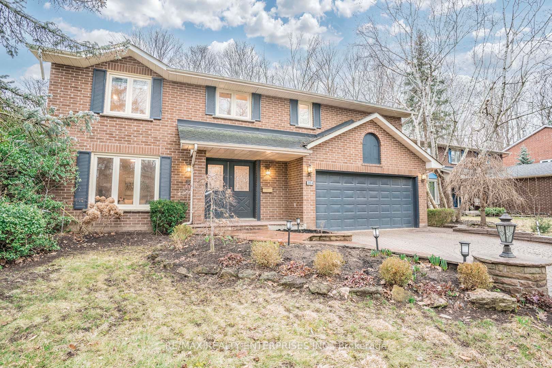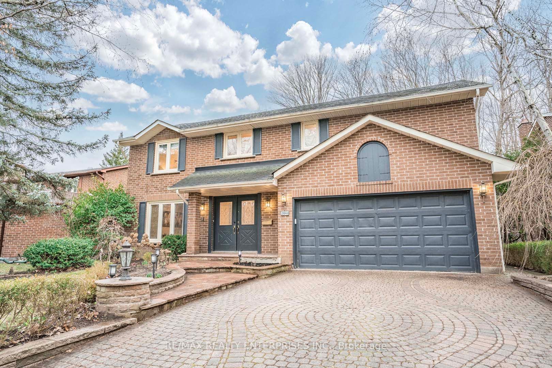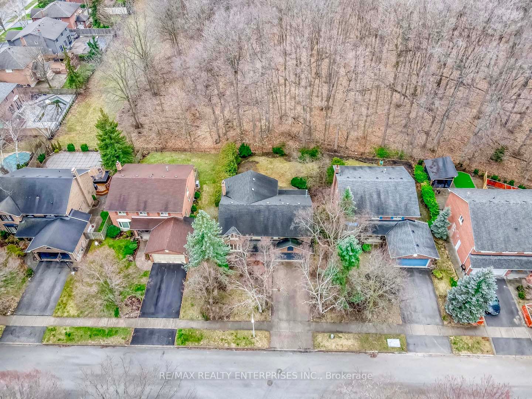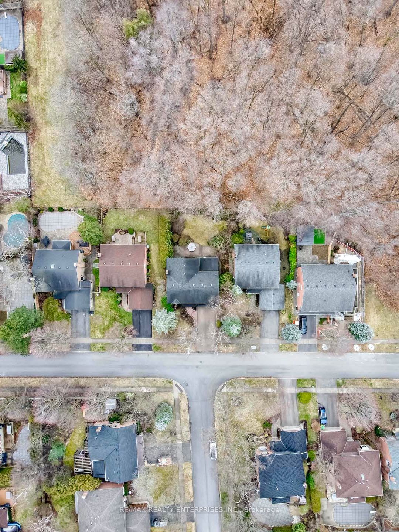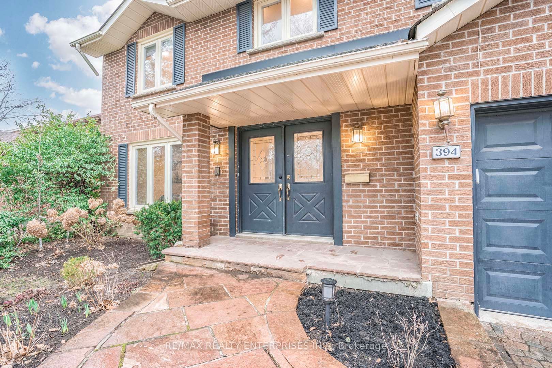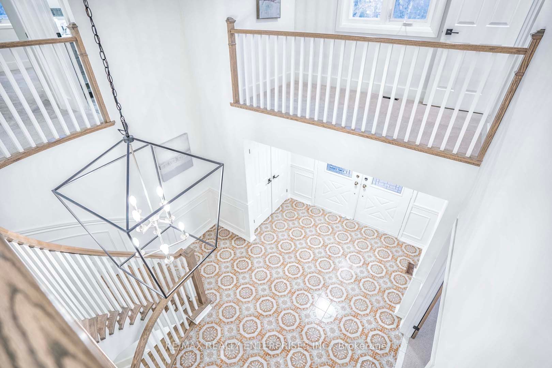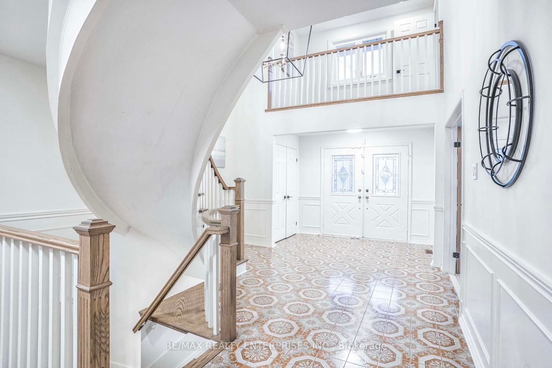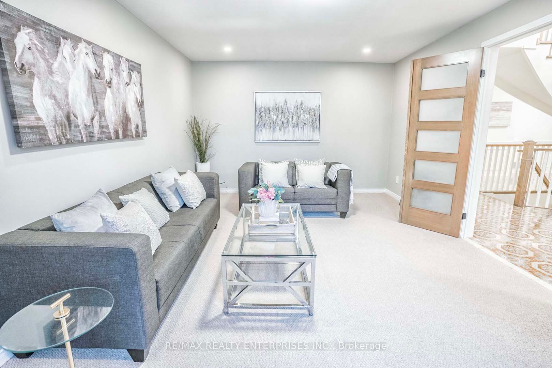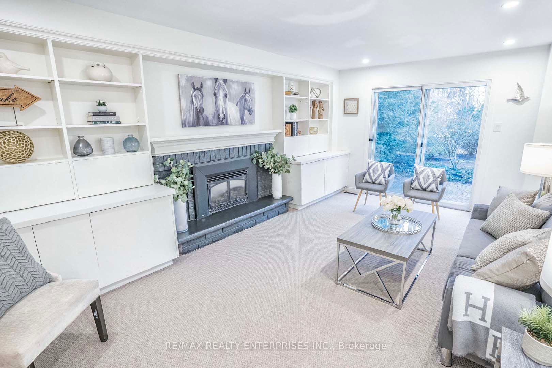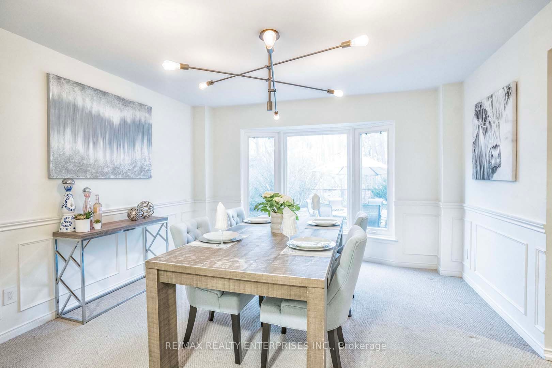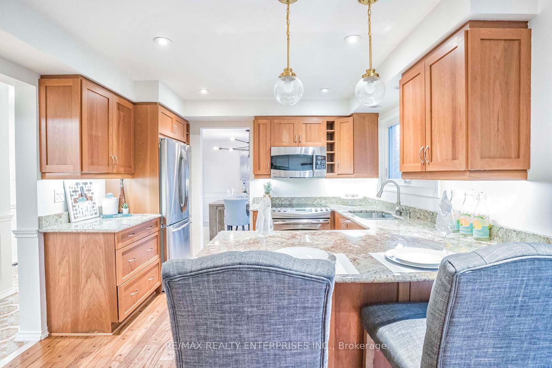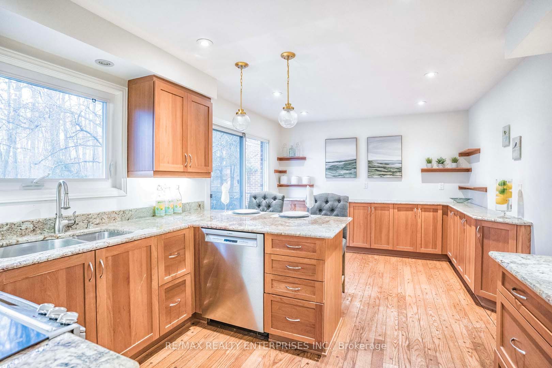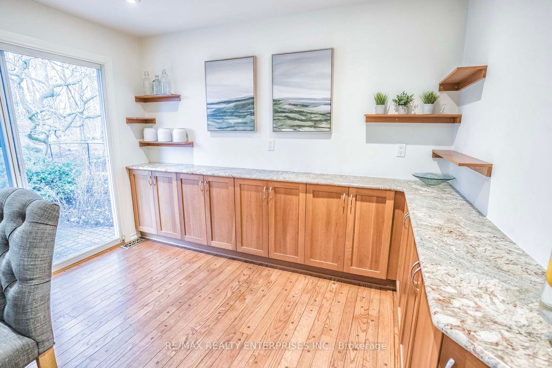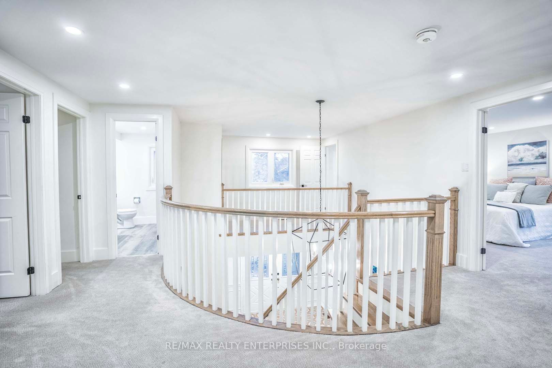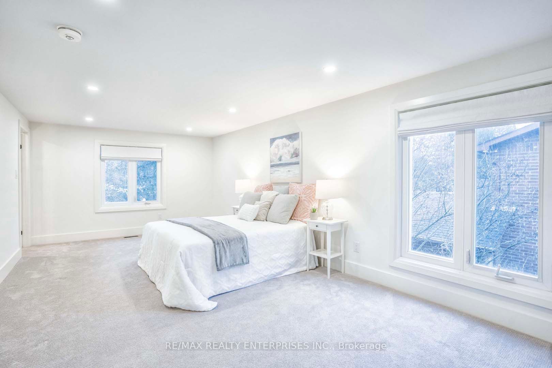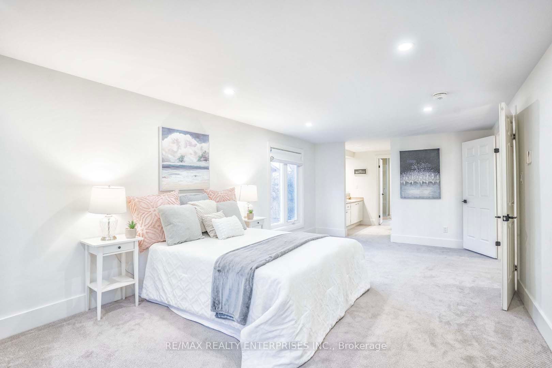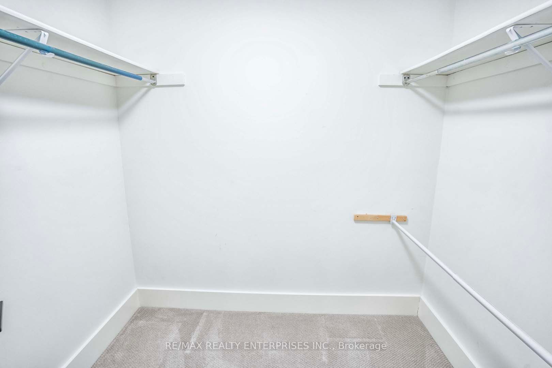$2,198,000
Available - For Sale
Listing ID: W8181530
394 Bonny Meadow Rd , Oakville, L6J 6J1, Ontario
| Welcome home to 394 Bonny Meadow road! Discover the epitome of space and comfort in this beautiful & bright 2783 sq ft (above grade)Eastlake home nestled in the heart of one of Oakville's most coveted school districts, (including Maple Grove). One of the few homes backing onto Beechnut Forest Park, this property offers both tranquility and convenience to commuting/amenities. Minutes to lakeshore and QEW and a short walk to trails boasting 4 bedrooms plus a basement bonus room (no window/closet), along with four bathrooms, (a primary suite with walk in and spacious ensuite) a sauna, and two fireplaces. This home offers plenty of separate living spaces and a kitchen/living/dining that overlooks the picturesque backyard forest, creating a peaceful& private atmosphere perfect for both everyday living and entertaining. The basement is expansive with high ceilings and an entertainer's bar combined with a cozy den. Natural light floods the interior, creating a bright and inviting ambiance throughout. Wonderful family friendly neighbourhood away from the hustle and bustle of traffic. Don't miss the opportunity to make this exceptional property your own retreat in one of Oakville's most coveted neighborhoods." |
| Extras: All existing appliances, stainless fridge, stove, otr microwave, dishwasher, washer/dryer, all ELFS, all window coverings, central vac (as is) |
| Price | $2,198,000 |
| Taxes: | $8821.07 |
| Address: | 394 Bonny Meadow Rd , Oakville, L6J 6J1, Ontario |
| Lot Size: | 60.70 x 119.75 (Feet) |
| Directions/Cross Streets: | Ford Drive/Lakeshore |
| Rooms: | 12 |
| Bedrooms: | 4 |
| Bedrooms +: | 1 |
| Kitchens: | 1 |
| Family Room: | Y |
| Basement: | Finished |
| Approximatly Age: | 31-50 |
| Property Type: | Detached |
| Style: | 2-Storey |
| Exterior: | Brick Front |
| Garage Type: | Built-In |
| (Parking/)Drive: | Front Yard |
| Drive Parking Spaces: | 4 |
| Pool: | None |
| Approximatly Age: | 31-50 |
| Fireplace/Stove: | Y |
| Heat Source: | Gas |
| Heat Type: | Forced Air |
| Central Air Conditioning: | Central Air |
| Elevator Lift: | N |
| Sewers: | Sewers |
| Water: | Municipal |
$
%
Years
This calculator is for demonstration purposes only. Always consult a professional
financial advisor before making personal financial decisions.
| Although the information displayed is believed to be accurate, no warranties or representations are made of any kind. |
| RE/MAX REALTY ENTERPRISES INC. |
|
|

Sean Kim
Broker
Dir:
416-998-1113
Bus:
905-270-2000
Fax:
905-270-0047
| Virtual Tour | Book Showing | Email a Friend |
Jump To:
At a Glance:
| Type: | Freehold - Detached |
| Area: | Halton |
| Municipality: | Oakville |
| Neighbourhood: | Eastlake |
| Style: | 2-Storey |
| Lot Size: | 60.70 x 119.75(Feet) |
| Approximate Age: | 31-50 |
| Tax: | $8,821.07 |
| Beds: | 4+1 |
| Baths: | 4 |
| Fireplace: | Y |
| Pool: | None |
Locatin Map:
Payment Calculator:

