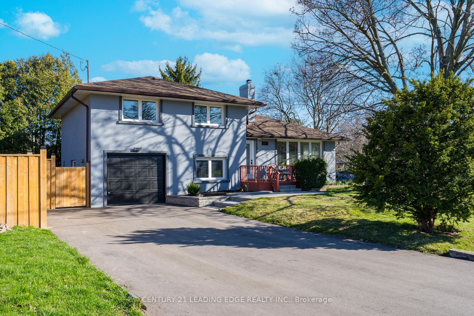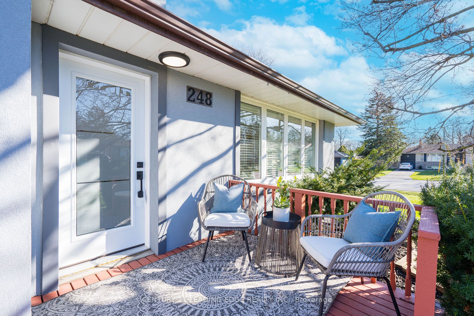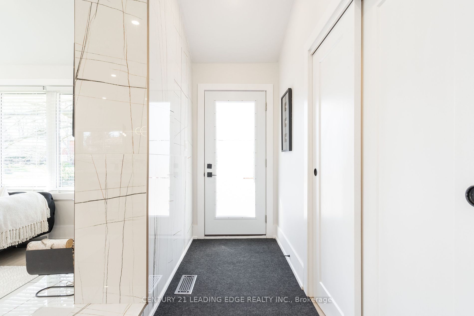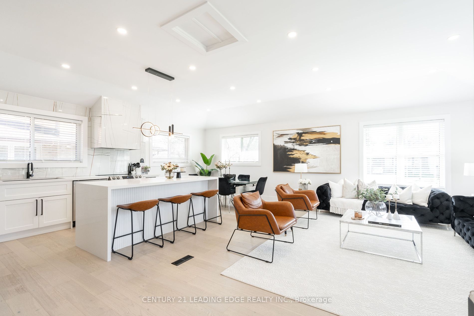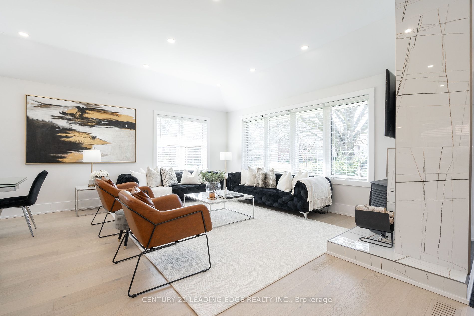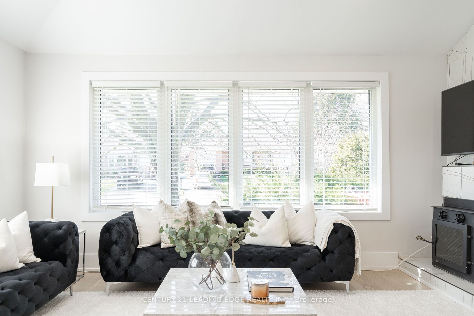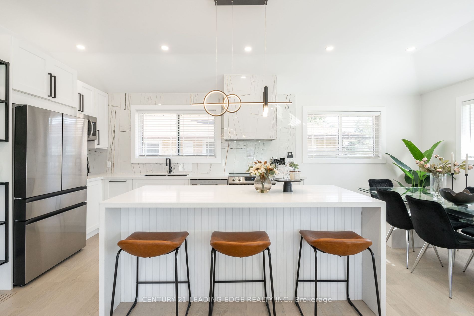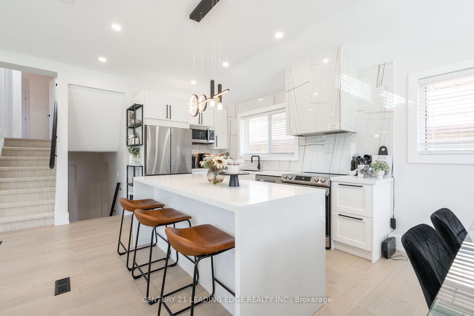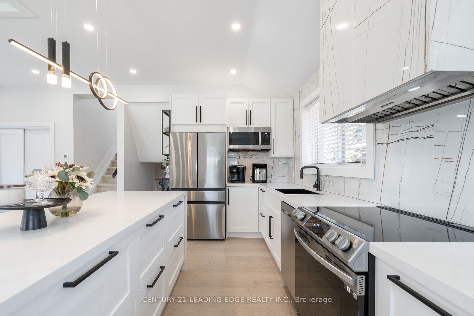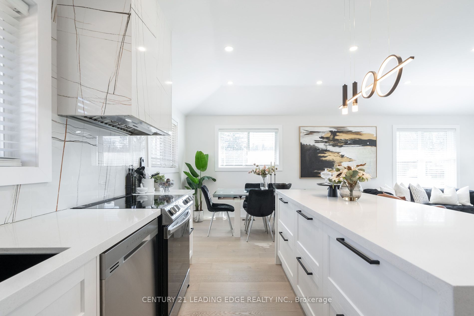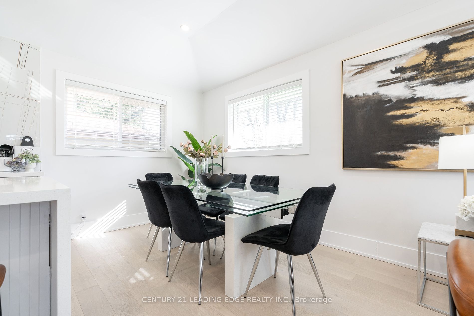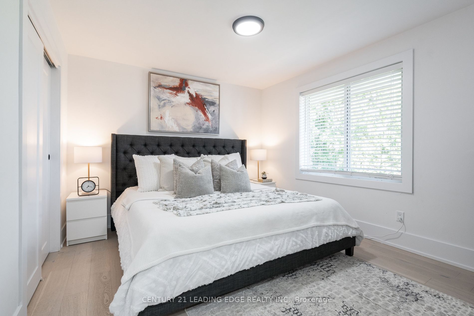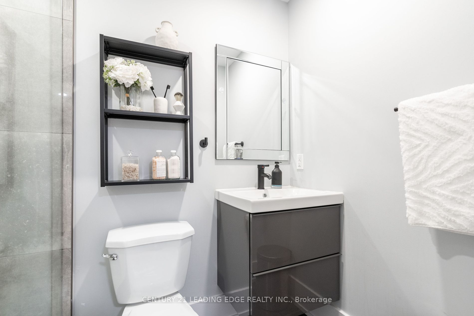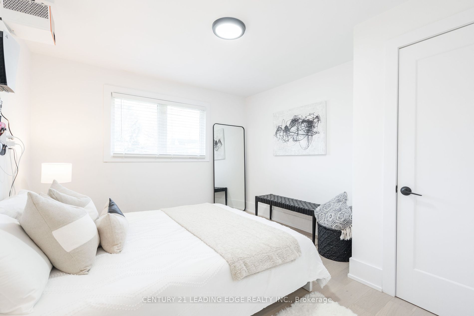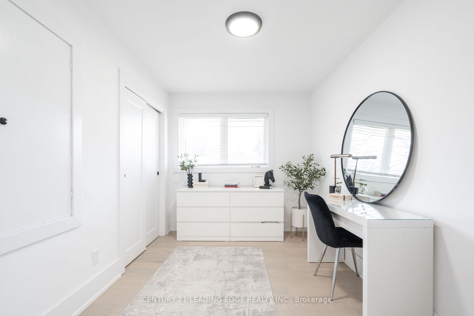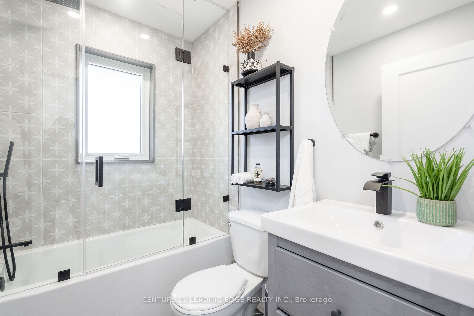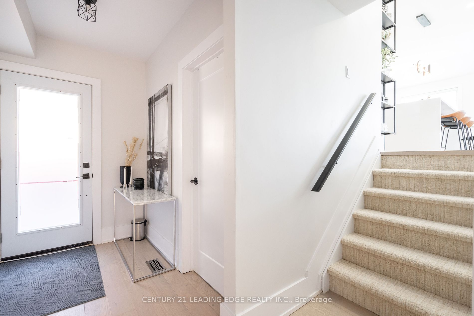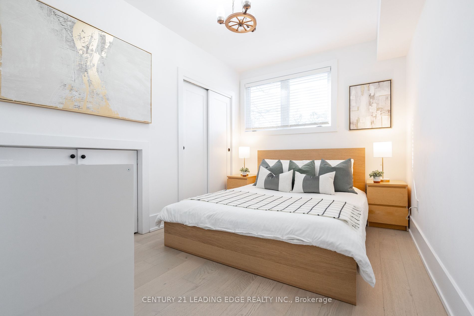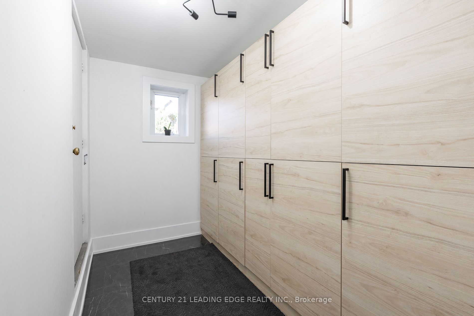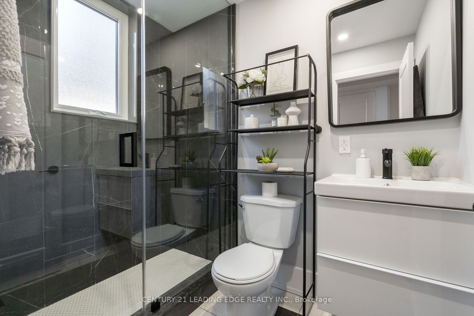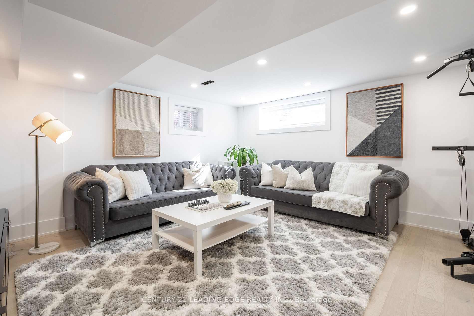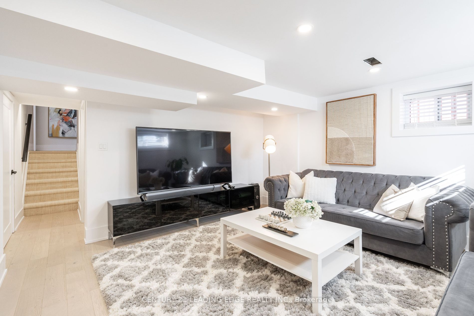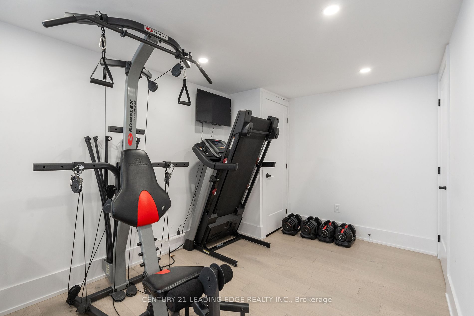$1,659,000
Available - For Sale
Listing ID: W8234002
248 Wales Cres , Oakville, L6L 3X7, Ontario
| Completely renovated property featuring a gourmet kitchen with quartz counters, a marble range hood and center island with 6 large drawers and boundless cupboard space, 3 full baths, engineered hardwood throughout, 5 thermal windows in open concept living/dining/kitchen area provide natural sunlight. Fireplace in living room. 9.5 foot airy ceiling heights. Beautiful home sits in upscale, mature West Bronte neighbourhood. Private newly fenced yard. Double driveway with garage for 6 car parking. |
| Extras: 3 newer SS appliances, extra large fridge, range and built-in dishwasher, full size washer and dryer in marbled laundry room. Upgraded electric light fixtures, newer paved driveway, newer fenced private size yard. |
| Price | $1,659,000 |
| Taxes: | $4760.33 |
| Address: | 248 Wales Cres , Oakville, L6L 3X7, Ontario |
| Lot Size: | 102.87 x 60.11 (Feet) |
| Directions/Cross Streets: | Hixon And 3rd Line |
| Rooms: | 7 |
| Rooms +: | 4 |
| Bedrooms: | 4 |
| Bedrooms +: | |
| Kitchens: | 1 |
| Family Room: | Y |
| Basement: | Full |
| Property Type: | Detached |
| Style: | Sidesplit 4 |
| Exterior: | Stucco/Plaster |
| Garage Type: | Attached |
| (Parking/)Drive: | Private |
| Drive Parking Spaces: | 6 |
| Pool: | None |
| Fireplace/Stove: | Y |
| Heat Source: | Gas |
| Heat Type: | Forced Air |
| Central Air Conditioning: | Central Air |
| Sewers: | Sewers |
| Water: | Municipal |
$
%
Years
This calculator is for demonstration purposes only. Always consult a professional
financial advisor before making personal financial decisions.
| Although the information displayed is believed to be accurate, no warranties or representations are made of any kind. |
| CENTURY 21 LEADING EDGE REALTY INC. |
|
|

Sean Kim
Broker
Dir:
416-998-1113
Bus:
905-270-2000
Fax:
905-270-0047
| Virtual Tour | Book Showing | Email a Friend |
Jump To:
At a Glance:
| Type: | Freehold - Detached |
| Area: | Halton |
| Municipality: | Oakville |
| Neighbourhood: | Bronte West |
| Style: | Sidesplit 4 |
| Lot Size: | 102.87 x 60.11(Feet) |
| Tax: | $4,760.33 |
| Beds: | 4 |
| Baths: | 3 |
| Fireplace: | Y |
| Pool: | None |
Locatin Map:
Payment Calculator:

