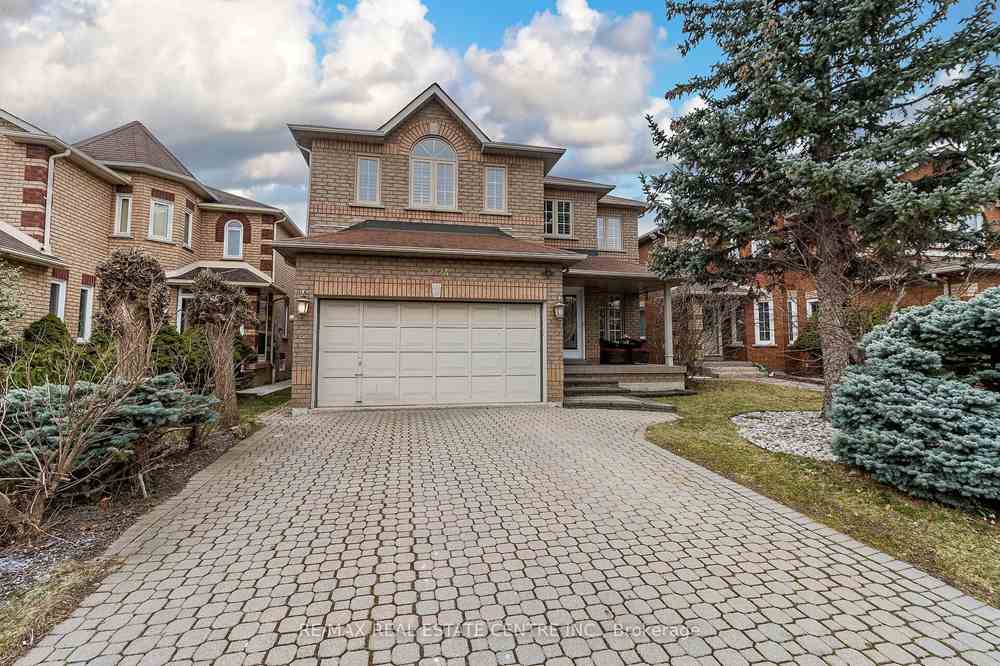$1,489,000
Available - For Sale
Listing ID: W8278984
2624 Comet Crt , Mississauga, L5K 2S1, Ontario
| You will fall in love with this gem. Tastefully and contemporary renovated double-garage gem in covetted and safest Sheridan Homelands area with quick access to QEW and 403 and to all possible amenities. Perfect Education location - walking distance to renowned Erindale Secondary School and a 5-minute drive to UofT Mississauga Campus + many other excellent rated schools nearby. Minutes to shopping: Costco, Home Depot, Starsky, Canadian Tire. Double-door entrance with stained glass. High-end renovations include a new kitchen with backsplash and quartz countertop, pot lights throughout the main floor, and new modern light fixtures in all rooms. The entire house is freshly painted. Stainless Steel appliances and front load washer and dryer. Front porch & large backyard with deck, perfect for entertaining. 240 volt and NEMA 14-50 outlet for TESLA charging. Energy efficient furnace/AC. |
| Mortgage: Treat as clear |
| Price | $1,489,000 |
| Taxes: | $6470.00 |
| DOM | 19 |
| Occupancy by: | Owner |
| Address: | 2624 Comet Crt , Mississauga, L5K 2S1, Ontario |
| Lot Size: | 39.40 x 116.50 (Feet) |
| Directions/Cross Streets: | 5th Line & Dundas |
| Rooms: | 9 |
| Bedrooms: | 4 |
| Bedrooms +: | 1 |
| Kitchens: | 1 |
| Family Room: | Y |
| Basement: | Full, Part Fin |
| Approximatly Age: | 16-30 |
| Property Type: | Detached |
| Style: | 2-Storey |
| Exterior: | Brick |
| Garage Type: | Built-In |
| (Parking/)Drive: | Private |
| Drive Parking Spaces: | 4 |
| Pool: | None |
| Approximatly Age: | 16-30 |
| Property Features: | Cul De Sac, Electric Car Charg, Fenced Yard, Park, Public Transit, School |
| Fireplace/Stove: | Y |
| Heat Source: | Gas |
| Heat Type: | Forced Air |
| Central Air Conditioning: | Central Air |
| Laundry Level: | Main |
| Sewers: | Sewers |
| Water: | Municipal |
$
%
Years
This calculator is for demonstration purposes only. Always consult a professional
financial advisor before making personal financial decisions.
| Although the information displayed is believed to be accurate, no warranties or representations are made of any kind. |
| RE/MAX REAL ESTATE CENTRE INC. |
|
|

Sean Kim
Broker
Dir:
416-998-1113
Bus:
905-270-2000
Fax:
905-270-0047
| Virtual Tour | Book Showing | Email a Friend |
Jump To:
At a Glance:
| Type: | Freehold - Detached |
| Area: | Peel |
| Municipality: | Mississauga |
| Neighbourhood: | Sheridan |
| Style: | 2-Storey |
| Lot Size: | 39.40 x 116.50(Feet) |
| Approximate Age: | 16-30 |
| Tax: | $6,470 |
| Beds: | 4+1 |
| Baths: | 3 |
| Fireplace: | Y |
| Pool: | None |
Locatin Map:
Payment Calculator:


























