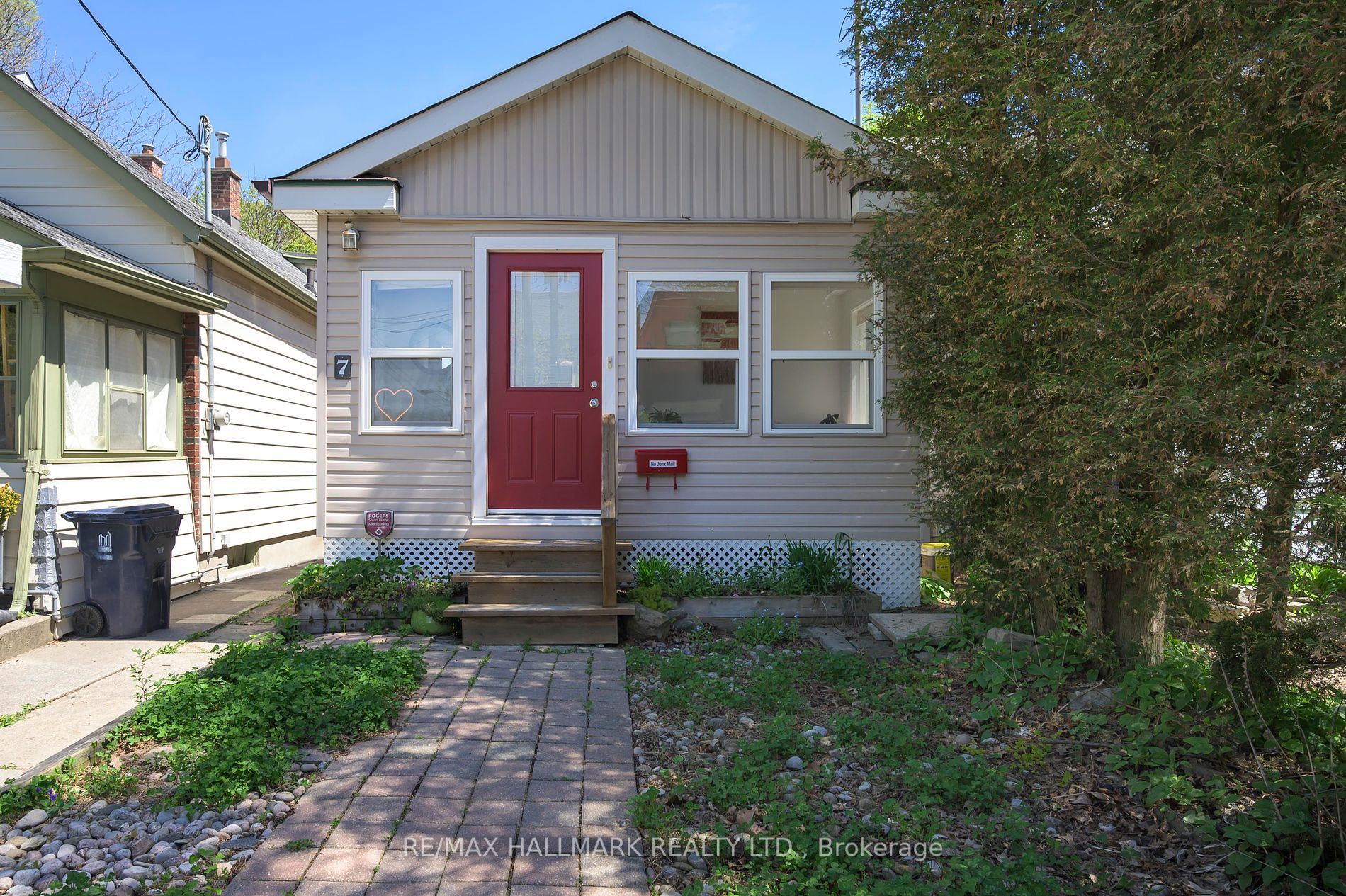$899,000
Available - For Sale
Listing ID: E8318004
7 Bryant Ave , Toronto, M4C 5G9, Ontario
| This is a wonderful detached bungalow opportunity with a lot of living space. The warmth in this home comes from a combination of traditional charm of hardwood flooring and wood trim along with modern features. It has lots of extra living space with and the finished basement has a separate entrance, and a full extra bathroom. There's also additonal room in the lovely studio in rear garden - ideal for exercise/yoga, office, or woman/man cave. You can also chill in the serenity of the private yard and its gazebo covered deck. The location is fantastic and is just steps from the subway, vibrant Danforth retail, and acres of parkland and greenspace. Danforth GO station is a short walk away too - a great alternative to avoid the horrific traffic and construction reality in this city. *Please note there is a parking arrangment with adjacent neighbour for the mutual driveway. Owners and neighbours alternate each month for parking in driveway* |
| Price | $899,000 |
| Taxes: | $2944.33 |
| Address: | 7 Bryant Ave , Toronto, M4C 5G9, Ontario |
| Lot Size: | 20.33 x 110.00 (Feet) |
| Directions/Cross Streets: | Victoria Park And Danforth |
| Rooms: | 5 |
| Rooms +: | 2 |
| Bedrooms: | 1 |
| Bedrooms +: | 1 |
| Kitchens: | 1 |
| Family Room: | N |
| Basement: | Finished, W/O |
| Property Type: | Detached |
| Style: | Bungalow |
| Exterior: | Brick, Vinyl Siding |
| Garage Type: | None |
| (Parking/)Drive: | Mutual |
| Drive Parking Spaces: | 1 |
| Pool: | None |
| Fireplace/Stove: | N |
| Heat Source: | Gas |
| Heat Type: | Forced Air |
| Central Air Conditioning: | Central Air |
| Sewers: | Sewers |
| Water: | Municipal |
$
%
Years
This calculator is for demonstration purposes only. Always consult a professional
financial advisor before making personal financial decisions.
| Although the information displayed is believed to be accurate, no warranties or representations are made of any kind. |
| RE/MAX HALLMARK REALTY LTD. |
|
|

Sean Kim
Broker
Dir:
416-998-1113
Bus:
905-270-2000
Fax:
905-270-0047
| Virtual Tour | Book Showing | Email a Friend |
Jump To:
At a Glance:
| Type: | Freehold - Detached |
| Area: | Toronto |
| Municipality: | Toronto |
| Neighbourhood: | Crescent Town |
| Style: | Bungalow |
| Lot Size: | 20.33 x 110.00(Feet) |
| Tax: | $2,944.33 |
| Beds: | 1+1 |
| Baths: | 2 |
| Fireplace: | N |
| Pool: | None |
Locatin Map:
Payment Calculator:


























