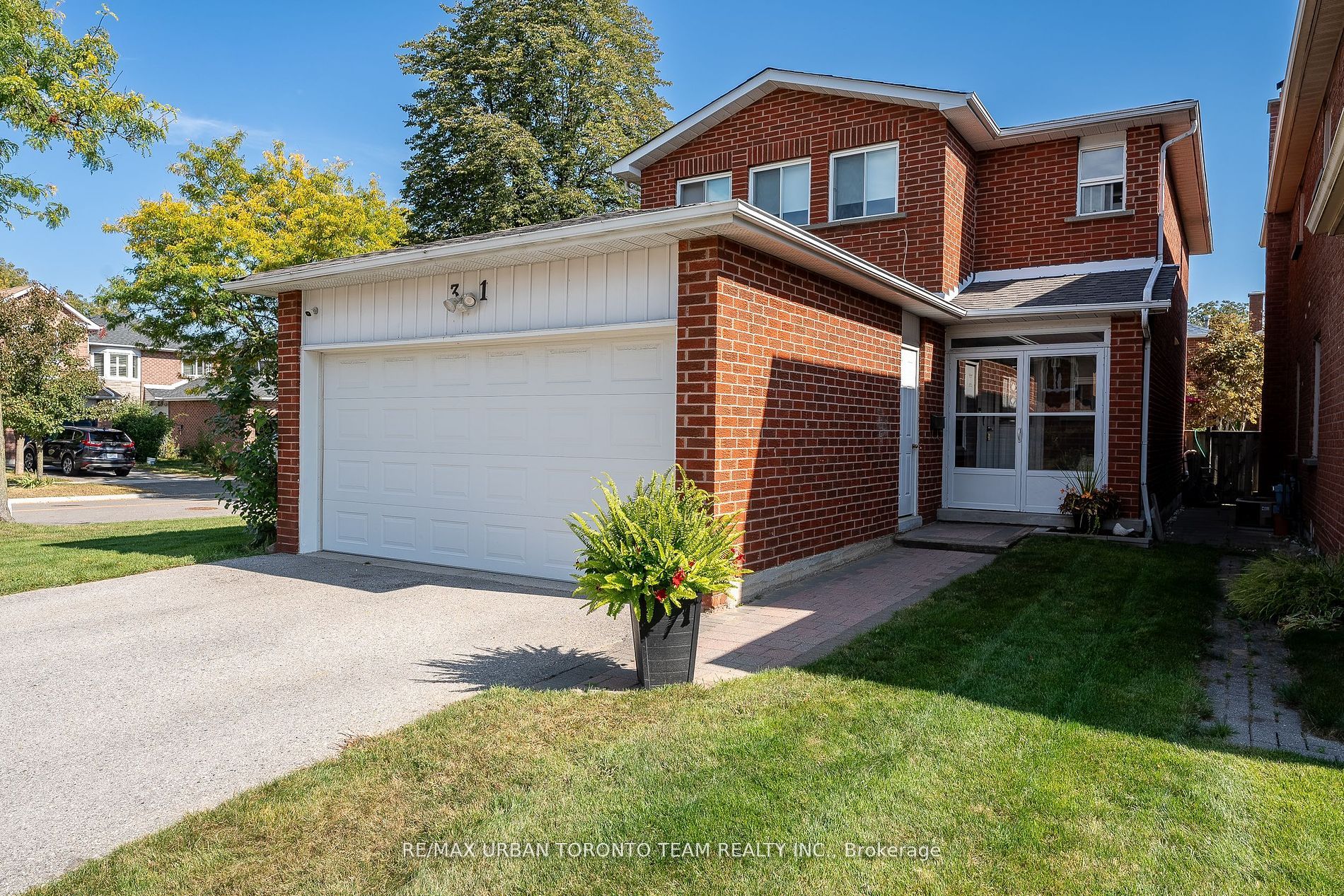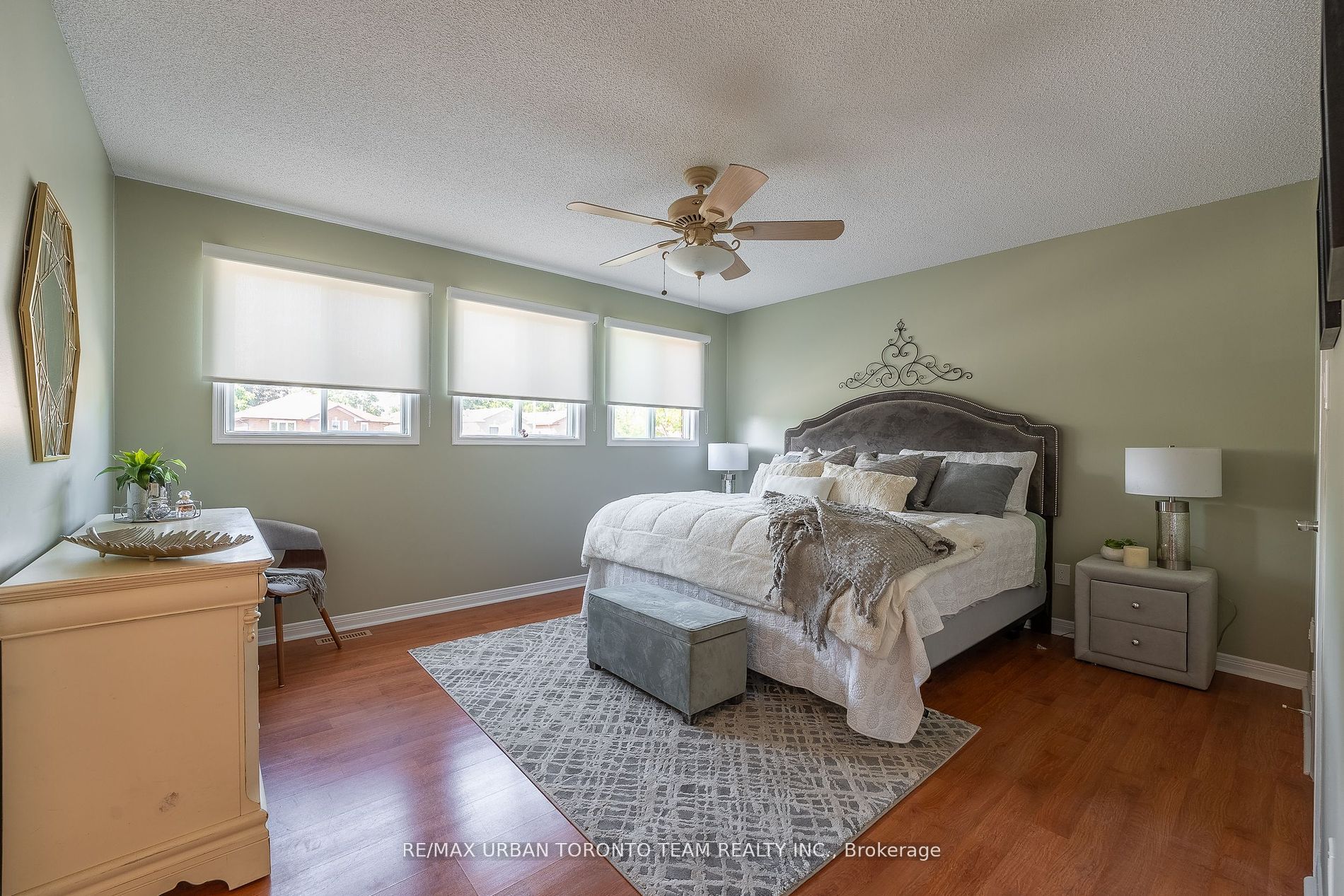$1,299,900
Available - For Sale
Listing ID: E8319856
31 Ponymeadow Terr , Toronto, M1C 4H8, Ontario
| Lovely 2 storey detached solid brick home with 3 plus 1 bedrooms, 4 bathrooms and a 2 car garage in the highly sought after Highland Creek neighbourhood of Toronto. Main floor has a bright and functional layout with natural hardwood flooring throughout, lots of living space with an open concept dining and living room, large family room with a gorgeous wood burning fireplace. Expansive eat-in kitchen featuring stunning quartz countertops, upgraded stainless steel appliances, and ample cabinetry. Sliding doors open out onto a large wood back deck overlooking the private yard. Upstairs you'll find 3 spacious bedrooms with a communal 4 piece bathroom in the hall and a gorgeous spa-like ensuite off the master.Fully finished basement includes a generous rec room, office area, full sized bedroom and modern 3 piece bathroom, making it a great fit for an in-law suite. |
| Extras: Close to parks, schools and the historical main street shopping district of Old Kingston Road. Close to UofT Scarborough, Centennial College and Centenary Hospital, grocery stores and big box stores, highways and public transit. |
| Price | $1,299,900 |
| Taxes: | $4097.59 |
| Address: | 31 Ponymeadow Terr , Toronto, M1C 4H8, Ontario |
| Lot Size: | 36.90 x 100.23 (Feet) |
| Directions/Cross Streets: | Morningside / Hwy 401 |
| Rooms: | 9 |
| Rooms +: | 2 |
| Bedrooms: | 3 |
| Bedrooms +: | 1 |
| Kitchens: | 1 |
| Family Room: | Y |
| Basement: | Finished |
| Property Type: | Detached |
| Style: | 2-Storey |
| Exterior: | Brick |
| Garage Type: | Attached |
| (Parking/)Drive: | Private |
| Drive Parking Spaces: | 2 |
| Pool: | None |
| Fireplace/Stove: | Y |
| Heat Source: | Gas |
| Heat Type: | Forced Air |
| Central Air Conditioning: | Central Air |
| Laundry Level: | Lower |
| Sewers: | Sewers |
| Water: | Municipal |
$
%
Years
This calculator is for demonstration purposes only. Always consult a professional
financial advisor before making personal financial decisions.
| Although the information displayed is believed to be accurate, no warranties or representations are made of any kind. |
| RE/MAX URBAN TORONTO TEAM REALTY INC. |
|
|

Sean Kim
Broker
Dir:
416-998-1113
Bus:
905-270-2000
Fax:
905-270-0047
| Virtual Tour | Book Showing | Email a Friend |
Jump To:
At a Glance:
| Type: | Freehold - Detached |
| Area: | Toronto |
| Municipality: | Toronto |
| Neighbourhood: | Highland Creek |
| Style: | 2-Storey |
| Lot Size: | 36.90 x 100.23(Feet) |
| Tax: | $4,097.59 |
| Beds: | 3+1 |
| Baths: | 4 |
| Fireplace: | Y |
| Pool: | None |
Locatin Map:
Payment Calculator:


























