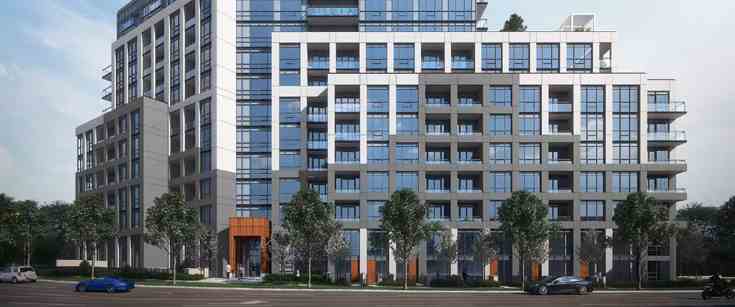
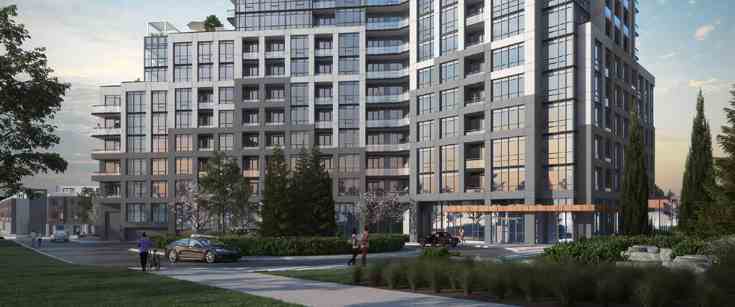
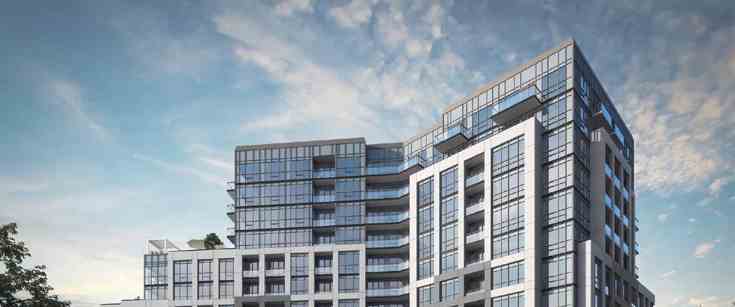
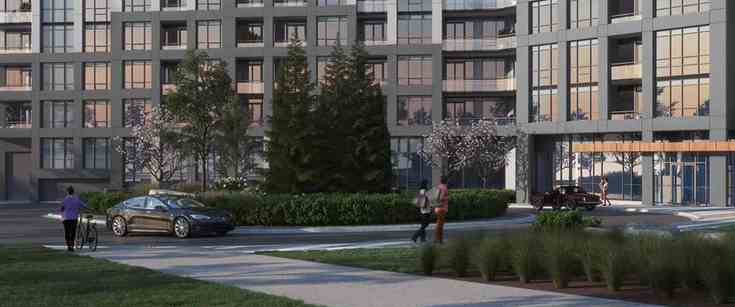
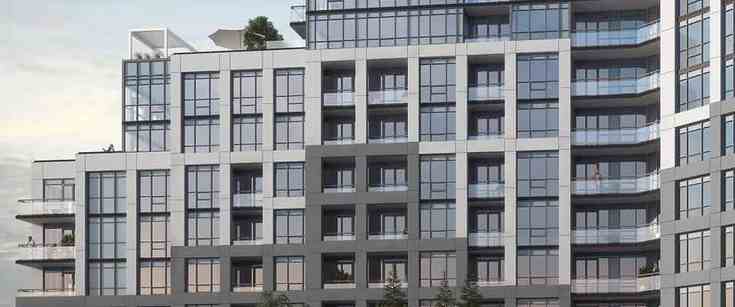
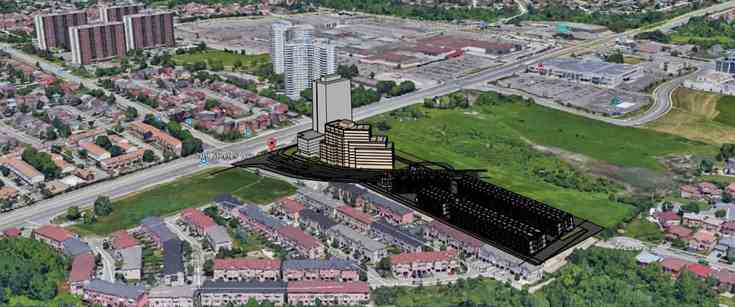
| Project Name: | Stella at Southside |
| Builders: | i2 Developments |
| Project Status: | Pre-Construction |
| Approx Occupancy Date: | Fall 2022 |
| Address: | 493 Main St South Brampton, ON L6Y 1N6 |
| Number Of Buildings: | 1 |
| City: | Brampton |
| Main Intersection: | Steeles Ave East & Main St South |
| Area: | Peel |
| Municipality: | Brampton |
| Neighborhood: | Bramton South |
| Development Type: | Low Rise Condo |
| Development Style: | Condo |
| Building Size: | 12 |
| Unit Size: | From 380 sqft to 1200 sqft |
| Number Of Units: | 450 |
| Nearby Parks: | Kiwanis Memorial Park, Turtle Creek Park |
i2 Developments

Developing is all about vision. Looking at an empty or under-utilized piece of land and seeing its full potential takes a special talent and commitment to enhance the community. i2 Developments Inc. is a highly experienced and fully diversified development company responsible for the creation and successful marketing of numerous residential projects in the Greater Toronto Area and beyond. We see possibility and transform it into reality.
