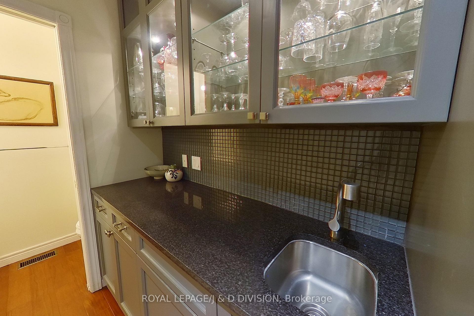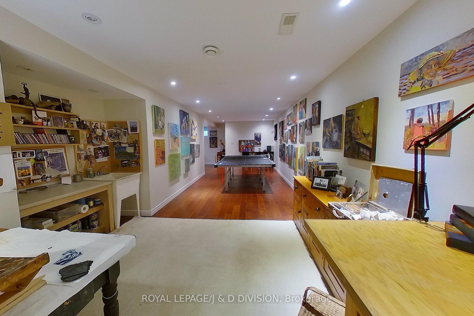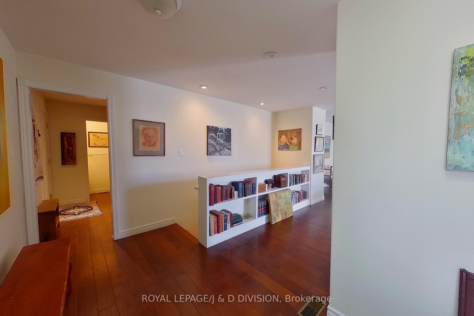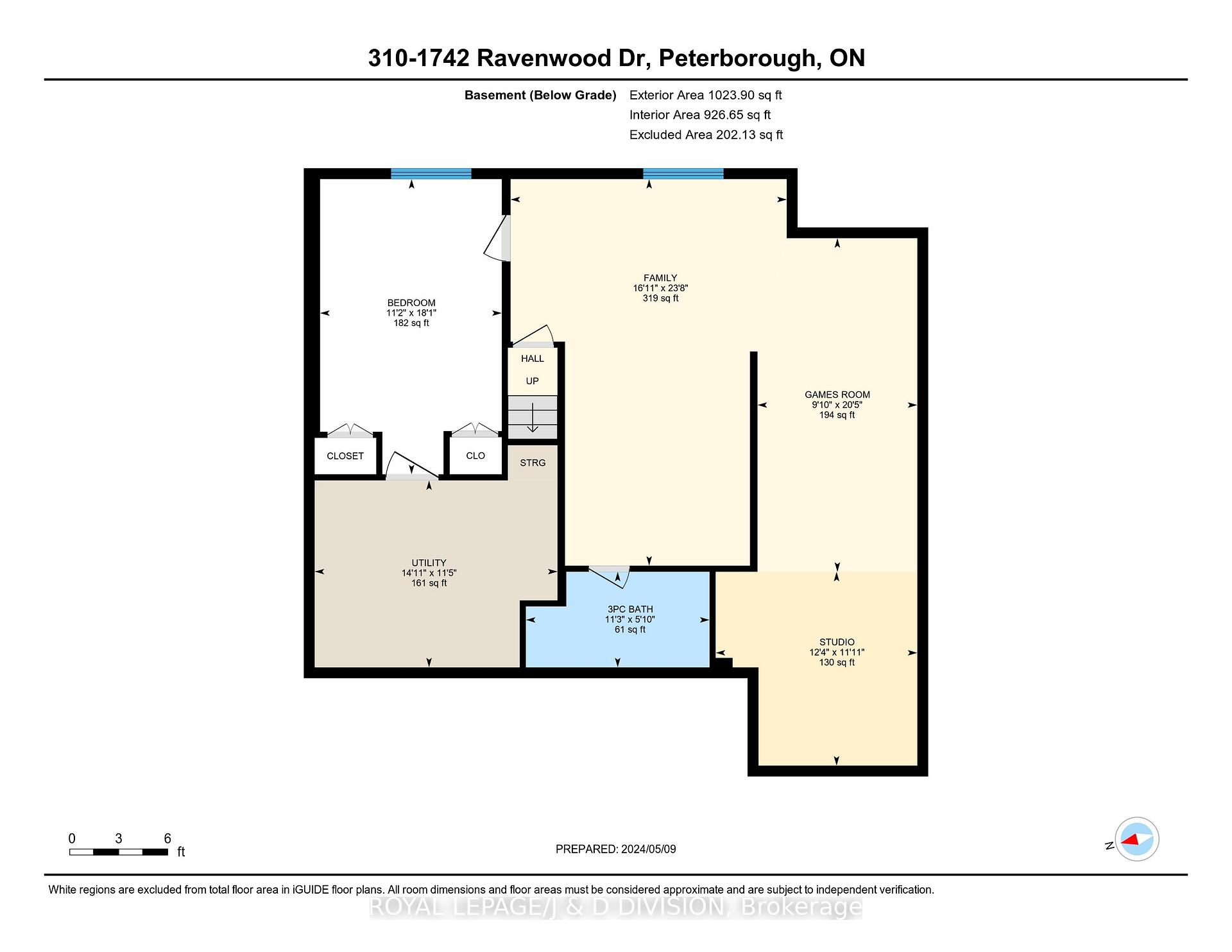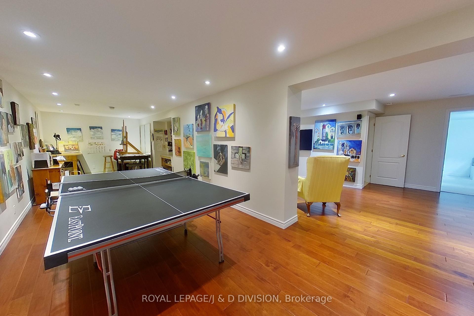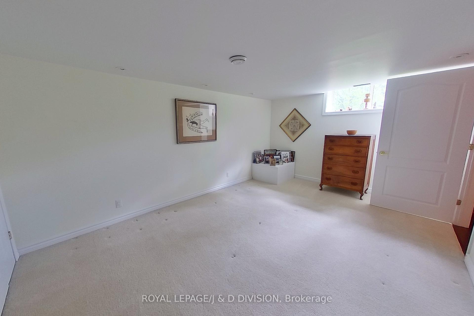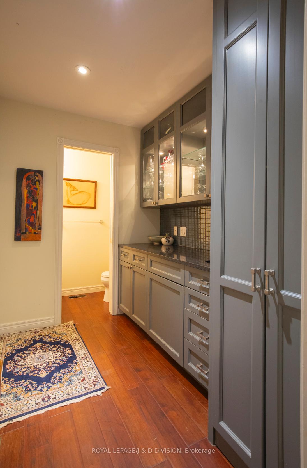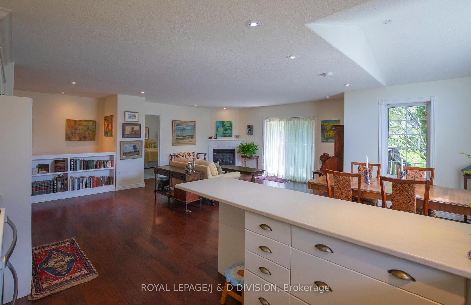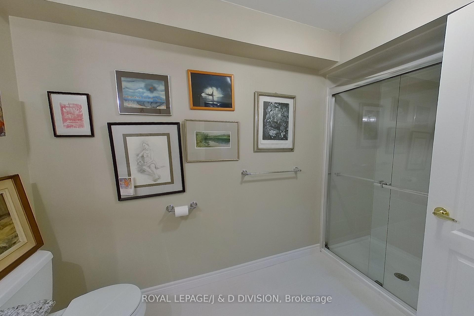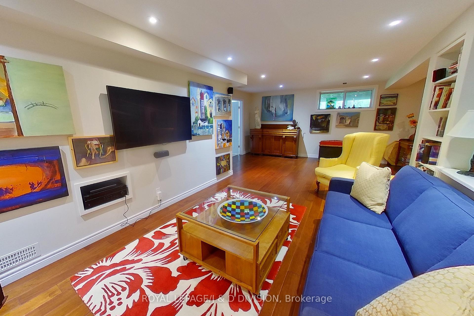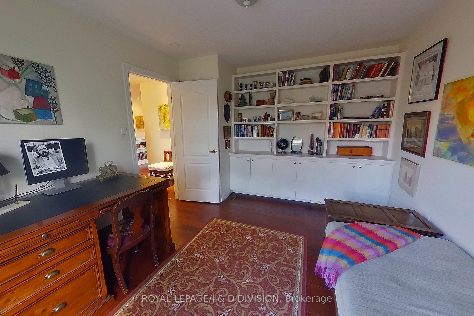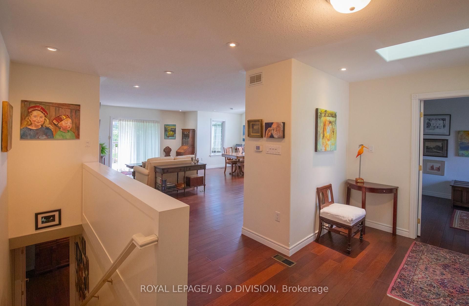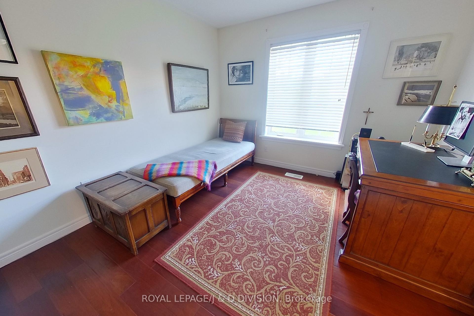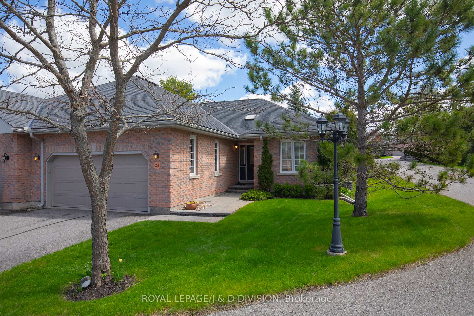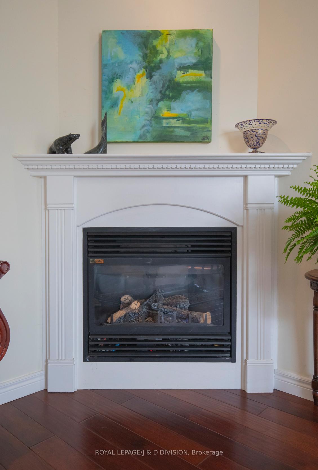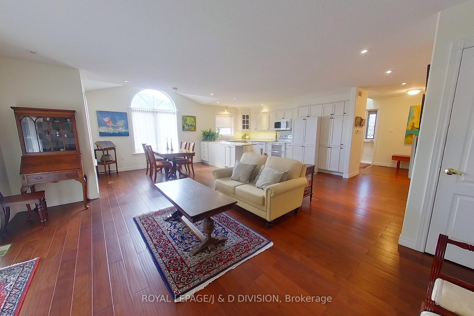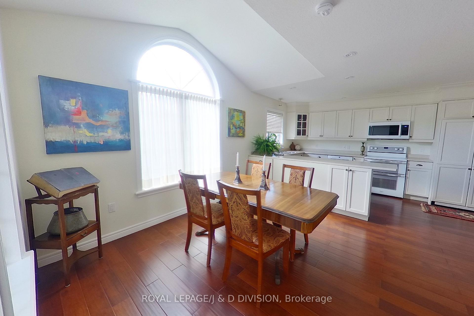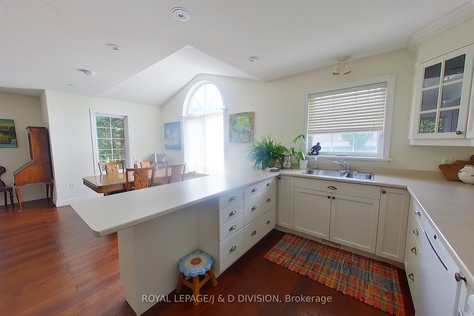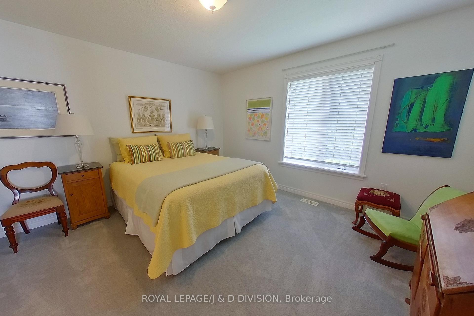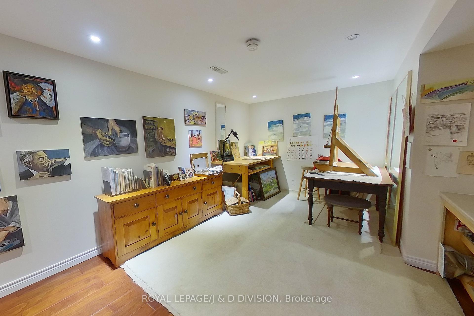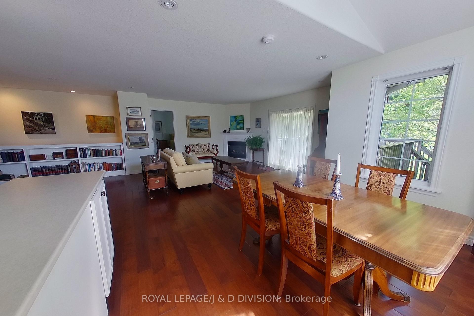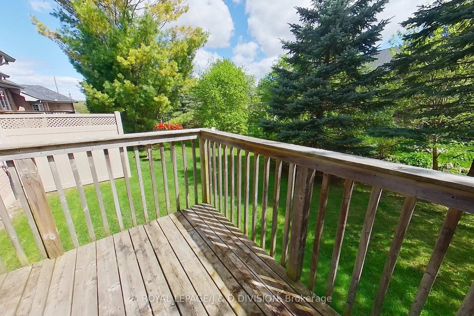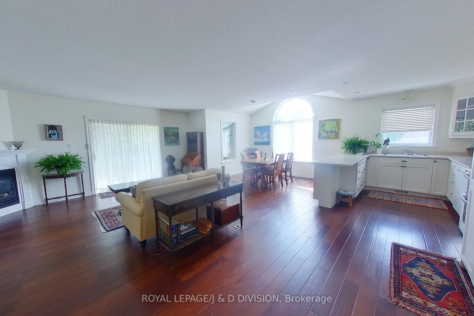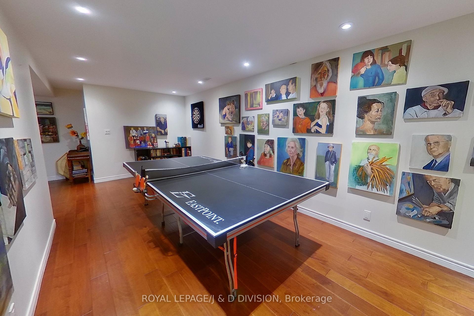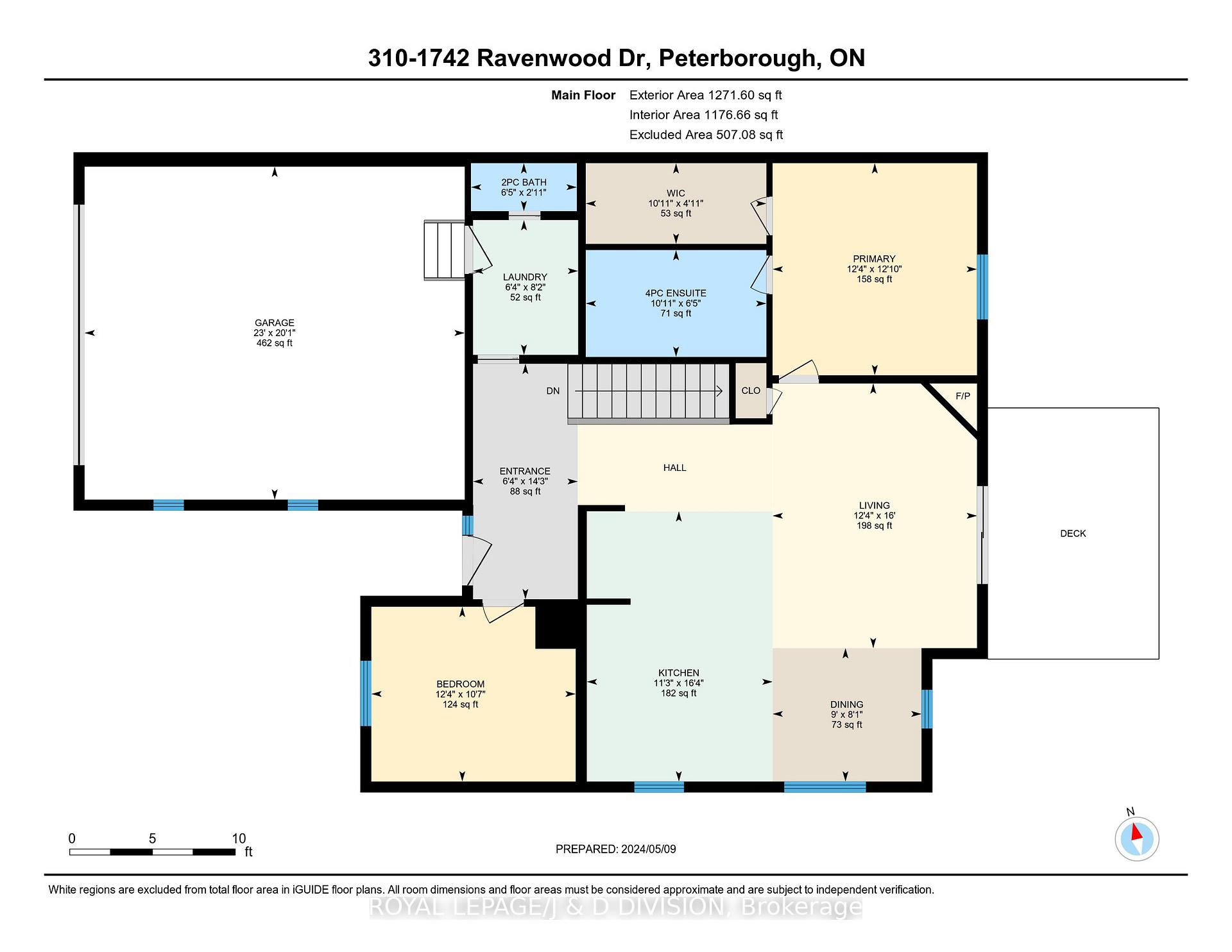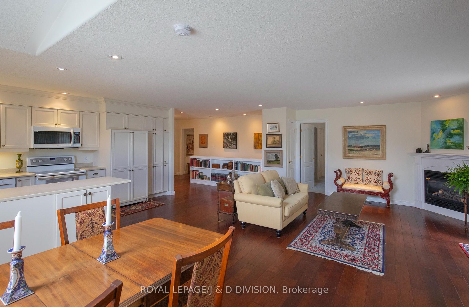$849,000
Available - For Sale
Listing ID: X12036762
1742 Ravenwood Driv , Peterborough West, K9K 2R5, Peterborough
| Popular west central area of the City. California style bungalow condominiums. Desirable 2+1 bedroom south facing end unit with attached 2 car garage. Main floor features welcoming foyer with skylight, laundry room 2-pc bathroom, open concept kitchen, dining and living room with gas fireplace and walkout to deck. Primary bedroom with 4-pc en-suite bathroom and walk in closet, second bedroom. Basement level features recreation room with built in shelves, games room, studio area, guest bedroom/ teen suite, 3-pc bathroom and utility room with good storage. Home Inspection Report available. Walking distance to Roper Park. Access to Jackson Park trails off Parkhill Road. Close by to Peterborough Regional Health Centre, short drive to Highway access, downtown or Lansdowne Street Shops and services. Turnkey living at its best! |
| Price | $849,000 |
| Taxes: | $4940.14 |
| Occupancy: | Vacant |
| Address: | 1742 Ravenwood Driv , Peterborough West, K9K 2R5, Peterborough |
| Postal Code: | K9K 2R5 |
| Province/State: | Peterborough |
| Directions/Cross Streets: | Parkhill Road |
| Level/Floor | Room | Length(m) | Width(m) | Descriptions | |
| Room 1 | Main | Foyer | 4.34 | 1.93 | Skylight, Wood |
| Room 2 | Main | Kitchen | 4.98 | 3.42 | Breakfast Bar, Pantry, Open Concept |
| Room 3 | Main | Dining Ro | 2.46 | 2.74 | Vaulted Ceiling(s), Wood, Open Concept |
| Room 4 | Main | Living Ro | 4.88 | 3.77 | Gas Fireplace, W/O To Deck, Wood |
| Room 5 | Main | Primary B | 3.91 | 3.77 | Ensuite Bath, Walk-In Closet(s), Broadloom |
| Room 6 | Main | Bathroom | 1.97 | 3.33 | 4 Pc Bath |
| Room 7 | Main | Bedroom | 2.48 | 1.94 | B/I Shelves, Wood |
| Room 8 | Main | Laundry | 1.97 | 3.33 | W/O To Garage, Pot Lights, 2 Pc Bath |
| Room 9 | Basement | Bedroom | 3.39 | 5.51 | His and Hers Closets, Pot Lights, Broadloom |
| Room 10 | Basement | Family Ro | 5.16 | 7.22 | B/I Shelves, 3 Pc Bath, Pot Lights |
| Room 11 | Basement | Game Room | 2.99 | 6.23 | Pot Lights, Wood |
| Room 12 | Basement | Utility R | 4.53 | 3.49 |
| Washroom Type | No. of Pieces | Level |
| Washroom Type 1 | 4 | Main |
| Washroom Type 2 | 2 | Main |
| Washroom Type 3 | 3 | Basement |
| Washroom Type 4 | 0 | |
| Washroom Type 5 | 0 | |
| Washroom Type 6 | 4 | Main |
| Washroom Type 7 | 2 | Main |
| Washroom Type 8 | 3 | Basement |
| Washroom Type 9 | 0 | |
| Washroom Type 10 | 0 |
| Total Area: | 0.00 |
| Approximatly Age: | 16-30 |
| Washrooms: | 3 |
| Heat Type: | Forced Air |
| Central Air Conditioning: | Central Air |
$
%
Years
This calculator is for demonstration purposes only. Always consult a professional
financial advisor before making personal financial decisions.
| Although the information displayed is believed to be accurate, no warranties or representations are made of any kind. |
| ROYAL LEPAGE/J & D DIVISION |
|
|

Sean Kim
Broker
Dir:
416-998-1113
Bus:
905-270-2000
Fax:
905-270-0047
| Virtual Tour | Book Showing | Email a Friend |
Jump To:
At a Glance:
| Type: | Com - Condo Townhouse |
| Area: | Peterborough |
| Municipality: | Peterborough West |
| Neighbourhood: | 2 North |
| Style: | Bungalow |
| Approximate Age: | 16-30 |
| Tax: | $4,940.14 |
| Maintenance Fee: | $491.18 |
| Beds: | 2+1 |
| Baths: | 3 |
| Fireplace: | Y |
Locatin Map:
Payment Calculator:

