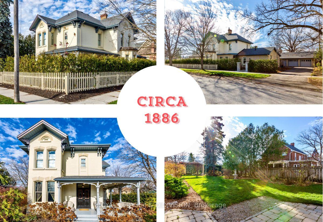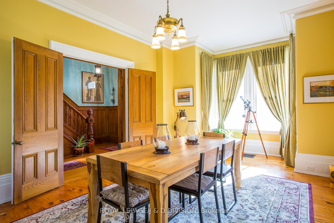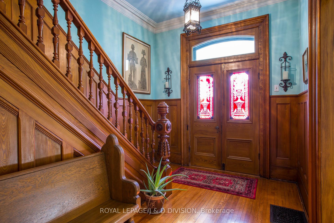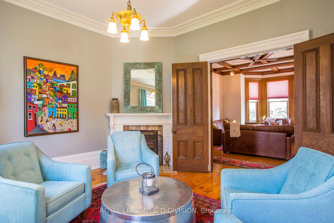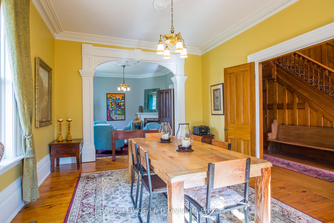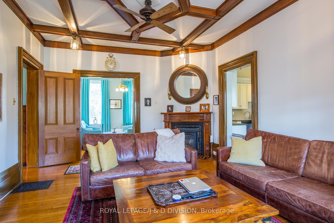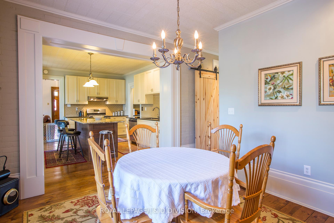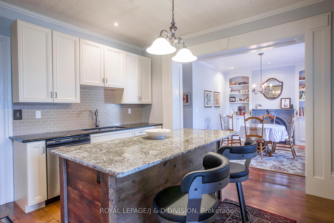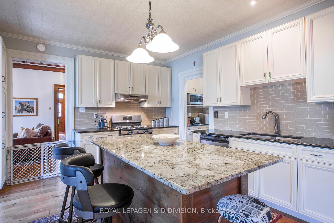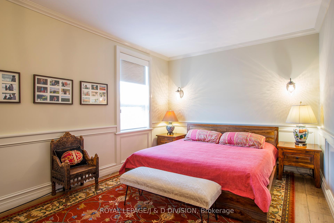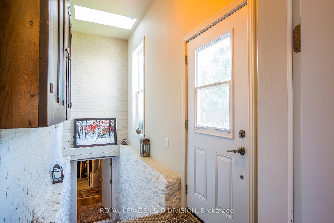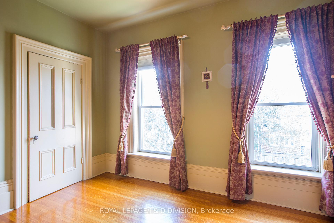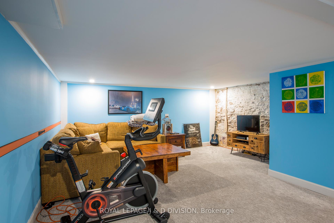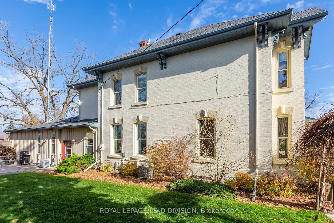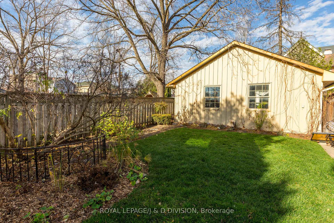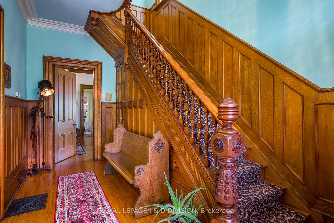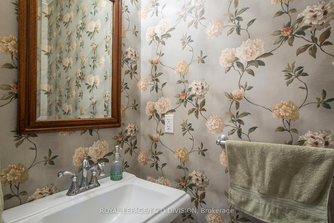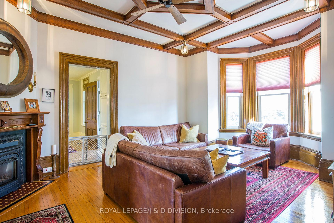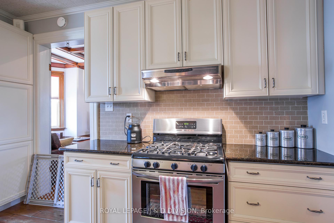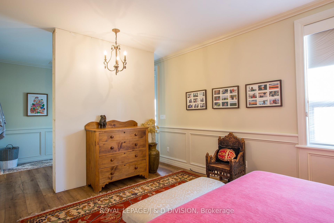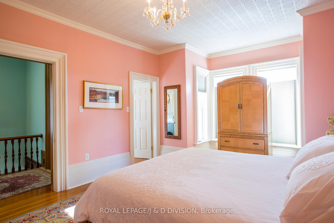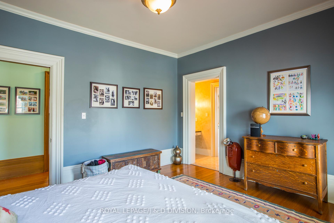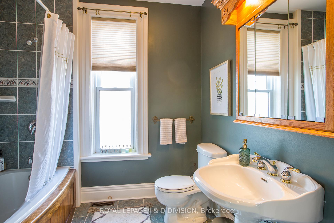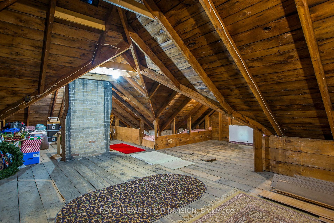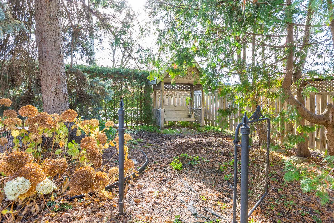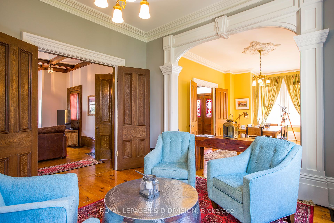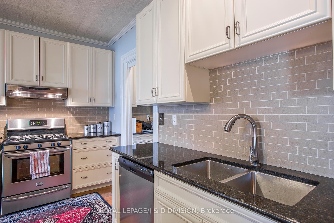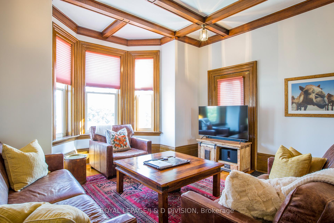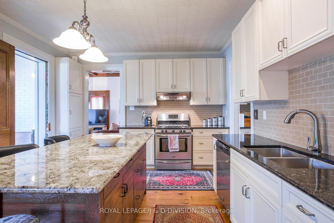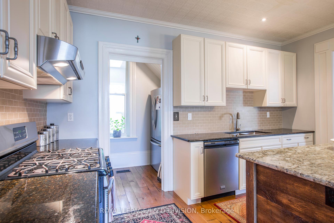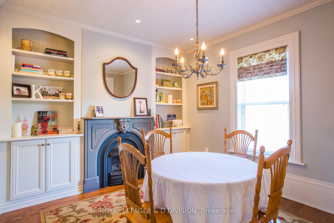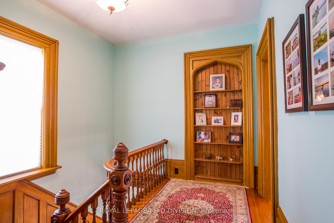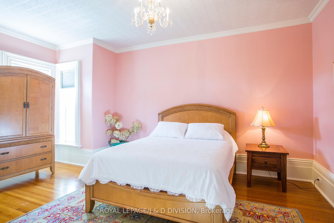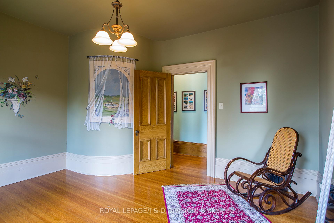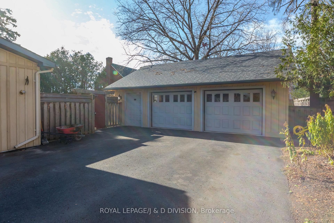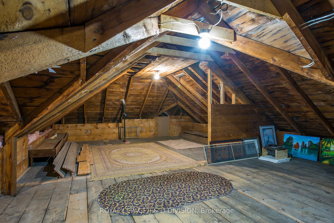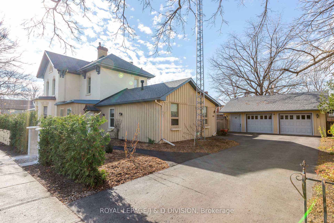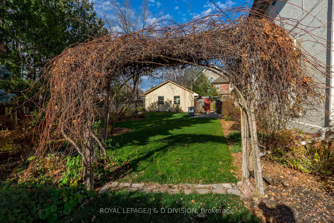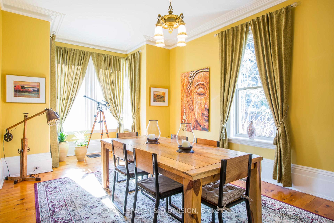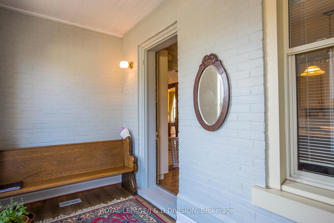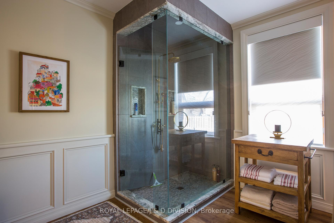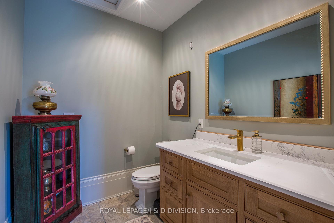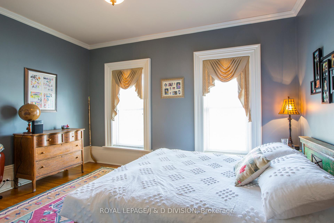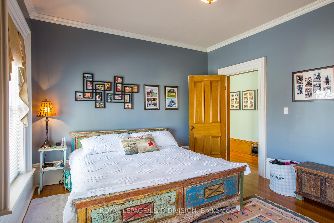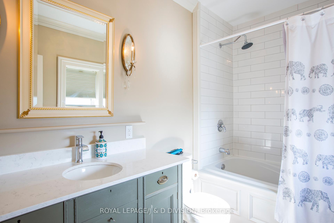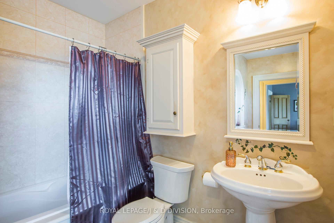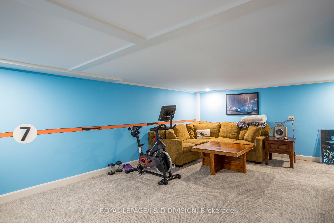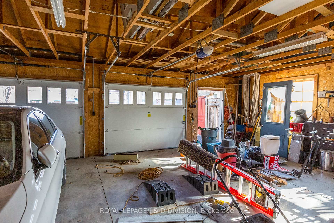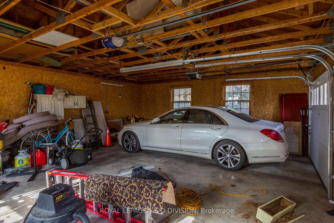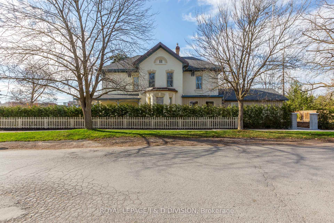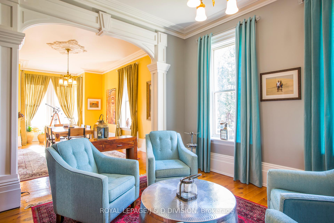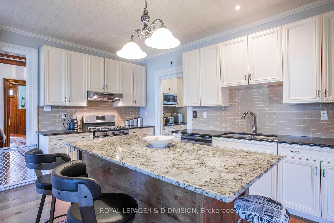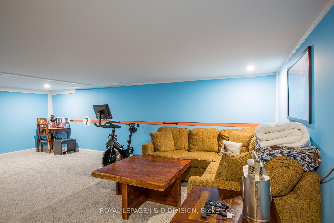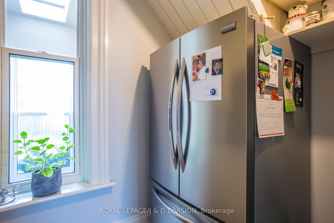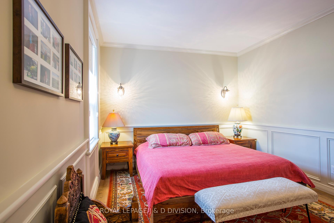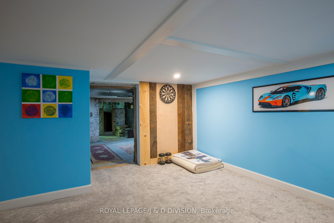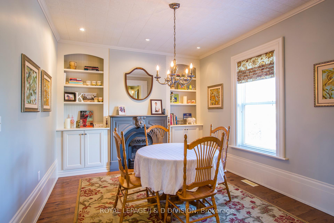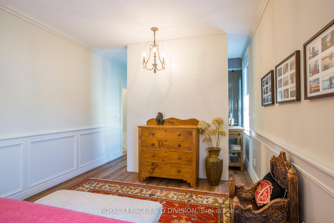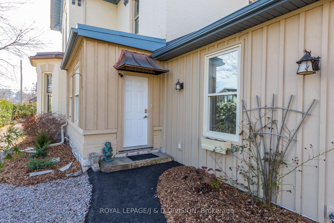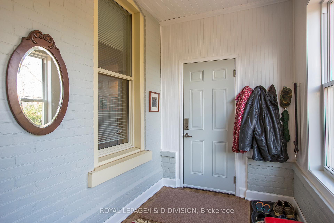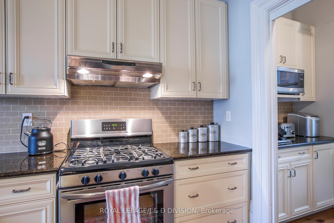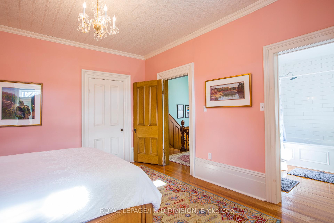$1,695,000
Available - For Sale
Listing ID: X12037092
16 Albert Stre , Selwyn, K0L 2H0, Peterborough
| ** This Absolutely Gorgeous Victorian Residence Has Been Tastefully and Extensively Renovated By The Current Owners Over The Past 6 Years * It Is In The Heart Of The Popular Peterborough & Kawarthas Area - Coveniently Located In The Centre Of The Historical Village Of Lakefield * Major Features Of This Carefully Restored Residence (Circa 1886) Include 10.5 Ft Soaring Ceilings, Pristine Original Woodwork, Grand Principal Rooms (Including A Spacious Main Floor Family Room) * The Family Sized Kitchen Has Been Tastefully Renovated And Includes A Bright Tandem Breakfast Room - Large Enough For A Large Family * This Amazing Home Also Boasts Two Primary (Master) Bedrooms With Ensuites - One On The Main Floor Plus One On The Second Floor * In Addition To The Second Floor Primary Bedroom, There Are Two More Spacious Bedrooms With Their Own 4 Piece Bathrooms * The House Also Features Excellent Parking With An Oversized Two Car Garage, Plus Parking For 4 Additional Cars In The Driveway * The Actual Property Itself Is Large - Just Under 100' Wide x 133' Deep * It Is Professionally Landscaped And The Gardens Are Gorgeous * This Family Home is A Few Steps To The Convenient Shops And Restaurants In Lakefield * It Is Also An Easy Walk To The Internationally Respected Coed Lakefield College School * In Addition, It Is A 20 Minute Drive To The Local Hospital - Peterborough Public Health * And Just An Hour and Thirty Minute Drive To Toronto * This Home Must Be Seen For One To Appreciate Its Elegant Detail And Character **** THE SELLER WILL CONSIDER AN OFFER CONDITIONAL ON THE SALE OF THE PURCHASER'S PROPERTY ***** |
| Price | $1,695,000 |
| Taxes: | $4340.00 |
| Occupancy: | Owner |
| Address: | 16 Albert Stre , Selwyn, K0L 2H0, Peterborough |
| Directions/Cross Streets: | Albert/Regent |
| Rooms: | 9 |
| Bedrooms: | 4 |
| Bedrooms +: | 0 |
| Family Room: | T |
| Basement: | Partially Fi |
| Level/Floor | Room | Length(m) | Width(m) | Descriptions | |
| Room 1 | Main | Dining Ro | 6.42 | 4.1 | Wood, Bay Window, Crown Moulding |
| Room 2 | Main | Living Ro | 4.45 | 4.11 | Wood, Fireplace, Crown Moulding |
| Room 3 | Main | Family Ro | 6.21 | 4.44 | Wood, Gas Fireplace, Beamed Ceilings |
| Room 4 | Main | Kitchen | 4.35 | 3.78 | Renovated, Family Size Kitchen, Breakfast Bar |
| Room 5 | Main | Breakfast | 4.1 | 3.32 | Wood, Gas Fireplace, Crown Moulding |
| Room 6 | Main | Mud Room | 4.25 | 1.94 | Walk-Out, Combined w/Sunroom |
| Room 7 | Main | Primary B | 4.82 | 3.43 | Ensuite Bath |
| Room 8 | Second | Primary B | 5.4 | 3.98 | 4 Pc Ensuite, Wood, Closet |
| Room 9 | Second | Bedroom 3 | 4.46 | 3.98 | 4 Pc Bath, Wood |
| Room 10 | Second | Bedroom 4 | 4.4 | 3.8 | 4 Pc Ensuite, Wood, Closet |
| Room 11 | Basement | Recreatio | 6.7 | 4.81 |
| Washroom Type | No. of Pieces | Level |
| Washroom Type 1 | 4 | Second |
| Washroom Type 2 | 3 | Main |
| Washroom Type 3 | 2 | Main |
| Washroom Type 4 | 0 | |
| Washroom Type 5 | 0 | |
| Washroom Type 6 | 4 | Second |
| Washroom Type 7 | 3 | Main |
| Washroom Type 8 | 2 | Main |
| Washroom Type 9 | 0 | |
| Washroom Type 10 | 0 | |
| Washroom Type 11 | 4 | Second |
| Washroom Type 12 | 3 | Main |
| Washroom Type 13 | 2 | Main |
| Washroom Type 14 | 0 | |
| Washroom Type 15 | 0 | |
| Washroom Type 16 | 4 | Second |
| Washroom Type 17 | 3 | Main |
| Washroom Type 18 | 2 | Main |
| Washroom Type 19 | 0 | |
| Washroom Type 20 | 0 | |
| Washroom Type 21 | 4 | Second |
| Washroom Type 22 | 3 | Main |
| Washroom Type 23 | 2 | Main |
| Washroom Type 24 | 0 | |
| Washroom Type 25 | 0 | |
| Washroom Type 26 | 4 | Second |
| Washroom Type 27 | 3 | Main |
| Washroom Type 28 | 2 | Main |
| Washroom Type 29 | 0 | |
| Washroom Type 30 | 0 | |
| Washroom Type 31 | 4 | Second |
| Washroom Type 32 | 3 | Main |
| Washroom Type 33 | 2 | Main |
| Washroom Type 34 | 0 | |
| Washroom Type 35 | 0 |
| Total Area: | 0.00 |
| Approximatly Age: | 100+ |
| Property Type: | Detached |
| Style: | 2-Storey |
| Exterior: | Brick |
| Garage Type: | Detached |
| (Parking/)Drive: | Private |
| Drive Parking Spaces: | 4 |
| Park #1 | |
| Parking Type: | Private |
| Park #2 | |
| Parking Type: | Private |
| Pool: | None |
| Approximatly Age: | 100+ |
| Approximatly Square Footage: | 3500-5000 |
| Property Features: | Level, Place Of Worship |
| CAC Included: | N |
| Water Included: | N |
| Cabel TV Included: | N |
| Common Elements Included: | N |
| Heat Included: | N |
| Parking Included: | N |
| Condo Tax Included: | N |
| Building Insurance Included: | N |
| Fireplace/Stove: | Y |
| Heat Type: | Forced Air |
| Central Air Conditioning: | Central Air |
| Central Vac: | N |
| Laundry Level: | Syste |
| Ensuite Laundry: | F |
| Sewers: | Sewer |
| Utilities-Hydro: | Y |
$
%
Years
This calculator is for demonstration purposes only. Always consult a professional
financial advisor before making personal financial decisions.
| Although the information displayed is believed to be accurate, no warranties or representations are made of any kind. |
| ROYAL LEPAGE/J & D DIVISION |
|
|

Sean Kim
Broker
Dir:
416-998-1113
Bus:
905-270-2000
Fax:
905-270-0047
| Book Showing | Email a Friend |
Jump To:
At a Glance:
| Type: | Freehold - Detached |
| Area: | Peterborough |
| Municipality: | Selwyn |
| Neighbourhood: | Selwyn |
| Style: | 2-Storey |
| Approximate Age: | 100+ |
| Tax: | $4,340 |
| Beds: | 4 |
| Baths: | 5 |
| Fireplace: | Y |
| Pool: | None |
Locatin Map:
Payment Calculator:

