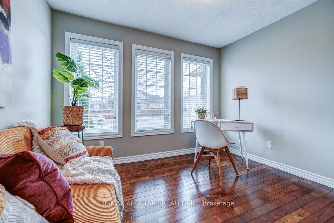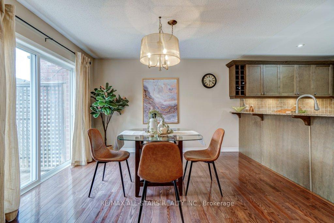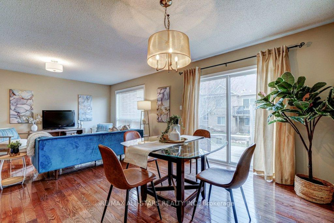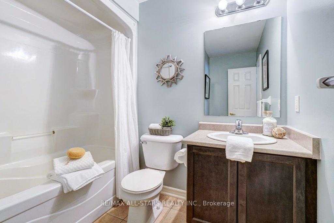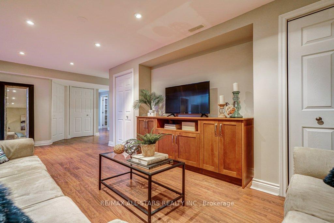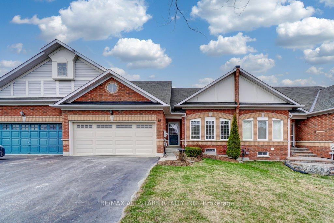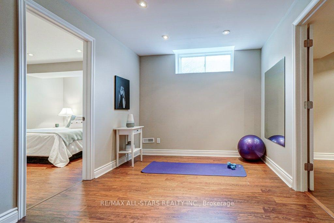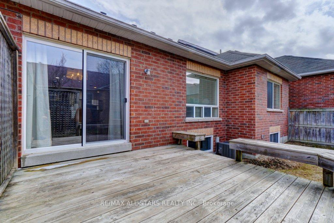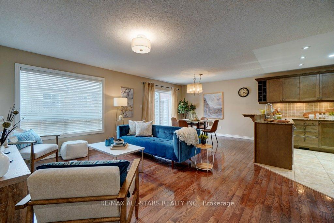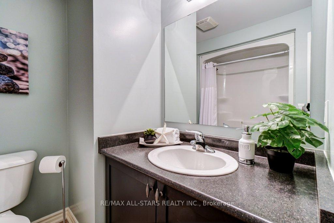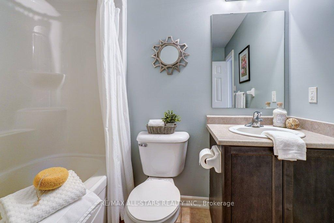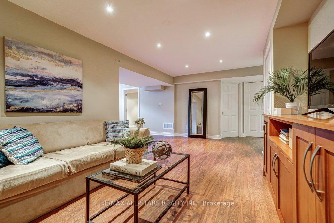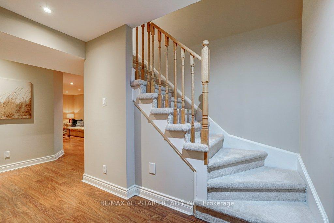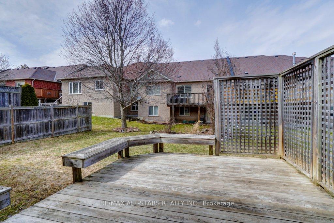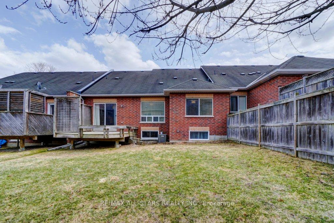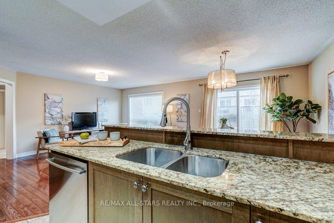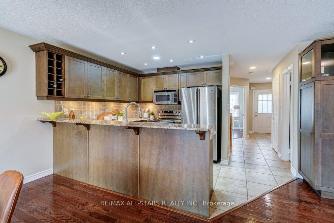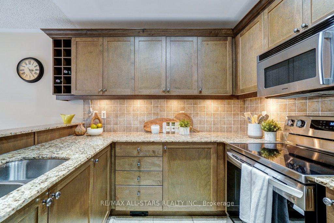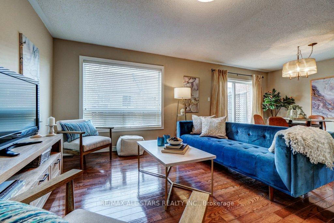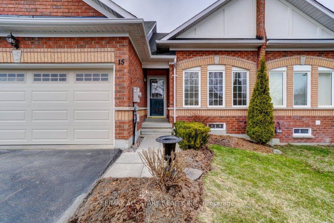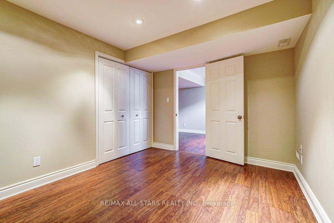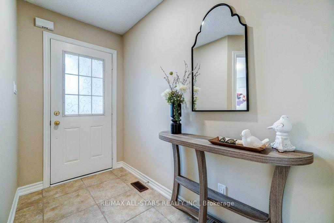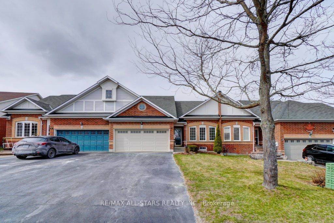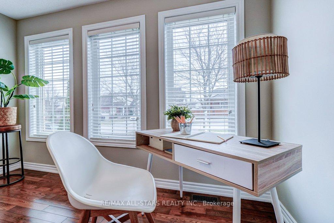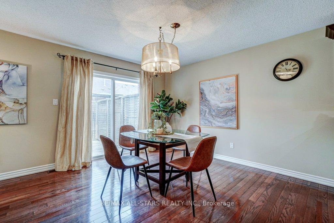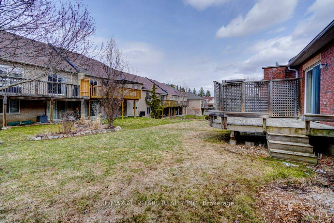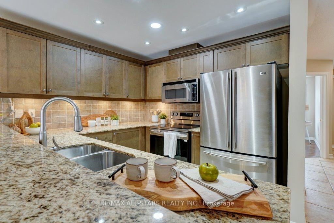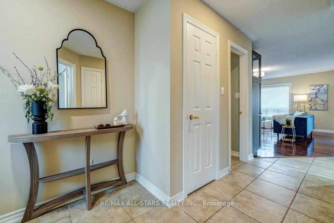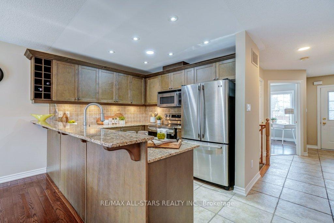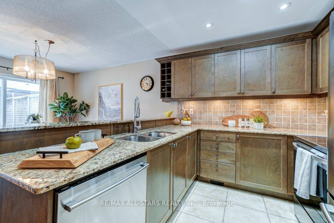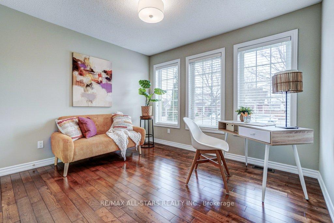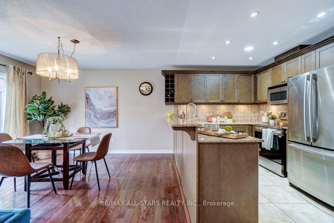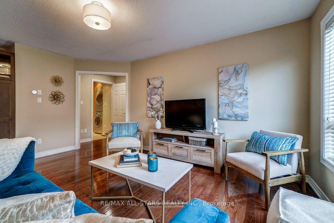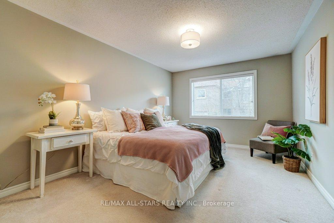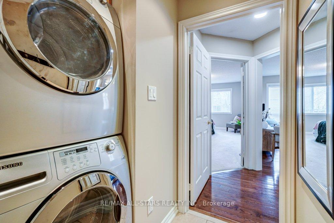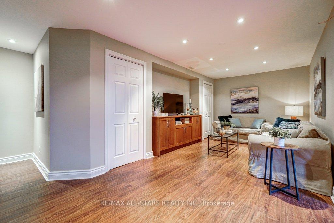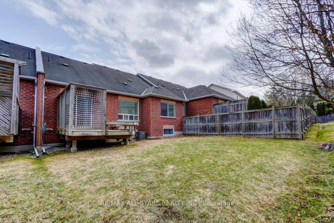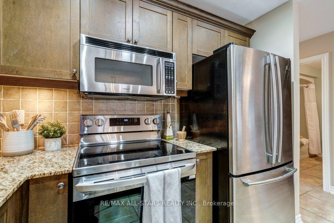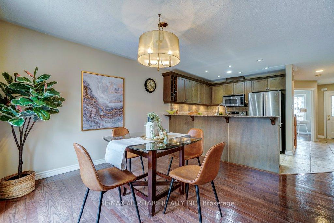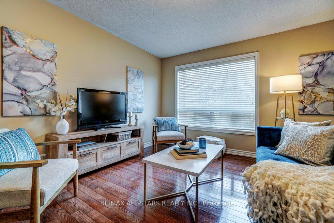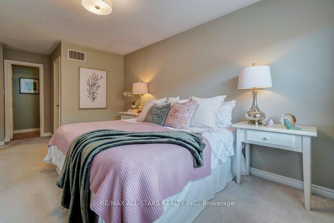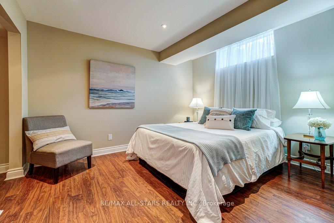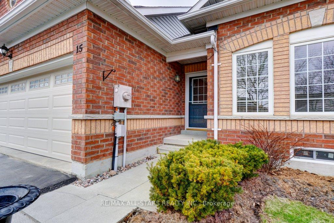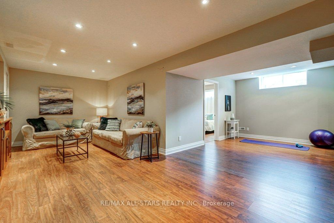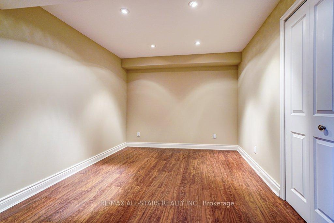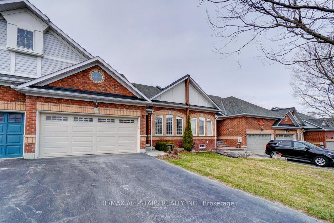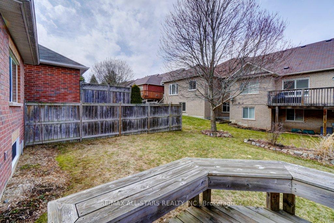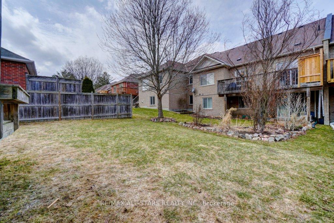$869,900
Available - For Sale
Listing ID: N12076207
15 Meadow's End Cres , Uxbridge, L9P 0A5, Durham
| Welcome to this delightful 2+1 bedroom bungalow, ideally located in the serene Butternut Village of Uxbridge. Built in 2008, this cozy home offers an inviting, bright, and open-concept living space that is perfect for both relaxation and entertaining. As you step inside, you'll immediately notice the well-designed kitchen, complete with sleek granite countertops, a ceramic backsplash, and a breakfast bar. The built-in wine rack adds a touch of charm, and the pot lights ensure the space is well-lit for all your cooking and dining needs. The kitchen flows effortlessly into the spacious dining and living areas, where the hardwood floors continue throughout, and a large picture window brings in an abundance of natural light. The primary bedroom is generously sized and features a large window, a walk-in closet, and a 4-piece ensuite for your comfort and convenience. The second bedroom, with its hardwood floors, is perfect for guests or as a home office, offering flexible space to suit your lifestyle. The fully finished basement adds even more living space, including a cozy rec room with a built-in media center and pot lights. A large window ensures the basement feels bright and airy. The third bedroom in the basement features a walk-in closet and laminate flooring, providing a private retreat for family or guests. Step outside to enjoy the peaceful backyard, which features a partially fenced yard with built-in benches and privacy walls on the deck ideal for relaxing or entertaining. The low-maintenance yard offers plenty of room for gardening, pets, or children to play. This home is located in a tranquil neighbourhood, with a playground just steps away and picturesque trails nearby, perfect for walking or biking. You'll have the ideal balance of rural tranquility and the convenience of town amenities. Whether you're a nature lover or simply looking for a peaceful retreat, this home is a must-see! |
| Price | $869,900 |
| Taxes: | $4638.00 |
| Assessment Year: | 2024 |
| Occupancy: | Vacant |
| Address: | 15 Meadow's End Cres , Uxbridge, L9P 0A5, Durham |
| Directions/Cross Streets: | Brock St W and South Balsam St |
| Rooms: | 10 |
| Bedrooms: | 2 |
| Bedrooms +: | 1 |
| Family Room: | F |
| Basement: | Finished |
| Level/Floor | Room | Length(m) | Width(m) | Descriptions | |
| Room 1 | Main | Kitchen | 4.01 | 2.66 | Granite Counters, Breakfast Bar, Pot Lights |
| Room 2 | Main | Dining Ro | 3.66 | 2.84 | Open Concept, W/O To Deck, Hardwood Floor |
| Room 3 | Main | Living Ro | 5.4 | 3.86 | Hardwood Floor, Large Window, Open Concept |
| Room 4 | Main | Laundry | 1.94 | 2.05 | Access To Garage, Pot Lights, Tile Floor |
| Room 5 | Main | Primary B | 5.98 | 3.33 | 4 Pc Ensuite, Walk-In Closet(s), Overlooks Backyard |
| Room 6 | Main | Bedroom 2 | 3.11 | 3.35 | Closet, Large Window, Hardwood Floor |
| Room 7 | Lower | Bedroom 3 | 3.66 | 3.28 | Large Window, Large Closet |
| Room 8 | Lower | Recreatio | 7.09 | 6.34 | Closet, Pot Lights, Window |
| Room 9 | Lower | Office | 2.95 | 3.65 | Pot Lights, Closet |
| Room 10 | Lower | Utility R | 3.05 | 3.68 | Laundry Sink |
| Washroom Type | No. of Pieces | Level |
| Washroom Type 1 | 4 | Main |
| Washroom Type 2 | 4 | Main |
| Washroom Type 3 | 0 | |
| Washroom Type 4 | 0 | |
| Washroom Type 5 | 0 | |
| Washroom Type 6 | 4 | Main |
| Washroom Type 7 | 4 | Main |
| Washroom Type 8 | 0 | |
| Washroom Type 9 | 0 | |
| Washroom Type 10 | 0 |
| Total Area: | 0.00 |
| Property Type: | Att/Row/Townhouse |
| Style: | Bungalow |
| Exterior: | Brick |
| Garage Type: | Built-In |
| Drive Parking Spaces: | 4 |
| Pool: | None |
| Approximatly Square Footage: | 1100-1500 |
| CAC Included: | N |
| Water Included: | N |
| Cabel TV Included: | N |
| Common Elements Included: | N |
| Heat Included: | N |
| Parking Included: | N |
| Condo Tax Included: | N |
| Building Insurance Included: | N |
| Fireplace/Stove: | N |
| Heat Type: | Forced Air |
| Central Air Conditioning: | Central Air |
| Central Vac: | N |
| Laundry Level: | Syste |
| Ensuite Laundry: | F |
| Sewers: | Sewer |
| Utilities-Cable: | A |
| Utilities-Hydro: | Y |
$
%
Years
This calculator is for demonstration purposes only. Always consult a professional
financial advisor before making personal financial decisions.
| Although the information displayed is believed to be accurate, no warranties or representations are made of any kind. |
| RE/MAX ALL-STARS REALTY INC. |
|
|

Sean Kim
Broker
Dir:
416-998-1113
Bus:
905-270-2000
Fax:
905-270-0047
| Virtual Tour | Book Showing | Email a Friend |
Jump To:
At a Glance:
| Type: | Freehold - Att/Row/Townhouse |
| Area: | Durham |
| Municipality: | Uxbridge |
| Neighbourhood: | Uxbridge |
| Style: | Bungalow |
| Tax: | $4,638 |
| Beds: | 2+1 |
| Baths: | 2 |
| Fireplace: | N |
| Pool: | None |
Locatin Map:
Payment Calculator:

