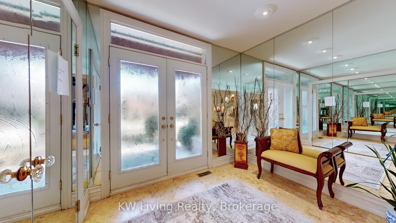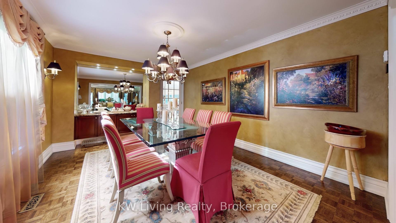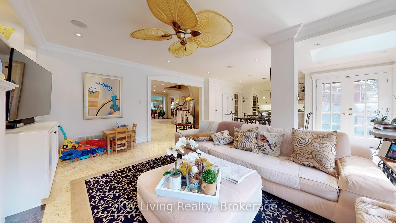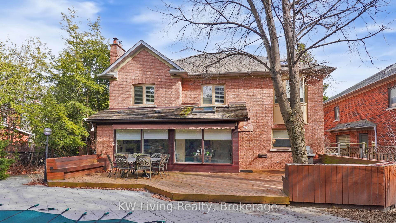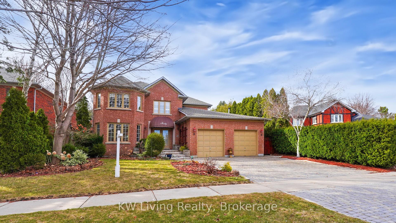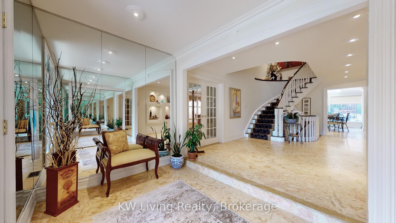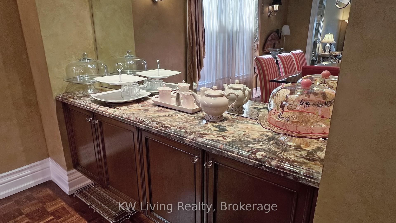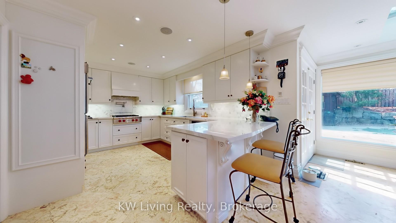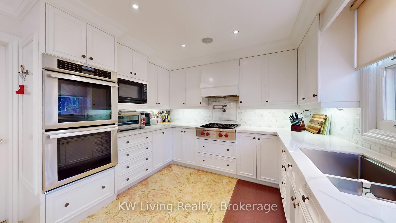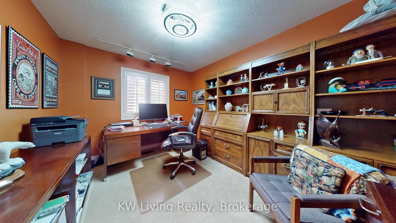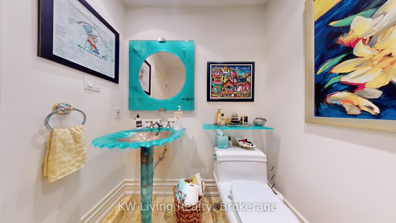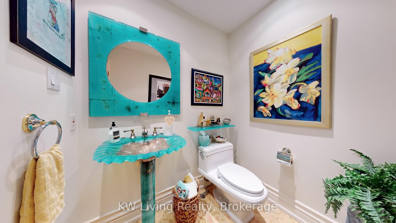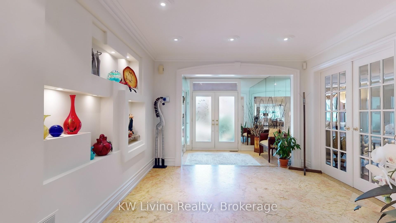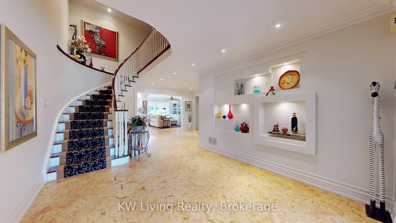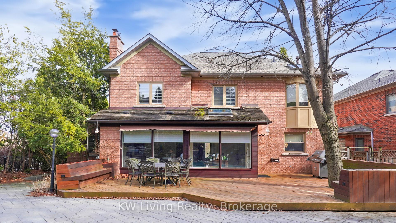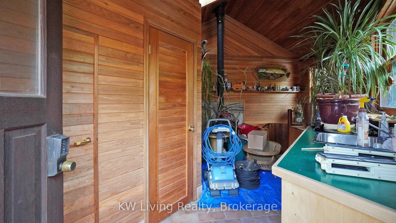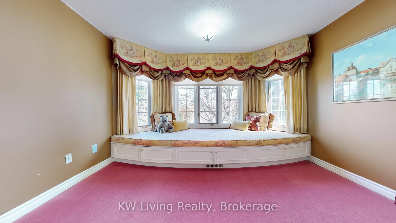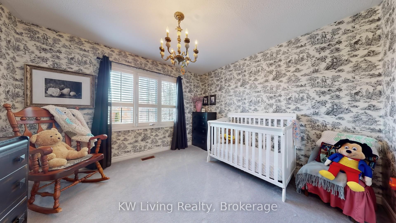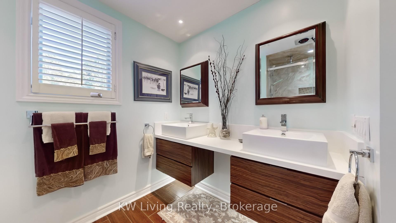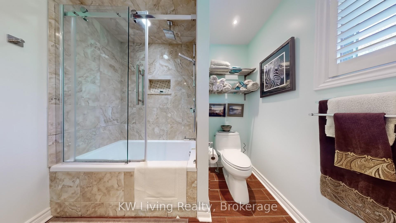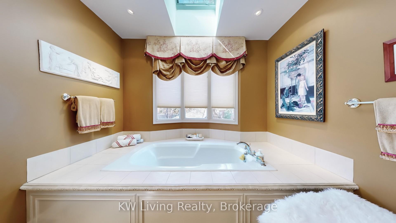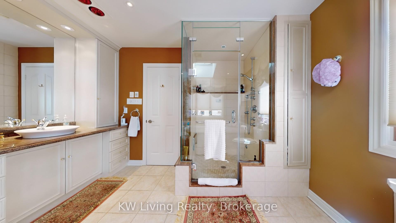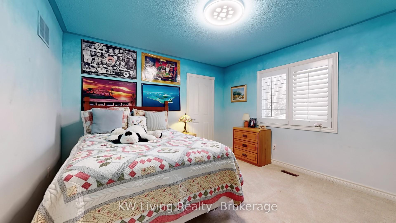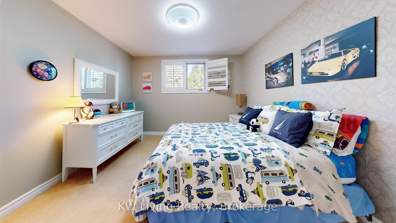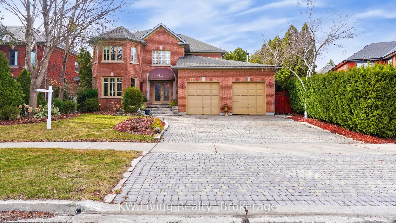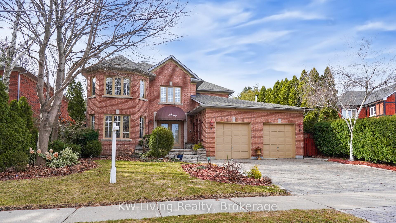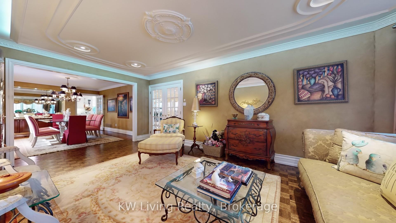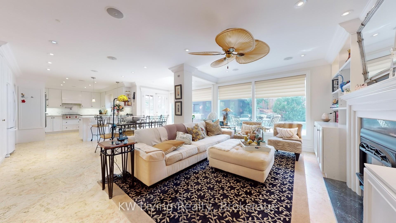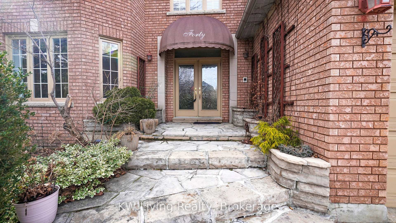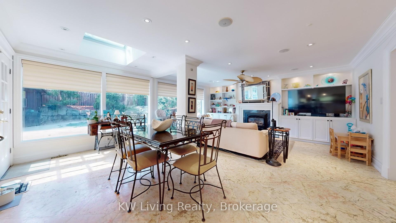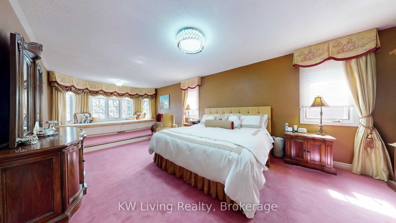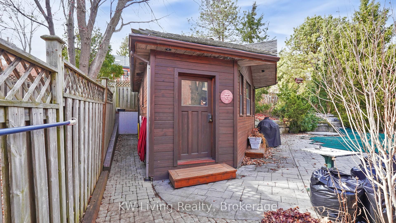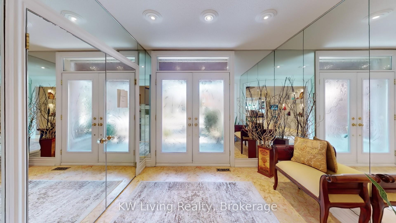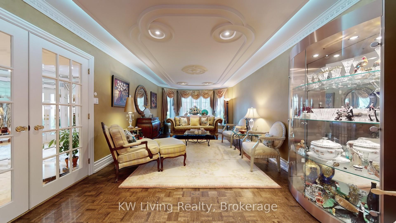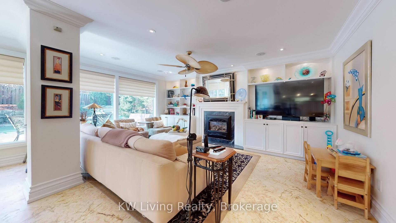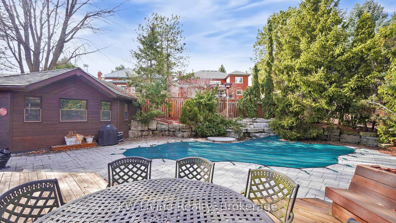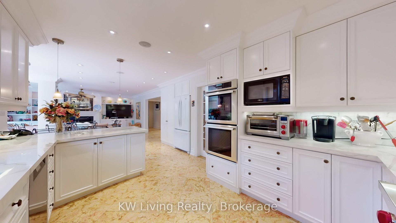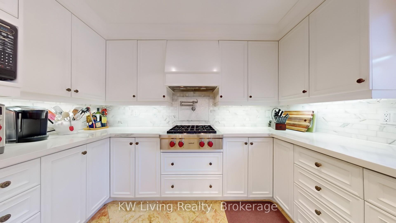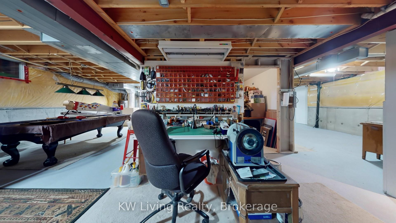$2,380,000
Available - For Sale
Listing ID: N12064346
40 King's Cross Aven , Richmond Hill, L4B 2S9, York
| This stunning 5-bdrm home features a rare 3-car tandem garage, which offers plenty of space for custom built storage. The bright and inviting kitchen boasts elegant quartz stone countertops, high-end S.S appls, and Velux skylight. The open-concept family room provides a seamless flow into the kitchen, with a breathtaking view of the oasis backyard . The cozy breakfast room and the master bathroom both feature heated floors, ensuring comfort year-round. Step outside into the professionally landscaped backyard designed for relaxation and entertainment w/ auto sprinkler, completed with beautiful cedar deck that runs the length of the back of the house, bench all around w/S.S. Planters, electric awning extend out 8', BBQ area, and custom built cabana: 10' ceiling bsmt, 3pc bath, mini kitchen, skylight & heated floor. Armored rock across the back fence with 2 water falls that drain into sparkling hot tub and kidney shaped swimming pool. The home is ideally located within walking distance to a plaza, park, school, and community center, which includes five tennis courts and an indoor pool. Boundary of Bayview Secondary High with IVEY program (walking distance) |
| Price | $2,380,000 |
| Taxes: | $13096.01 |
| Occupancy: | Owner |
| Address: | 40 King's Cross Aven , Richmond Hill, L4B 2S9, York |
| Directions/Cross Streets: | Bayview Ave/Weldrick Rd E |
| Rooms: | 11 |
| Bedrooms: | 5 |
| Bedrooms +: | 0 |
| Family Room: | T |
| Basement: | Unfinished |
| Level/Floor | Room | Length(m) | Width(m) | Descriptions | |
| Room 1 | Main | Living Ro | 6.17 | 3.62 | Parquet, French Doors, Bay Window |
| Room 2 | Main | Dining Ro | 4.77 | 3.62 | Parquet, French Doors, Moulded Ceiling |
| Room 3 | Main | Family Ro | 5.28 | 3.28 | B/I Shelves, Pot Lights, Open Concept |
| Room 4 | Main | Kitchen | 3.76 | 3.04 | Stainless Steel Appl, Pot Lights, Overlooks Backyard |
| Room 5 | Main | Breakfast | 5.13 | 2.81 | Heated Floor, Skylight, W/O To Deck |
| Room 6 | Main | Library | 3.83 | 2.99 | B/I Shelves, Window |
| Room 7 | Second | Primary B | 8.43 | 3.71 | Broadloom, His and Hers Closets, 5 Pc Ensuite |
| Room 8 | Second | Bedroom 2 | 3.76 | 3.68 | Broadloom, Closet, Window |
| Room 9 | Second | Bedroom 3 | 4.28 | 3.65 | Broadloom, Closet, Window |
| Room 10 | Second | Bedroom 4 | 3.63 | 3.31 | Broadloom, Closet, Window |
| Room 11 | Second | Bedroom 5 | 3.61 | 2.33 | Broadloom, Closet, Window |
| Washroom Type | No. of Pieces | Level |
| Washroom Type 1 | 2 | Main |
| Washroom Type 2 | 5 | Second |
| Washroom Type 3 | 4 | Second |
| Washroom Type 4 | 0 | |
| Washroom Type 5 | 0 |
| Total Area: | 0.00 |
| Property Type: | Detached |
| Style: | 2-Storey |
| Exterior: | Brick |
| Garage Type: | Attached |
| (Parking/)Drive: | Private |
| Drive Parking Spaces: | 2 |
| Park #1 | |
| Parking Type: | Private |
| Park #2 | |
| Parking Type: | Private |
| Pool: | Outdoor |
| Approximatly Square Footage: | < 700 |
| CAC Included: | N |
| Water Included: | N |
| Cabel TV Included: | N |
| Common Elements Included: | N |
| Heat Included: | N |
| Parking Included: | N |
| Condo Tax Included: | N |
| Building Insurance Included: | N |
| Fireplace/Stove: | Y |
| Heat Type: | Forced Air |
| Central Air Conditioning: | Central Air |
| Central Vac: | N |
| Laundry Level: | Syste |
| Ensuite Laundry: | F |
| Sewers: | Sewer |
$
%
Years
This calculator is for demonstration purposes only. Always consult a professional
financial advisor before making personal financial decisions.
| Although the information displayed is believed to be accurate, no warranties or representations are made of any kind. |
| KW Living Realty |
|
|

Sean Kim
Broker
Dir:
416-998-1113
Bus:
905-270-2000
Fax:
905-270-0047
| Book Showing | Email a Friend |
Jump To:
At a Glance:
| Type: | Freehold - Detached |
| Area: | York |
| Municipality: | Richmond Hill |
| Neighbourhood: | Bayview Hill |
| Style: | 2-Storey |
| Tax: | $13,096.01 |
| Beds: | 5 |
| Baths: | 3 |
| Fireplace: | Y |
| Pool: | Outdoor |
Locatin Map:
Payment Calculator:

