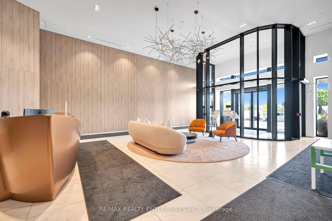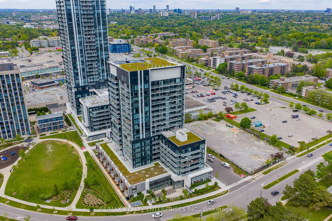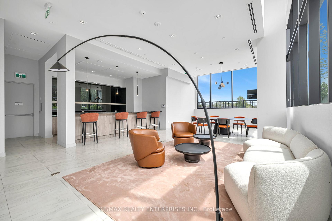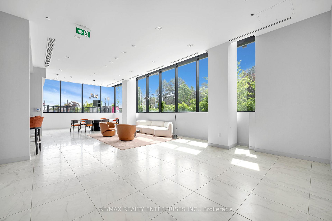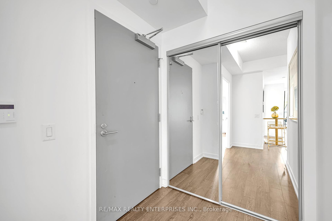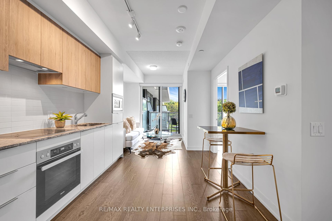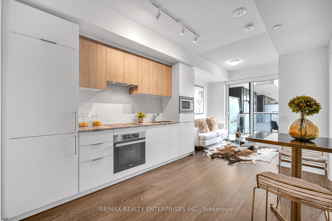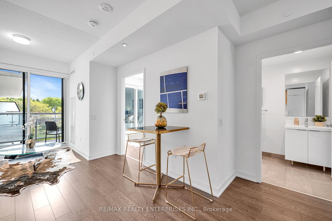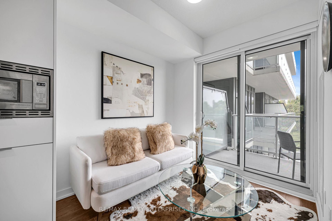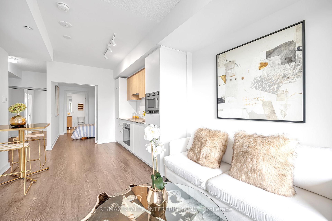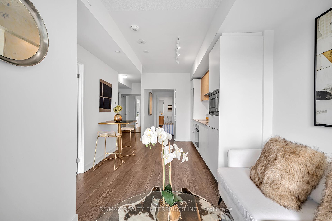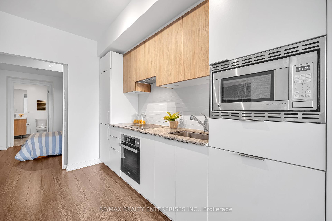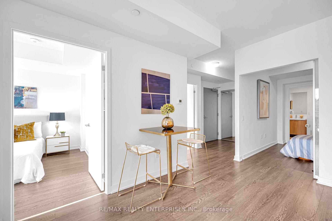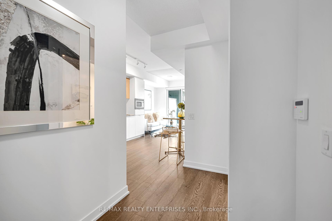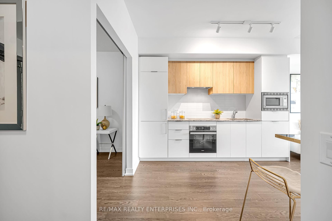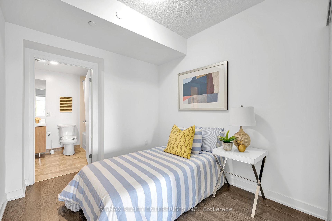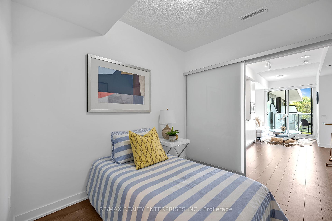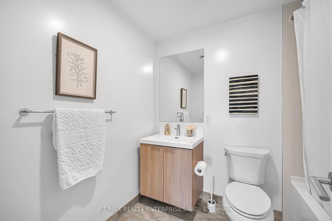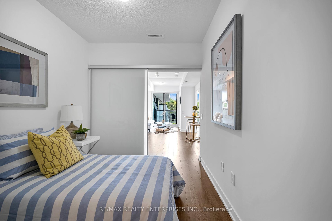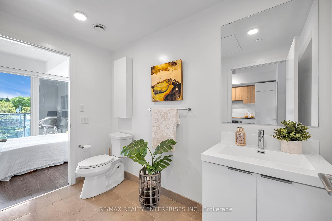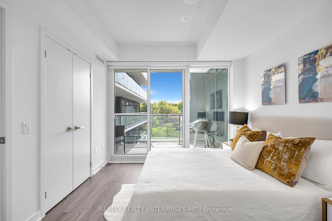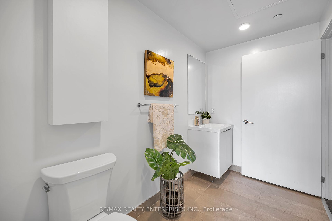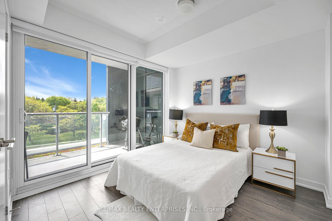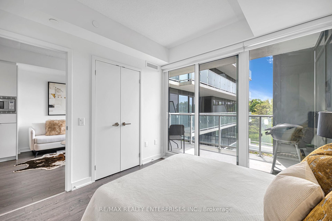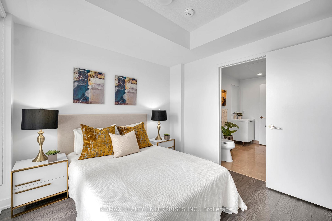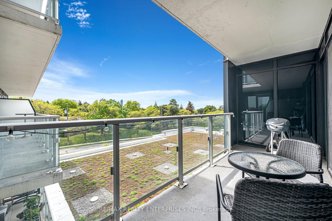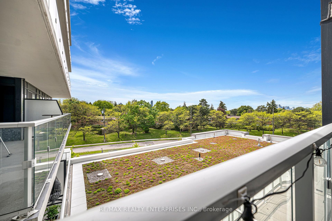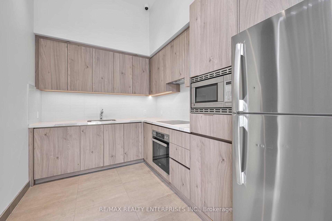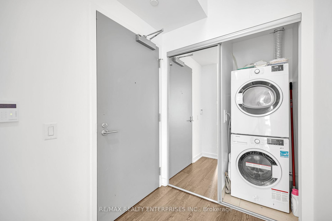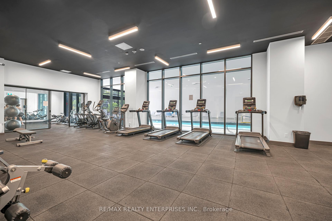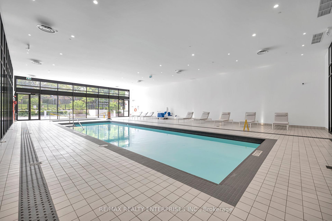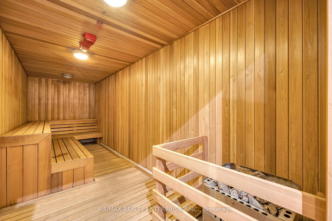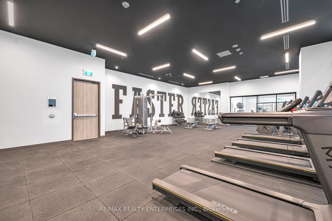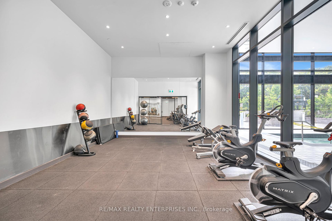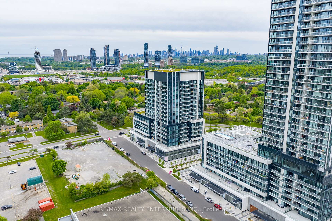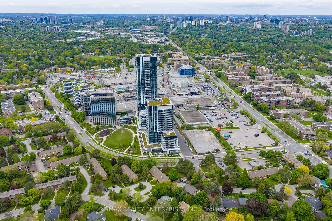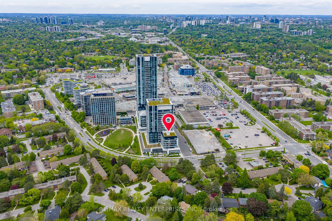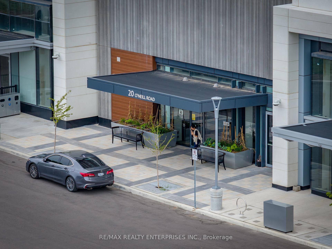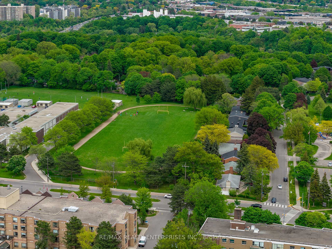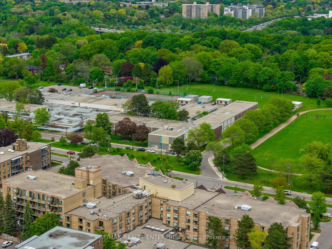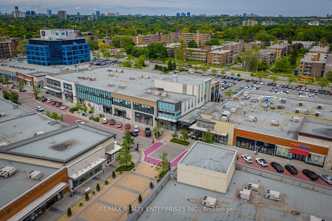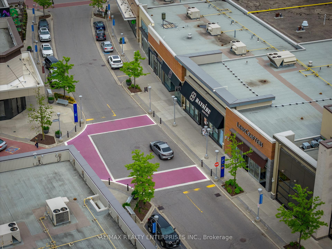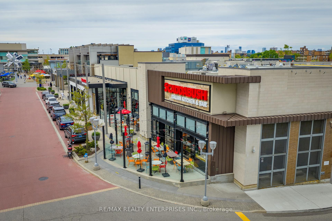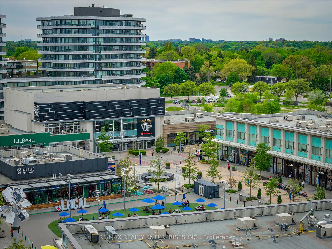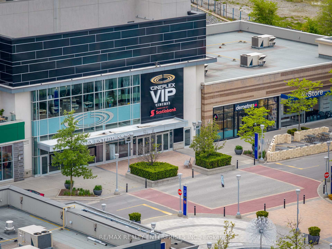$615,000
Available - For Sale
Listing ID: C12191226
20 O'Neill Road , Toronto, M3C 0R2, Toronto
| Discover the allure of Rodeo Condominiums @ Shops at Don Mills with this South Facing Avalon Floor Plan! Boasting 681 sqft., this 1 Bedroom + spacious Den (with Ensuite Bath!!) unit features a spacious south-facing balcony and integrated Meile appliances. Designed by the acclaimed Hariri Pontarini Architects and featuring interiors by award-winning Alessandro Munge, Rodeo Drive is a true landmark in the vibrant Don Mills community. Residents enjoy panoramic views of downtown Toronto, Don Mills, and the Bridle Path, along with serene park-like vistas. The building has top of the line, modern amenities such as hot tub, sauna, indoor and outdoor pools, gyms, party rooms, BBQ area, terraces w/firepit & more!! Its facade, showcasing perforated metal screens, pre-cast panels, and fritted white glass, embodies contemporary sophistication.Convenience is keysteps to world-class shopping, fine dining, schools, parks, libraries, and community centers. With TTC and the future LRT at your doorstep and quick access to the DVP, Hwy 401 & 404, you're seamlessly connected to the city. One parking spot and locker are included. Live where luxury meets lifestyle! **EXTRAS** Compare this unit @ ~900/sqft VS ~1000+/sqft for other units in building. Laminate & Ceramic Floors,1 Parking Spot & Locker Included, New Modern Rodeo Dr condos indoor & outdoor pools, sauna, exercise rms, party rms, so many modern amenities |
| Price | $615,000 |
| Taxes: | $0.00 |
| Occupancy: | Vacant |
| Address: | 20 O'Neill Road , Toronto, M3C 0R2, Toronto |
| Postal Code: | M3C 0R2 |
| Province/State: | Toronto |
| Directions/Cross Streets: | Don Mills/Lawrence |
| Level/Floor | Room | Length(m) | Width(m) | Descriptions | |
| Room 1 | Flat | Kitchen | 2.41 | 5.79 | Open Concept, B/I Appliances, Combined w/Living |
| Room 2 | Flat | Living Ro | 2.41 | 5.79 | Open Concept, Combined w/Kitchen, W/O To Balcony |
| Room 3 | Flat | Bedroom | 3.12 | 2.74 | 3 Pc Ensuite, Closet |
| Room 4 | Flat | Den | 2.92 | 2.64 | 4 Pc Ensuite, Sliding Doors |
| Washroom Type | No. of Pieces | Level |
| Washroom Type 1 | 4 | Flat |
| Washroom Type 2 | 3 | Flat |
| Washroom Type 3 | 0 | |
| Washroom Type 4 | 0 | |
| Washroom Type 5 | 0 |
| Total Area: | 0.00 |
| Approximatly Age: | New |
| Sprinklers: | Conc |
| Washrooms: | 2 |
| Heat Type: | Heat Pump |
| Central Air Conditioning: | Central Air |
$
%
Years
This calculator is for demonstration purposes only. Always consult a professional
financial advisor before making personal financial decisions.
| Although the information displayed is believed to be accurate, no warranties or representations are made of any kind. |
| RE/MAX REALTY ENTERPRISES INC. |
|
|

Sean Kim
Broker
Dir:
416-998-1113
Bus:
905-270-2000
Fax:
905-270-0047
| Virtual Tour | Book Showing | Email a Friend |
Jump To:
At a Glance:
| Type: | Com - Condo Apartment |
| Area: | Toronto |
| Municipality: | Toronto C13 |
| Neighbourhood: | Banbury-Don Mills |
| Style: | Apartment |
| Approximate Age: | New |
| Maintenance Fee: | $688 |
| Beds: | 1+1 |
| Baths: | 2 |
| Fireplace: | N |
Locatin Map:
Payment Calculator:

