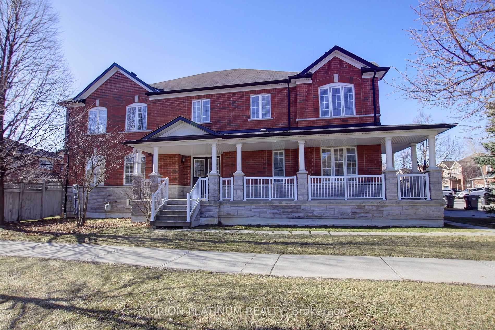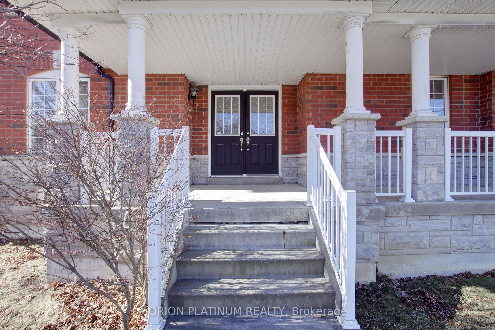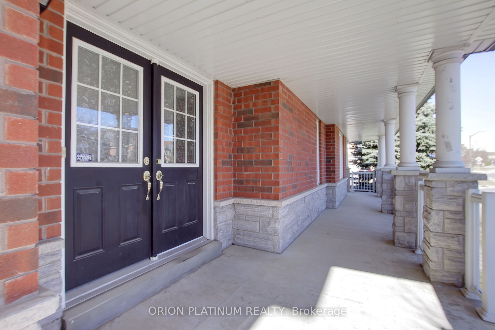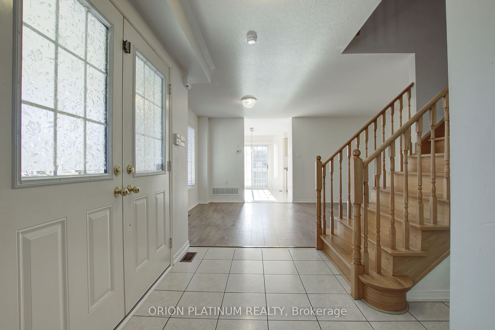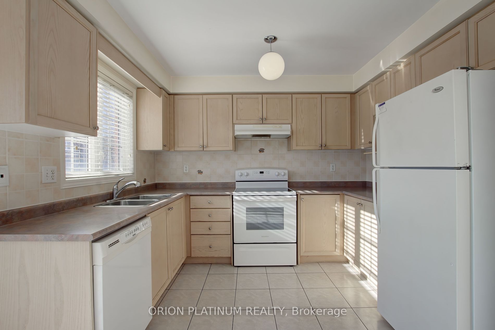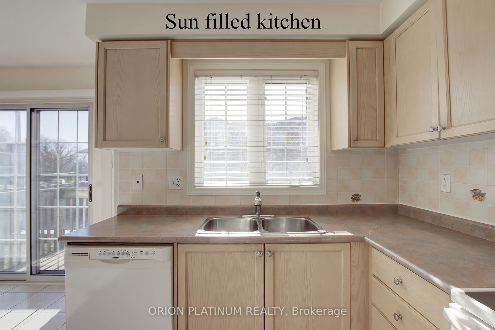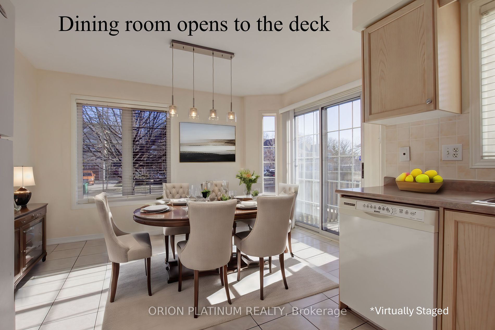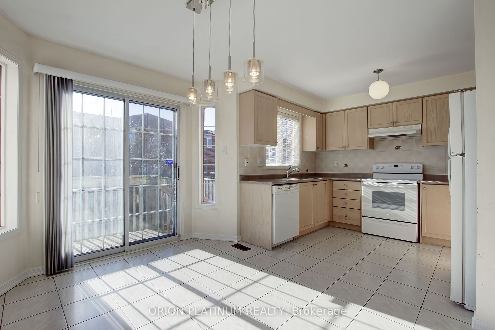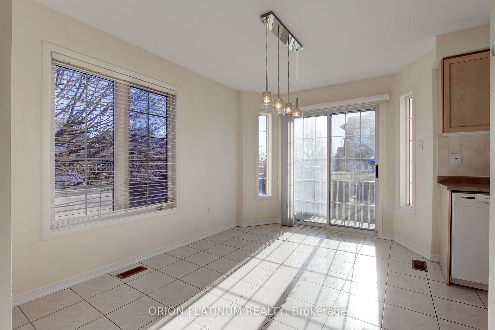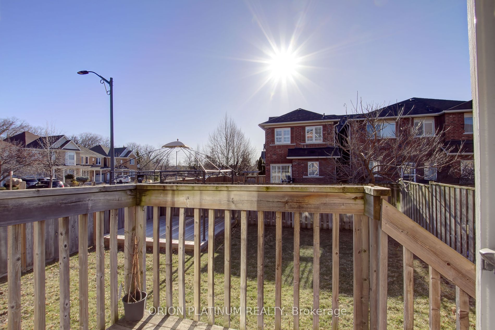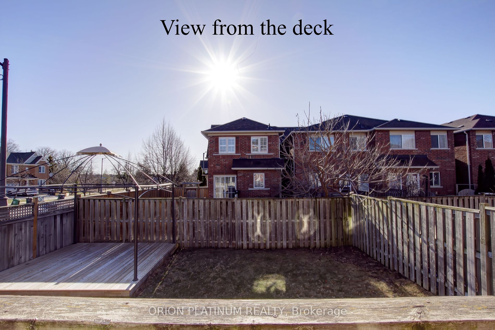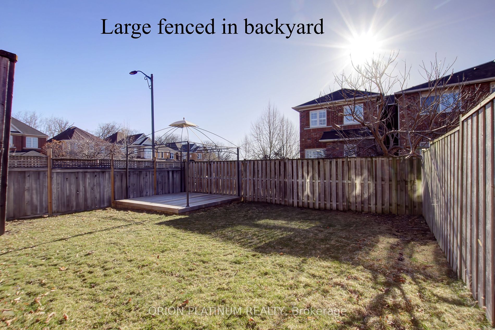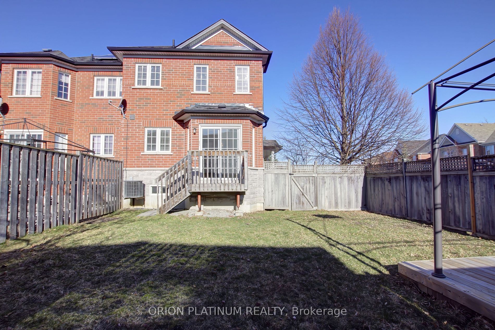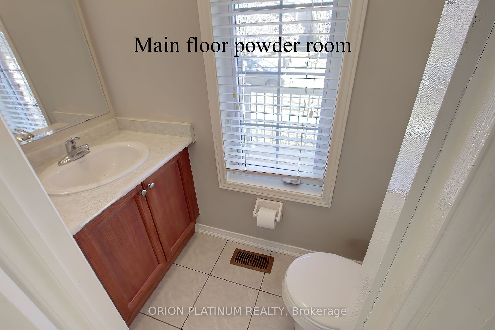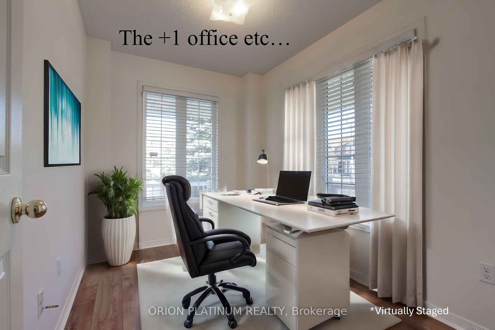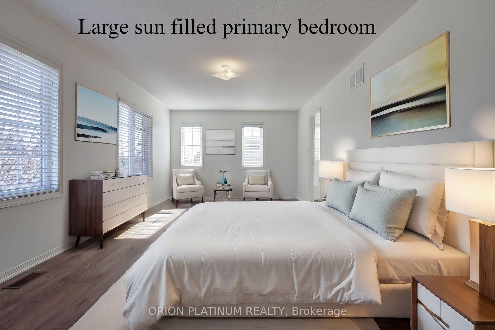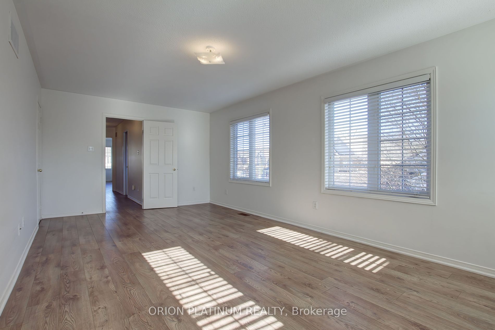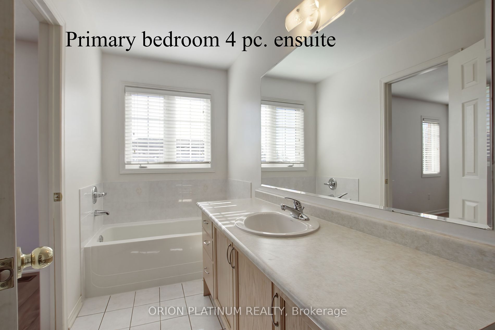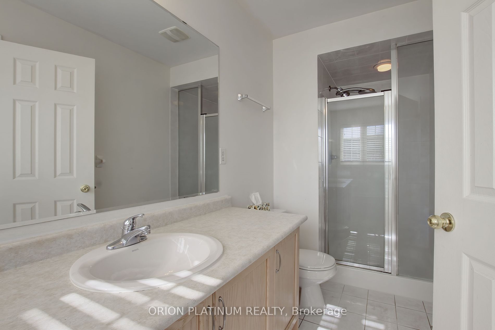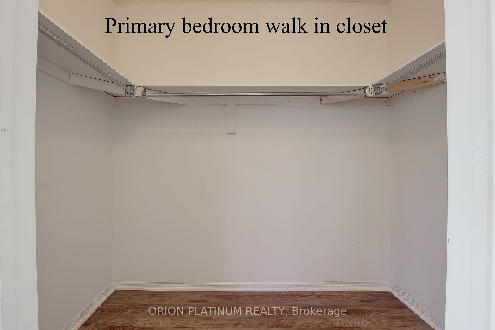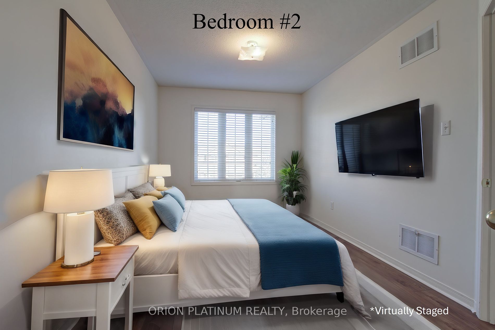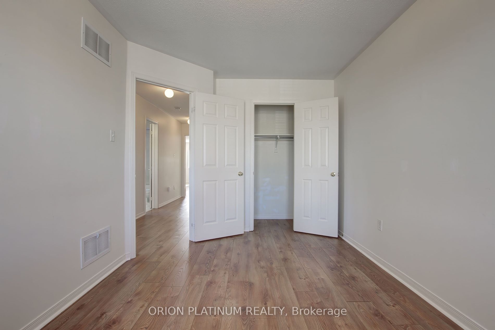$1,149,000
Available - For Sale
Listing ID: W8136924
3866 Stardust Dr , Mississauga, L5M 7Z9, Ontario
| A Remarkable 3+1 Bedroom And 3 Bath Semi On A Corner Lot. Located In A Spectacular Neighborhood. This Green Park Home Has 1747 Sq Ft Of Open Concept Living With A W/O To A Large Deck. A Huge Wrap Around Porch To Enjoy Summer Breezes And LOTS Of SUN. Laminate Flooring On Main/Upper Level ( 3 Yrs Old). Large Primary Bedroom With 4 Pce Ensuite. The Other 2 Bedrooms Are Generous In Size. The 1+ Can Be Used As A Bedroom/Office. The Unfinished Basement Is Your Blank Canvas Rec Room Etc. It Boasts A Very Large Cold Room, Perfect For Storage. Inground Sprinkler System. Fully Fenced In Yard. Garage Fits 1 Car W/2 Cars On Driveway.. This Home Is Truly Located In A Community. Surrounded By Churchill Meadows CC Boasts A 6 Lane Pool/ Triple Gym/Fit Room/Playground/Spray Pad/Skate Park/Outdoor Fit. Equip/2 Lit Soccer Fields. The List Is Endless!! Extras Stove/ Fridge/Dishwasher/Washer/Dryer/ Elfs/Window Coverings |
| Extras: All appliances included, stove, fridge, dishwasher, washer, dryer, all existing ELFs, window coverings, 2 remote garage door openers and backyard canopy. |
| Price | $1,149,000 |
| Taxes: | $5483.77 |
| Address: | 3866 Stardust Dr , Mississauga, L5M 7Z9, Ontario |
| Lot Size: | 31.64 x 109.36 (Feet) |
| Acreage: | < .50 |
| Directions/Cross Streets: | Eglington & Churchill Meadows |
| Rooms: | 7 |
| Rooms +: | 0 |
| Bedrooms: | 3 |
| Bedrooms +: | 1 |
| Kitchens: | 1 |
| Kitchens +: | 0 |
| Family Room: | Y |
| Basement: | Unfinished |
| Approximatly Age: | 16-30 |
| Property Type: | Semi-Detached |
| Style: | 2-Storey |
| Exterior: | Brick, Stone |
| Garage Type: | Attached |
| (Parking/)Drive: | Private |
| Drive Parking Spaces: | 2 |
| Pool: | None |
| Approximatly Age: | 16-30 |
| Approximatly Square Footage: | 1500-2000 |
| Property Features: | Fenced Yard, Hospital, Public Transit, Rec Centre, School, School Bus Route |
| Fireplace/Stove: | N |
| Heat Source: | Gas |
| Heat Type: | Forced Air |
| Central Air Conditioning: | Central Air |
| Laundry Level: | Lower |
| Elevator Lift: | N |
| Sewers: | Sewers |
| Water: | Municipal |
| Utilities-Cable: | A |
| Utilities-Hydro: | Y |
| Utilities-Gas: | Y |
| Utilities-Telephone: | A |
$
%
Years
This calculator is for demonstration purposes only. Always consult a professional
financial advisor before making personal financial decisions.
| Although the information displayed is believed to be accurate, no warranties or representations are made of any kind. |
| ORION PLATINUM REALTY |
|
|

Sean Kim
Broker
Dir:
416-998-1113
Bus:
905-270-2000
Fax:
905-270-0047
| Book Showing | Email a Friend |
Jump To:
At a Glance:
| Type: | Freehold - Semi-Detached |
| Area: | Peel |
| Municipality: | Mississauga |
| Neighbourhood: | Churchill Meadows |
| Style: | 2-Storey |
| Lot Size: | 31.64 x 109.36(Feet) |
| Approximate Age: | 16-30 |
| Tax: | $5,483.77 |
| Beds: | 3+1 |
| Baths: | 3 |
| Fireplace: | N |
| Pool: | None |
Locatin Map:
Payment Calculator:

