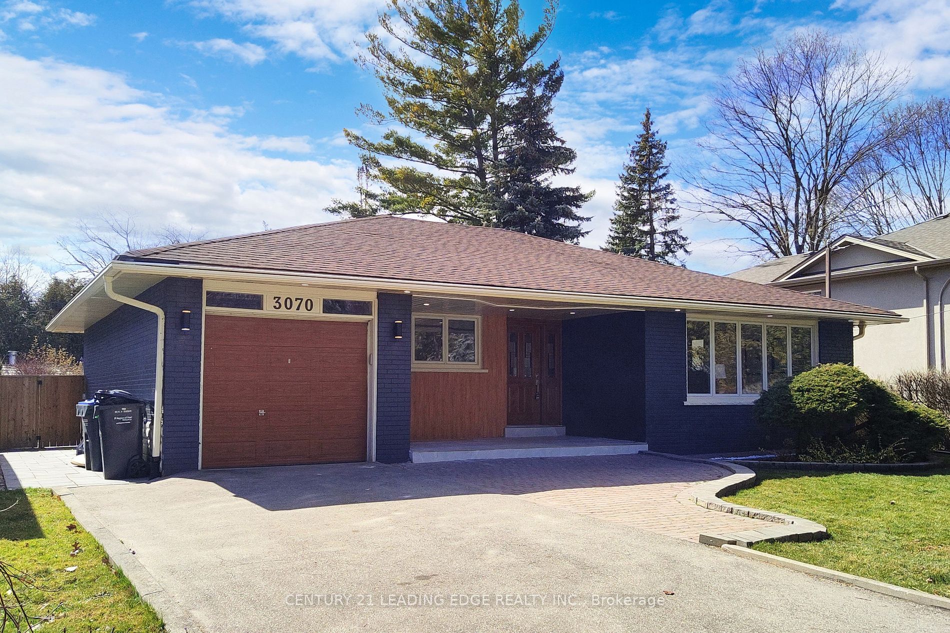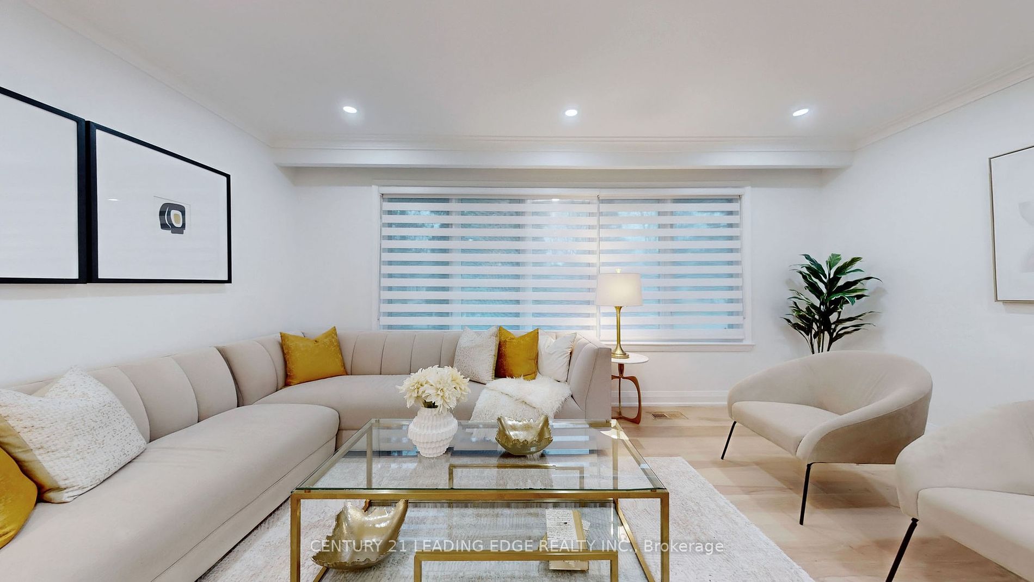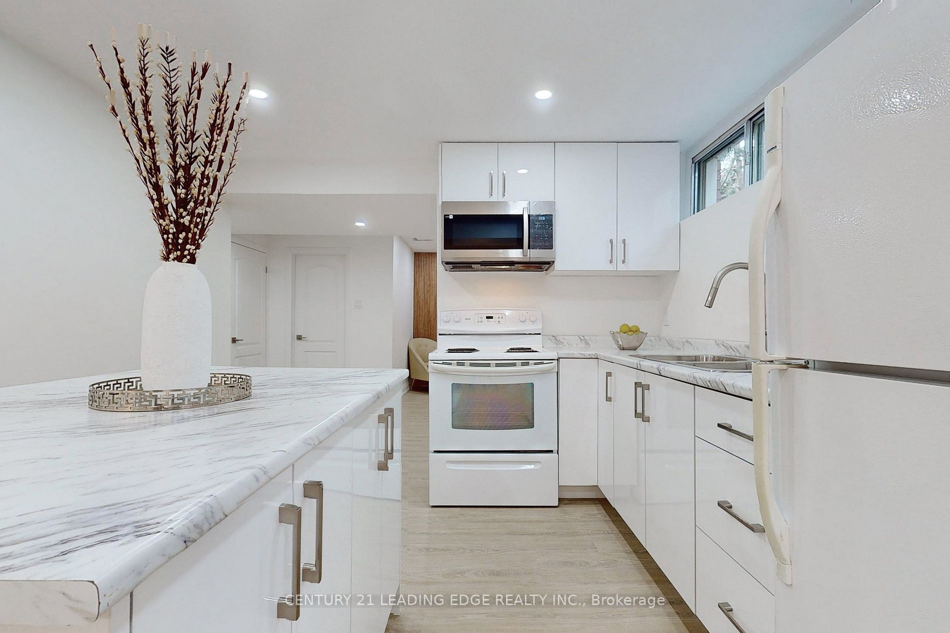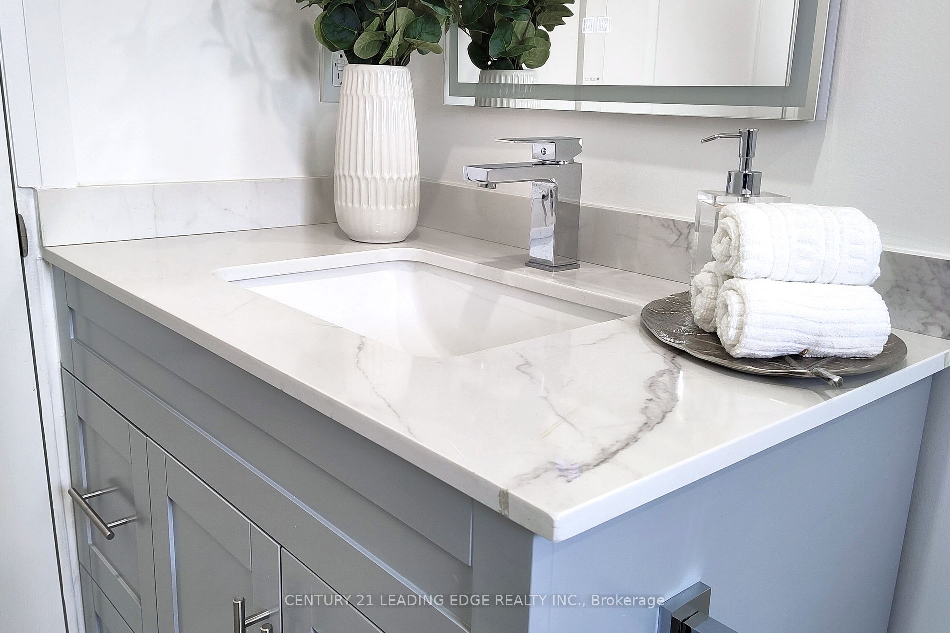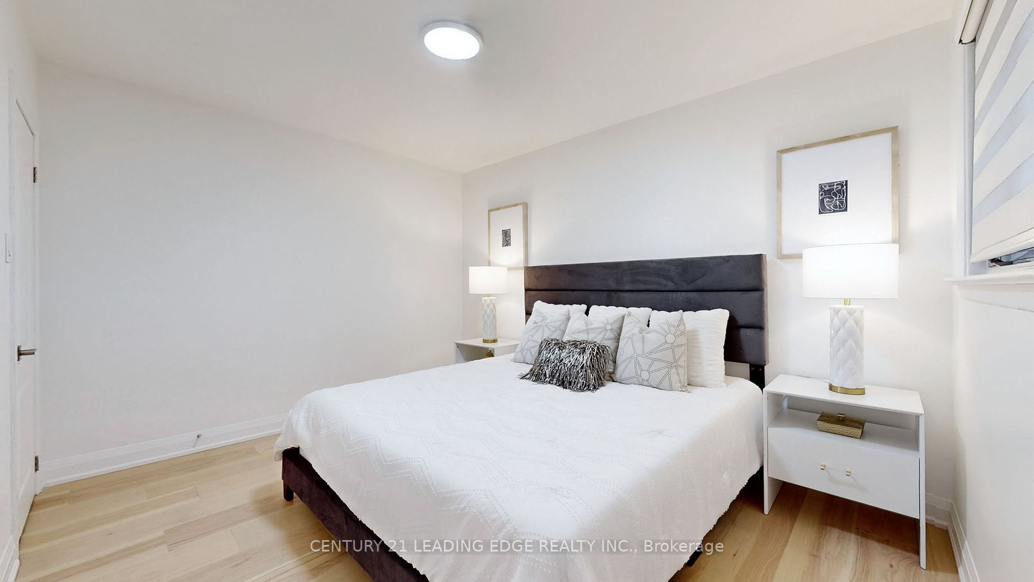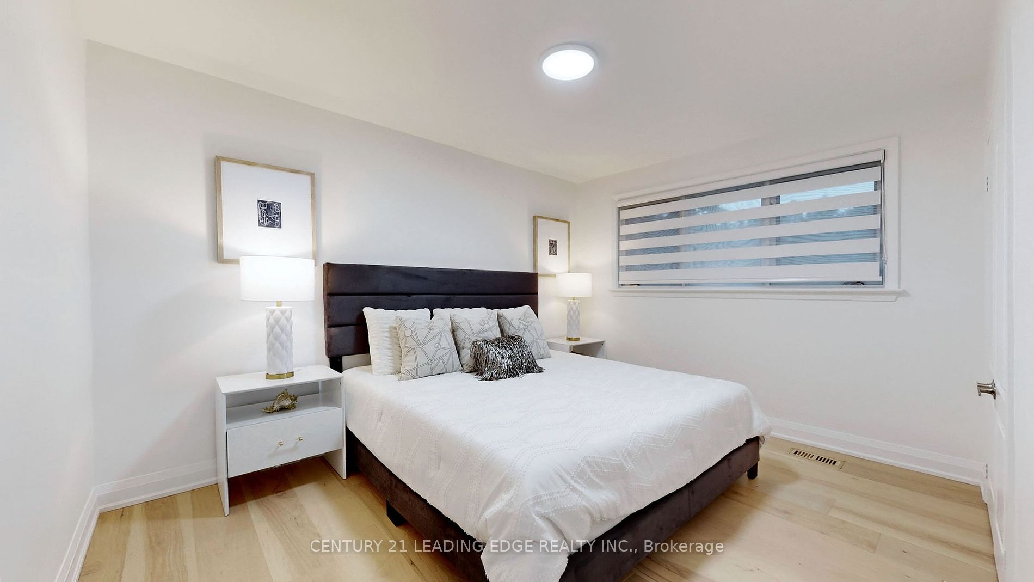$1,539,000
Available - For Sale
Listing ID: W8207568
3070 O'hagan Dr , Mississauga, L5C 2C5, Ontario
| Stunning newly renovated top to bottom dream home. This Bungalow is boasts 3 bedrooms, 2 full baths on the main floor. located in highly desired Erindale. Thousands spent on new upgrades. Step into an elegant foyer with a built-in closet. 7" Hardwood floor throughout main, Combined Spacious Living & Dining room W/bay-window overlooking front yard. Elegant light fixtures. New kitchen with piano white cabinets, peninsula for breakfast bar, Quartz countertop & all Stainless steel appliances(2023). Stone/Ceramic backsplash, Laundry on main. Walkout to Oasis like manicured private backyard, inground pool, Sundeck area & garden shed. Seperate Entrance to finished basement, all above ground windows, White gleaming kitchen cabinets, S/S applainces, peninsula with Quartz overlooking Living/Rec room. This basement also included an office, 2 spacious bedrooms, closet space, 2X3-piece bathrooms. Bsmt rough in laundry. |
| Extras: Short walk to Schools, U of T Mississauga, Erindale parks and public trans. Short drive to Hospital and QEW. |
| Price | $1,539,000 |
| Taxes: | $6091.00 |
| Address: | 3070 O'hagan Dr , Mississauga, L5C 2C5, Ontario |
| Lot Size: | 60.00 x 125.00 (Feet) |
| Directions/Cross Streets: | Dundas & Credit Woodlands |
| Rooms: | 6 |
| Rooms +: | 4 |
| Bedrooms: | 3 |
| Bedrooms +: | 2 |
| Kitchens: | 1 |
| Kitchens +: | 1 |
| Family Room: | Y |
| Basement: | Finished, Sep Entrance |
| Property Type: | Detached |
| Style: | Bungalow |
| Exterior: | Brick |
| Garage Type: | Attached |
| (Parking/)Drive: | Private |
| Drive Parking Spaces: | 3 |
| Pool: | Inground |
| Approximatly Square Footage: | 1100-1500 |
| Property Features: | Fenced Yard, Park, Public Transit, School |
| Fireplace/Stove: | N |
| Heat Source: | Gas |
| Heat Type: | Forced Air |
| Central Air Conditioning: | Central Air |
| Laundry Level: | Main |
| Sewers: | Sewers |
| Water: | Municipal |
$
%
Years
This calculator is for demonstration purposes only. Always consult a professional
financial advisor before making personal financial decisions.
| Although the information displayed is believed to be accurate, no warranties or representations are made of any kind. |
| CENTURY 21 LEADING EDGE REALTY INC. |
|
|

Sean Kim
Broker
Dir:
416-998-1113
Bus:
905-270-2000
Fax:
905-270-0047
| Virtual Tour | Book Showing | Email a Friend |
Jump To:
At a Glance:
| Type: | Freehold - Detached |
| Area: | Peel |
| Municipality: | Mississauga |
| Neighbourhood: | Erindale |
| Style: | Bungalow |
| Lot Size: | 60.00 x 125.00(Feet) |
| Tax: | $6,091 |
| Beds: | 3+2 |
| Baths: | 4 |
| Fireplace: | N |
| Pool: | Inground |
Locatin Map:
Payment Calculator:

