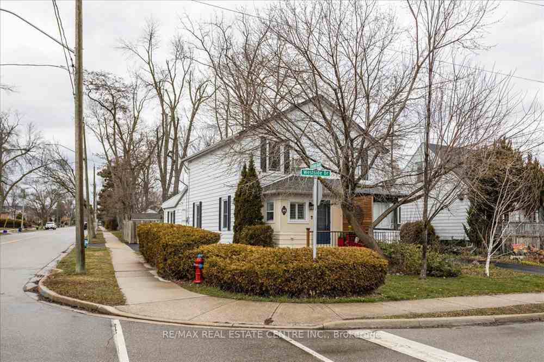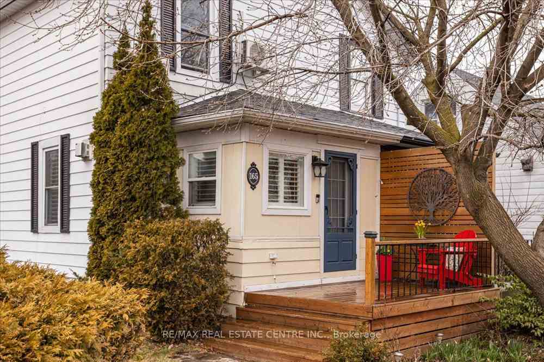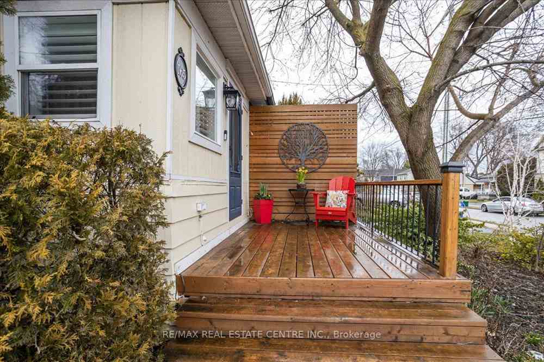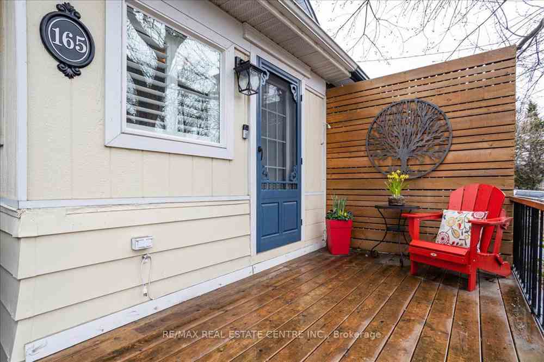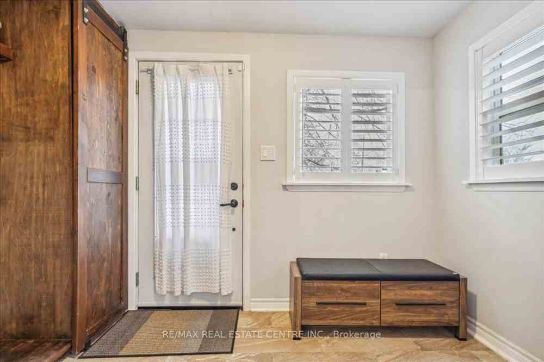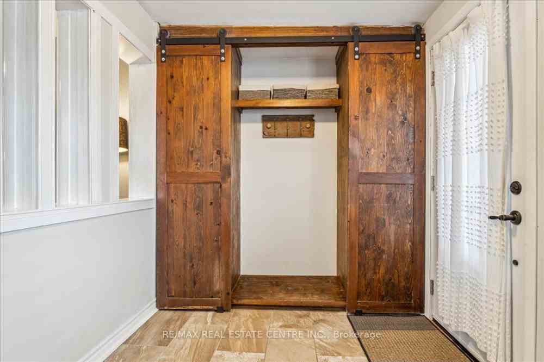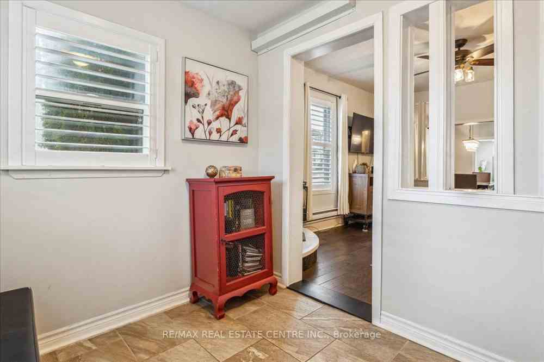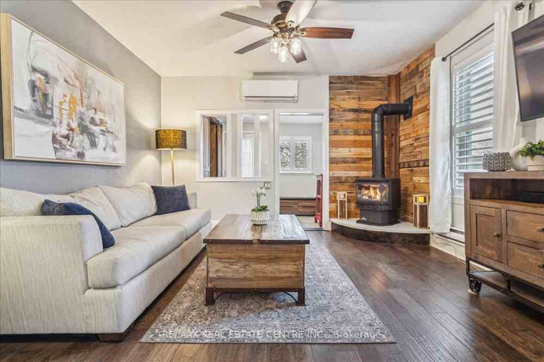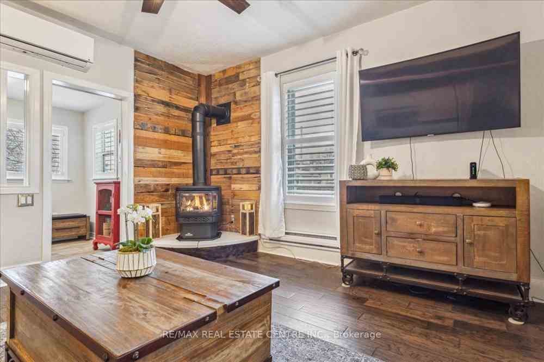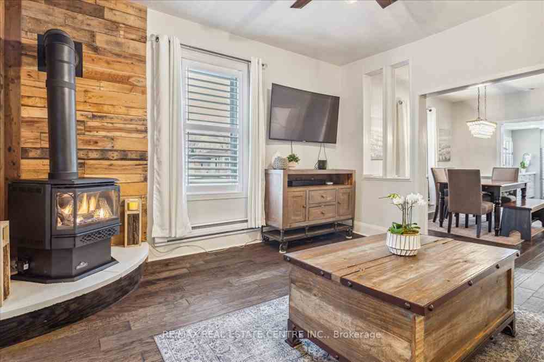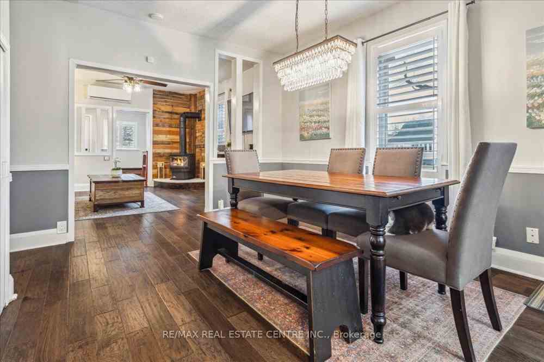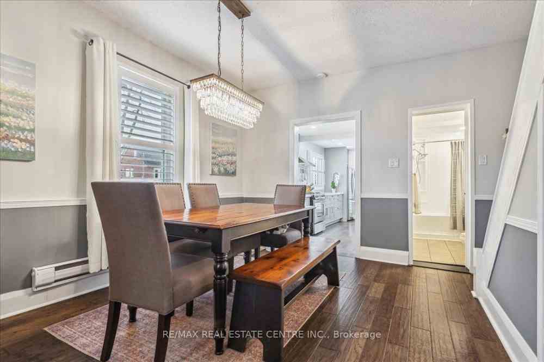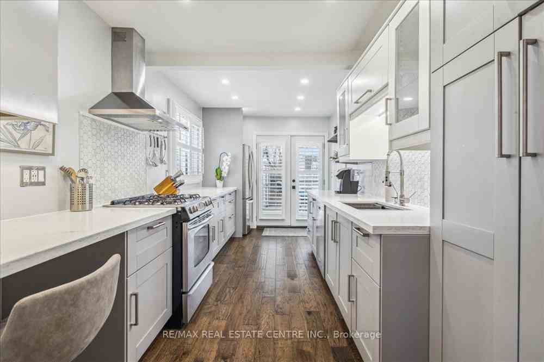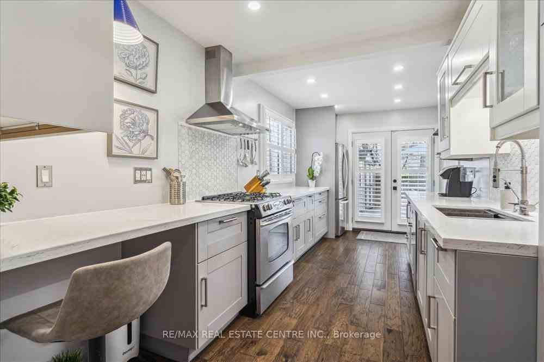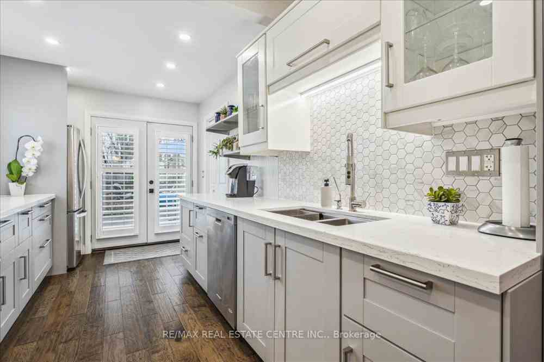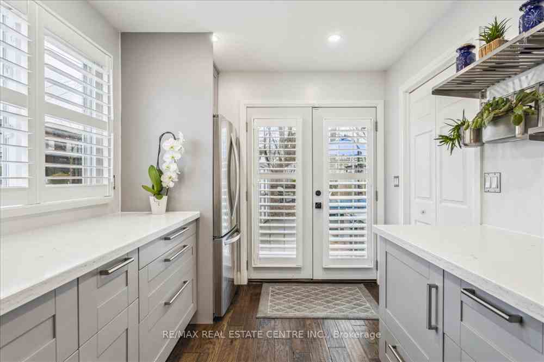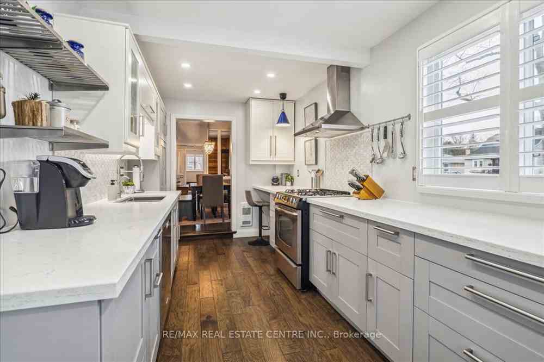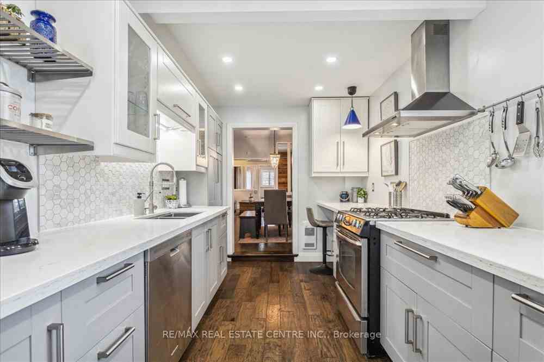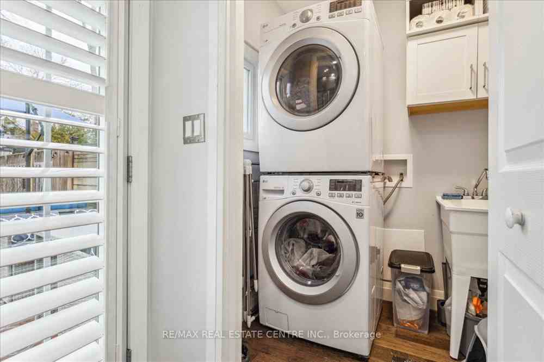$899,900
Available - For Sale
Listing ID: W8239158
165 Westside Dr , Oakville, L6K 1P2, Ontario
| Welcome to this elegant semi-detached home situated in the lively heart of Kerr Village. This captivating home is in an enviable location, just steps away from a plethora of shops, dining options, the tranquil Lake Ontario, scenic parks, and the dynamic downtown Oakville. With proximity to transit hubs such as the Go station and major Highways. Renovated from top to bottom this residence showcases a contemporary open concept living and dining space, ideal for hosting gatherings or enjoying quiet nights in. Featuring a charming gas fireplace for both warmth and ambiance, gleaming hardwood floors throughout, and a sleek kitchen equipped with stainless steel appliances and quartz countertops, Step through French doors to the updated backyard patio, a welcoming front deck and adorned with new California shutters throughout. Don't miss out on the chance to experience the epitome of comfortable and stylish living in Kerr Village. |
| Price | $899,900 |
| Taxes: | $3277.48 |
| DOM | 9 |
| Occupancy by: | Owner |
| Address: | 165 Westside Dr , Oakville, L6K 1P2, Ontario |
| Lot Size: | 27.00 x 120.00 (Feet) |
| Directions/Cross Streets: | Rebecca, Kerr, Westside |
| Rooms: | 6 |
| Bedrooms: | 2 |
| Bedrooms +: | |
| Kitchens: | 1 |
| Family Room: | N |
| Basement: | None |
| Property Type: | Semi-Detached |
| Style: | 2-Storey |
| Exterior: | Alum Siding |
| Garage Type: | None |
| (Parking/)Drive: | Private |
| Drive Parking Spaces: | 2 |
| Pool: | None |
| Approximatly Square Footage: | 1100-1500 |
| Fireplace/Stove: | Y |
| Heat Source: | Electric |
| Heat Type: | Other |
| Central Air Conditioning: | Wall Unit |
| Sewers: | Sewers |
| Water: | Municipal |
$
%
Years
This calculator is for demonstration purposes only. Always consult a professional
financial advisor before making personal financial decisions.
| Although the information displayed is believed to be accurate, no warranties or representations are made of any kind. |
| RE/MAX REAL ESTATE CENTRE INC. |
|
|

Sean Kim
Broker
Dir:
416-998-1113
Bus:
905-270-2000
Fax:
905-270-0047
| Virtual Tour | Book Showing | Email a Friend |
Jump To:
At a Glance:
| Type: | Freehold - Semi-Detached |
| Area: | Halton |
| Municipality: | Oakville |
| Neighbourhood: | Old Oakville |
| Style: | 2-Storey |
| Lot Size: | 27.00 x 120.00(Feet) |
| Tax: | $3,277.48 |
| Beds: | 2 |
| Baths: | 1 |
| Fireplace: | Y |
| Pool: | None |
Locatin Map:
Payment Calculator:

