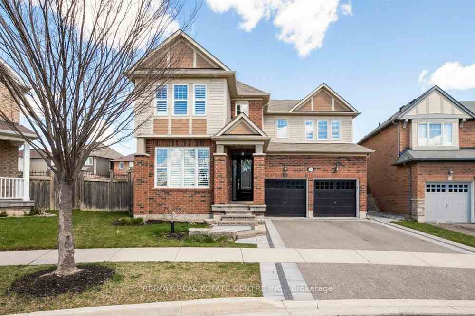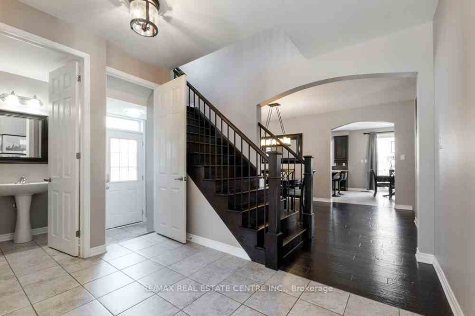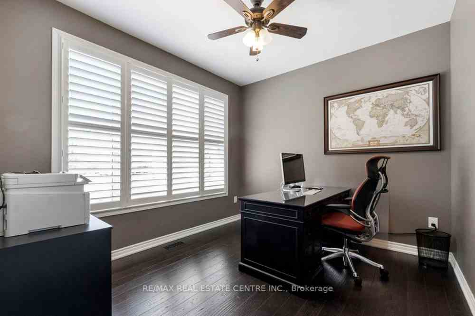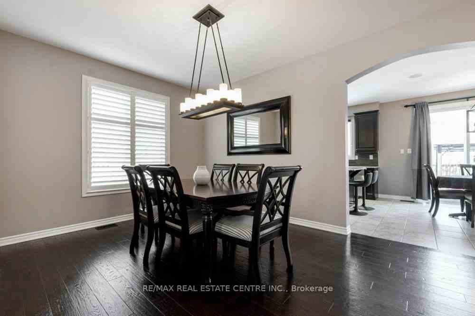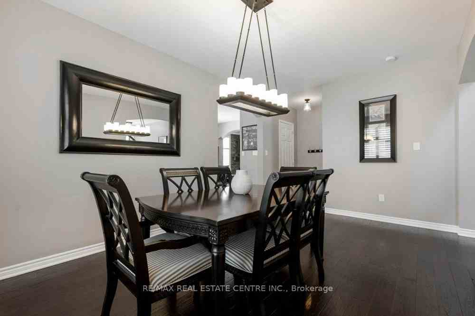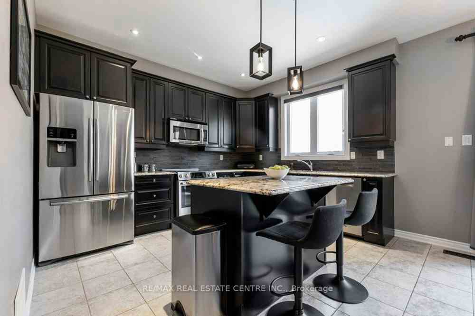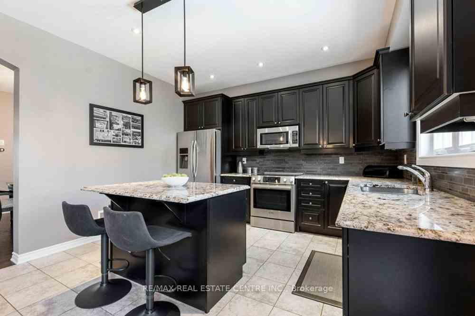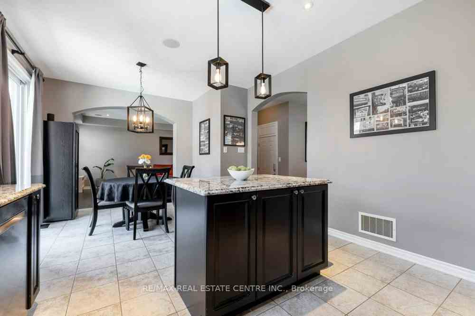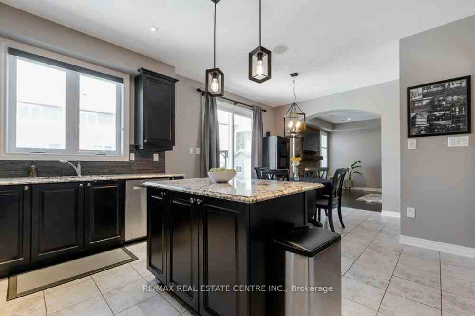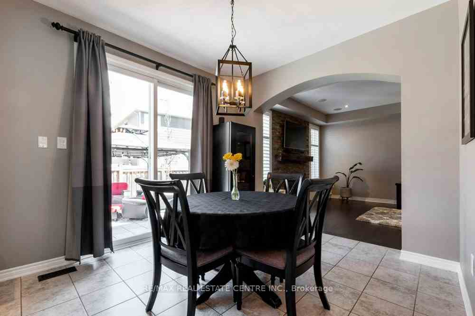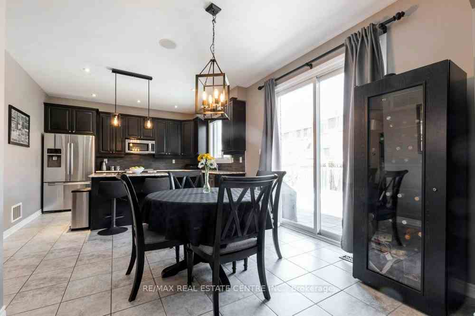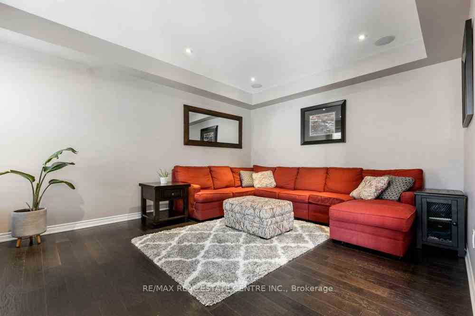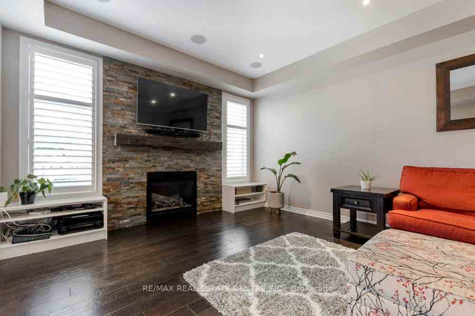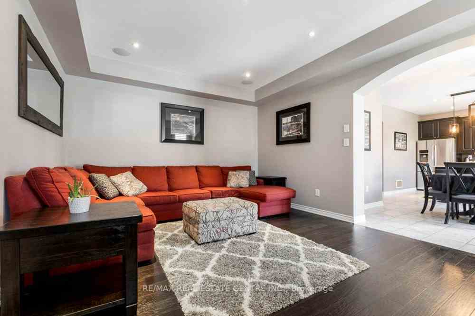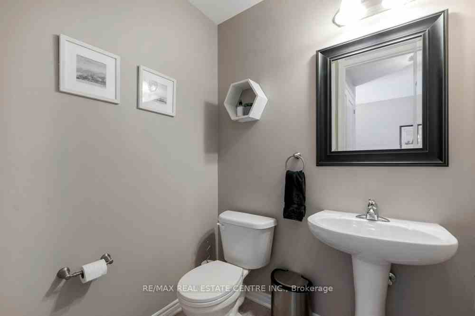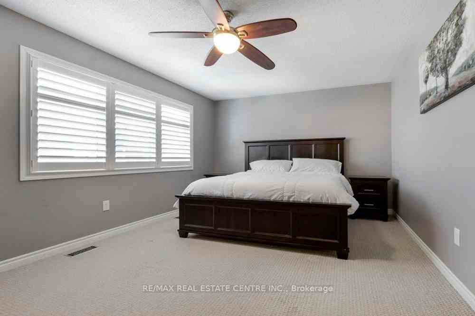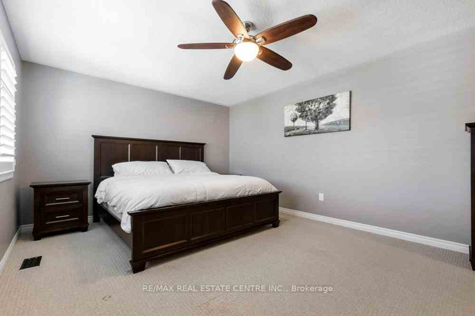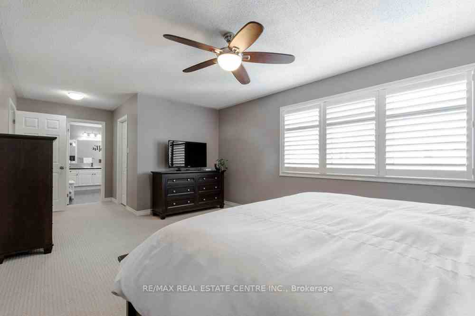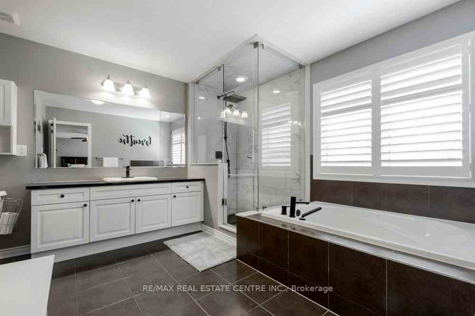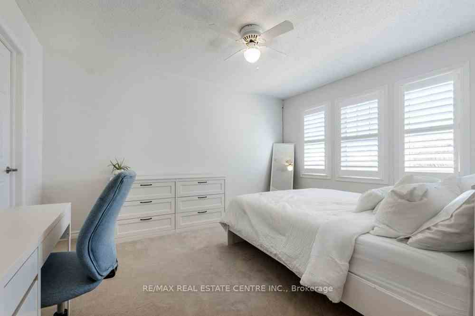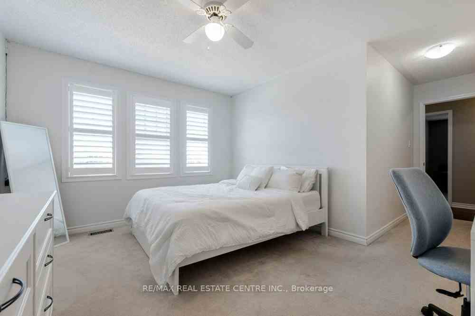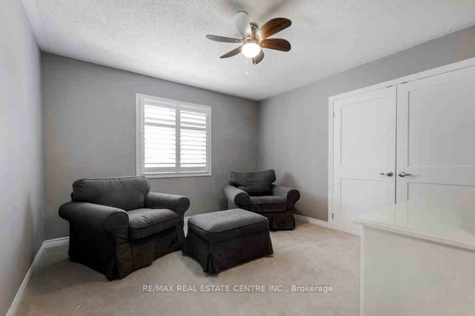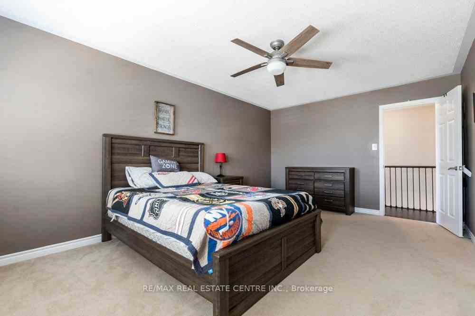$1,799,500
Available - For Sale
Listing ID: W8239532
295 Cochrane Terr , Milton, L9T 8C8, Ontario
| Over 3800 Square Feet of Luxury Living Space. Fabulous 4 + 1 Bedroom, 4 Bathroom Executive Home on a Huge Pie-Shaped Lot with Heated Inground Salt Water Pool in the Backyard Oasis. Elegantly Upgraded with High End Finishes Featuring Rich, Hand-scraped Hardwood that Enhances the Bright Main Floor Den, Separate Dining Room and Vast Family Room with Gas Fireplace with Stone Accent Wall and Barn Beam Mantel. Nine Foot Main level Ceilings with Built-in Speakers and Pot Lights. Granite Counters, Upgraded Cabinets and Stainless Steel Appliances are Features of the Open Kitchen with Island, Eat-in Area and Walkout that Overlooks the Extensively Landscaped Vast Backyard With Stone Patio Surrounding the Totally Inviting Pool. An Elevated Bar Area and Large Gazebo Enhance the Experience. Two Sheds, Privacy Fenced and a Large Lawn Area for the Kids to Play. The Second Level of the Home Offers 4 Spacious Bedrooms, Extensive Closets Space, Laundry Room and the Primary Bedroom with a Spa-Like Ensuite with Soaker Tub and Upgraded Glassed-In Shower. The Staircase to the Finished Lower Level has a Side Exterior Door on the Landing. The Well Laid Out Lower Level offers a Bedroom, a washroom with Walk-in Shower, a Vast Recreation Room with Stone Accent Wall and Bar Area. The Heated Garage has a Finished Epoxy Floor Coating, Two Garage Door Openers and Direct Access to the Main Floor. Extremely Well Maintained and Upgraded with New Pool Heater (2020), New Pool Filter (2021), New Pool Salt Cell (2023), Front and Side Walkways (2020), Lawn and Garden Irrigation, Front Door (2023), Kitchen Window Replaced (2023), Window Shutters. Close to Schools, Milton Hospital, Transit and Shopping. You'll Love Living Here. |
| Price | $1,799,500 |
| Taxes: | $5607.00 |
| Assessment: | $763000 |
| Assessment Year: | 2023 |
| DOM | 9 |
| Occupancy by: | Owner |
| Address: | 295 Cochrane Terr , Milton, L9T 8C8, Ontario |
| Lot Size: | 5.74 x 27.00 (Metres) |
| Acreage: | < .50 |
| Directions/Cross Streets: | Bronte St S To Rhul |
| Rooms: | 10 |
| Rooms +: | 4 |
| Bedrooms: | 4 |
| Bedrooms +: | 1 |
| Kitchens: | 1 |
| Family Room: | Y |
| Basement: | Finished |
| Approximatly Age: | 6-15 |
| Property Type: | Detached |
| Style: | 2-Storey |
| Exterior: | Brick, Vinyl Siding |
| Garage Type: | Attached |
| (Parking/)Drive: | Pvt Double |
| Drive Parking Spaces: | 2 |
| Pool: | Inground |
| Approximatly Age: | 6-15 |
| Approximatly Square Footage: | 2500-3000 |
| Property Features: | Hospital, Park, Public Transit, School |
| Fireplace/Stove: | Y |
| Heat Source: | Gas |
| Heat Type: | Forced Air |
| Central Air Conditioning: | Central Air |
| Sewers: | Sewers |
| Water: | Municipal |
$
%
Years
This calculator is for demonstration purposes only. Always consult a professional
financial advisor before making personal financial decisions.
| Although the information displayed is believed to be accurate, no warranties or representations are made of any kind. |
| RE/MAX REAL ESTATE CENTRE INC. |
|
|

Sean Kim
Broker
Dir:
416-998-1113
Bus:
905-270-2000
Fax:
905-270-0047
| Virtual Tour | Book Showing | Email a Friend |
Jump To:
At a Glance:
| Type: | Freehold - Detached |
| Area: | Halton |
| Municipality: | Milton |
| Neighbourhood: | Harrison |
| Style: | 2-Storey |
| Lot Size: | 5.74 x 27.00(Metres) |
| Approximate Age: | 6-15 |
| Tax: | $5,607 |
| Beds: | 4+1 |
| Baths: | 4 |
| Fireplace: | Y |
| Pool: | Inground |
Locatin Map:
Payment Calculator:

