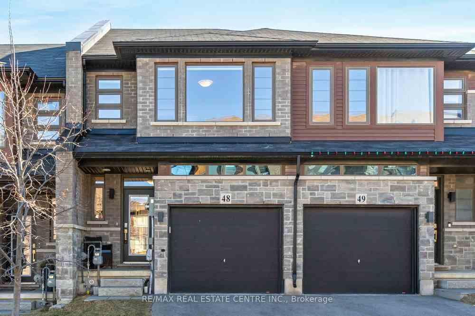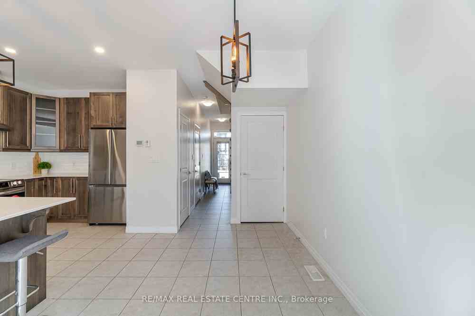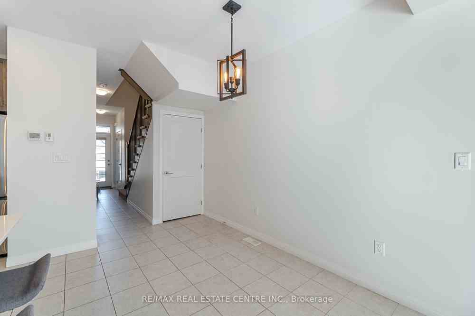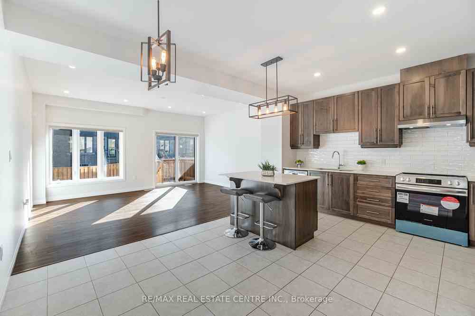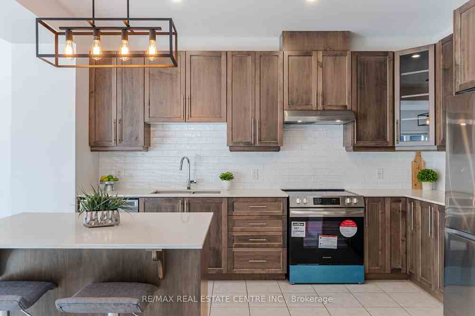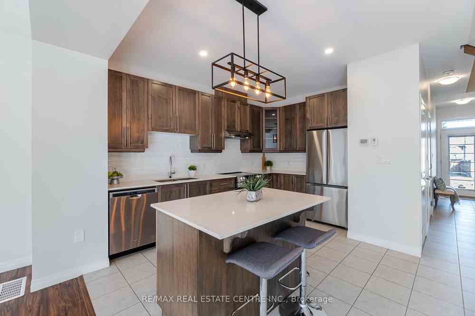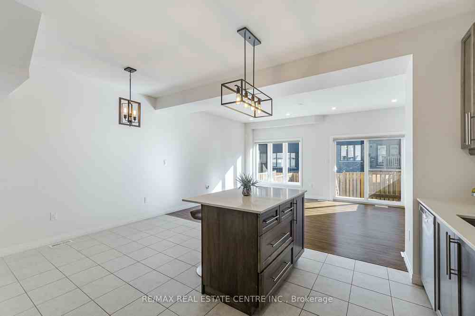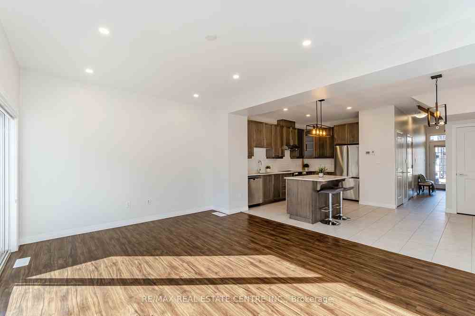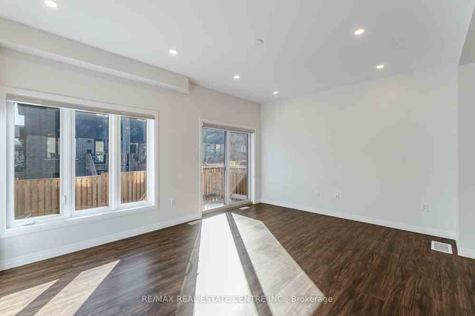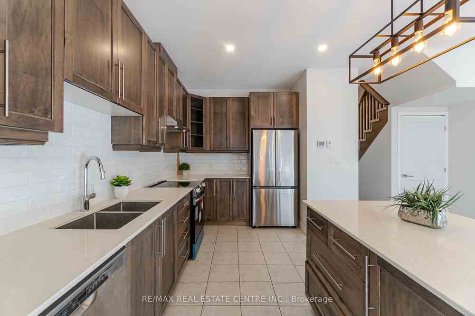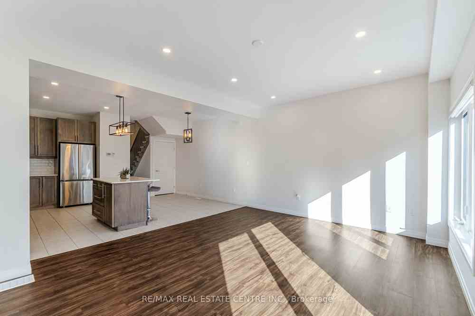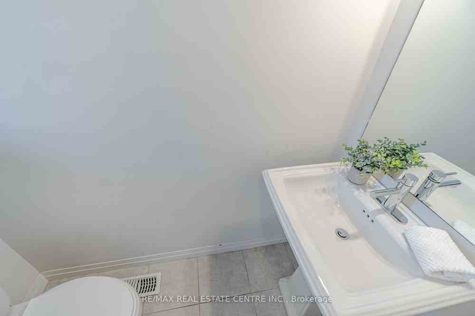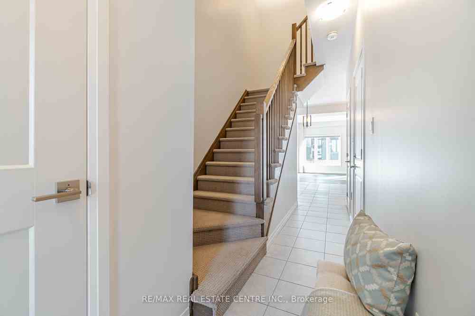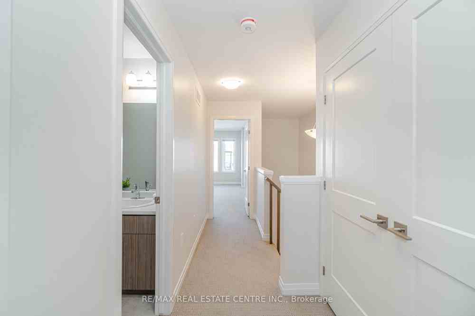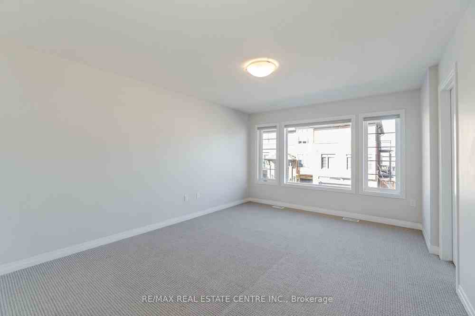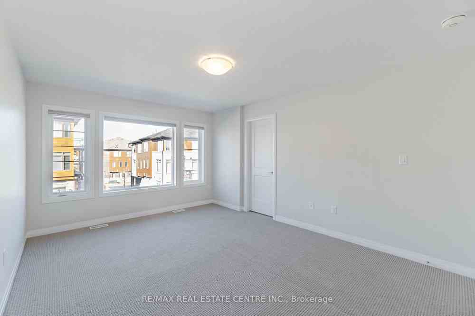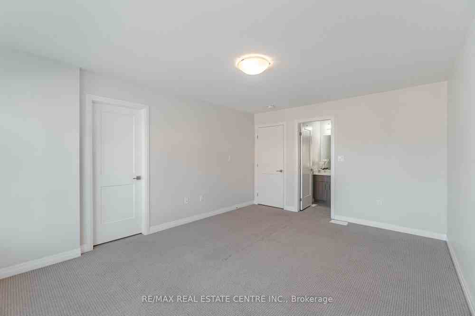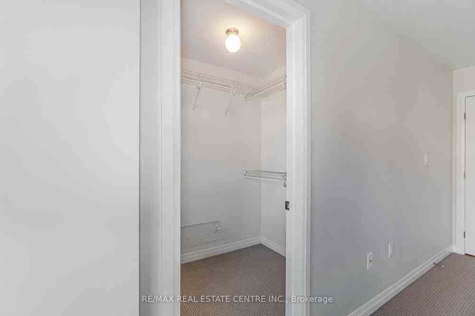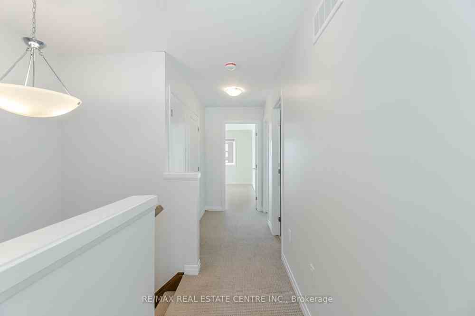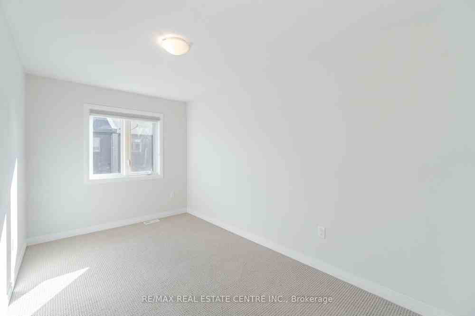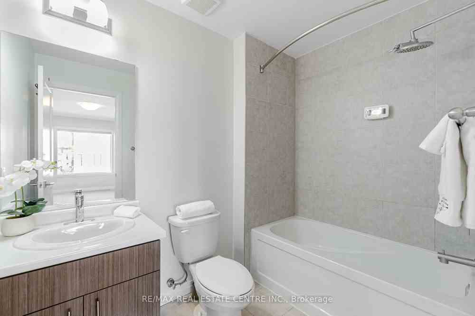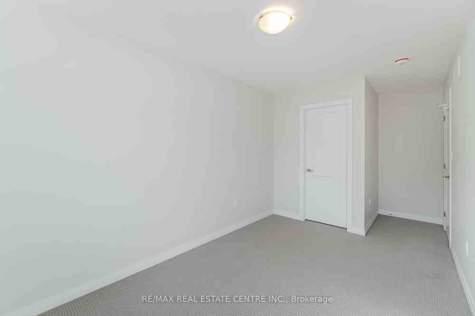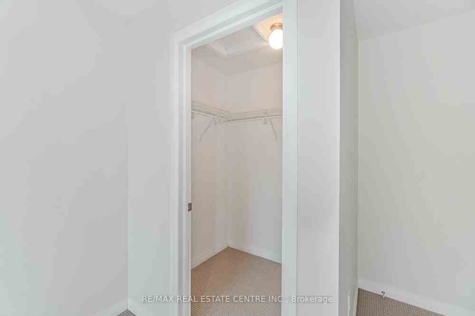$859,000
Available - For Sale
Listing ID: X8244206
30 Times Square Blvd , Unit 48, Hamilton, L8J 0L8, Ontario
| Discover true pride of ownership in this stunning 3-bedroom townhouse nestled in the heart of StoneyCreek Mountain. Boasting turnkey perfection, this home features an open concept layout, upgradedlighting fixtures and pot lights on the main floor, stainless steel kitchen appliances, beautifuland cozy finished basement from the builder includes a powder room, freshly painted main floor, 2ndfloor laundry room, upgraded blinds throughout and more! Close proximity to various parks and hikes,Stone Church Plaza that includes restaurants, grocery and more, easy access to major highways 403 &407 and much more! Enjoy the convenience of a well-connected & vibrant community! Makes an idealfamily home. |
| Extras: S/S Fridge (2024), S/S Stove (2024), S/S Dishwasher, S/S Hood-Range, Washer & Dryer, G.D.O, Cac, AllExisting Elf's, All Existing Blinds. |
| Price | $859,000 |
| Taxes: | $4154.23 |
| DOM | 10 |
| Occupancy by: | Vacant |
| Address: | 30 Times Square Blvd , Unit 48, Hamilton, L8J 0L8, Ontario |
| Apt/Unit: | 48 |
| Lot Size: | 18.04 x 88.06 (Feet) |
| Directions/Cross Streets: | Upper Red Hill Vlly/Rymal Rd E |
| Rooms: | 6 |
| Bedrooms: | 3 |
| Bedrooms +: | |
| Kitchens: | 1 |
| Family Room: | N |
| Basement: | Finished |
| Approximatly Age: | 0-5 |
| Property Type: | Att/Row/Twnhouse |
| Style: | 2-Storey |
| Exterior: | Brick |
| Garage Type: | Built-In |
| (Parking/)Drive: | Private |
| Drive Parking Spaces: | 1 |
| Pool: | None |
| Approximatly Age: | 0-5 |
| Property Features: | Golf, Park, Place Of Worship, Public Transit, School |
| Fireplace/Stove: | N |
| Heat Source: | Gas |
| Heat Type: | Forced Air |
| Central Air Conditioning: | Central Air |
| Sewers: | Sewers |
| Water: | Municipal |
$
%
Years
This calculator is for demonstration purposes only. Always consult a professional
financial advisor before making personal financial decisions.
| Although the information displayed is believed to be accurate, no warranties or representations are made of any kind. |
| RE/MAX REAL ESTATE CENTRE INC. |
|
|

Sean Kim
Broker
Dir:
416-998-1113
Bus:
905-270-2000
Fax:
905-270-0047
| Book Showing | Email a Friend |
Jump To:
At a Glance:
| Type: | Freehold - Att/Row/Twnhouse |
| Area: | Hamilton |
| Municipality: | Hamilton |
| Neighbourhood: | Stoney Creek Mountain |
| Style: | 2-Storey |
| Lot Size: | 18.04 x 88.06(Feet) |
| Approximate Age: | 0-5 |
| Tax: | $4,154.23 |
| Beds: | 3 |
| Baths: | 4 |
| Fireplace: | N |
| Pool: | None |
Locatin Map:
Payment Calculator:

