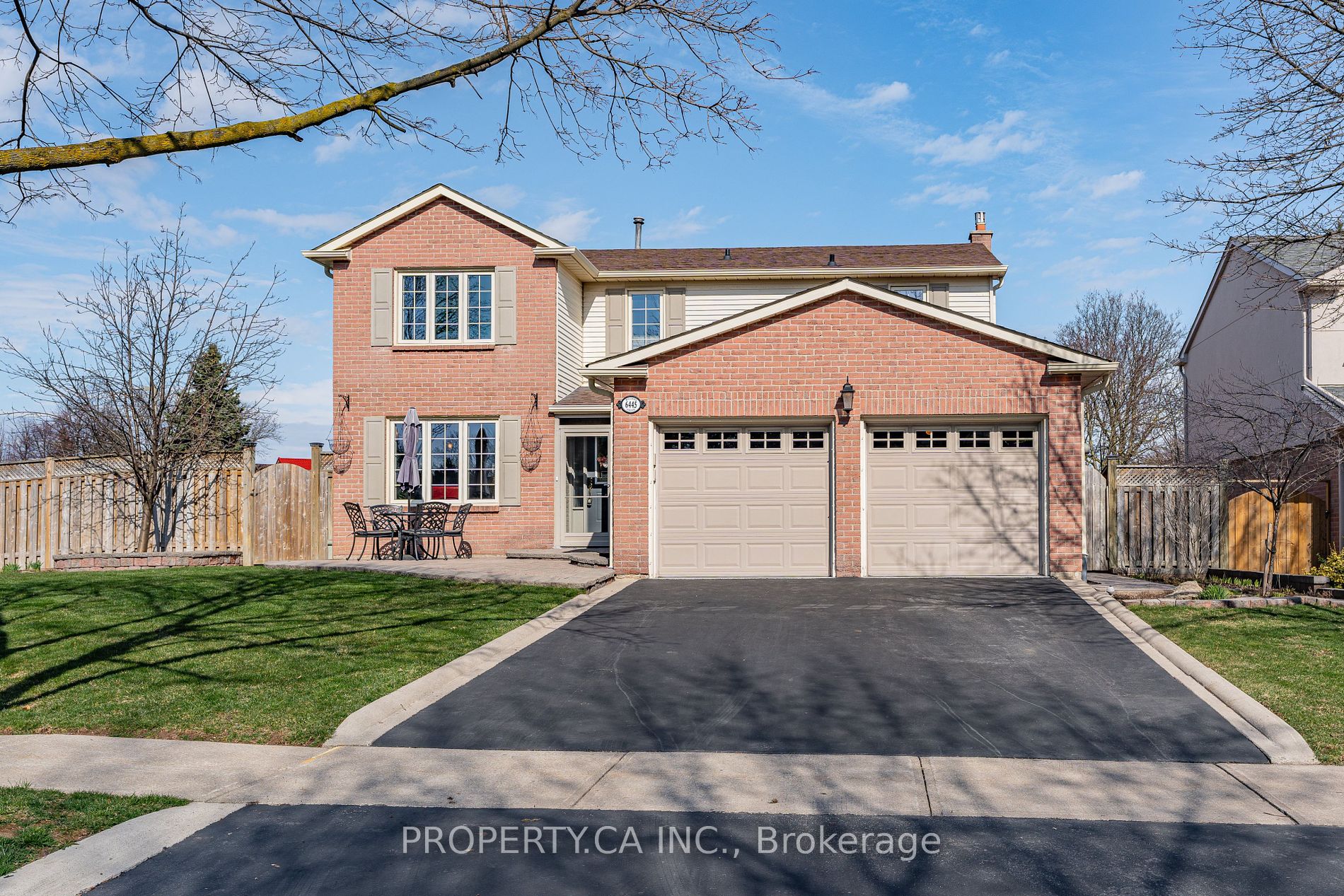$1,649,000
Available - For Sale
Listing ID: W8237612
6445 Miller's Grve , Mississauga, L5N 3N4, Ontario
| Discover the ultimate family retreat in this impeccably maintained 4 bedroom, 4 washroom home. Nestled on a coveted corner lot, this residence offers an abundance of space and serenity. Entertain guests in the formal dining and sitting areas, or unwind in the cozy family room. The centrally located kitchen overlooks the backyard, making it easy to keep an eye on outdoor activities while preparing meals. Ascend the elegant spiral stairs and discover the upper level of this home.Step into a sunlit sanctuary in this expansive home. Large windows flood each room with natural light, creating a warm and inviting atmosphere throughout. Descend into the lower level of this home and discover even more living space. Two additional bedrooms offer flexibility for guests or family members, while a generous sitting area provides the perfect spot for relaxation. A spacious room awaits your personal touch, whether it be a workshop or hobby space. Entertain with ease in the backyard oasis featuring a refreshing pool, soothing hot tub, and inviting entertaining area.Enjoy lazy afternoons on the deck overlooking the lush side grass backyard, perfect for outdoor activities.Welcome home to comfort, style, and tranquility. |
| Extras: Custom window sheer shades, granite counter tops, epoxy floors in garage, pool, hot tub, cabana, perennial gardens |
| Price | $1,649,000 |
| Taxes: | $6355.90 |
| Address: | 6445 Miller's Grve , Mississauga, L5N 3N4, Ontario |
| Lot Size: | 67.00 x 133.50 (Feet) |
| Directions/Cross Streets: | Winston Churchill & Battleford |
| Rooms: | 7 |
| Rooms +: | 3 |
| Bedrooms: | 4 |
| Bedrooms +: | 2 |
| Kitchens: | 1 |
| Family Room: | Y |
| Basement: | Finished, Full |
| Property Type: | Detached |
| Style: | 2-Storey |
| Exterior: | Alum Siding, Brick |
| Garage Type: | Attached |
| (Parking/)Drive: | Private |
| Drive Parking Spaces: | 4 |
| Pool: | Inground |
| Other Structures: | Garden Shed, Workshop |
| Approximatly Square Footage: | 2500-3000 |
| Property Features: | Fenced Yard, Library, Public Transit, Rec Centre, School Bus Route |
| Fireplace/Stove: | Y |
| Heat Source: | Gas |
| Heat Type: | Forced Air |
| Central Air Conditioning: | Central Air |
| Laundry Level: | Main |
| Sewers: | Sewers |
| Water: | Municipal |
$
%
Years
This calculator is for demonstration purposes only. Always consult a professional
financial advisor before making personal financial decisions.
| Although the information displayed is believed to be accurate, no warranties or representations are made of any kind. |
| PROPERTY.CA INC. |
|
|

Sean Kim
Broker
Dir:
416-998-1113
Bus:
905-270-2000
Fax:
905-270-0047
| Virtual Tour | Book Showing | Email a Friend |
Jump To:
At a Glance:
| Type: | Freehold - Detached |
| Area: | Peel |
| Municipality: | Mississauga |
| Neighbourhood: | Meadowvale |
| Style: | 2-Storey |
| Lot Size: | 67.00 x 133.50(Feet) |
| Tax: | $6,355.9 |
| Beds: | 4+2 |
| Baths: | 4 |
| Fireplace: | Y |
| Pool: | Inground |
Locatin Map:
Payment Calculator:


























