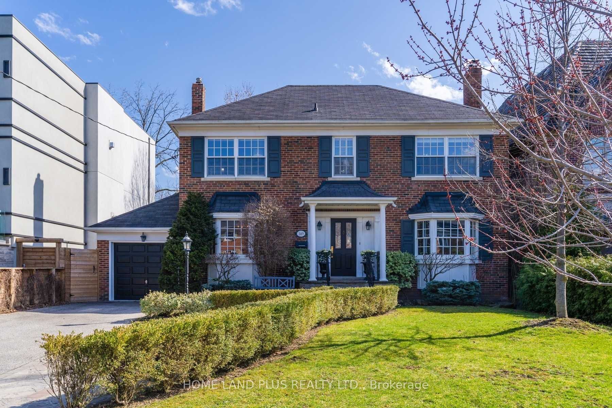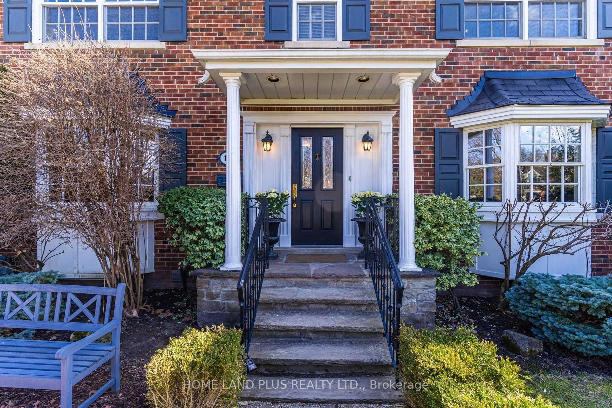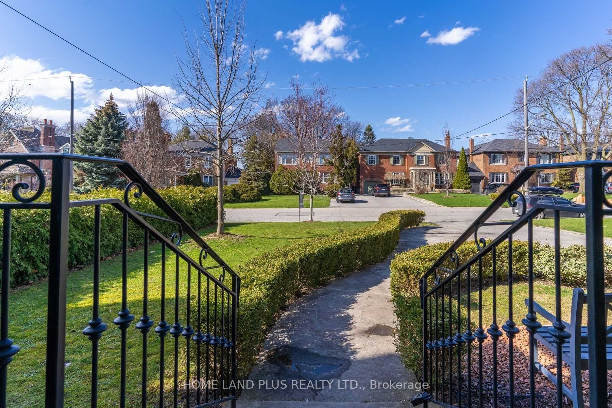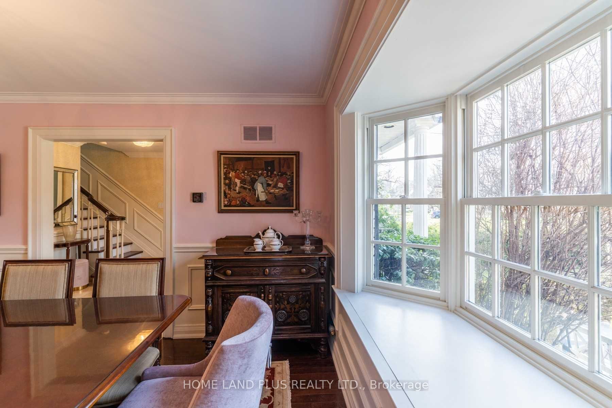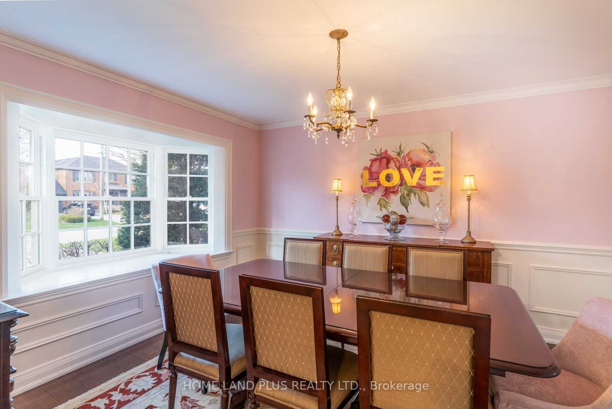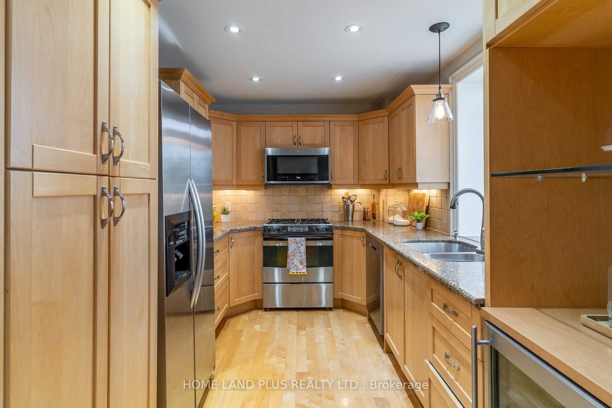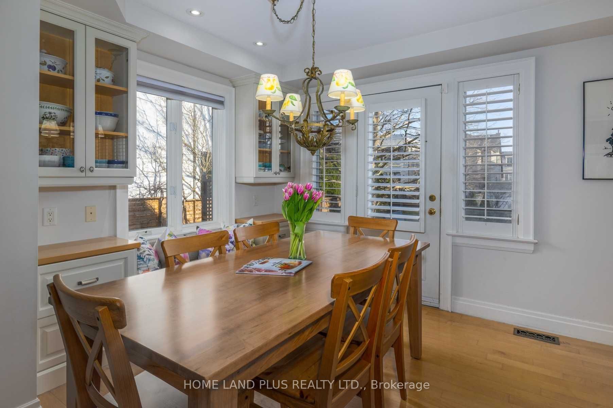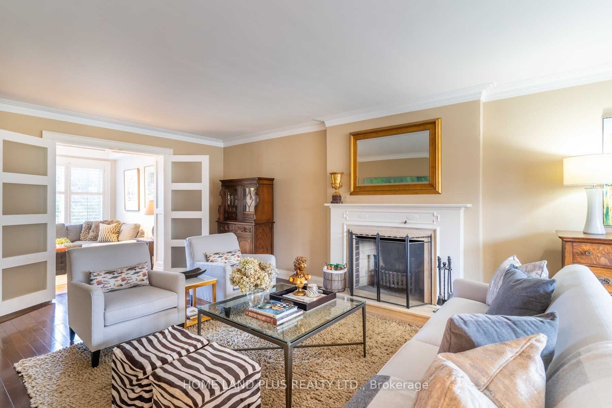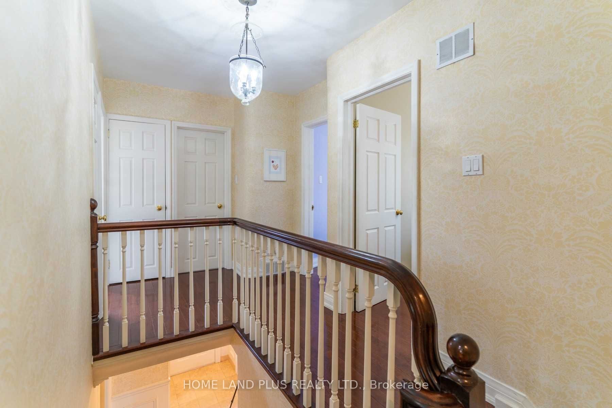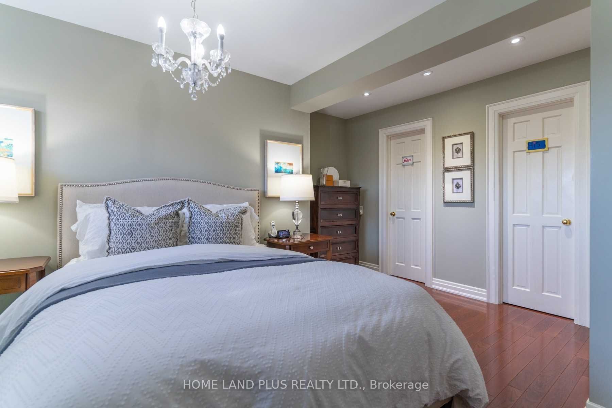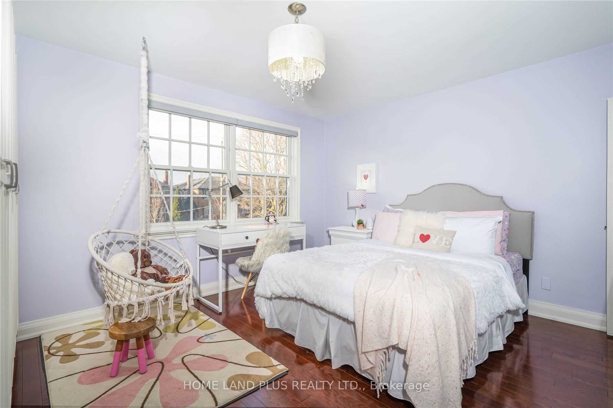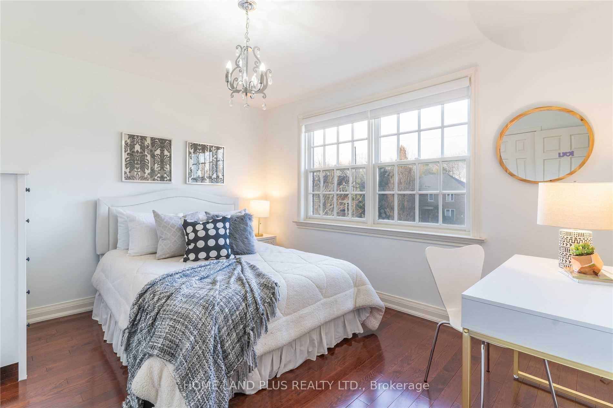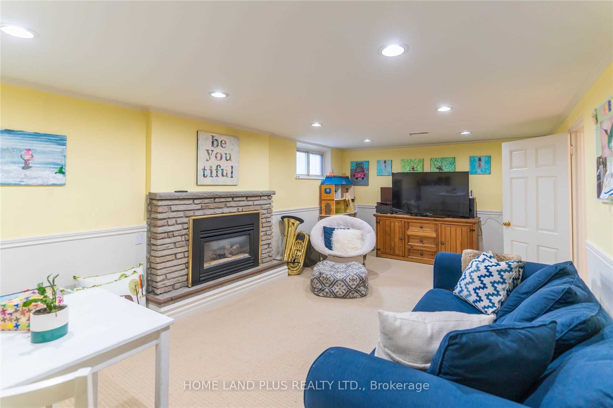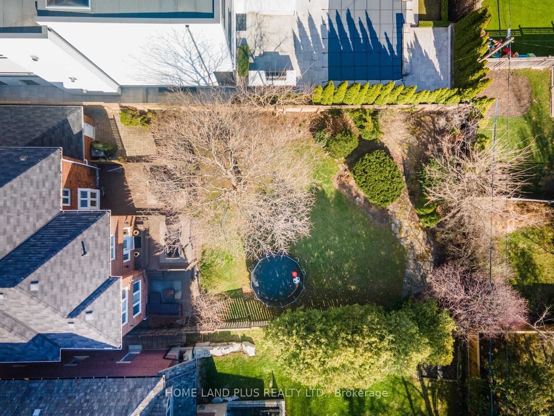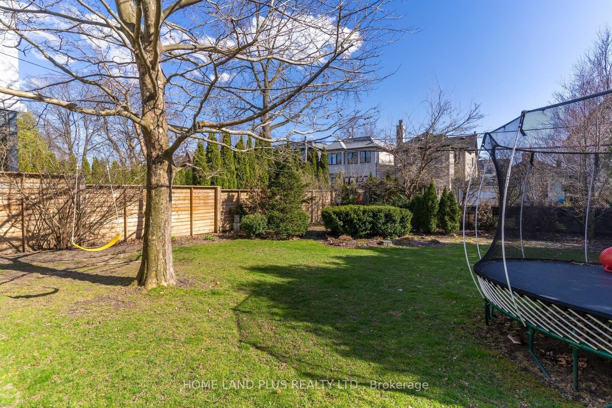$3,390,000
Available - For Sale
Listing ID: C8248280
149 Ridley Blvd , Toronto, M5M 3M3, Ontario
| Rare opportunity to reside in or develop on a prime location within the esteemed Cricket Club vicinity. This renovated, capacious 4-bedroom, 5-bathroom residence sits on a 50 x 135' south-facing lot. Situated mere steps away from the Cricket Club and the plethora of amenities along Yonge Street, it offers an unparalleled quality of life. With convenient access to the 401, commuting out of town is effortless. This property, seldom found on the market, comes with a recent survey. We invite you to discover firsthand why it epitomizes an exceptional place to call home. |
| Extras: Fridge, Gas Stove, Microwave, Dishwasher, bar fridge, washer/dryer, gas furnace (2020) ac unit, garage door opener. |
| Price | $3,390,000 |
| Taxes: | $12032.00 |
| Address: | 149 Ridley Blvd , Toronto, M5M 3M3, Ontario |
| Lot Size: | 50.00 x 135.00 (Feet) |
| Directions/Cross Streets: | Yonge Blvd And Ridley |
| Rooms: | 8 |
| Rooms +: | 2 |
| Bedrooms: | 4 |
| Bedrooms +: | |
| Kitchens: | 1 |
| Family Room: | Y |
| Basement: | Finished |
| Property Type: | Detached |
| Style: | 2-Storey |
| Exterior: | Brick |
| Garage Type: | Attached |
| (Parking/)Drive: | Private |
| Drive Parking Spaces: | 4 |
| Pool: | None |
| Fireplace/Stove: | Y |
| Heat Source: | Gas |
| Heat Type: | Forced Air |
| Central Air Conditioning: | Central Air |
| Sewers: | Sewers |
| Water: | Municipal |
$
%
Years
This calculator is for demonstration purposes only. Always consult a professional
financial advisor before making personal financial decisions.
| Although the information displayed is believed to be accurate, no warranties or representations are made of any kind. |
| HOME LAND PLUS REALTY LTD. |
|
|

Sean Kim
Broker
Dir:
416-998-1113
Bus:
905-270-2000
Fax:
905-270-0047
| Book Showing | Email a Friend |
Jump To:
At a Glance:
| Type: | Freehold - Detached |
| Area: | Toronto |
| Municipality: | Toronto |
| Neighbourhood: | Bedford Park-Nortown |
| Style: | 2-Storey |
| Lot Size: | 50.00 x 135.00(Feet) |
| Tax: | $12,032 |
| Beds: | 4 |
| Baths: | 5 |
| Fireplace: | Y |
| Pool: | None |
Locatin Map:
Payment Calculator:

