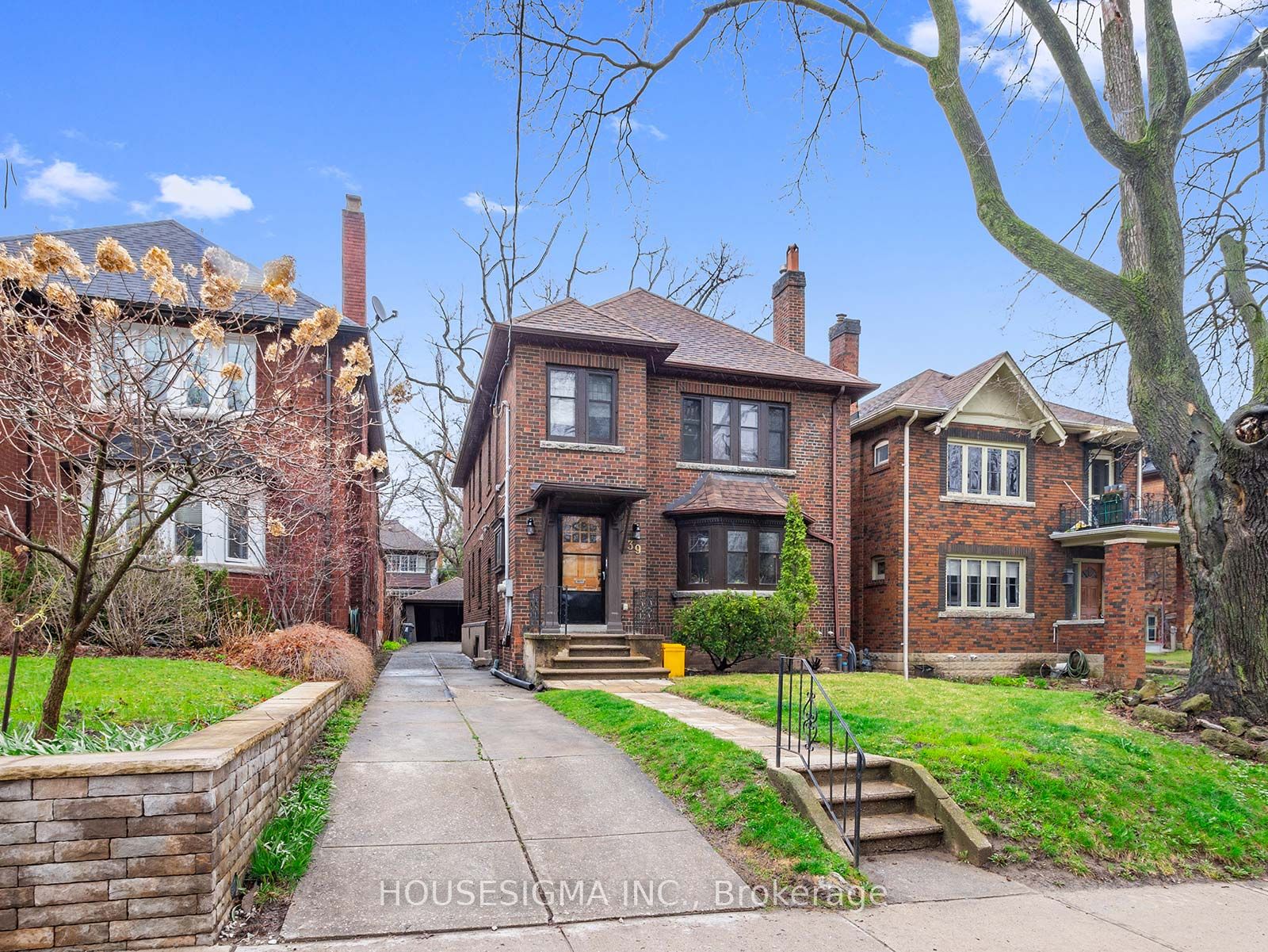$2,599,000
Available - For Sale
Listing ID: C8249266
39 Braemar Ave , Toronto, M5P 2L1, Ontario
| Location, Location, Location! Welcome to the highly sought-after Chaplin Estates neighbourhood on the border with Forest Hill. This triplex offers many possibilities! Whether you're looking to generate rental income, embark on a renovation project, or construct your dream home, this property has the potential to fulfill your real estate aspirations. Enjoy the convenience of nearby walking and biking paths, including the renowned Kay Gardener Beltline trail, perfect for outdoor enthusiasts seeking to explore nature right in their backyard. With a mere 14-minute walk to both Davisville and Eglinton subway stations, commuting is a breeze. Plus, the upcoming Eglinton LRT line adds even more accessibility options for residents. Families will appreciate the proximity to top-rated school catchments, ensuring quality education for their children. Parking will never be a hassle with ample space provided by the long PRIVATE driveway and a double car garage in the rear yard. Don't miss out on this incredible opportunity to own a piece of Chaplin Estates! Book your showing today! |
| Price | $2,599,000 |
| Taxes: | $10280.00 |
| Assessment: | $1543000 |
| Assessment Year: | 2024 |
| Address: | 39 Braemar Ave , Toronto, M5P 2L1, Ontario |
| Lot Size: | 35.00 x 130.00 (Feet) |
| Directions/Cross Streets: | Braemar Ave & Chaplin Cres |
| Rooms: | 19 |
| Bedrooms: | 5 |
| Bedrooms +: | 1 |
| Kitchens: | 3 |
| Family Room: | Y |
| Basement: | Apartment, Sep Entrance |
| Approximatly Age: | 51-99 |
| Property Type: | Detached |
| Style: | 2-Storey |
| Exterior: | Brick |
| Garage Type: | Detached |
| (Parking/)Drive: | Private |
| Drive Parking Spaces: | 4 |
| Pool: | None |
| Approximatly Age: | 51-99 |
| Approximatly Square Footage: | 1500-2000 |
| Property Features: | Park, Public Transit, School, Wooded/Treed |
| Fireplace/Stove: | N |
| Heat Source: | Gas |
| Heat Type: | Radiant |
| Central Air Conditioning: | Window Unit |
| Laundry Level: | Lower |
| Sewers: | Sewers |
| Water: | Municipal |
| Utilities-Hydro: | Y |
| Utilities-Gas: | Y |
$
%
Years
This calculator is for demonstration purposes only. Always consult a professional
financial advisor before making personal financial decisions.
| Although the information displayed is believed to be accurate, no warranties or representations are made of any kind. |
| HOUSESIGMA INC. |
|
|

Sean Kim
Broker
Dir:
416-998-1113
Bus:
905-270-2000
Fax:
905-270-0047
| Virtual Tour | Book Showing | Email a Friend |
Jump To:
At a Glance:
| Type: | Freehold - Detached |
| Area: | Toronto |
| Municipality: | Toronto |
| Neighbourhood: | Yonge-Eglinton |
| Style: | 2-Storey |
| Lot Size: | 35.00 x 130.00(Feet) |
| Approximate Age: | 51-99 |
| Tax: | $10,280 |
| Beds: | 5+1 |
| Baths: | 3 |
| Fireplace: | N |
| Pool: | None |
Locatin Map:
Payment Calculator:


























