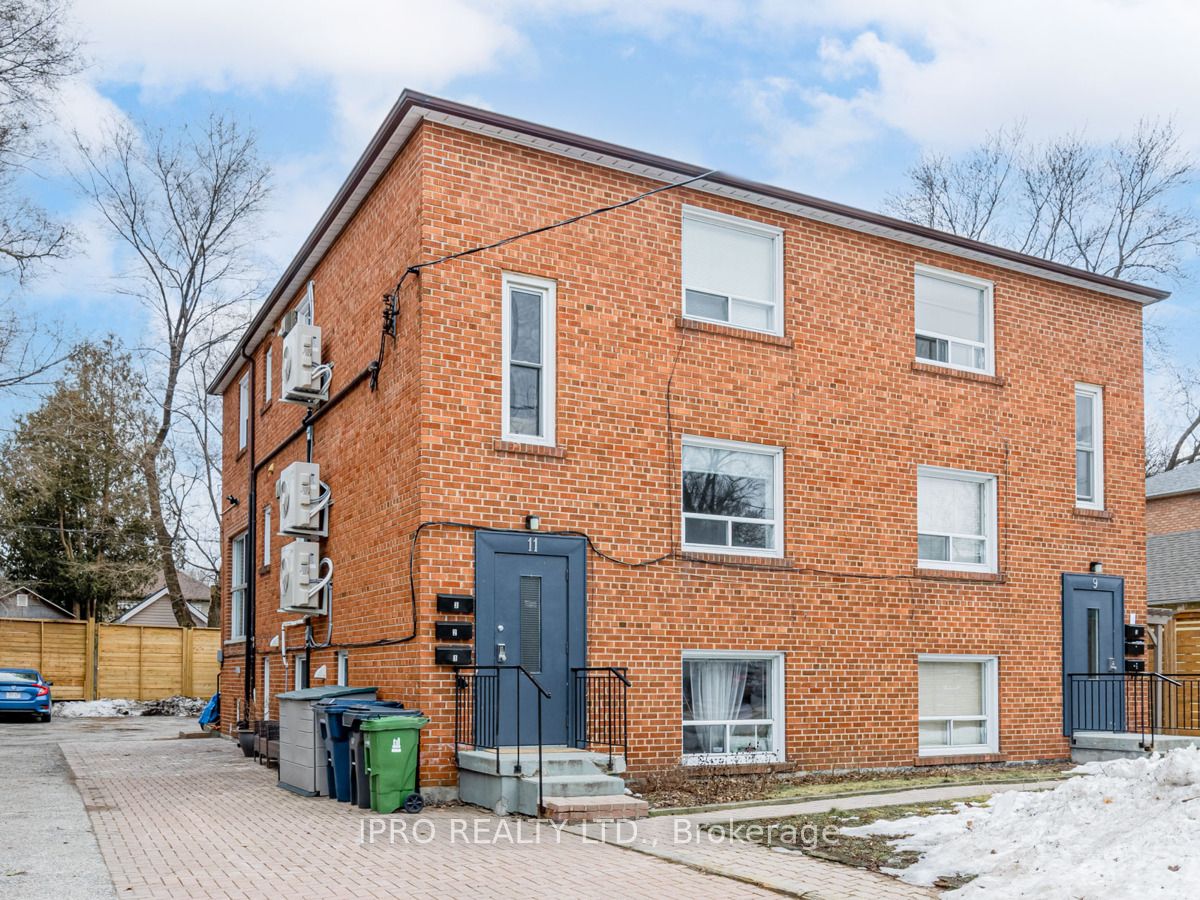$3,289,000
Available - For Sale
Listing ID: E8273830
9-11 Bracebridge Ave , Toronto, M4C 2X6, Ontario
| Incredible Investment Opportunity Awaits! Discover This Exceptional Six-Unit Apartment Building, Boasting Five Spacious 2-Bedroom Units And 1-Bedroom Unit. This Property Is Nestled On An Expansive 75 X 100 Ft Lot In A High Demand Area In Prime East York! Each Unit Has Been Renovated, Ensuring Comfort And Style Throughout. Enhancing Convenience, Two Units Feature Ensuite Laundry With Stackable Washer And Dryer, While All Five Apartments Are Equipped With European Wall A/C Units For Optimal Climate Control. Every Unit Is Furnished With A Fridge And Stove, And Each Includes Its Own Parking Spot. A Storage Shed In The Rear Parking Area Provides Additional Convenience. Tenants Are Responsible For Their Own Hydro Costs. Capitalize On Additional Income With A Convenient Coin-operated Laundry Facility On-site. Don't Miss Out On This Remarkable Chance To Invest In A Prime Location! |
| Extras: Well Maintained Property, Easy To Manage! Huge Lot With 75 Ft Frontage. Approx. $130,000 Net Income! Steps To TTC, Schools, Parks, Minutes To Downtown, Short Ride To Woodbine Beach & The Vibrant Danforth With Lots Of Shops & Restaurants |
| Price | $3,289,000 |
| Taxes: | $7682.14 |
| Address: | 9-11 Bracebridge Ave , Toronto, M4C 2X6, Ontario |
| Lot Size: | 75.00 x 100.00 (Feet) |
| Directions/Cross Streets: | O'connor Dr And Woodbine Ave |
| Rooms: | 27 |
| Bedrooms: | 9 |
| Bedrooms +: | 2 |
| Kitchens: | 6 |
| Family Room: | N |
| Basement: | Finished |
| Property Type: | Multiplex |
| Style: | 2-Storey |
| Exterior: | Brick |
| Garage Type: | None |
| (Parking/)Drive: | Private |
| Drive Parking Spaces: | 8 |
| Pool: | None |
| Fireplace/Stove: | N |
| Heat Source: | Gas |
| Heat Type: | Radiant |
| Central Air Conditioning: | Wall Unit |
| Laundry Level: | Lower |
| Sewers: | Sewers |
| Water: | Municipal |
$
%
Years
This calculator is for demonstration purposes only. Always consult a professional
financial advisor before making personal financial decisions.
| Although the information displayed is believed to be accurate, no warranties or representations are made of any kind. |
| IPRO REALTY LTD. |
|
|

Sean Kim
Broker
Dir:
416-998-1113
Bus:
905-270-2000
Fax:
905-270-0047
| Book Showing | Email a Friend |
Jump To:
At a Glance:
| Type: | Freehold - Multiplex |
| Area: | Toronto |
| Municipality: | Toronto |
| Neighbourhood: | Woodbine-Lumsden |
| Style: | 2-Storey |
| Lot Size: | 75.00 x 100.00(Feet) |
| Tax: | $7,682.14 |
| Beds: | 9+2 |
| Baths: | 6 |
| Fireplace: | N |
| Pool: | None |
Locatin Map:
Payment Calculator:


























