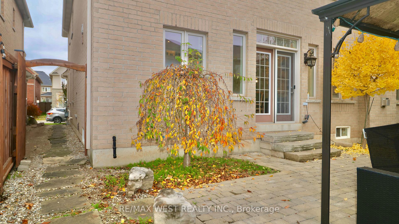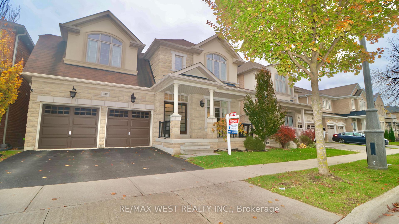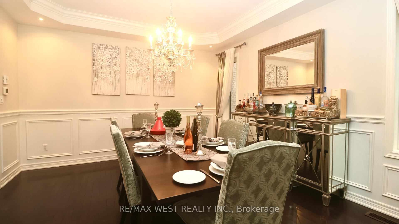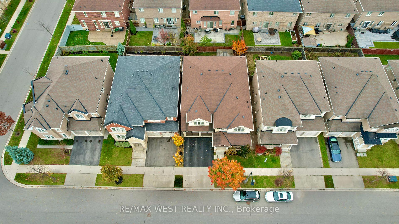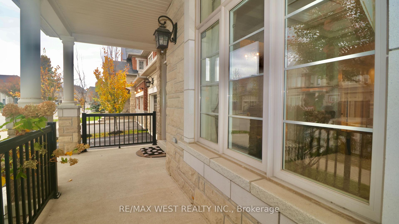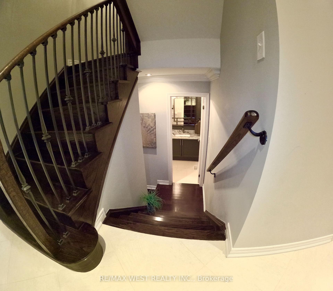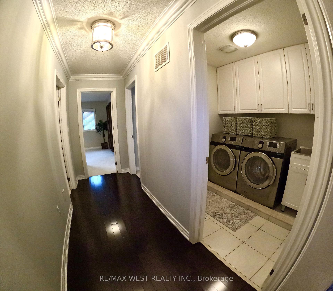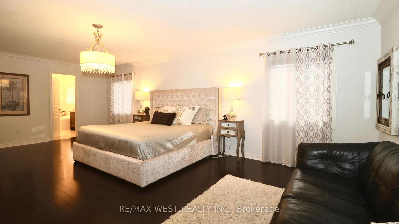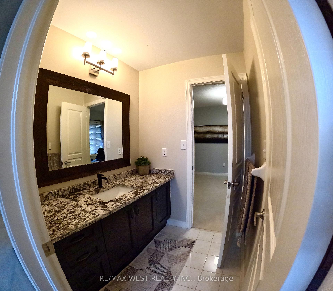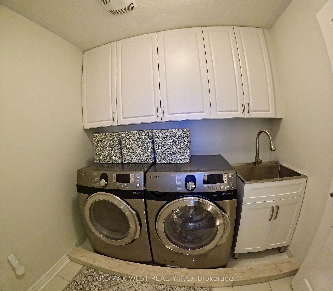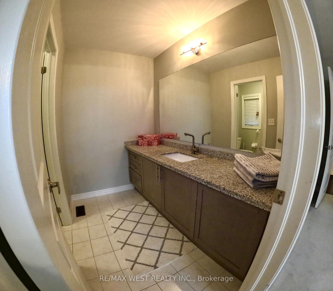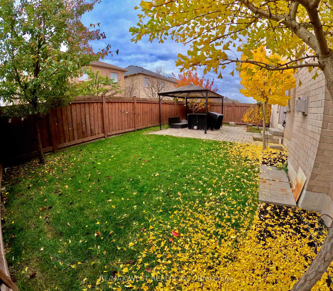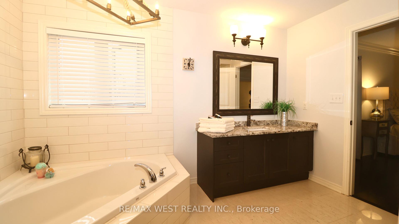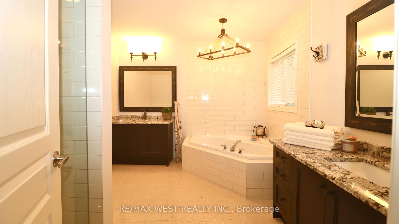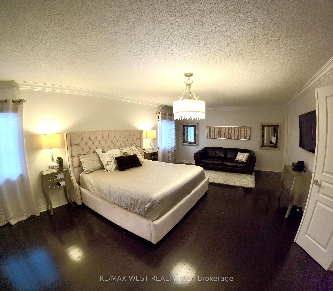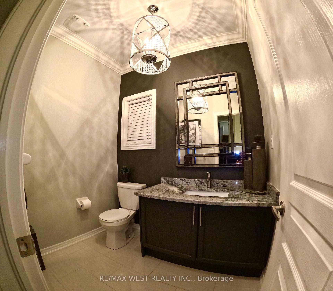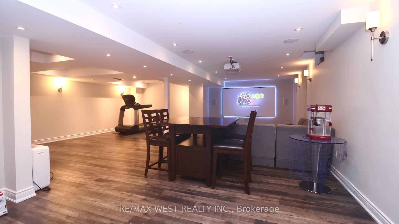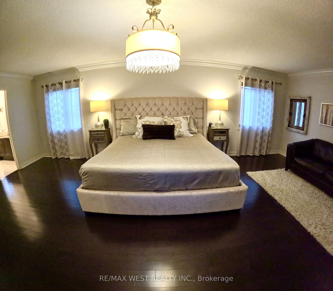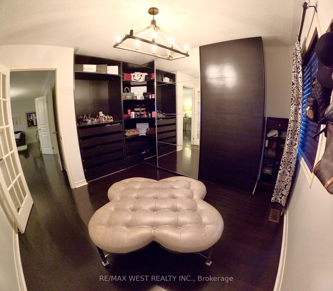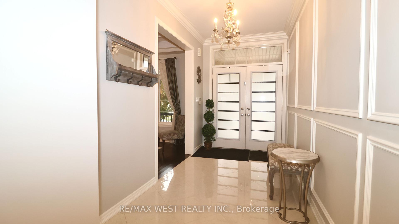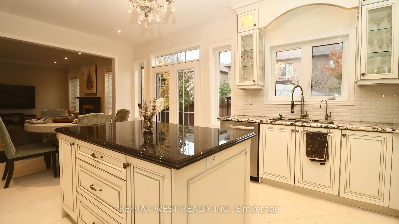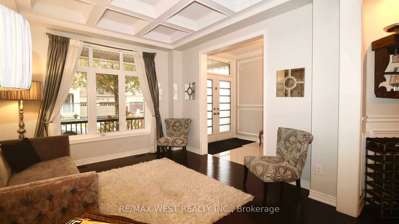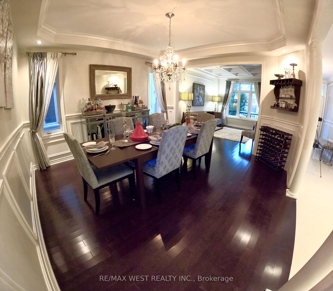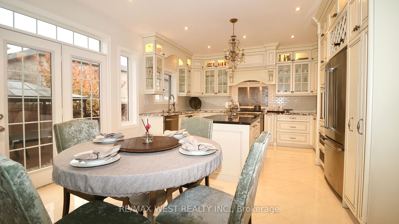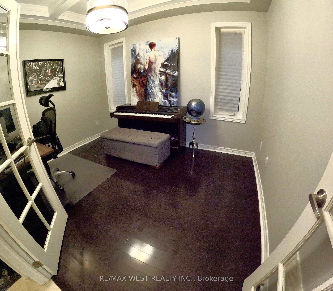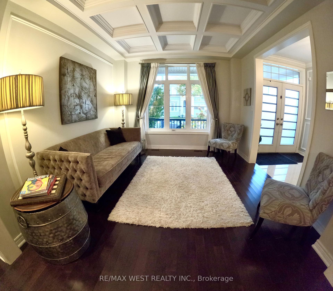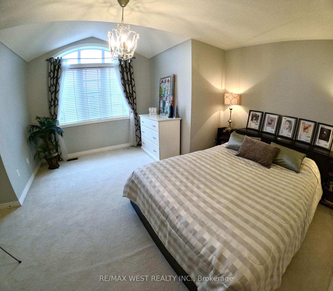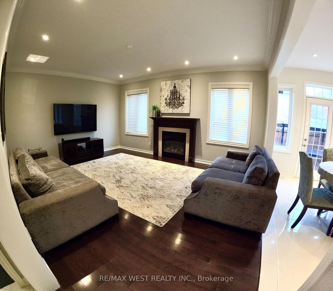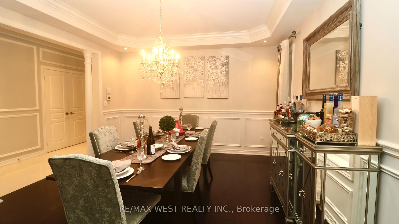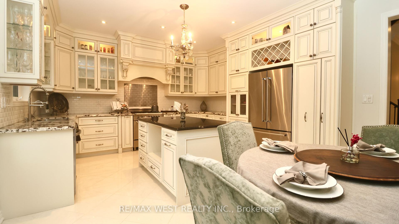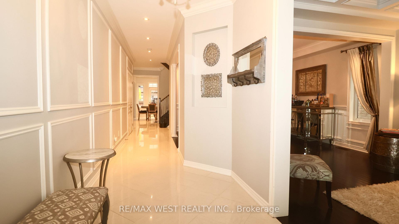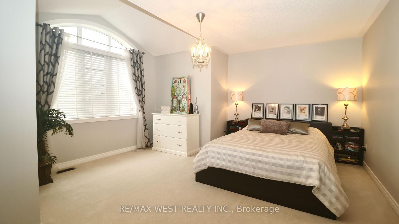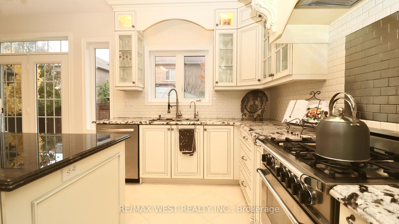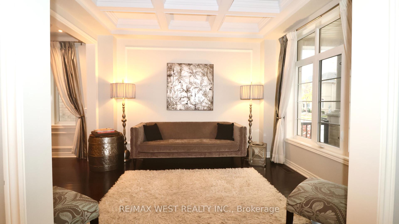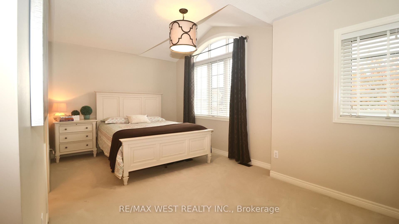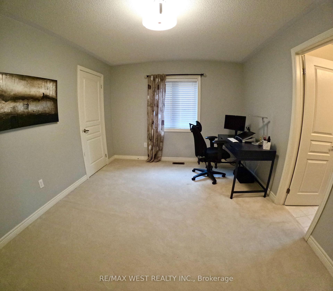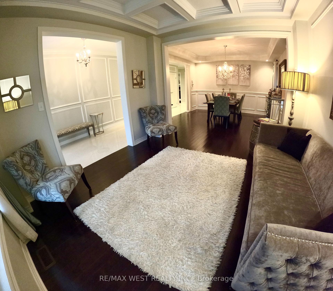$2,388,000
Available - For Sale
Listing ID: W10425012
418 Hidden Trail Circ South , Oakville, L6J 0N7, Ontario
| STUNNING EXEC 4bdrm UPGRADED STARLANE HOME BERKELEY MODEL 3302SQ FT WITH WAINSCOTTING UPGRADED KITCHEN POTLIGHT INSIDE/OUTDOOR PROCELIAN TILES WALK TO SIXTEEN MILE COMMUNITY TR SHOPPING SCHOOL MIN AWAY TO 407 & OTM HOSPITAL HOME THEATER BSMT 3PC R/IN COLDRM CENTRE ISLAND W MARBLE COUNTERS IN SPRING ENJOY THE BLOOMING CHERRY BLOSSOMS MUST SEE ALL MEASUREMENT AS PER BUILDERS |
| Extras: EASY TO SHOW L/B 2HRS NOTICE REQUIRED AS PER SELLER WITH 24HRS IRREVOCABLE |
| Price | $2,388,000 |
| Taxes: | $8619.00 |
| Address: | 418 Hidden Trail Circ South , Oakville, L6J 0N7, Ontario |
| Lot Size: | 45.09 x 90.32 (Feet) |
| Acreage: | < .50 |
| Directions/Cross Streets: | Neyagawa/Dundas W |
| Rooms: | 13 |
| Bedrooms: | 4 |
| Bedrooms +: | |
| Kitchens: | 1 |
| Family Room: | Y |
| Basement: | Finished |
| Approximatly Age: | 6-15 |
| Property Type: | Detached |
| Style: | 2-Storey |
| Exterior: | Stone, Stucco/Plaster |
| Garage Type: | Built-In |
| (Parking/)Drive: | Pvt Double |
| Drive Parking Spaces: | 2 |
| Pool: | None |
| Approximatly Age: | 6-15 |
| Approximatly Square Footage: | 3000-3500 |
| Property Features: | Fenced Yard, Hospital, Library, Other, School |
| Fireplace/Stove: | Y |
| Heat Source: | Gas |
| Heat Type: | Forced Air |
| Central Air Conditioning: | Central Air |
| Laundry Level: | Upper |
| Sewers: | Sewers |
| Water: | Municipal |
$
%
Years
This calculator is for demonstration purposes only. Always consult a professional
financial advisor before making personal financial decisions.
| Although the information displayed is believed to be accurate, no warranties or representations are made of any kind. |
| RE/MAX WEST REALTY INC. |
|
|

Sean Kim
Broker
Dir:
416-998-1113
Bus:
905-270-2000
Fax:
905-270-0047
| Book Showing | Email a Friend |
Jump To:
At a Glance:
| Type: | Freehold - Detached |
| Area: | Halton |
| Municipality: | Oakville |
| Neighbourhood: | Rural Oakville |
| Style: | 2-Storey |
| Lot Size: | 45.09 x 90.32(Feet) |
| Approximate Age: | 6-15 |
| Tax: | $8,619 |
| Beds: | 4 |
| Baths: | 4 |
| Fireplace: | Y |
| Pool: | None |
Locatin Map:
Payment Calculator:

