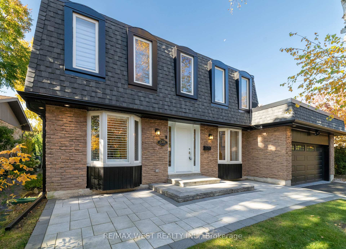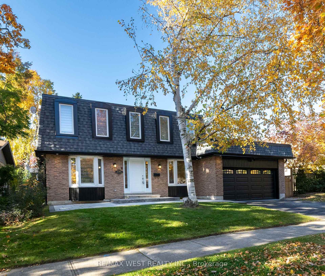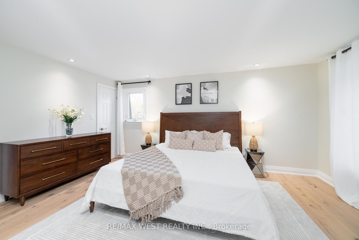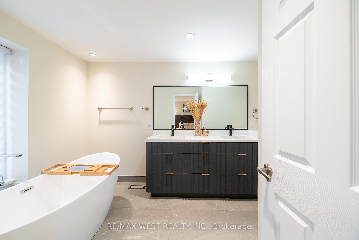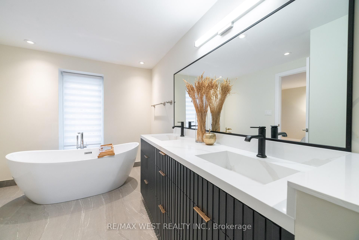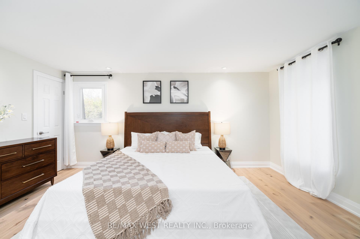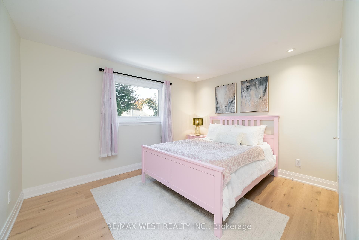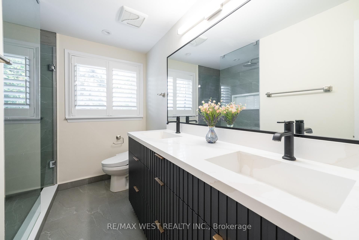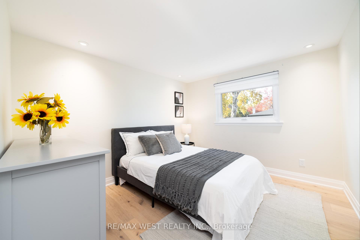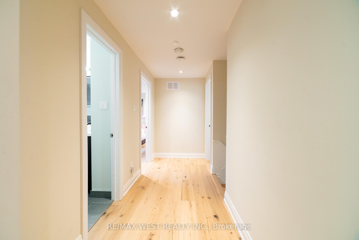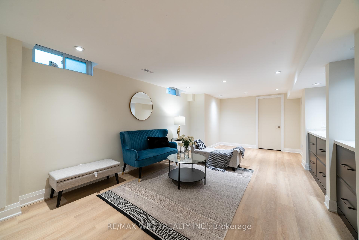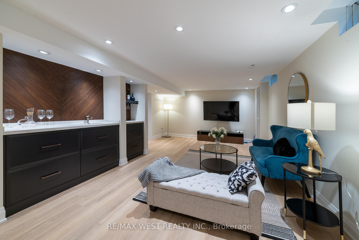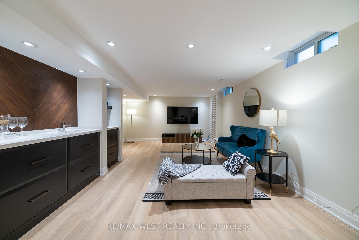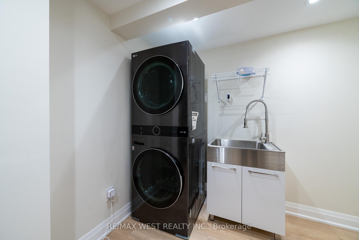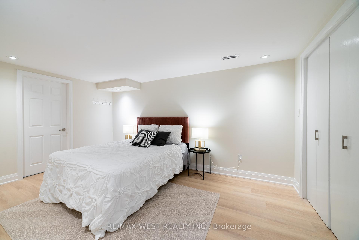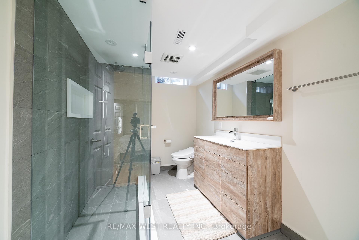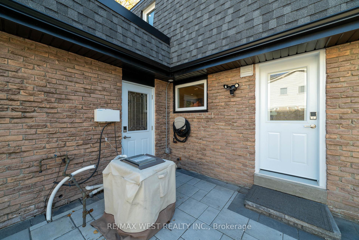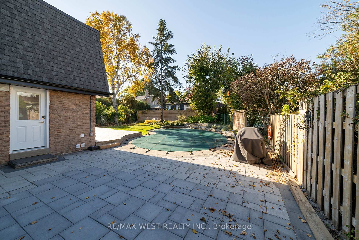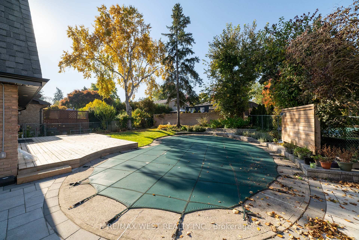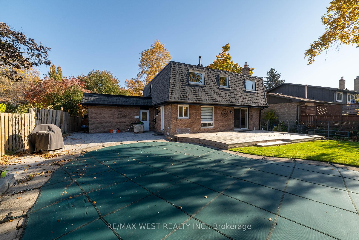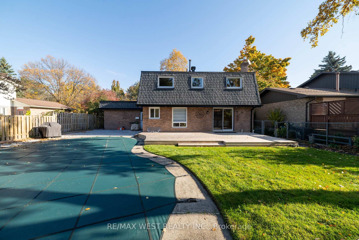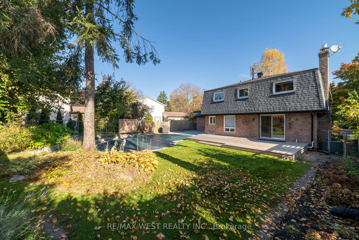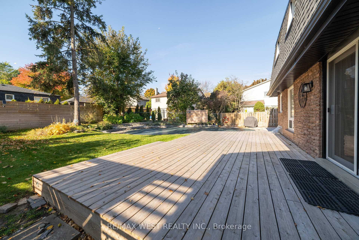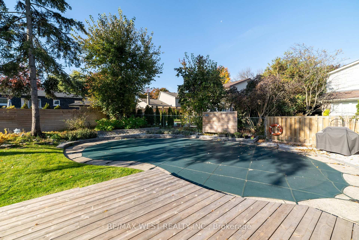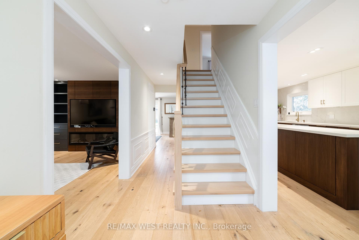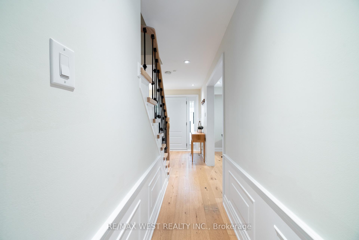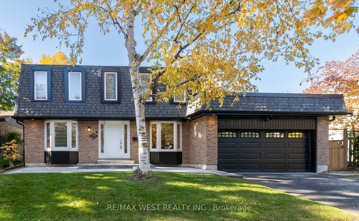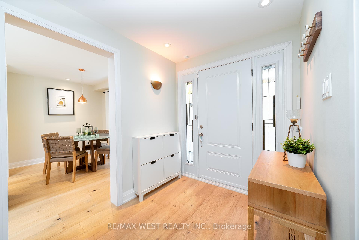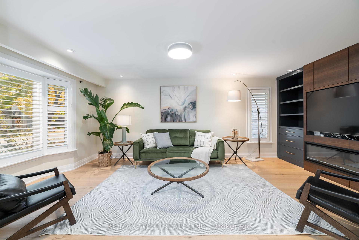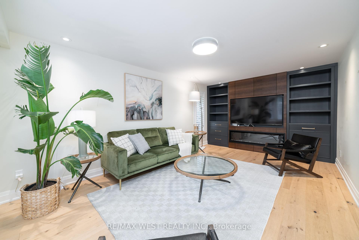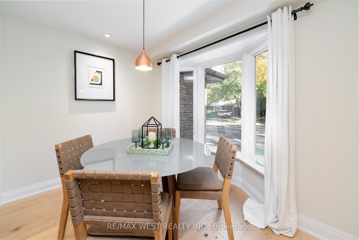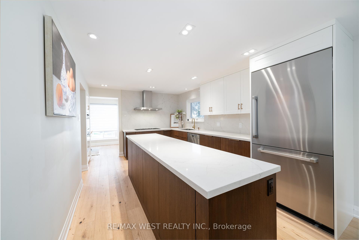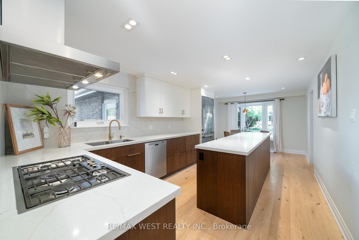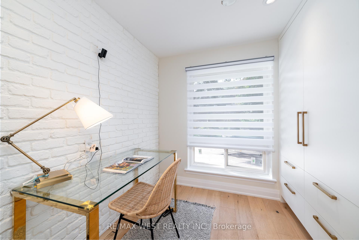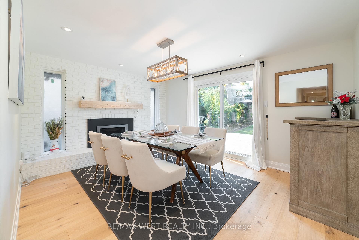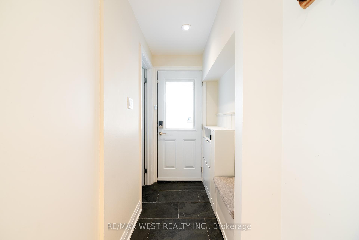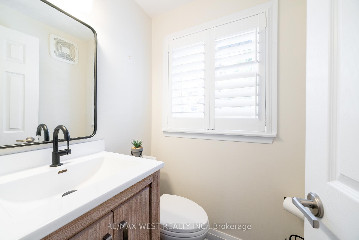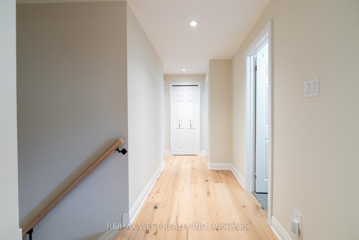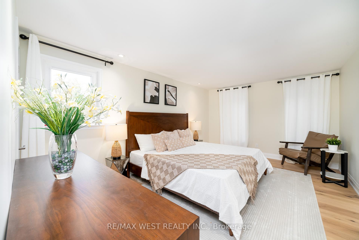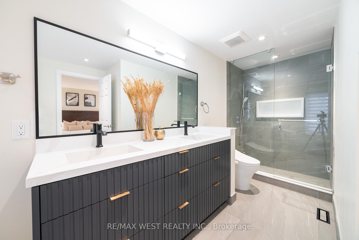$2,488,555
Available - For Sale
Listing ID: W9510477
2366 Devon Rd , Oakville, L6J 5T6, Ontario
| Welcome To This charming family Home In Highly Desirable South East Oakville. Just Steps From The Lake, This stunning property offers a blend of modern living and timeless elegance, featuring spacious interiors, high-end finishes, and abundant natural light. The well-appointed kitchen is perfect for the home chef, while the expansive dining areas make entertaining a delight, Walk Out To Your Backyard Oasis With Heated Water Pool, Large Deck For Entertaining, Grass For The Kids And Lush Gardens With Inground Sprinklers To Complete The Space. Located just minutes from top-rated schools, parks, shopping, and dining, this home combines convenience with a peaceful suburban lifestyle. A must-see for those looking for luxury, comfort, and prime Oakville living. |
| Extras: The property was 100% renovated with a timeline attached to the listing |
| Price | $2,488,555 |
| Taxes: | $6406.34 |
| Address: | 2366 Devon Rd , Oakville, L6J 5T6, Ontario |
| Lot Size: | 60.00 x 114.00 (Feet) |
| Directions/Cross Streets: | Lakeshore To Devon |
| Rooms: | 9 |
| Rooms +: | 3 |
| Bedrooms: | 4 |
| Bedrooms +: | 1 |
| Kitchens: | 1 |
| Family Room: | Y |
| Basement: | Finished, Full |
| Property Type: | Detached |
| Style: | 2-Storey |
| Exterior: | Brick, Brick Front |
| Garage Type: | Attached |
| (Parking/)Drive: | Private |
| Drive Parking Spaces: | 2 |
| Pool: | Inground |
| Property Features: | Library, Place Of Worship, Public Transit, Rec Centre, School |
| Fireplace/Stove: | Y |
| Heat Source: | Gas |
| Heat Type: | Forced Air |
| Central Air Conditioning: | Central Air |
| Sewers: | Sewers |
| Water: | Municipal |
$
%
Years
This calculator is for demonstration purposes only. Always consult a professional
financial advisor before making personal financial decisions.
| Although the information displayed is believed to be accurate, no warranties or representations are made of any kind. |
| RE/MAX WEST REALTY INC. |
|
|

Sean Kim
Broker
Dir:
416-998-1113
Bus:
905-270-2000
Fax:
905-270-0047
| Virtual Tour | Book Showing | Email a Friend |
Jump To:
At a Glance:
| Type: | Freehold - Detached |
| Area: | Halton |
| Municipality: | Oakville |
| Neighbourhood: | Eastlake |
| Style: | 2-Storey |
| Lot Size: | 60.00 x 114.00(Feet) |
| Tax: | $6,406.34 |
| Beds: | 4+1 |
| Baths: | 4 |
| Fireplace: | Y |
| Pool: | Inground |
Locatin Map:
Payment Calculator:

