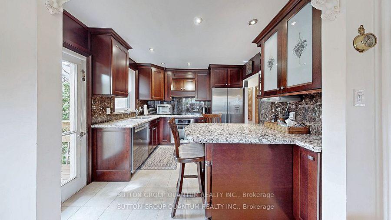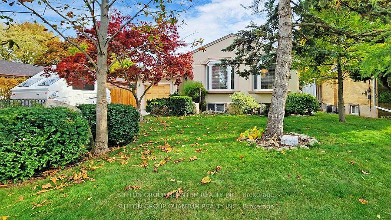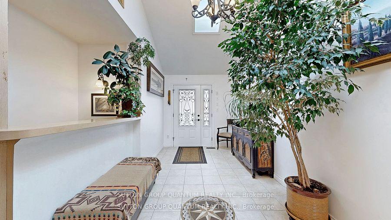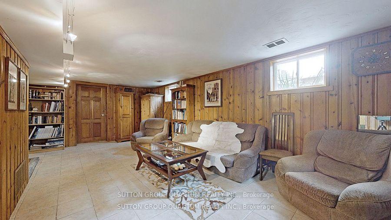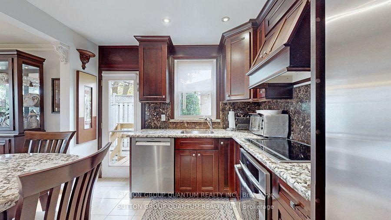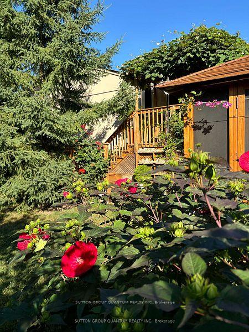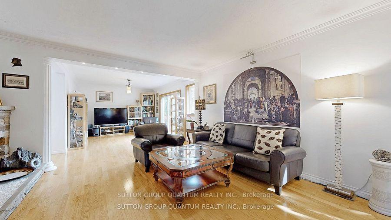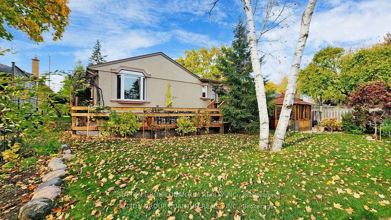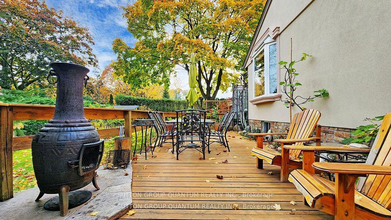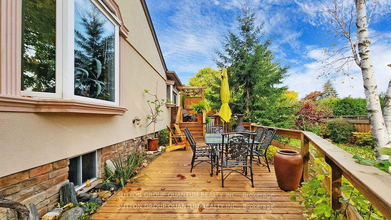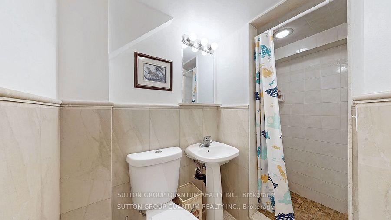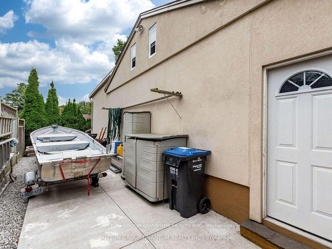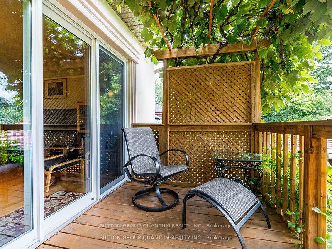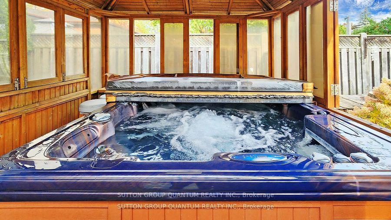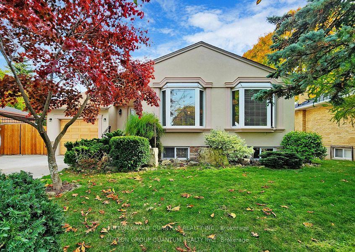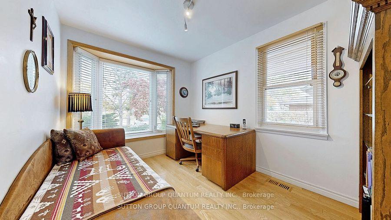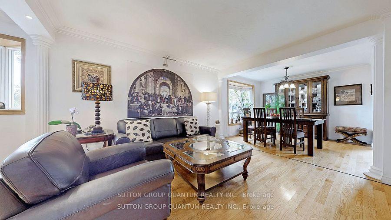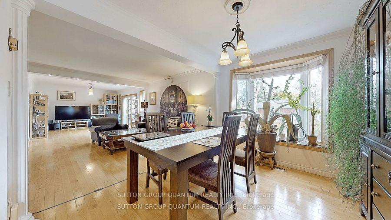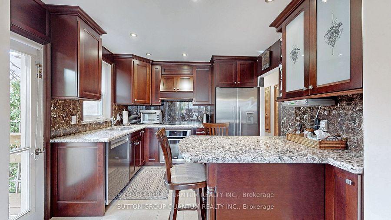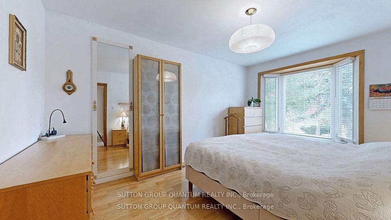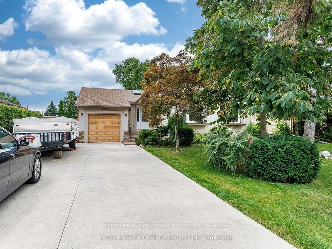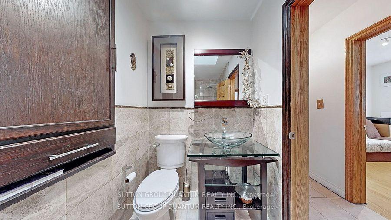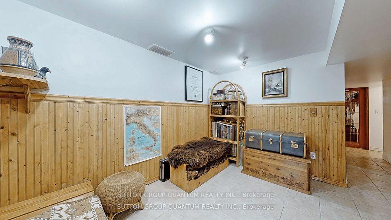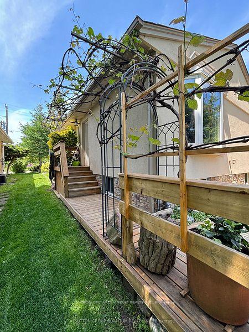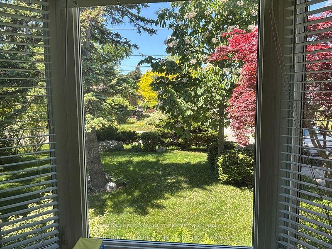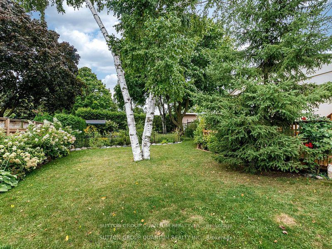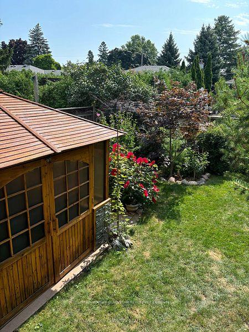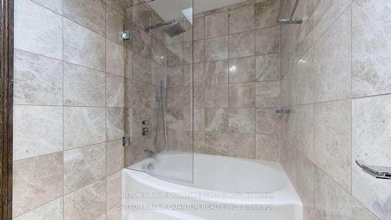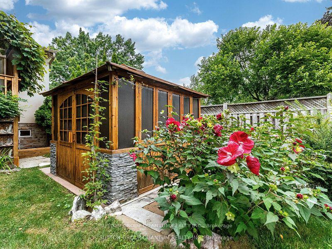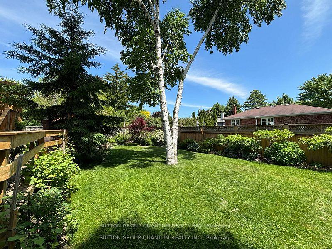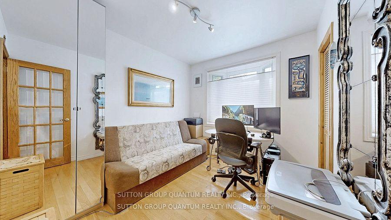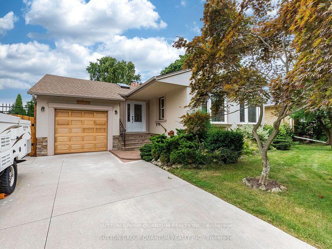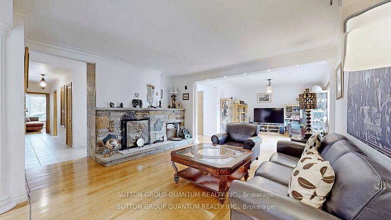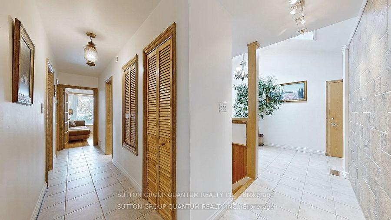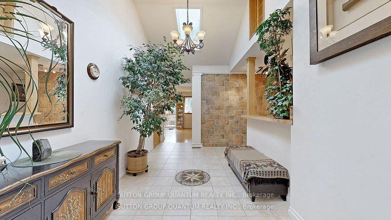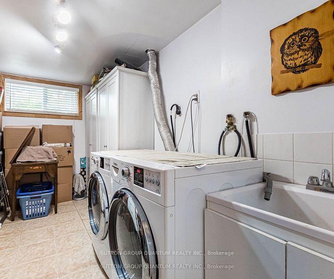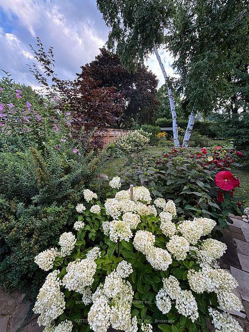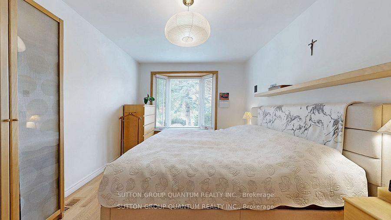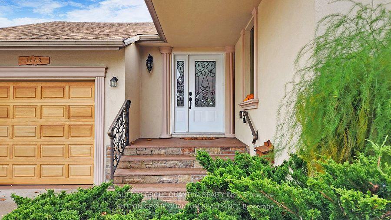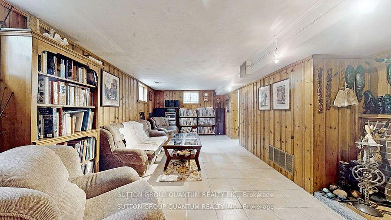$1,424,900
Available - For Sale
Listing ID: W10430021
1842 Christopher Rd , Mississauga, L5J 2K8, Ontario
| Located in the sought after Lorne Park school district, this property has been meticulously maintained for 27 years by the same owners. The spacious, bright foyer with 2 skylights leads to the elegant living area with maple hardwood floors through out , fireplace , 2 walkouts and the custom kitchen with cherry wood cabinets, granite counters, pot lights & s/s appliances. 3 main floor bedrooms have hardwood floors & bay windows. Full basement offers 2 more bedrooms, recreation room with fireplace and 7 above grade windows. Two tiered deck leads to the back yard oasis with a hot tub enclosure, mature trees and manicured perennials. The house is finished with elegant stucco and is very well insulated. There is also an insulated attic in a single car garage, which can be used as a workshop. Extension of the concrete driveway allows an extra 3 parking spots or storage for a boat, trailer etc. Two garden storages under the decks. Smoke and pet free house for the last 27 years. Walking distance to GO station, transportation, shopping. Minutes to QEW. Excellent, prestigious schools district. |
| Extras: new roof; new solid wood garage door; all solid wood, noise proof doors; new fence; 5 ornamental granite boulders; maintenance free concrete 9 cars driveway; high quality jacuzzi in gazebo; 2,5 m tall hedges separating neighbours driveway |
| Price | $1,424,900 |
| Taxes: | $7554.00 |
| Address: | 1842 Christopher Rd , Mississauga, L5J 2K8, Ontario |
| Lot Size: | 60.00 x 125.00 (Feet) |
| Directions/Cross Streets: | Clarkson Rd N/Truscott Dr |
| Rooms: | 8 |
| Rooms +: | 4 |
| Bedrooms: | 3 |
| Bedrooms +: | 2 |
| Kitchens: | 1 |
| Family Room: | Y |
| Basement: | Finished, Full |
| Property Type: | Detached |
| Style: | Bungalow-Raised |
| Exterior: | Stucco/Plaster |
| Garage Type: | Attached |
| (Parking/)Drive: | Pvt Double |
| Drive Parking Spaces: | 9 |
| Pool: | None |
| Approximatly Square Footage: | 1500-2000 |
| Property Features: | Fenced Yard, Library, Park, Place Of Worship, Public Transit, Rec Centre |
| Fireplace/Stove: | Y |
| Heat Source: | Gas |
| Heat Type: | Forced Air |
| Central Air Conditioning: | Central Air |
| Sewers: | Sewers |
| Water: | Municipal |
$
%
Years
This calculator is for demonstration purposes only. Always consult a professional
financial advisor before making personal financial decisions.
| Although the information displayed is believed to be accurate, no warranties or representations are made of any kind. |
| SUTTON GROUP QUANTUM REALTY INC. |
|
|

Sean Kim
Broker
Dir:
416-998-1113
Bus:
905-270-2000
Fax:
905-270-0047
| Virtual Tour | Book Showing | Email a Friend |
Jump To:
At a Glance:
| Type: | Freehold - Detached |
| Area: | Peel |
| Municipality: | Mississauga |
| Neighbourhood: | Clarkson |
| Style: | Bungalow-Raised |
| Lot Size: | 60.00 x 125.00(Feet) |
| Tax: | $7,554 |
| Beds: | 3+2 |
| Baths: | 2 |
| Fireplace: | Y |
| Pool: | None |
Locatin Map:
Payment Calculator:

