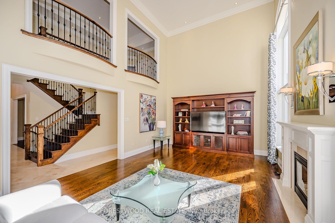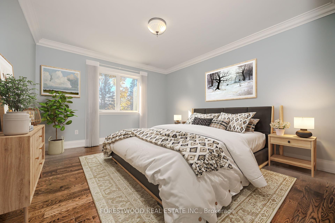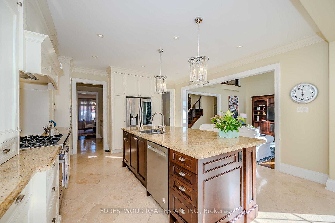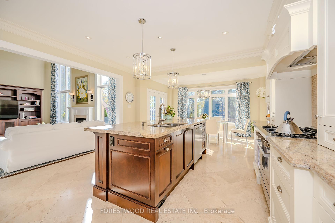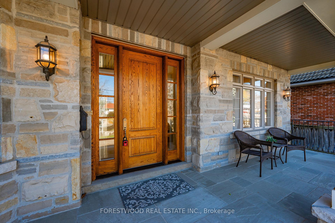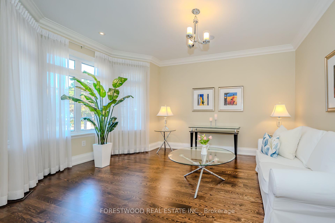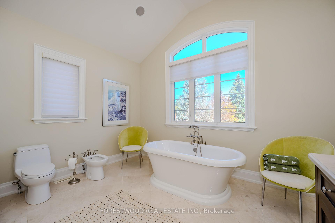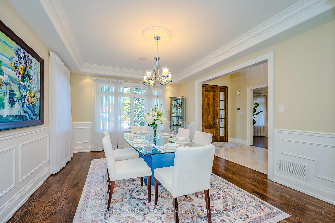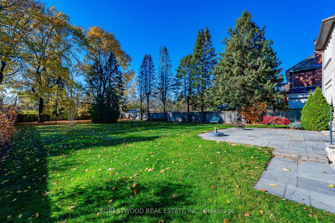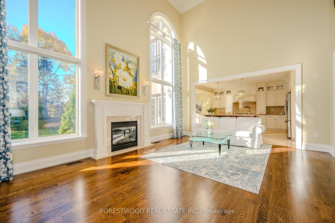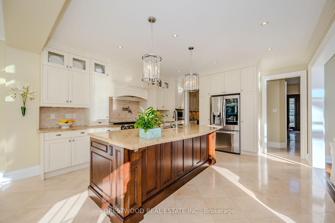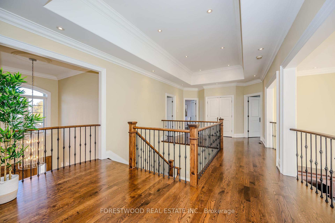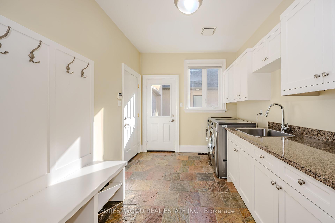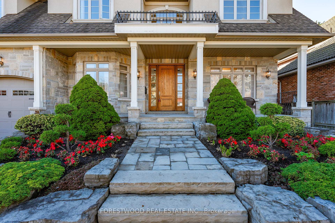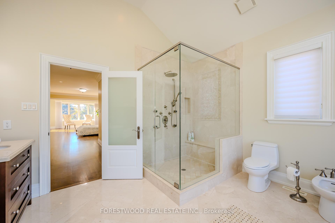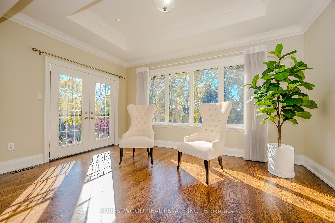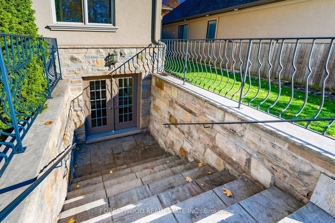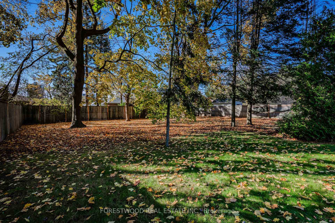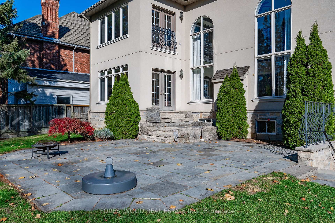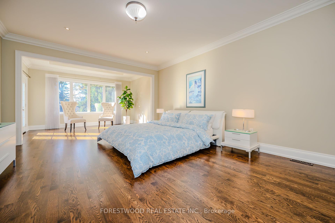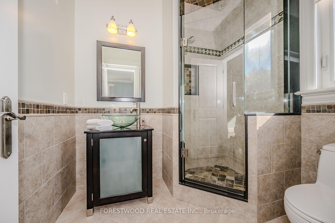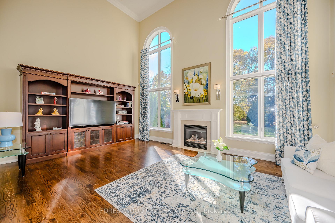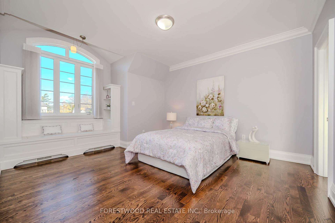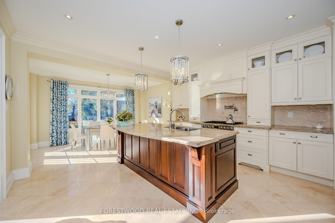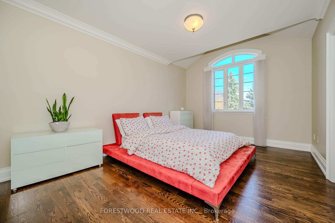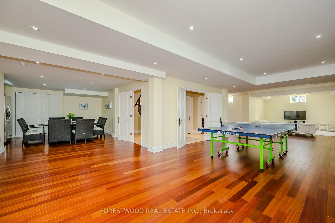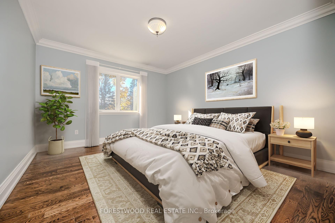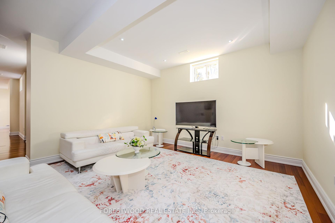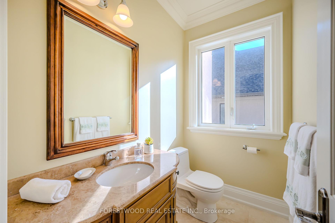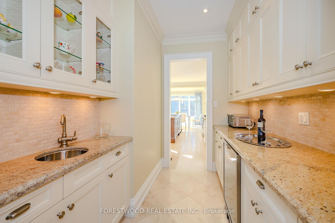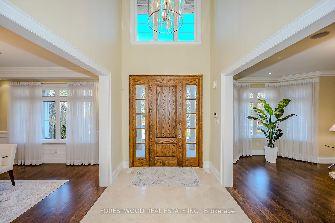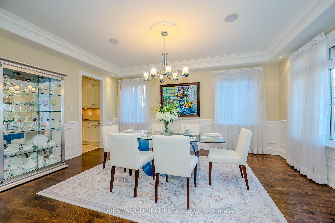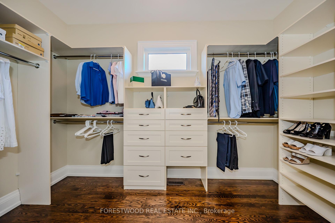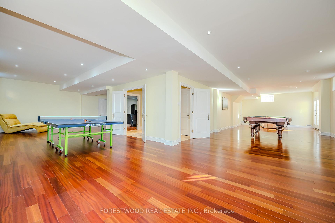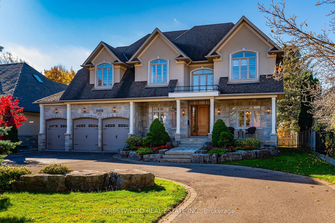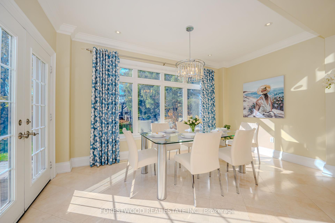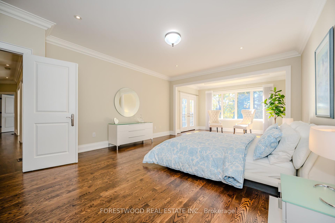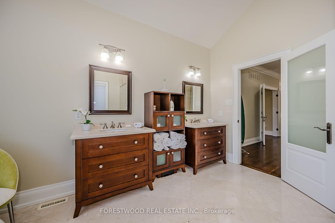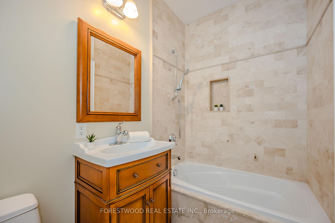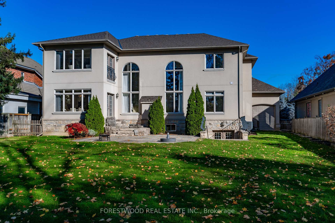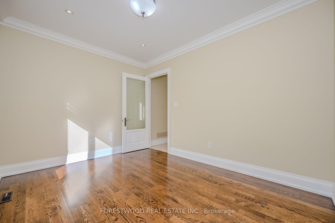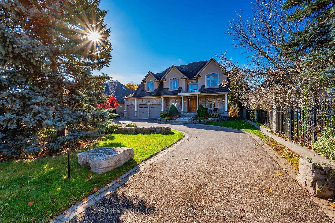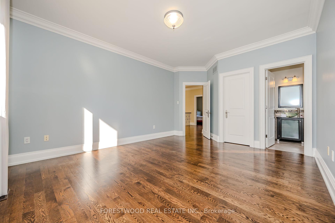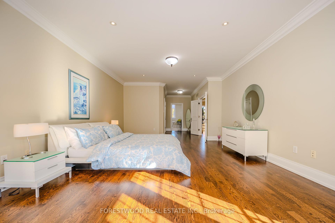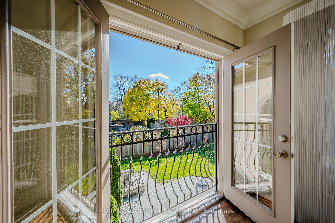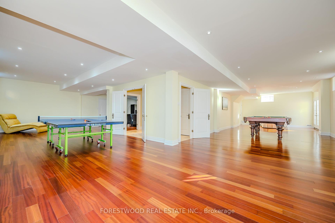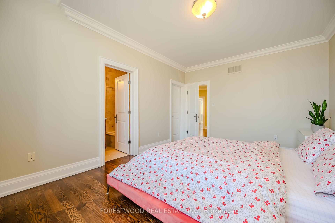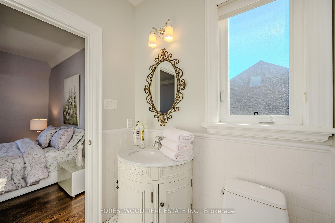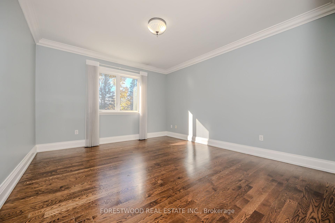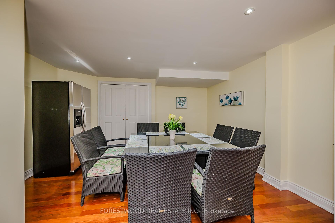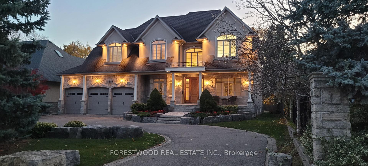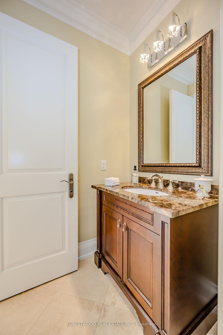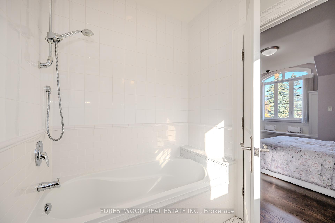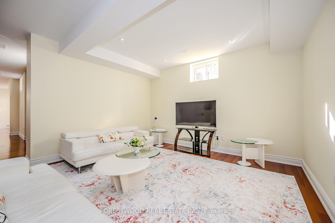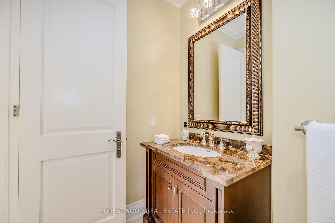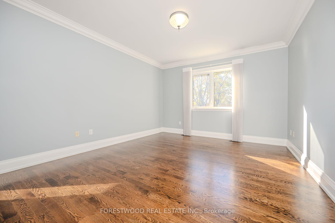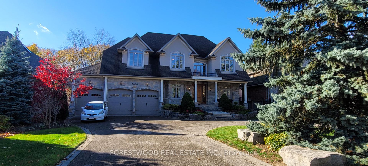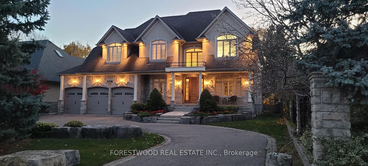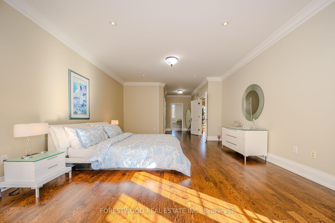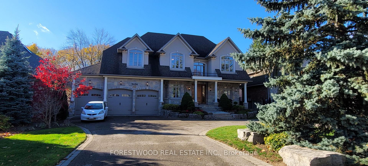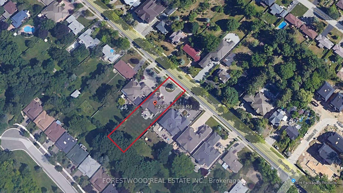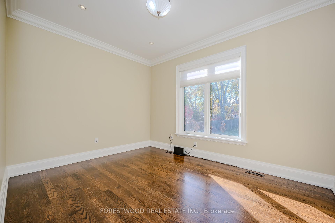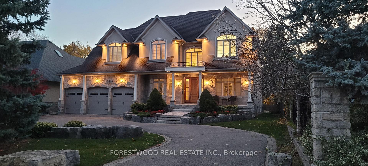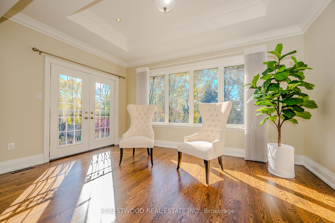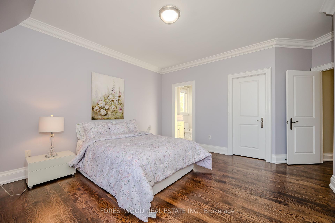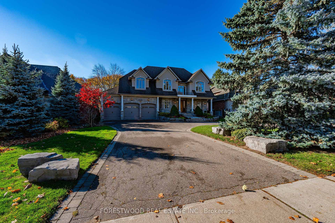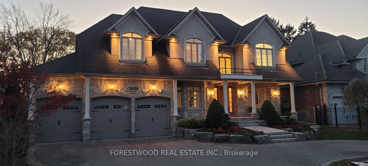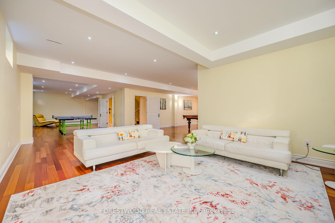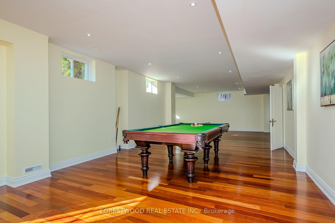$3,788,000
Available - For Sale
Listing ID: W10432333
2424 Camilla Rd , Mississauga, L5A 2K5, Ontario
| Here Are 10 Reasons Why 2424 Camilla Rd. Is One Of The Kind And Is A "Must-Buy" Property: 1) This Is A Beautifully Crafted Residence With Timeless Design That Stands Out In The Area And Features An Impressive Natural Stone Facade; 2) The Property Is Located On A Superior And Highly Desirable Street With Many Recently Built Mansions; 3) Spectacular Park-like HUGE 76.6 x 284 Ft. Lot; 4) Extra-Long 12-Car Circular Driveway; 5) An Oversized 3-Car Dream Garage With A Convenient Drive-Thru Access To The Yard; 6) The House Boasts Over 6,000 Square Feet Of Living Space With A Total of 4315 Square Feet Of Exterior On The Main And Second Floors ; 7) The Best-In-Class Interior Includes: *Separate Living And Dining Rooms, *Modern Kitchen With Pantry And Centre Island, *Large Breakfast Room Overlooking Garden, *Huge Family Room With Cathedral Ceiling; 8) The Main Floor Includes A Home Office, A Mudroom, A Laundry Room & Two Powder Rooms; 9) There Are FOUR BEDROOMS On The Second Floor EACH WITH ITS OWN ENSUITE And WALK-IN CLOSETS *Upper Hallway Overlooks Front Entrance & Family Room; 10) Outstanding Finished Basement With A Walk-Out To A Beautiful Yard.*****************Super Value!!! Huge Private Lot!!! Extraordinary And One Of The Kind House!!! Highly Desirable Location!!! |
| Extras: Fridge, Gas Stove, Microwave, Dishwasher, Washer, Dryer, CAC, CVAC, GDO, All ElF'S, Window Coverings. |
| Price | $3,788,000 |
| Taxes: | $20040.56 |
| Address: | 2424 Camilla Rd , Mississauga, L5A 2K5, Ontario |
| Lot Size: | 76.78 x 284.33 (Feet) |
| Directions/Cross Streets: | Queensway/Camilla |
| Rooms: | 10 |
| Rooms +: | 4 |
| Bedrooms: | 4 |
| Bedrooms +: | 1 |
| Kitchens: | 1 |
| Family Room: | Y |
| Basement: | Fin W/O |
| Property Type: | Detached |
| Style: | 2-Storey |
| Exterior: | Stone, Stucco/Plaster |
| Garage Type: | Built-In |
| (Parking/)Drive: | Circular |
| Drive Parking Spaces: | 12 |
| Pool: | None |
| Approximatly Square Footage: | 3500-5000 |
| Property Features: | Hospital, Park, Public Transit, Wooded/Treed |
| Fireplace/Stove: | Y |
| Heat Source: | Gas |
| Heat Type: | Forced Air |
| Central Air Conditioning: | Central Air |
| Laundry Level: | Main |
| Sewers: | Sewers |
| Water: | Municipal |
$
%
Years
This calculator is for demonstration purposes only. Always consult a professional
financial advisor before making personal financial decisions.
| Although the information displayed is believed to be accurate, no warranties or representations are made of any kind. |
| FORESTWOOD REAL ESTATE INC. |
|
|

Sean Kim
Broker
Dir:
416-998-1113
Bus:
905-270-2000
Fax:
905-270-0047
| Virtual Tour | Book Showing | Email a Friend |
Jump To:
At a Glance:
| Type: | Freehold - Detached |
| Area: | Peel |
| Municipality: | Mississauga |
| Neighbourhood: | Cooksville |
| Style: | 2-Storey |
| Lot Size: | 76.78 x 284.33(Feet) |
| Tax: | $20,040.56 |
| Beds: | 4+1 |
| Baths: | 6 |
| Fireplace: | Y |
| Pool: | None |
Locatin Map:
Payment Calculator:

