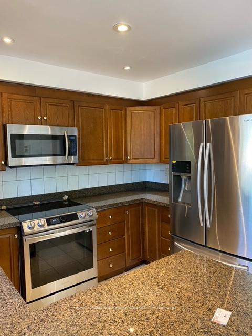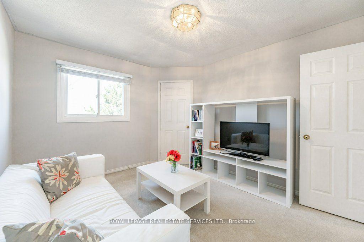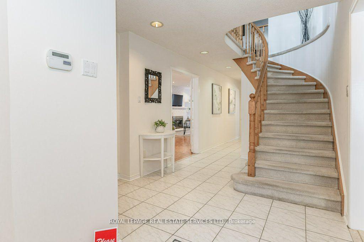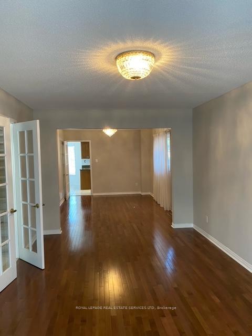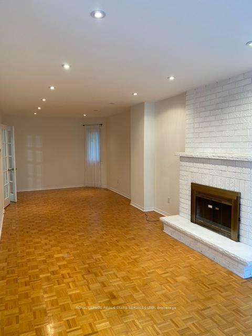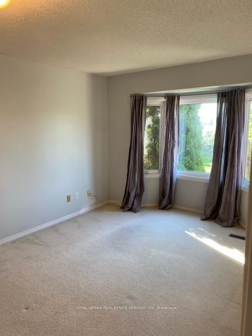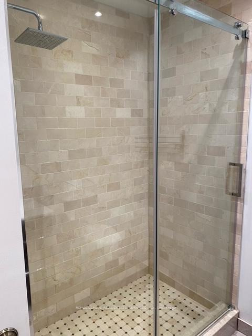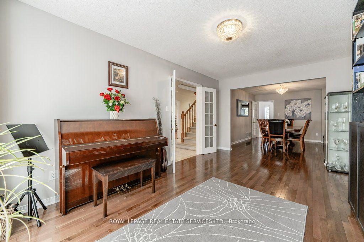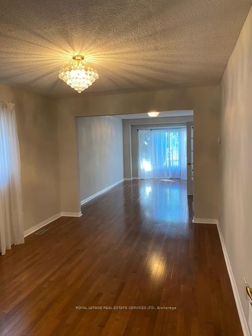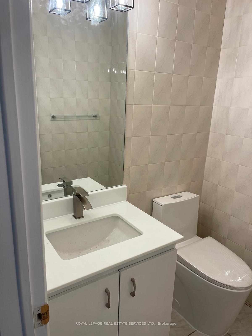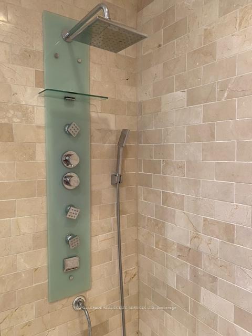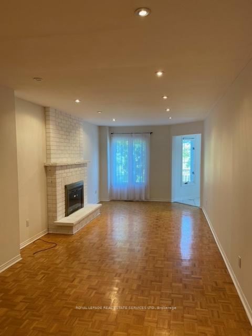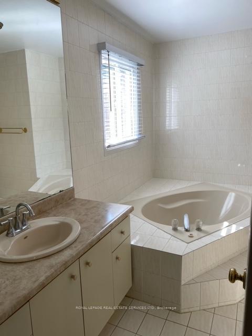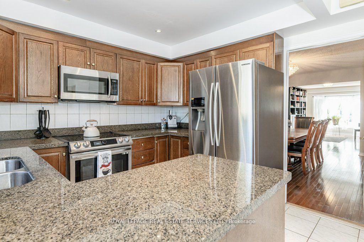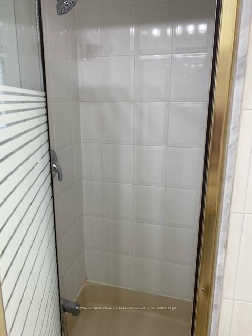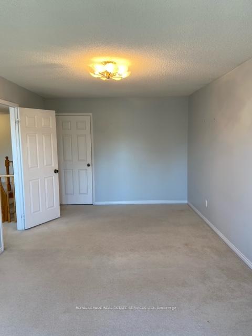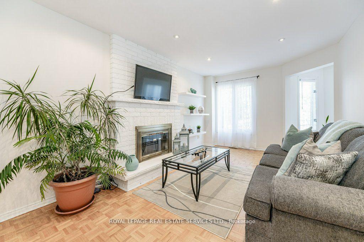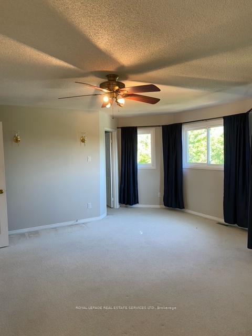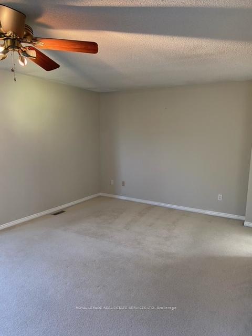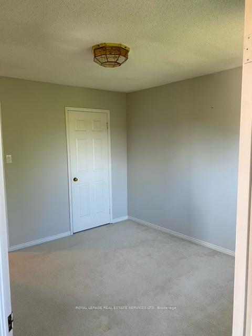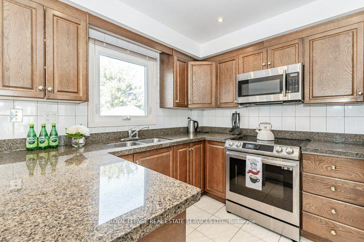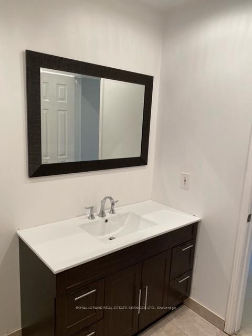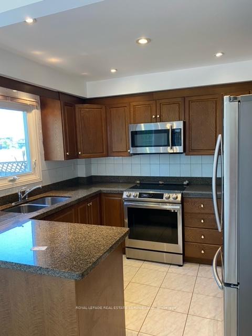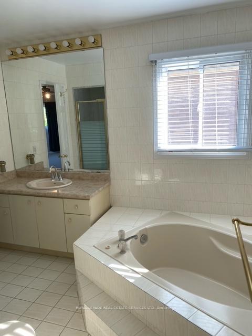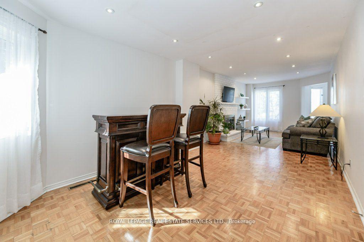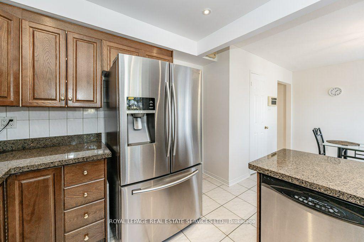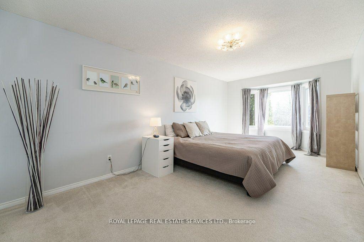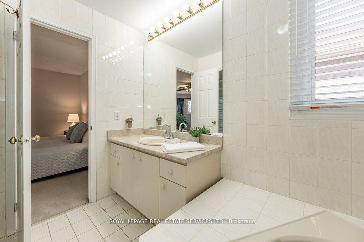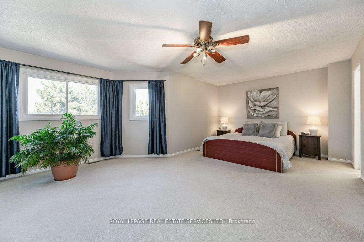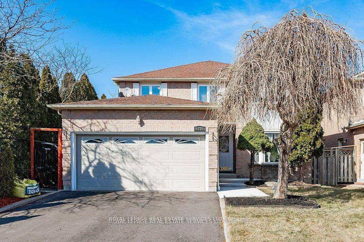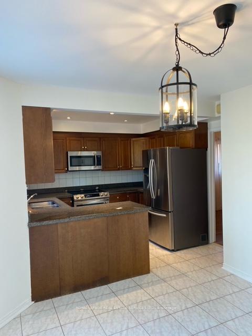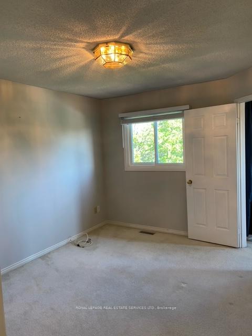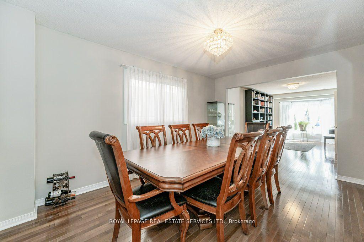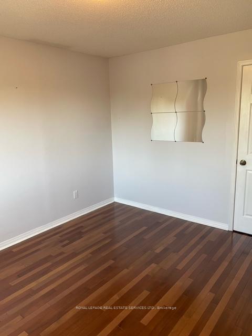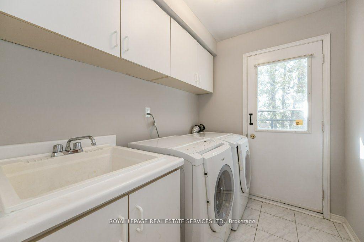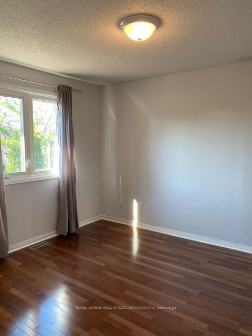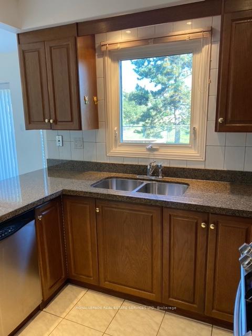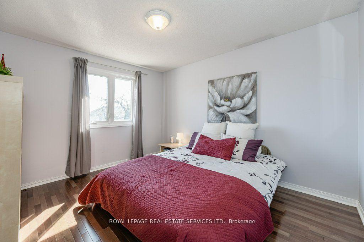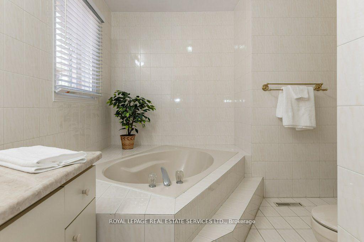$4,000
Available - For Rent
Listing ID: W10441834
1701 Willow Way , Unit Upper, Mississauga, L5M 3W5, Ontario
| This family home in East Credit, Updated and ready to move in. Main floor offers a large living room/dining room combination, renovated kitchen with granite counters and new stainless steel appliances, breakfast area, walk-in pantry and a walkout to deck and yard, main floor also offers a family room with fireplace, 2-piece ensuite bath, laundry and access to garage. Second floor offers 2 large bedrooms overlooking front yard, renovated 3-piece bath. The primary bedroom has attached 4th bedroom (ideal home office or nursery) and a 5-piece ensuite bath and walk-in closet. All other bedrooms have ample closet space. (no basement) |
| Extras: Walk to schools and parks. Minutes to shopping, transit and Highways. Rent is plus hydro, gas, insurance. No smokers, no pets , (no basement leased separately) parking for 2 cars, (1 in garage, 1 on driveway) |
| Price | $4,000 |
| Address: | 1701 Willow Way , Unit Upper, Mississauga, L5M 3W5, Ontario |
| Apt/Unit: | Upper |
| Lot Size: | 41.68 x 112.37 (Feet) |
| Acreage: | < .50 |
| Directions/Cross Streets: | Creditview and Willow Way |
| Rooms: | 9 |
| Bedrooms: | 4 |
| Bedrooms +: | |
| Kitchens: | 1 |
| Family Room: | Y |
| Basement: | None |
| Furnished: | N |
| Approximatly Age: | 31-50 |
| Property Type: | Detached |
| Style: | 2-Storey |
| Exterior: | Brick |
| Garage Type: | Attached |
| (Parking/)Drive: | Pvt Double |
| Drive Parking Spaces: | 1 |
| Pool: | None |
| Private Entrance: | Y |
| Other Structures: | Garden Shed |
| Approximatly Age: | 31-50 |
| Approximatly Square Footage: | 2500-3000 |
| CAC Included: | Y |
| Water Included: | Y |
| Parking Included: | Y |
| Fireplace/Stove: | Y |
| Heat Source: | Gas |
| Heat Type: | Forced Air |
| Central Air Conditioning: | Central Air |
| Laundry Level: | Main |
| Elevator Lift: | N |
| Sewers: | Sewers |
| Water: | Municipal |
| Although the information displayed is believed to be accurate, no warranties or representations are made of any kind. |
| ROYAL LEPAGE REAL ESTATE SERVICES LTD. |
|
|

Sean Kim
Broker
Dir:
416-998-1113
Bus:
905-270-2000
Fax:
905-270-0047
| Book Showing | Email a Friend |
Jump To:
At a Glance:
| Type: | Freehold - Detached |
| Area: | Peel |
| Municipality: | Mississauga |
| Neighbourhood: | East Credit |
| Style: | 2-Storey |
| Lot Size: | 41.68 x 112.37(Feet) |
| Approximate Age: | 31-50 |
| Beds: | 4 |
| Baths: | 3 |
| Fireplace: | Y |
| Pool: | None |
Locatin Map:

