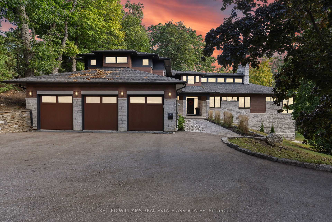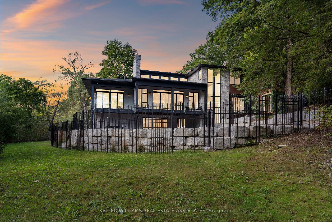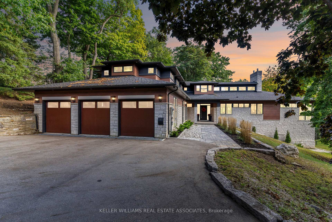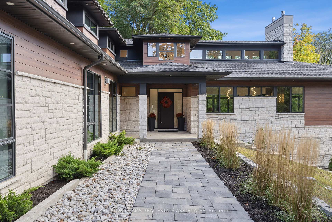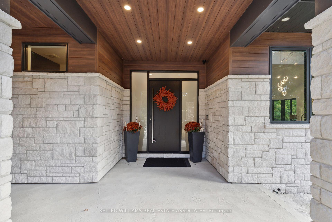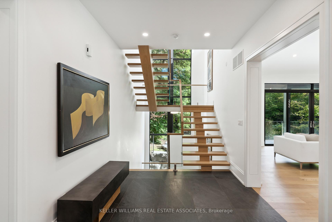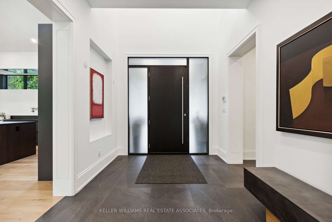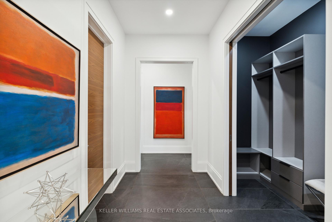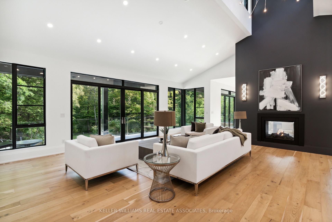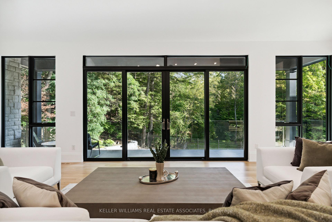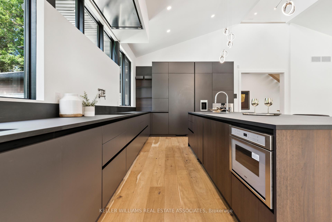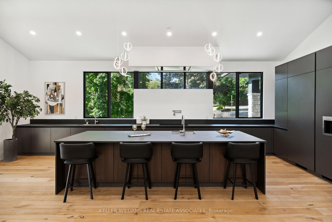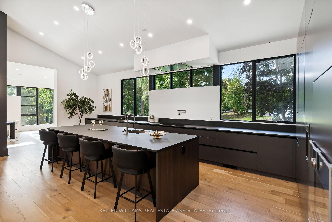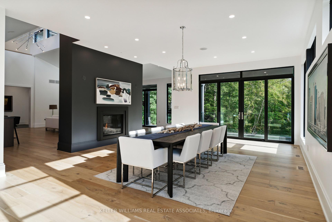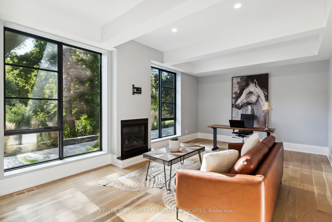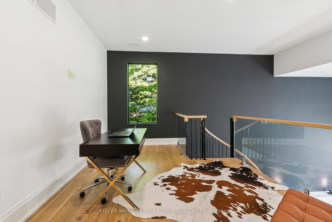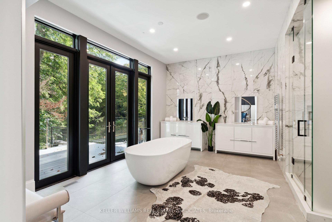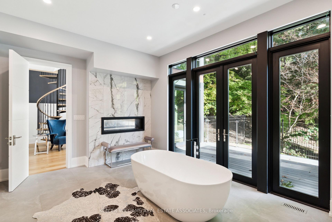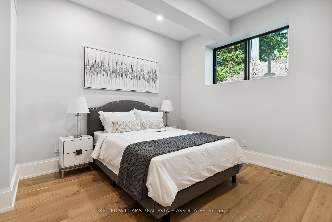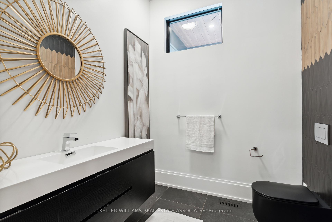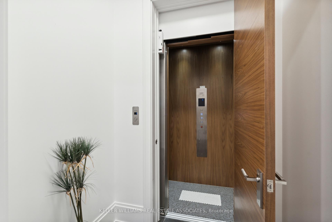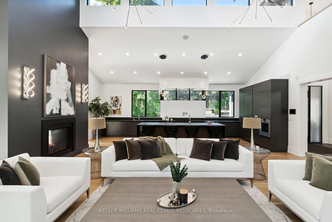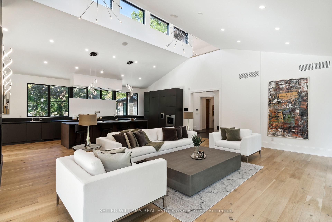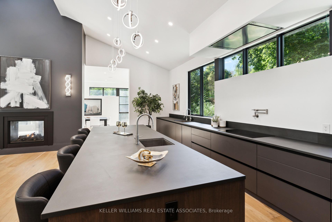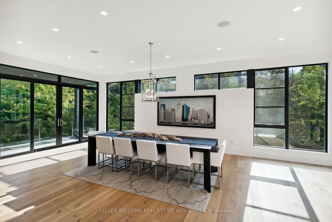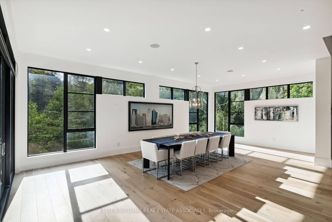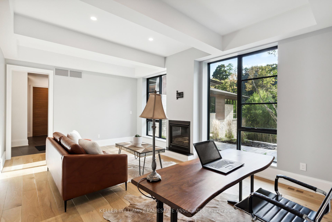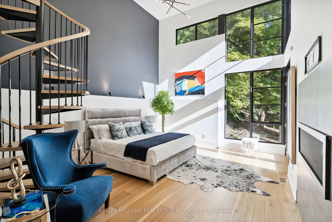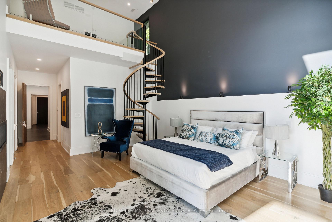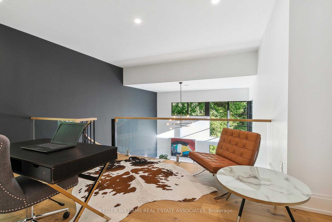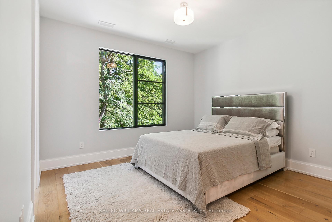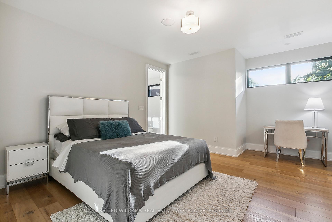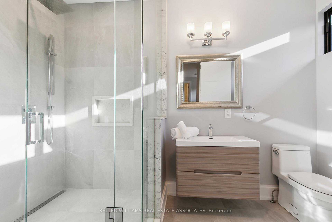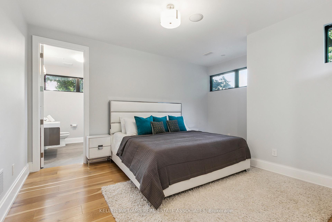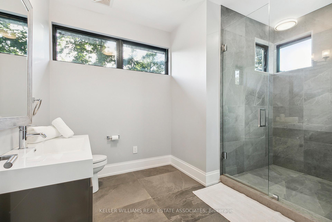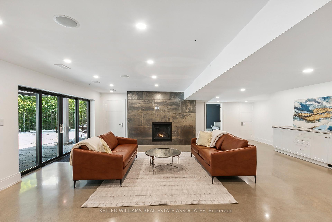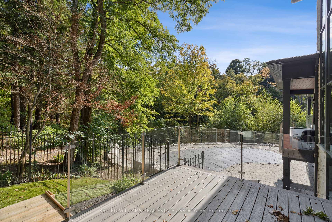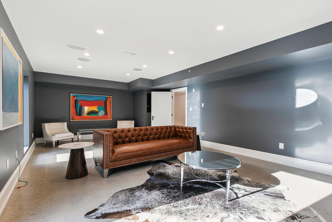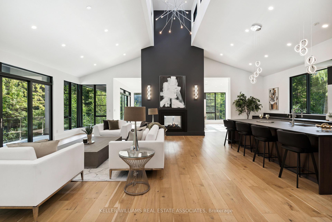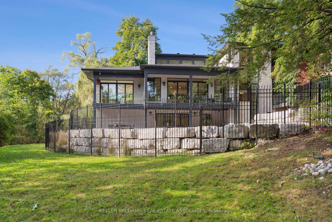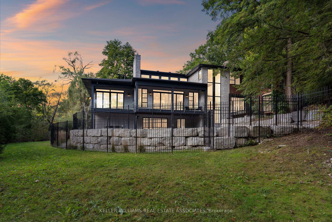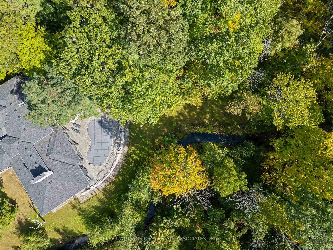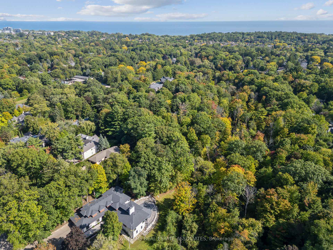$4,999,988
Available - For Sale
Listing ID: W9417516
1060 Indian Rd , Mississauga, L5H 1R7, Ontario
| Bold & Luxuriant West Coast-Inspired Custom Home On A Breathtaking 2.88-Acre Lot With Majestic Mature Trees & The Lorne Wood Creek Meandering Through It. 8,150+ Sq.Ft. Of Meticulously Crafted Contemporary Living Space, Soaring Ceilings, Scavolini Kit, Numerous Walkouts & Massive Picture Windows Connecting The Interior W/Its Idyllic Surroundings. Designed For Ease Of Living, W/An Elevator, Main Flr. Nanny Suite, 3-4-Car Gar W/Heated Flr, Ensuites In Every Bdr , Fin Lower Lvl W/Htd Flrs, Home Theatre, Gym, Sauna & Lrg Fam Rm W/Wet Bar. W/O To Covered Back Patio & In-ground Saltwater Pool set Against A Backdrop Of Tranquil Forest, Your Own Pvt Paradise Where You Can Relax & Reconnect W/Nature. |
| Extras: Wired Thru-out For Home Audio, Smart Home Automation & Automatic Blinds. Main floor laundry, Pet bath and additional 2nd Laundry Rm. Elevator to access all 3 levels of home. |
| Price | $4,999,988 |
| Taxes: | $41403.92 |
| Address: | 1060 Indian Rd , Mississauga, L5H 1R7, Ontario |
| Lot Size: | 292.50 x 430.00 (Feet) |
| Acreage: | 2-4.99 |
| Directions/Cross Streets: | Indian Road / Mississauga Rd |
| Rooms: | 11 |
| Rooms +: | 3 |
| Bedrooms: | 5 |
| Bedrooms +: | |
| Kitchens: | 1 |
| Family Room: | Y |
| Basement: | Fin W/O, Full |
| Approximatly Age: | 0-5 |
| Property Type: | Detached |
| Style: | 2-Storey |
| Exterior: | Metal/Side, Stone |
| Garage Type: | Attached |
| (Parking/)Drive: | Pvt Double |
| Drive Parking Spaces: | 12 |
| Pool: | Inground |
| Approximatly Age: | 0-5 |
| Approximatly Square Footage: | 5000+ |
| Property Features: | Grnbelt/Cons |
| Fireplace/Stove: | Y |
| Heat Source: | Gas |
| Heat Type: | Forced Air |
| Central Air Conditioning: | Central Air |
| Elevator Lift: | Y |
| Sewers: | Sewers |
| Water: | Municipal |
$
%
Years
This calculator is for demonstration purposes only. Always consult a professional
financial advisor before making personal financial decisions.
| Although the information displayed is believed to be accurate, no warranties or representations are made of any kind. |
| KELLER WILLIAMS REAL ESTATE ASSOCIATES |
|
|

Sean Kim
Broker
Dir:
416-998-1113
Bus:
905-270-2000
Fax:
905-270-0047
| Virtual Tour | Book Showing | Email a Friend |
Jump To:
At a Glance:
| Type: | Freehold - Detached |
| Area: | Peel |
| Municipality: | Mississauga |
| Neighbourhood: | Lorne Park |
| Style: | 2-Storey |
| Lot Size: | 292.50 x 430.00(Feet) |
| Approximate Age: | 0-5 |
| Tax: | $41,403.92 |
| Beds: | 5 |
| Baths: | 7 |
| Fireplace: | Y |
| Pool: | Inground |
Locatin Map:
Payment Calculator:

