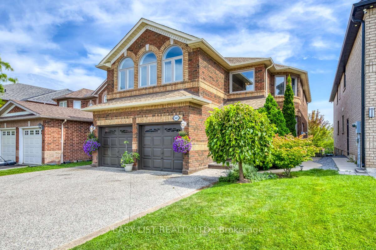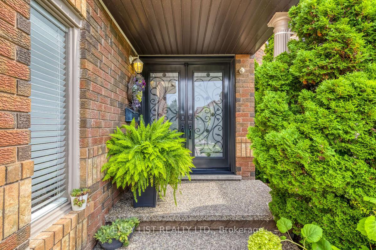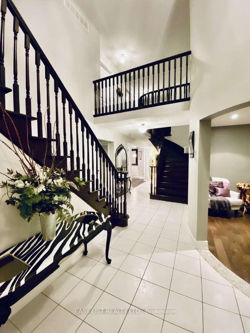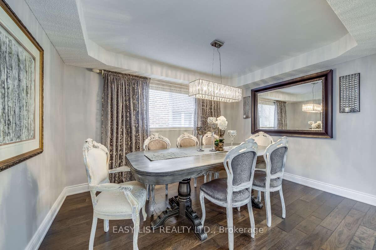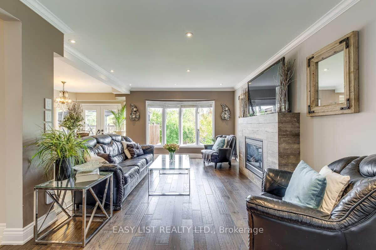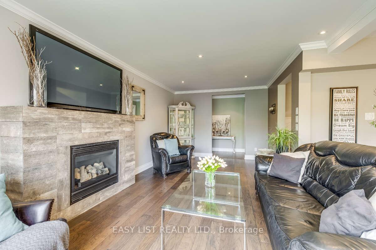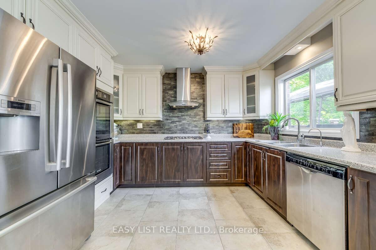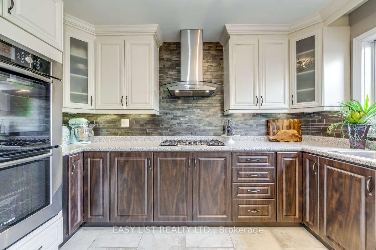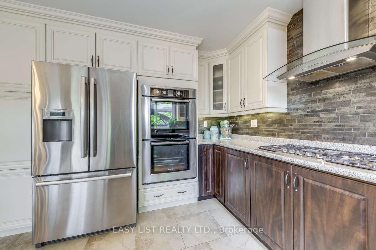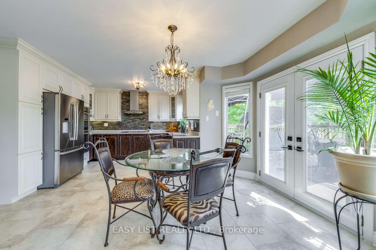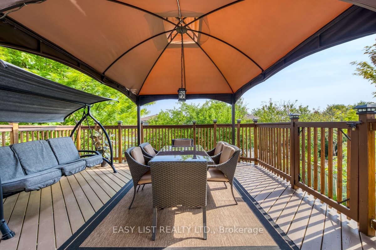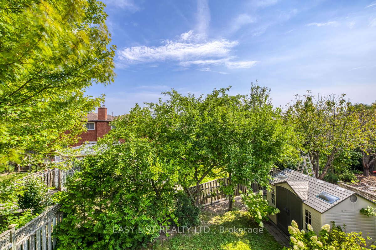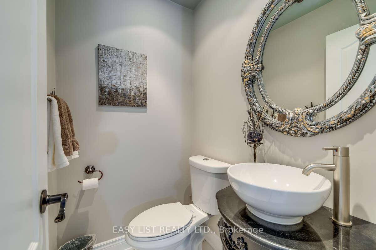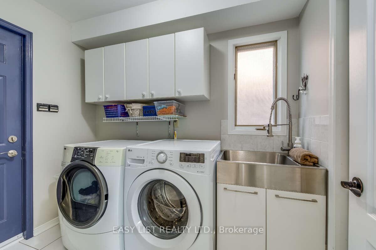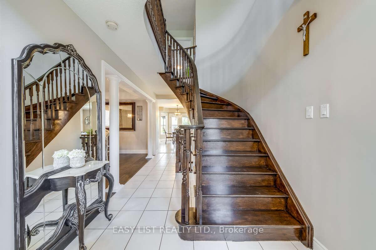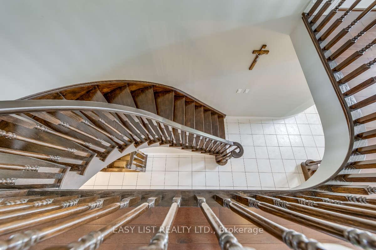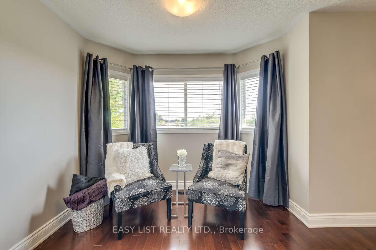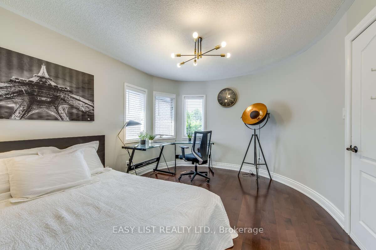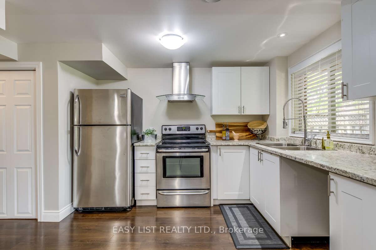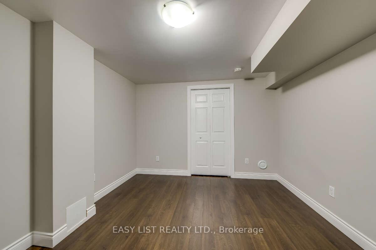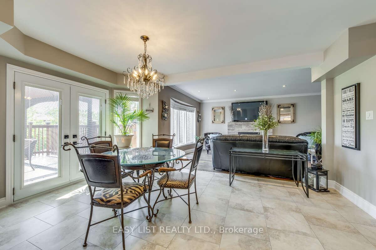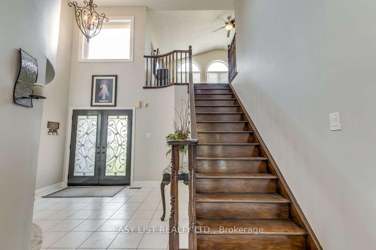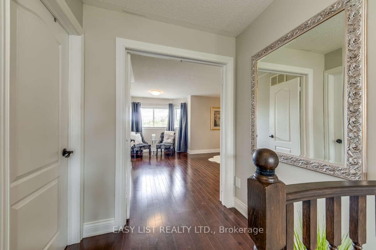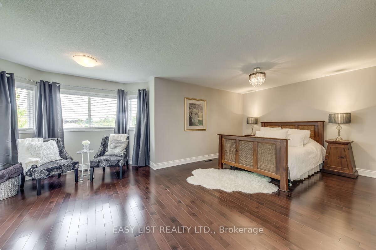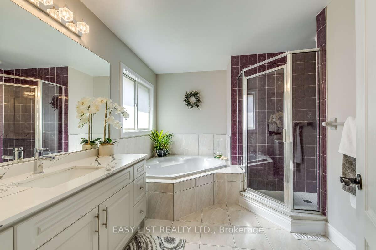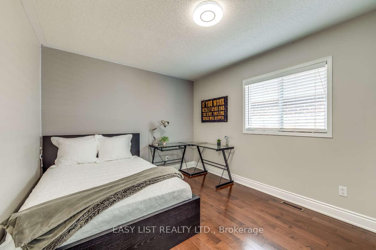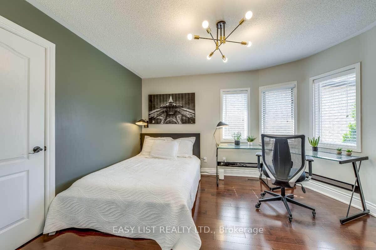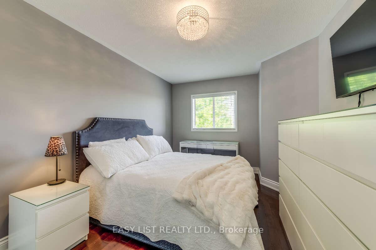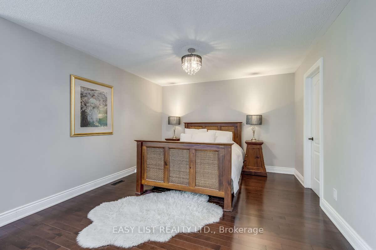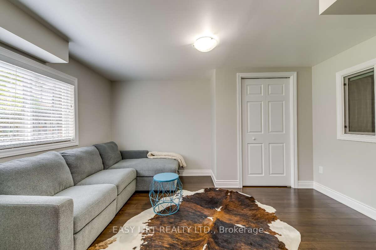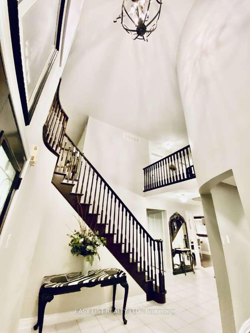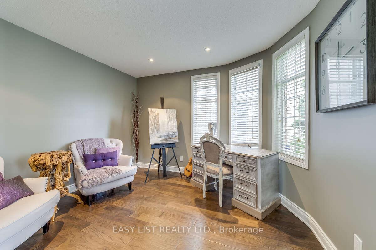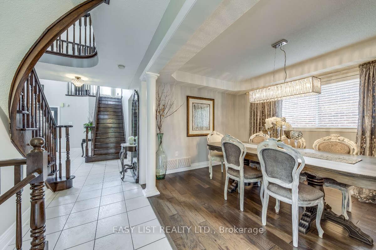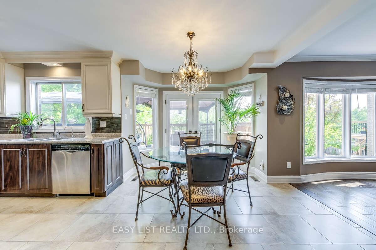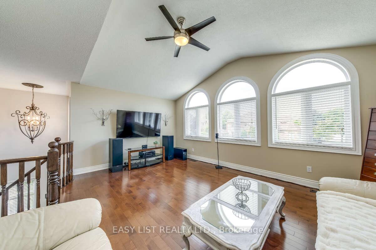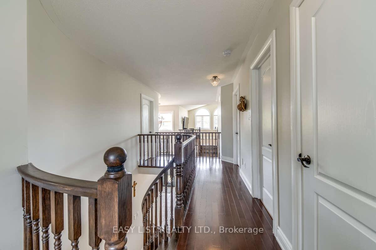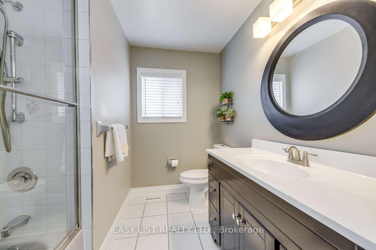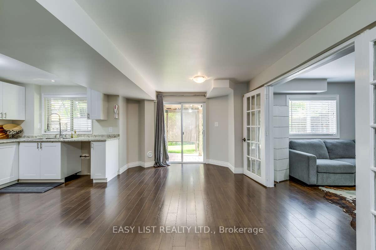$1,999,800
Available - For Sale
Listing ID: W9390358
5443 Mcfarren Blvd , Mississauga, L5M 5Y3, Ontario
| For more info on this property, please click the Brochure button below. In a prestigious neighbourhood,, this stunning 4,300+ sq.ft. living space home blends elegance w/ functionality. A grand two-storey foyer features a cathedral ceiling, double-door entry, w/ dual oak staircases in an open layout. The gourmet kitchen boasts Bosch appliances and opens to a spacious oversized patio deck. The 2nd level includes 4 bedrooms, w/ a Master and ensuite. A 5th room, a great room above the garage features cathedral ceilings w/ arched windows. The Walk-Out basement adds 2 bedrooms, kitchen, bathroom, separate laundry. The exterior features a new aggregate driveway for 3 cars w/ nice curb appeal. A Must See! |
| Price | $1,999,800 |
| Taxes: | $7889.00 |
| Assessment: | $895000 |
| Assessment Year: | 2023 |
| Address: | 5443 Mcfarren Blvd , Mississauga, L5M 5Y3, Ontario |
| Lot Size: | 39.71 x 135.00 (Feet) |
| Acreage: | < .50 |
| Directions/Cross Streets: | Erin Mills Parkway Thomas St. |
| Rooms: | 12 |
| Bedrooms: | 4 |
| Bedrooms +: | 2 |
| Kitchens: | 1 |
| Kitchens +: | 1 |
| Family Room: | Y |
| Basement: | Apartment, Fin W/O |
| Approximatly Age: | 16-30 |
| Property Type: | Detached |
| Style: | 2-Storey |
| Exterior: | Brick, Shingle |
| Garage Type: | Attached |
| (Parking/)Drive: | Private |
| Drive Parking Spaces: | 3 |
| Pool: | None |
| Other Structures: | Garden Shed |
| Approximatly Age: | 16-30 |
| Approximatly Square Footage: | 3500-5000 |
| Property Features: | Hospital, Park, Public Transit, Rec Centre, School, Sloping |
| Fireplace/Stove: | Y |
| Heat Source: | Gas |
| Heat Type: | Forced Air |
| Central Air Conditioning: | Central Air |
| Laundry Level: | Main |
| Elevator Lift: | N |
| Sewers: | Sewers |
| Water: | Municipal |
| Utilities-Cable: | A |
| Utilities-Hydro: | Y |
| Utilities-Gas: | Y |
| Utilities-Telephone: | A |
$
%
Years
This calculator is for demonstration purposes only. Always consult a professional
financial advisor before making personal financial decisions.
| Although the information displayed is believed to be accurate, no warranties or representations are made of any kind. |
| EASY LIST REALTY LTD. |
|
|

Sean Kim
Broker
Dir:
416-998-1113
Bus:
905-270-2000
Fax:
905-270-0047
| Book Showing | Email a Friend |
Jump To:
At a Glance:
| Type: | Freehold - Detached |
| Area: | Peel |
| Municipality: | Mississauga |
| Neighbourhood: | Central Erin Mills |
| Style: | 2-Storey |
| Lot Size: | 39.71 x 135.00(Feet) |
| Approximate Age: | 16-30 |
| Tax: | $7,889 |
| Beds: | 4+2 |
| Baths: | 4 |
| Fireplace: | Y |
| Pool: | None |
Locatin Map:
Payment Calculator:


