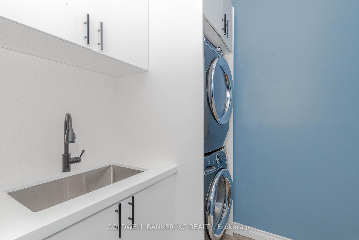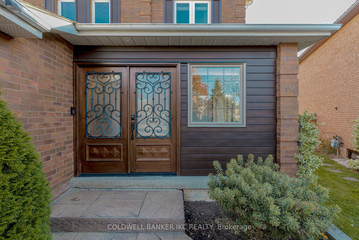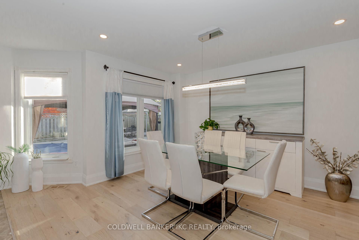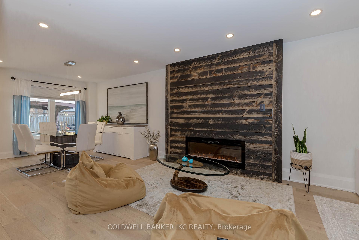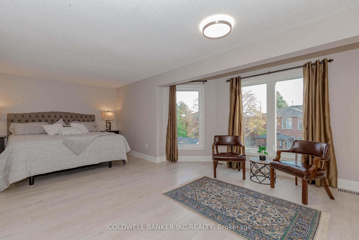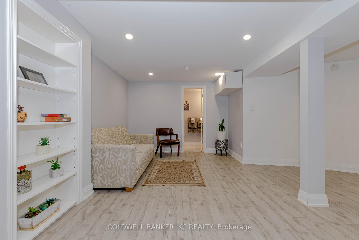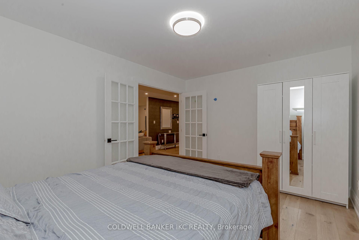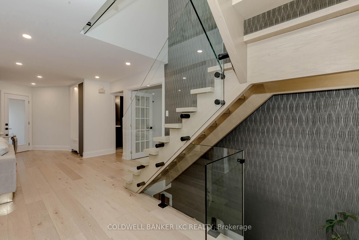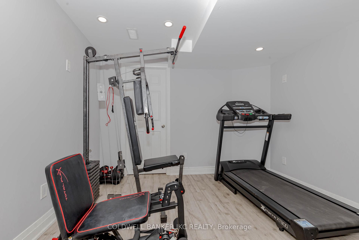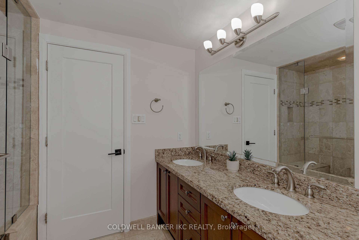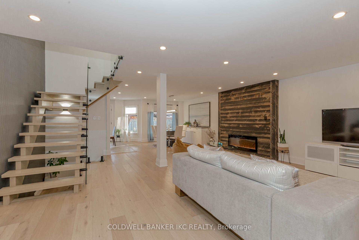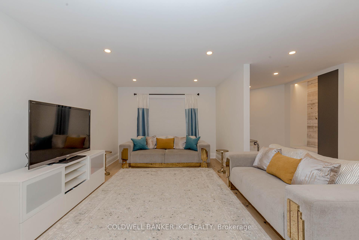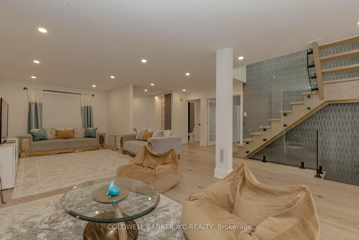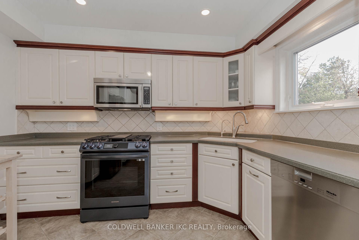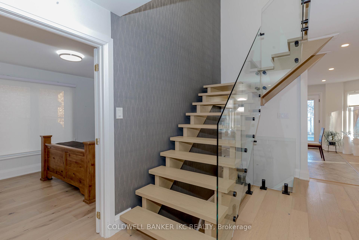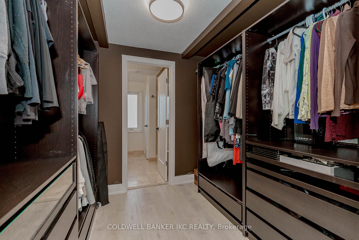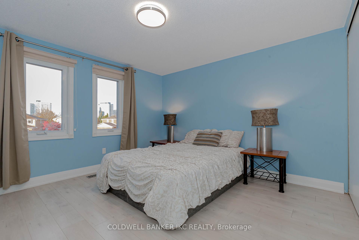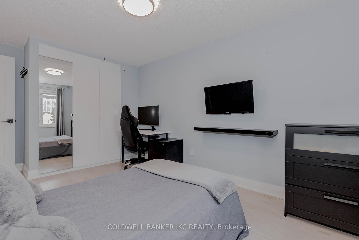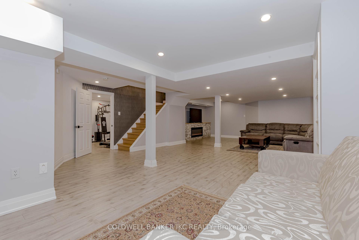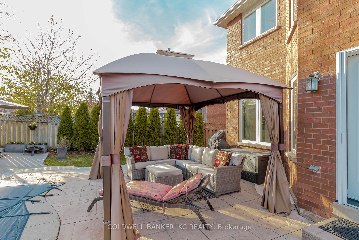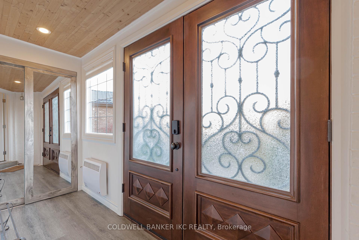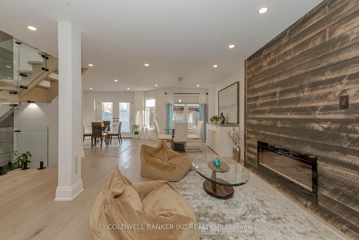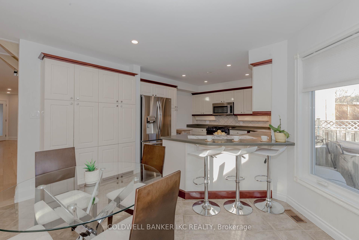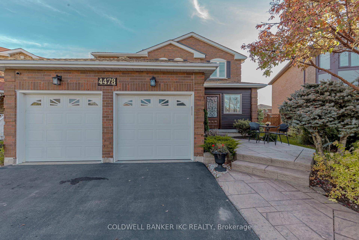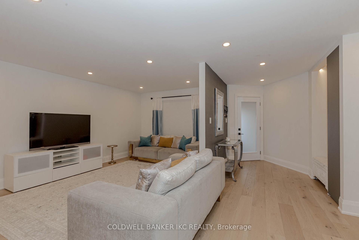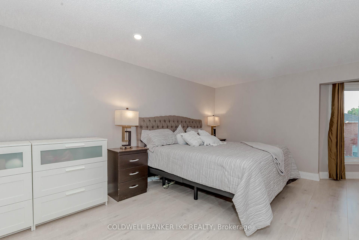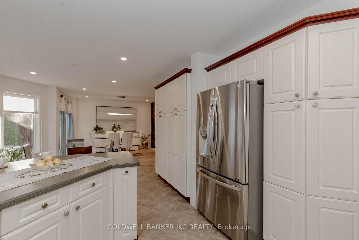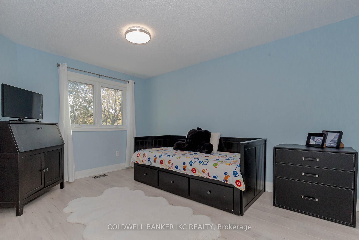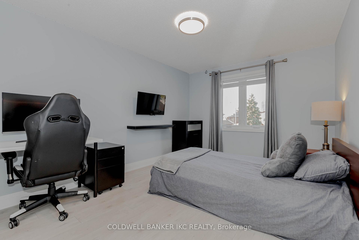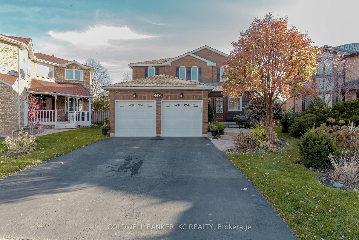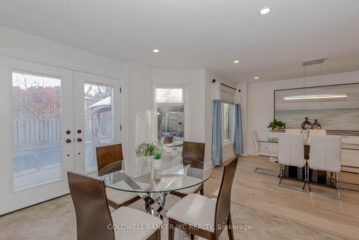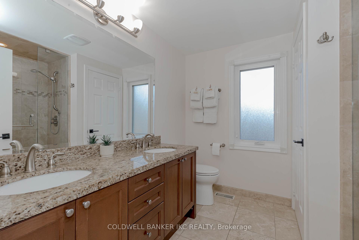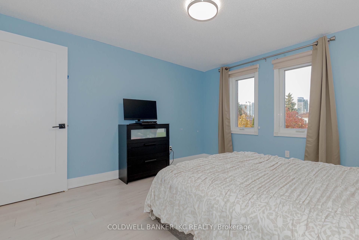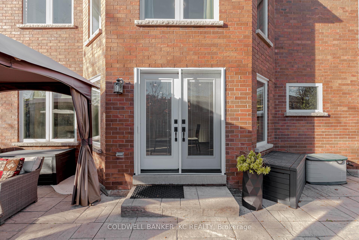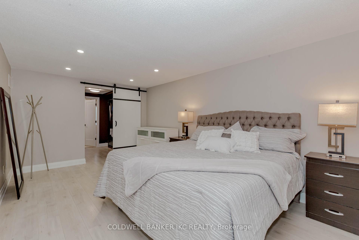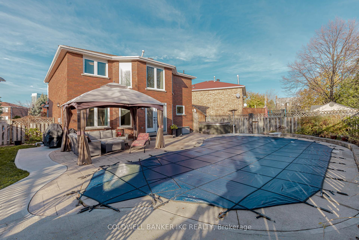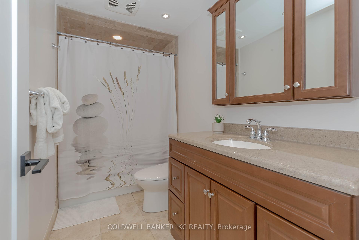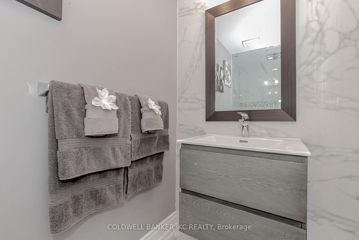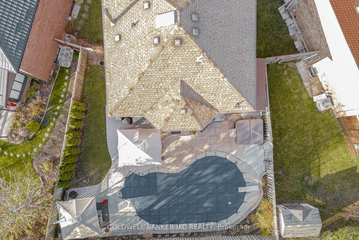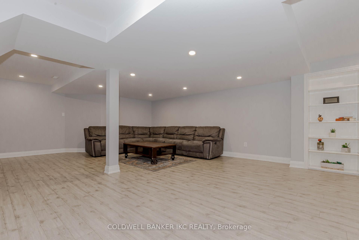$1,649,900
Available - For Sale
Listing ID: W10875011
4478 Tavistock Crt , Mississauga, L5M 4G7, Ontario
| Location!!!A MUST SEE! Your Stylish Home welcomes you warmly with a Double Door Entry and Heated Enclosure before you enter the House. Foyer leads you to a fully Open Concept bright and spacious Living/Fam/Dining. Spacious Kitchen features extended cabinets, Breakfast area with French Door walkout to a fully Landscaped Yard with Inground Saltwater Pool, Hot Tub, Stone and Stamped concrete Entertainment area and Shed for your toys! Main Floor offers a Spacious 5th bdrm for Seniors in the family or Office space. Planked Hardwood Floor, Potlights throughout, Floating Staircase takes you to the 2nd floor with 4 bright spacious rooms featuring L-Shaped Master bdrm with Bay Windows. Finished Basement with large Recreation Area, Fireplace, 3-piece Bath, Den and 2 addntl Storage Rooms. This home is truly a complete package offering Style, Comfort, Functionality, and Convenience. Walking distance to Gonzaga/Fraser, Comm Ctr, Hospital, Grocery, Mall/Cinema & Restaurants. Mins frm Major Hwys. |
| Price | $1,649,900 |
| Taxes: | $8008.65 |
| Address: | 4478 Tavistock Crt , Mississauga, L5M 4G7, Ontario |
| Lot Size: | 32.78 x 126.48 (Feet) |
| Directions/Cross Streets: | Glen Erin / Credit Valley |
| Rooms: | 12 |
| Rooms +: | 1 |
| Bedrooms: | 5 |
| Bedrooms +: | 1 |
| Kitchens: | 1 |
| Family Room: | Y |
| Basement: | Finished |
| Approximatly Age: | 31-50 |
| Property Type: | Detached |
| Style: | 2-Storey |
| Exterior: | Brick |
| Garage Type: | Attached |
| (Parking/)Drive: | Private |
| Drive Parking Spaces: | 4 |
| Pool: | Inground |
| Other Structures: | Garden Shed |
| Approximatly Age: | 31-50 |
| Approximatly Square Footage: | 2500-3000 |
| Property Features: | Cul De Sac, Fenced Yard, Hospital, Library, Park, Public Transit |
| Fireplace/Stove: | Y |
| Heat Source: | Gas |
| Heat Type: | Forced Air |
| Central Air Conditioning: | Central Air |
| Laundry Level: | Main |
| Elevator Lift: | N |
| Sewers: | Sewers |
| Water: | Municipal |
| Utilities-Cable: | N |
| Utilities-Hydro: | Y |
| Utilities-Gas: | Y |
| Utilities-Telephone: | Y |
$
%
Years
This calculator is for demonstration purposes only. Always consult a professional
financial advisor before making personal financial decisions.
| Although the information displayed is believed to be accurate, no warranties or representations are made of any kind. |
| COLDWELL BANKER IKC REALTY |
|
|

Sean Kim
Broker
Dir:
416-998-1113
Bus:
905-270-2000
Fax:
905-270-0047
| Virtual Tour | Book Showing | Email a Friend |
Jump To:
At a Glance:
| Type: | Freehold - Detached |
| Area: | Peel |
| Municipality: | Mississauga |
| Neighbourhood: | Central Erin Mills |
| Style: | 2-Storey |
| Lot Size: | 32.78 x 126.48(Feet) |
| Approximate Age: | 31-50 |
| Tax: | $8,008.65 |
| Beds: | 5+1 |
| Baths: | 4 |
| Fireplace: | Y |
| Pool: | Inground |
Locatin Map:
Payment Calculator:

