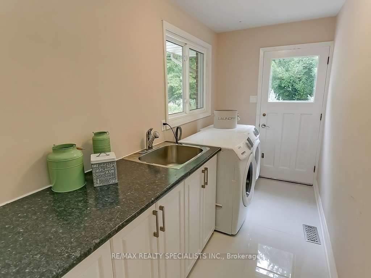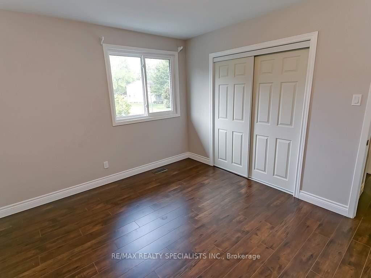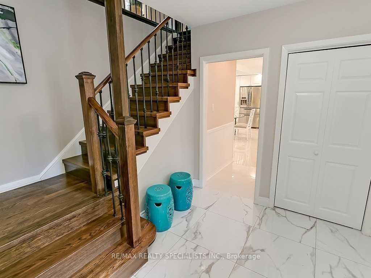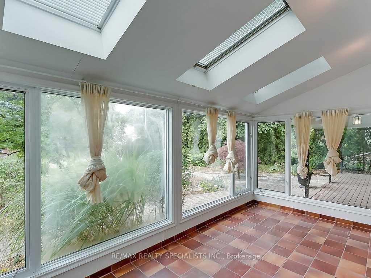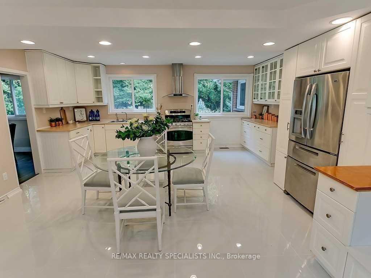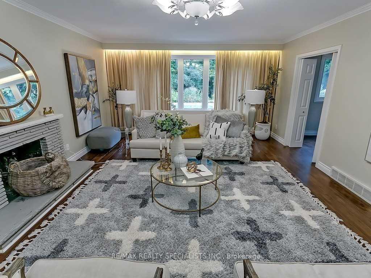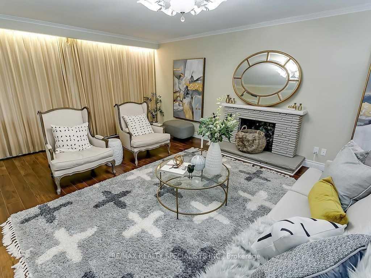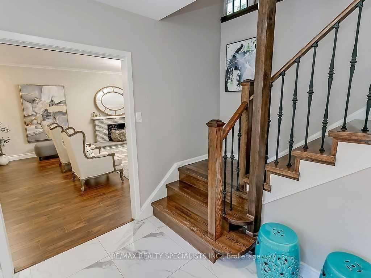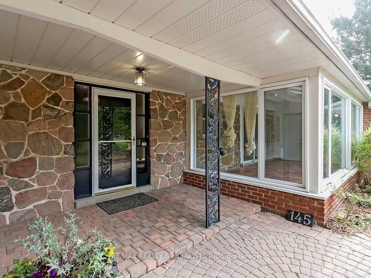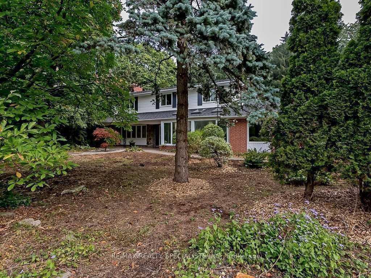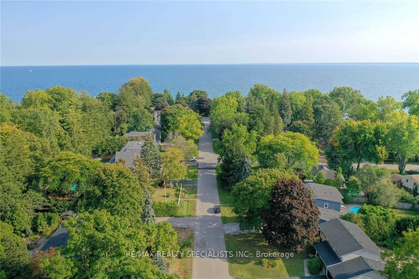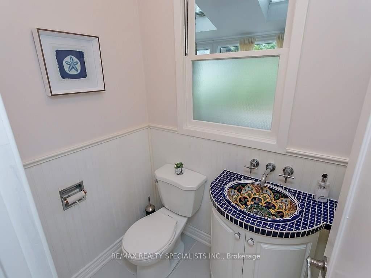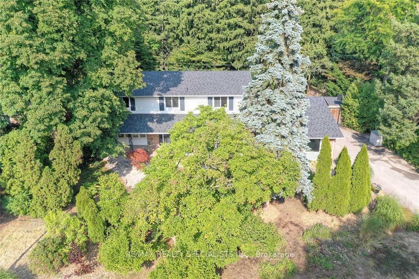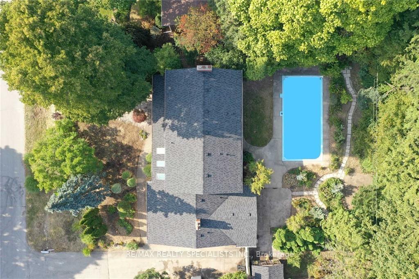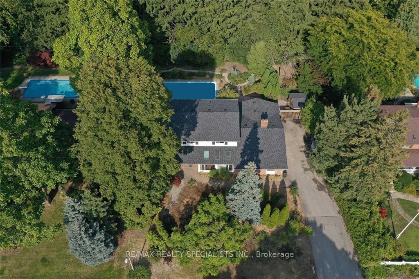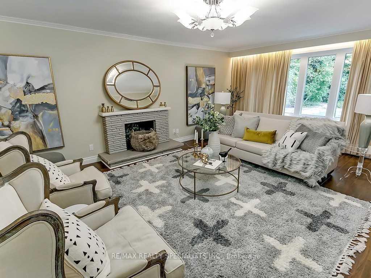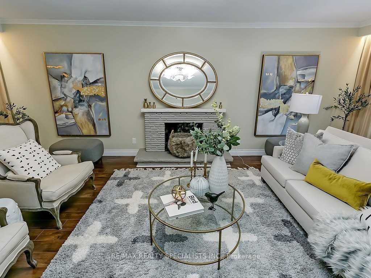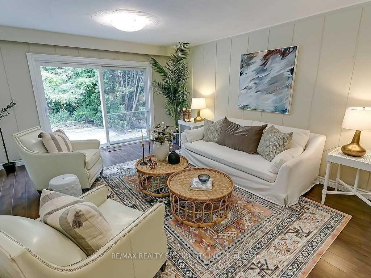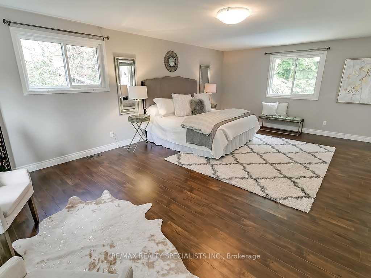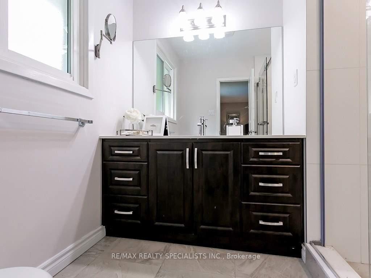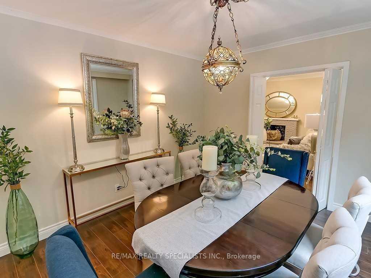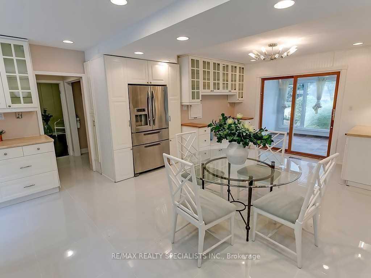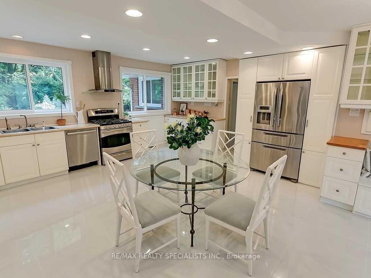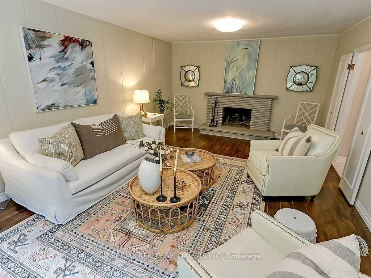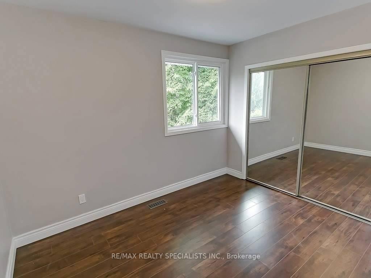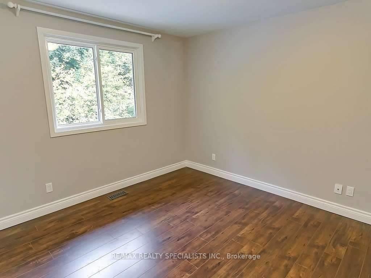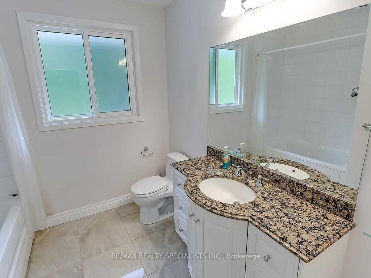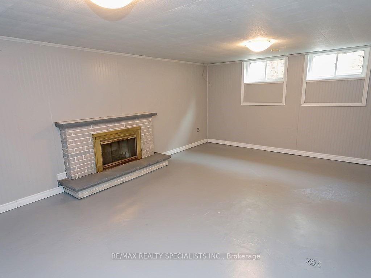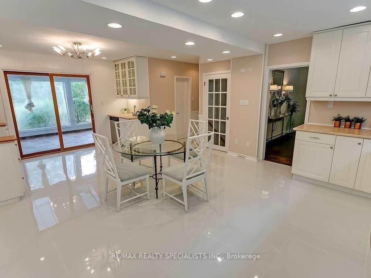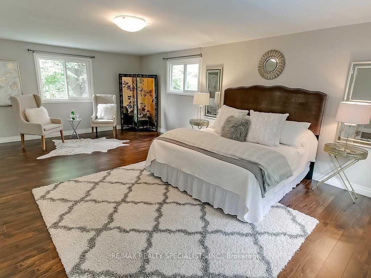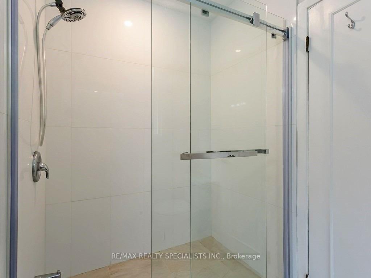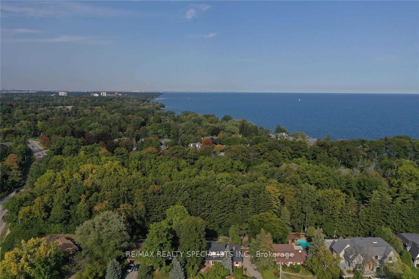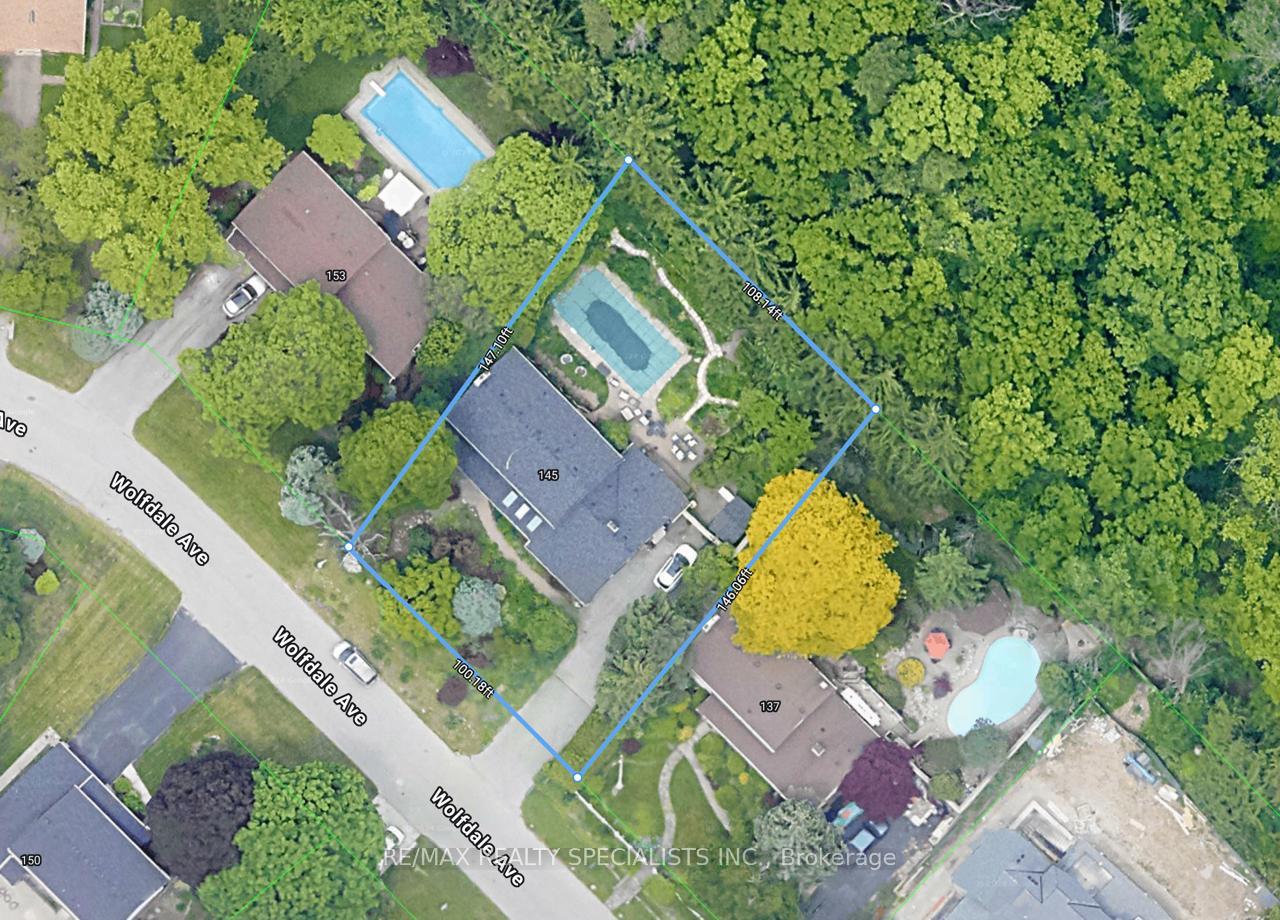$2,980,000
Available - For Sale
Listing ID: W10875041
145 Wolfdale Ave , Oakville, L6L 4R9, Ontario
| An exceptional opportunity to acquire a premium lot featuring a spacious home with an in-ground pool, located in South Oakville, just steps from Lake Ontario (7th house from the lake) and walking distance to Appleby College & Coronation Park, South of Lakeshore Rd W. Nestled on an exclusive, quiet street lined with multi-million-dollar estate homes, this 100x146 ft property backs onto the lush green space of 14 Mile Creek Ravine. It's an ideal site for building a grand custom mansion offering serene privacy and breathtaking ravine views, or for living in as is, while land banking for future value appreciation. |
| Extras: The existing house features: 4 bedrooms, 4 bathrooms, large kitchen, sunroom, separate family room, in-ground swimming pool, carpet free, Double car garage, extended double driveway. |
| Price | $2,980,000 |
| Taxes: | $10750.00 |
| Address: | 145 Wolfdale Ave , Oakville, L6L 4R9, Ontario |
| Lot Size: | 100.18 x 146.06 (Feet) |
| Acreage: | < .50 |
| Directions/Cross Streets: | LAKESHORE RD W/WOLFDALE AVE |
| Rooms: | 9 |
| Rooms +: | 2 |
| Bedrooms: | 4 |
| Bedrooms +: | |
| Kitchens: | 1 |
| Family Room: | Y |
| Basement: | Part Fin |
| Approximatly Age: | 51-99 |
| Property Type: | Detached |
| Style: | 2-Storey |
| Exterior: | Brick, Vinyl Siding |
| Garage Type: | Attached |
| (Parking/)Drive: | Pvt Double |
| Drive Parking Spaces: | 8 |
| Pool: | Inground |
| Approximatly Age: | 51-99 |
| Approximatly Square Footage: | 2500-3000 |
| Property Features: | Ravine |
| Fireplace/Stove: | Y |
| Heat Source: | Gas |
| Heat Type: | Forced Air |
| Central Air Conditioning: | Central Air |
| Laundry Level: | Main |
| Sewers: | Sewers |
| Water: | Municipal |
$
%
Years
This calculator is for demonstration purposes only. Always consult a professional
financial advisor before making personal financial decisions.
| Although the information displayed is believed to be accurate, no warranties or representations are made of any kind. |
| RE/MAX REALTY SPECIALISTS INC. |
|
|

Sean Kim
Broker
Dir:
416-998-1113
Bus:
905-270-2000
Fax:
905-270-0047
| Virtual Tour | Book Showing | Email a Friend |
Jump To:
At a Glance:
| Type: | Freehold - Detached |
| Area: | Halton |
| Municipality: | Oakville |
| Neighbourhood: | Bronte East |
| Style: | 2-Storey |
| Lot Size: | 100.18 x 146.06(Feet) |
| Approximate Age: | 51-99 |
| Tax: | $10,750 |
| Beds: | 4 |
| Baths: | 4 |
| Fireplace: | Y |
| Pool: | Inground |
Locatin Map:
Payment Calculator:

