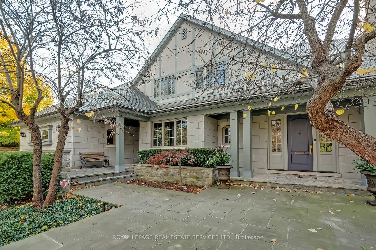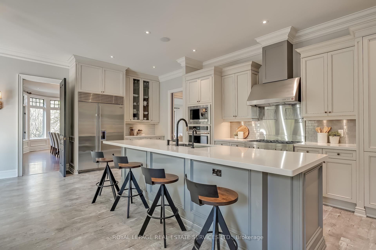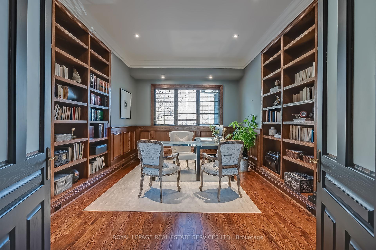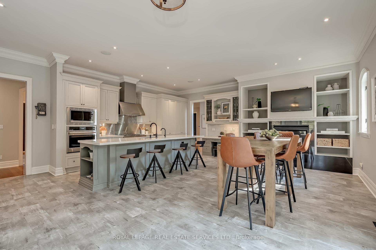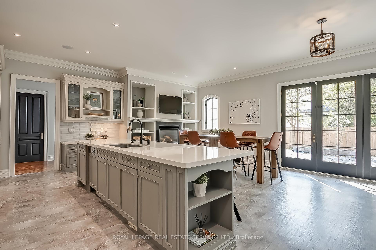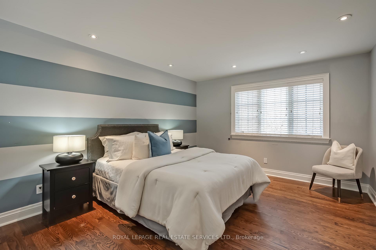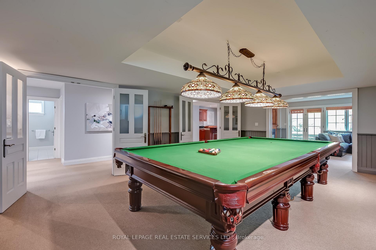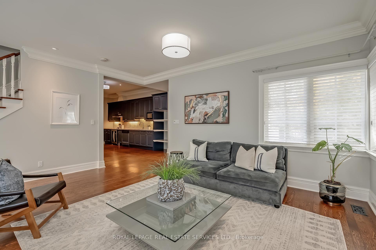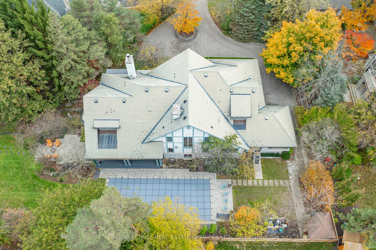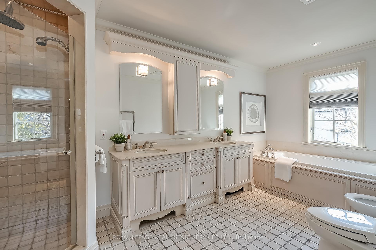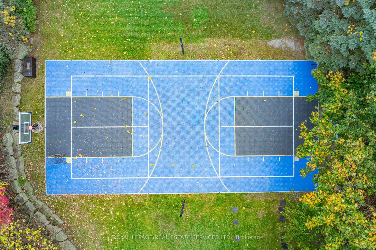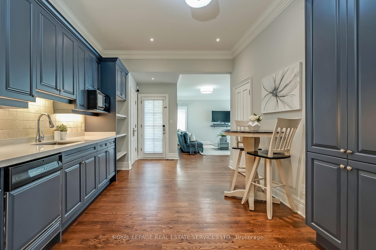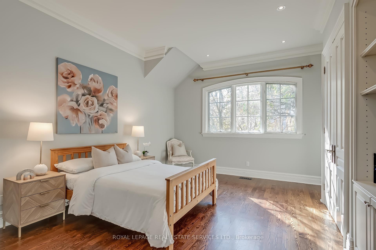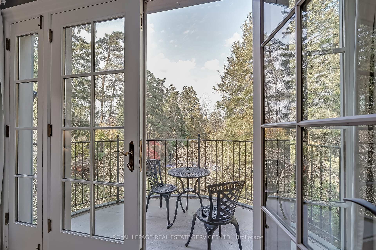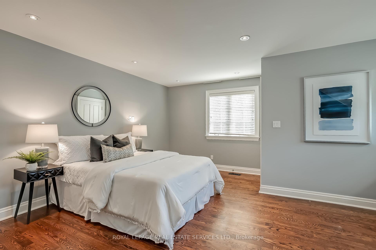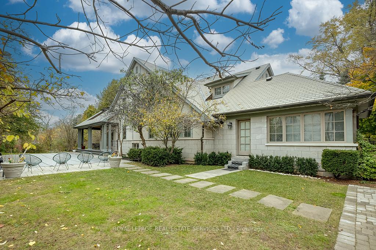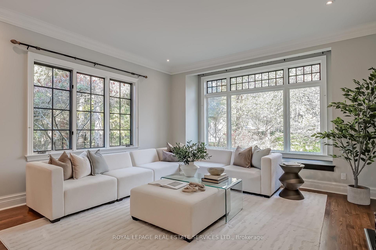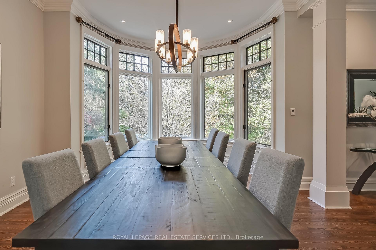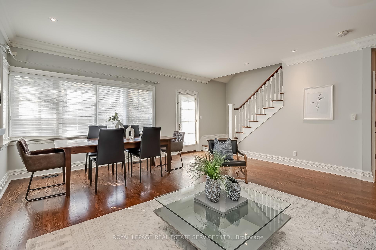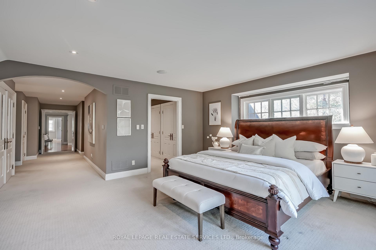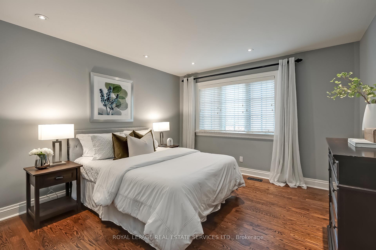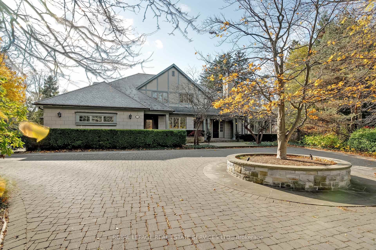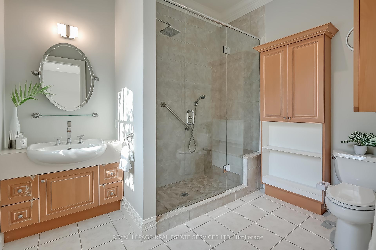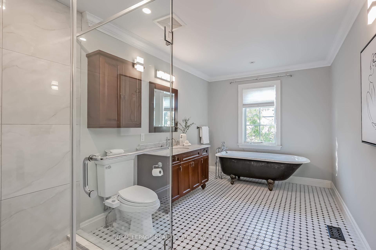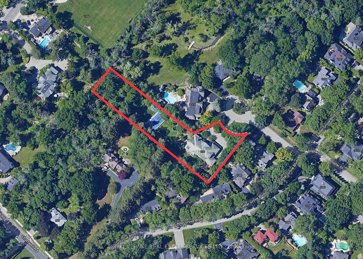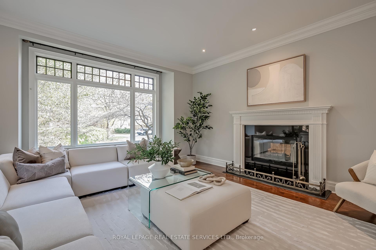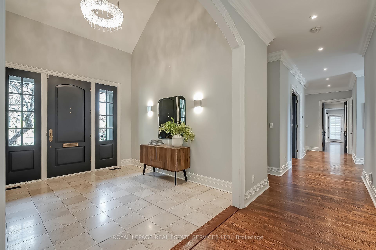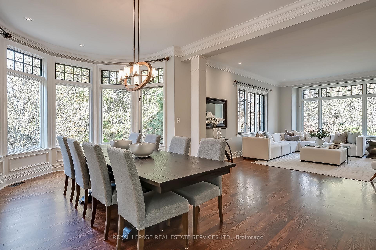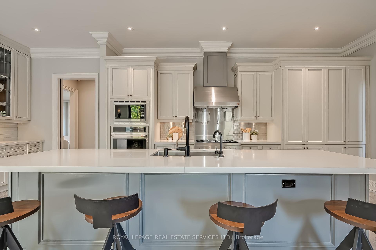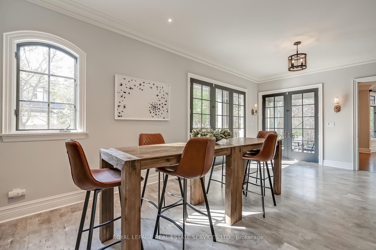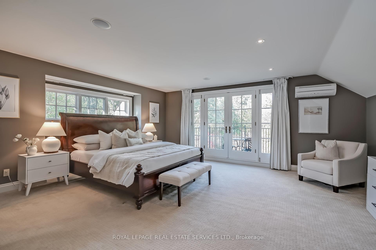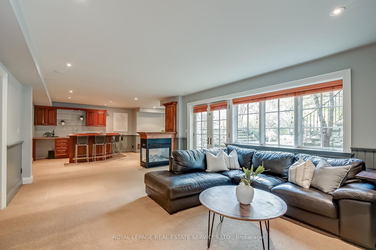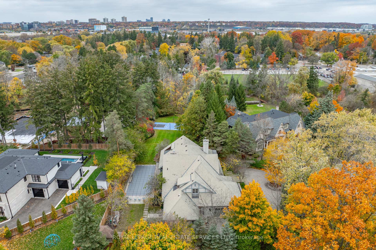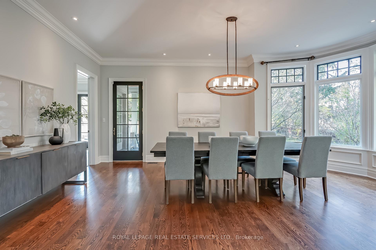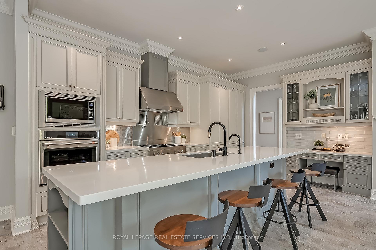$7,989,000
Available - For Sale
Listing ID: W11435948
370 Poplar Dr , Oakville, L6J 4E4, Ontario
| Wow! INCREDIBLY RARE Opportunity to Own 1.1 ACRES in Prime Morrison Corridor, in Prestigious Southeast Oakville on a quiet treelined cul-de-sac. Custom Built John Willmott designed Estate Home boasting over 8000 sq.ft. of Luxury finishes including 5+1 Bedrms, 5 Bath. The main floor offers, 2 storey foyer w double sided F/P, Gourmet Kitchen ('16) w center island, Gas F/P, top of the line appliances, walk-out to covered back porch, sep. formal living & dining rms, home office w floor to ceiling built-ins, UNIQUE Main floor In-Law suite or Main Floor Primary w 2nd kitchen & separate entrance or use as a fantastic kids corridor. 2 sets of staircases lead to the 2nd floor w a grand primary suite w customs closets, private balcony overlooking the mature gardens & 6 pc ensuite, 3 other spacious bedrooms & 4pc main bath. The fully finished walk-out lower level is perfect for entertaining w wet bar, billiards rm., guest suite & home gym. Over 500k spent on Exterior upgrades including a full-size pickleball/basketball court with two NBA regulation basketball hoops, in-ground salt water pool w waterfall, Tesla EV charging station & beautiful perennial gardens. This property is one of a kind, very few lots of this size. Walk to downtown Oakville, the Lake, St.Mildred's, Linbrook, OT High School & mins to Major Hwys. Don't miss the Rare Opportunity! |
| Price | $7,989,000 |
| Taxes: | $29190.64 |
| Assessment: | $3668000 |
| Assessment Year: | 2024 |
| Address: | 370 Poplar Dr , Oakville, L6J 4E4, Ontario |
| Lot Size: | 94.50 x 397.00 (Feet) |
| Acreage: | .50-1.99 |
| Directions/Cross Streets: | Chartwell- Cedar Grove- Poplar |
| Rooms: | 13 |
| Rooms +: | 8 |
| Bedrooms: | 5 |
| Bedrooms +: | 1 |
| Kitchens: | 2 |
| Family Room: | Y |
| Basement: | Fin W/O, Full |
| Approximatly Age: | 16-30 |
| Property Type: | Detached |
| Style: | 2-Storey |
| Exterior: | Stone, Stucco/Plaster |
| Garage Type: | Attached |
| (Parking/)Drive: | Circular |
| Drive Parking Spaces: | 20 |
| Pool: | Inground |
| Other Structures: | Garden Shed |
| Approximatly Age: | 16-30 |
| Approximatly Square Footage: | 5000+ |
| Property Features: | Cul De Sac, Electric Car Charg, Fenced Yard, Lake/Pond, Library, School |
| Fireplace/Stove: | Y |
| Heat Source: | Gas |
| Heat Type: | Forced Air |
| Central Air Conditioning: | Central Air |
| Laundry Level: | Main |
| Sewers: | Sewers |
| Water: | Municipal |
$
%
Years
This calculator is for demonstration purposes only. Always consult a professional
financial advisor before making personal financial decisions.
| Although the information displayed is believed to be accurate, no warranties or representations are made of any kind. |
| ROYAL LEPAGE REAL ESTATE SERVICES LTD. |
|
|

Sean Kim
Broker
Dir:
416-998-1113
Bus:
905-270-2000
Fax:
905-270-0047
| Virtual Tour | Book Showing | Email a Friend |
Jump To:
At a Glance:
| Type: | Freehold - Detached |
| Area: | Halton |
| Municipality: | Oakville |
| Neighbourhood: | Old Oakville |
| Style: | 2-Storey |
| Lot Size: | 94.50 x 397.00(Feet) |
| Approximate Age: | 16-30 |
| Tax: | $29,190.64 |
| Beds: | 5+1 |
| Baths: | 5 |
| Fireplace: | Y |
| Pool: | Inground |
Locatin Map:
Payment Calculator:

