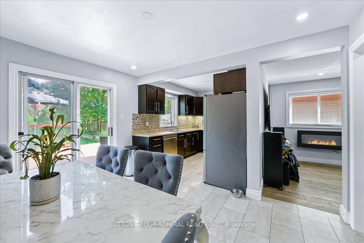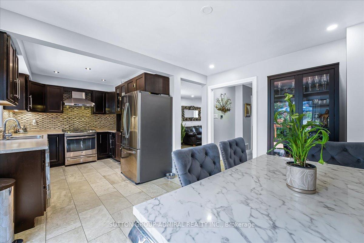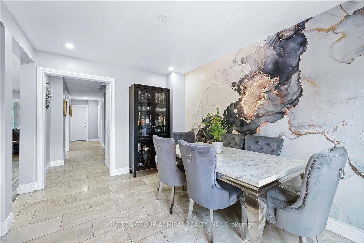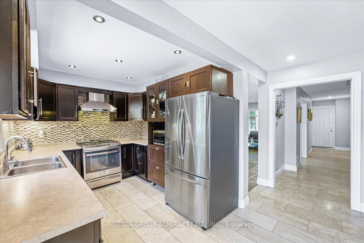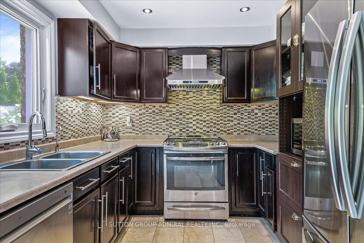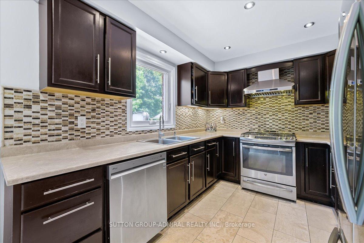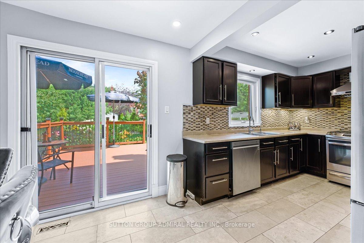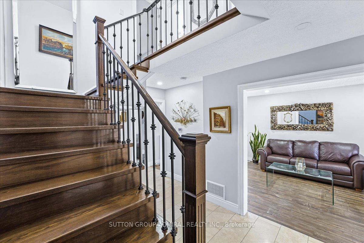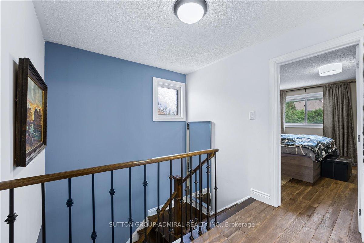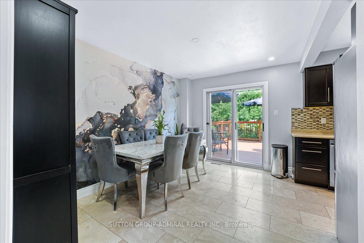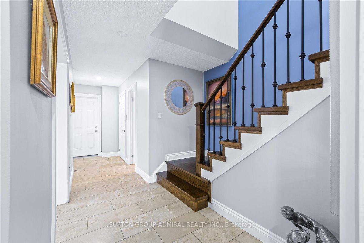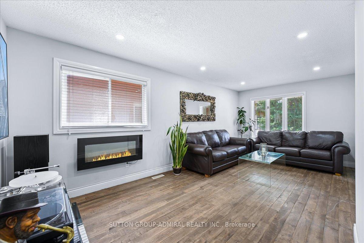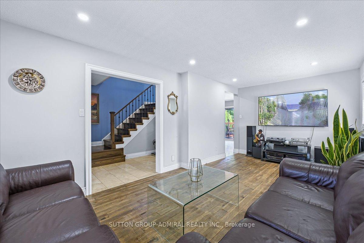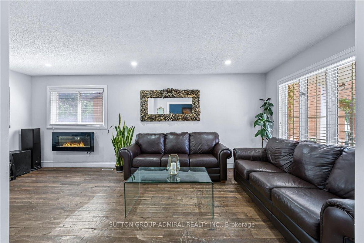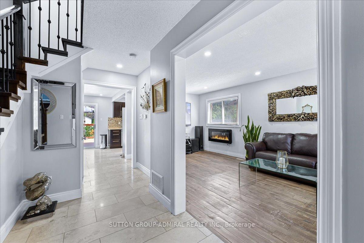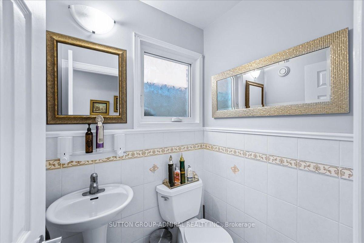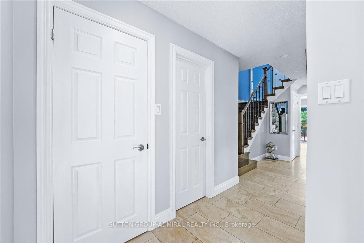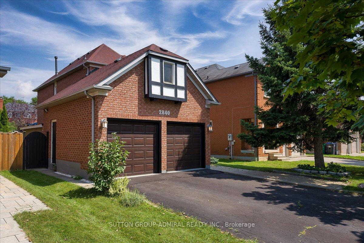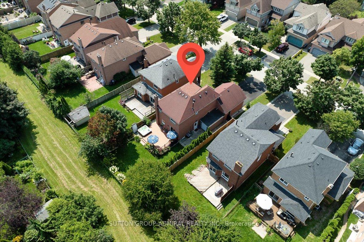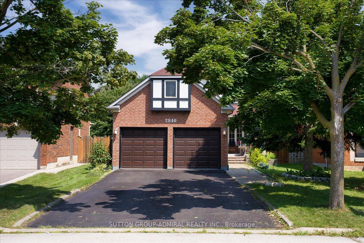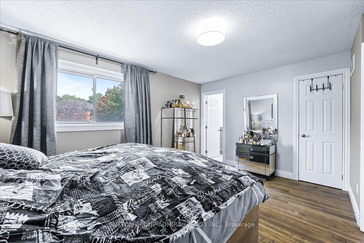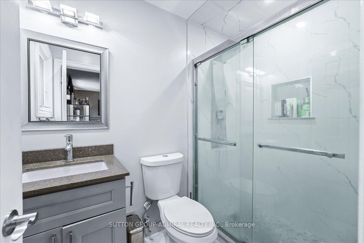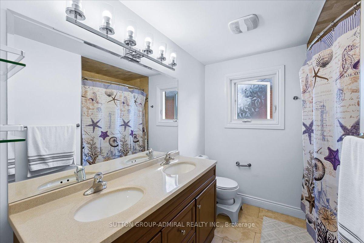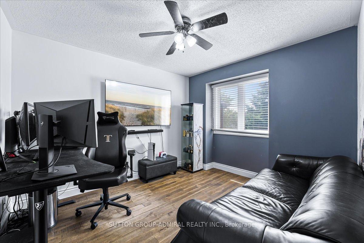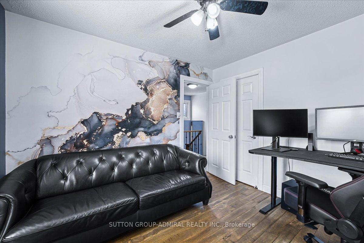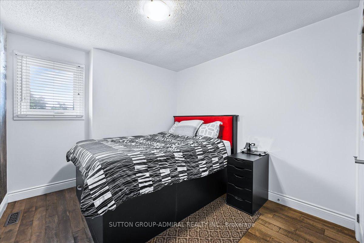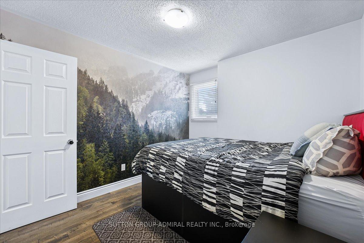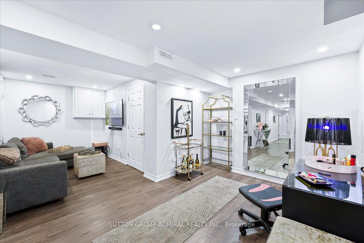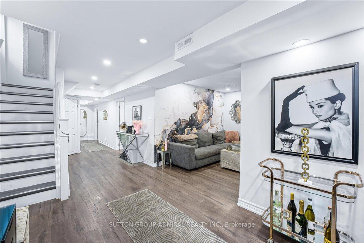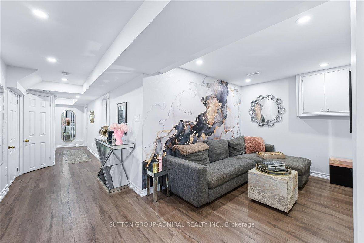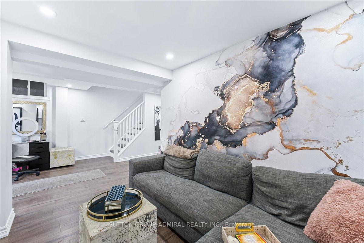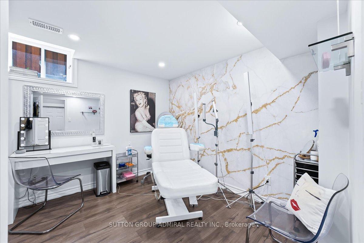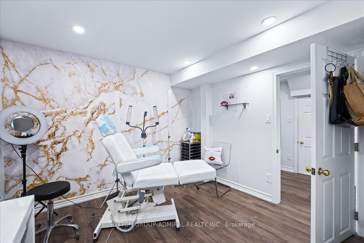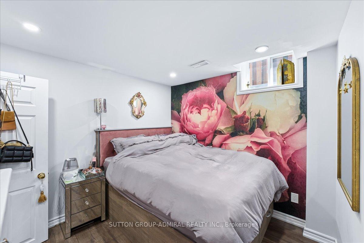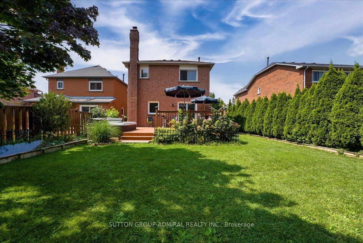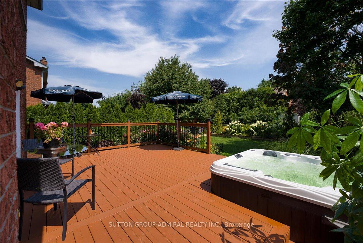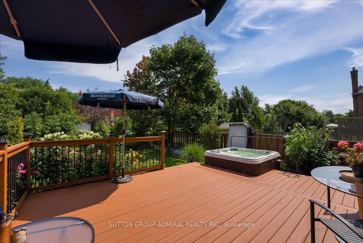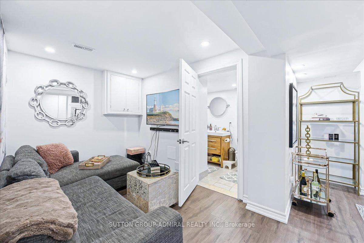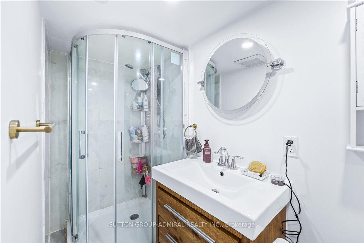$1,280,000
Available - For Sale
Listing ID: W11438671
2840 Tradewind Dr , Mississauga, L5N 6L1, Ontario
| Welcome To This Charming 3+2 Bedroom, 4-Bathroom Detached Home, Perfect For Families Seeking Comfort And Convenience In A Prime Location. Recently Refreshed With A Fresh Coat Of Paint And Stylish Wallpaper, This Home Offers A Warm And Inviting Atmosphere. The Rusted Hardwood Floors Add Character, While The Finished Basement Provides Two Additional Bedrooms, Ideal For Future Rental Income. Enjoy The Outdoors On The Freshly Painted Deck Overlooking A Lush Green Space And Green Belt In The Backyard, Ensuring Privacy And Tranquility. The Heated Garage, With Extra Insulation, Is Perfect For Winter Months. Spotlights Throughout The Property Add A Touch Of Elegance, And The New Mirrors In The Master Bath And A New Hood Fan In The Kitchen Elevate The Home's Modern Feel. Located Just Minutes From Highways 401 And 407, This Home Is Within Walking Distance To Top-Rated Schools, Including Shelter Bay, Edenwood Middle, And Meadowvale Secondary. Shopping And Recreation Are Convenient With Meadowvale Town Centre And Meadowvale Community Centre Nearby. Enjoy Leisurely Strolls At Windrush Woods Park Or Glen Eden Park, Both Just A Stone's Throw Away. This Property Offers A Deep Driveway With No Sidewalk, Providing Ample Parking Space. Don't Miss This Opportunity! |
| Extras: Hot Tub |
| Price | $1,280,000 |
| Taxes: | $5510.52 |
| Address: | 2840 Tradewind Dr , Mississauga, L5N 6L1, Ontario |
| Lot Size: | 40.00 x 125.00 (Feet) |
| Directions/Cross Streets: | Winston Churchill Blvd and Derry Rd |
| Rooms: | 6 |
| Rooms +: | 3 |
| Bedrooms: | 3 |
| Bedrooms +: | 2 |
| Kitchens: | 1 |
| Family Room: | N |
| Basement: | Finished, Sep Entrance |
| Property Type: | Detached |
| Style: | 2-Storey |
| Exterior: | Brick |
| Garage Type: | Attached |
| (Parking/)Drive: | Private |
| Drive Parking Spaces: | 4 |
| Pool: | None |
| Other Structures: | Garden Shed |
| Property Features: | Library, Park, Place Of Worship, Public Transit, School |
| Fireplace/Stove: | N |
| Heat Source: | Gas |
| Heat Type: | Forced Air |
| Central Air Conditioning: | Central Air |
| Laundry Level: | Lower |
| Elevator Lift: | N |
| Sewers: | Sewers |
| Water: | Municipal |
$
%
Years
This calculator is for demonstration purposes only. Always consult a professional
financial advisor before making personal financial decisions.
| Although the information displayed is believed to be accurate, no warranties or representations are made of any kind. |
| SUTTON GROUP-ADMIRAL REALTY INC. |
|
|

Sean Kim
Broker
Dir:
416-998-1113
Bus:
905-270-2000
Fax:
905-270-0047
| Virtual Tour | Book Showing | Email a Friend |
Jump To:
At a Glance:
| Type: | Freehold - Detached |
| Area: | Peel |
| Municipality: | Mississauga |
| Neighbourhood: | Meadowvale |
| Style: | 2-Storey |
| Lot Size: | 40.00 x 125.00(Feet) |
| Tax: | $5,510.52 |
| Beds: | 3+2 |
| Baths: | 4 |
| Fireplace: | N |
| Pool: | None |
Locatin Map:
Payment Calculator:

