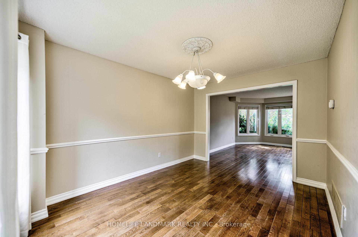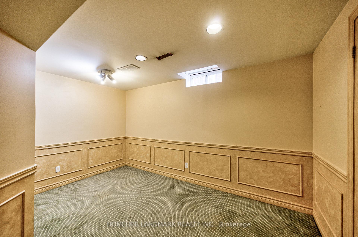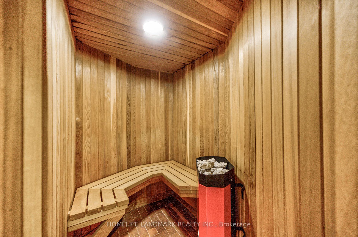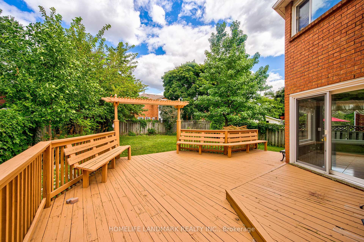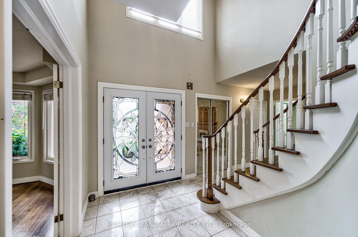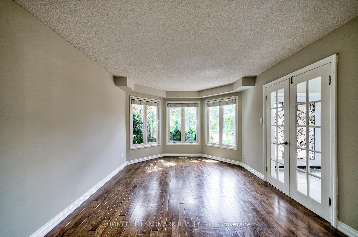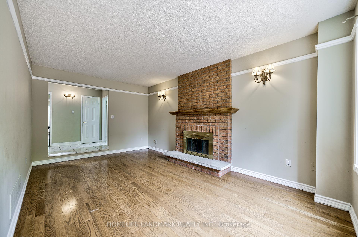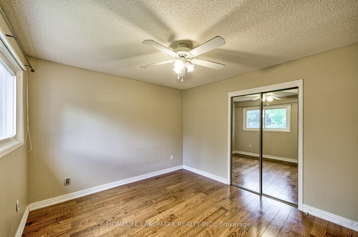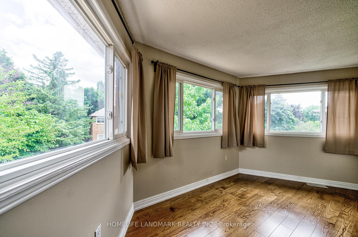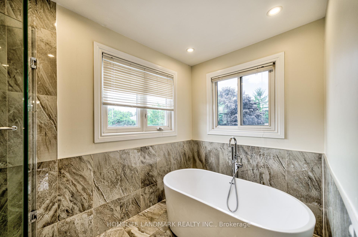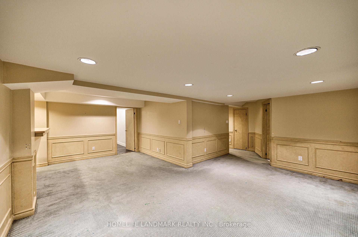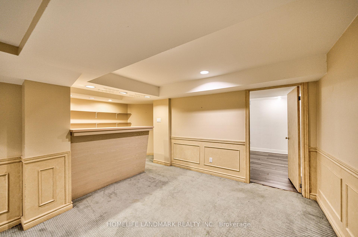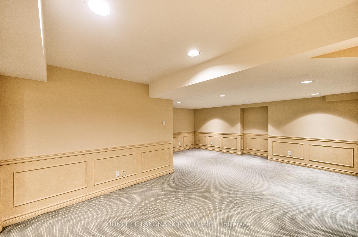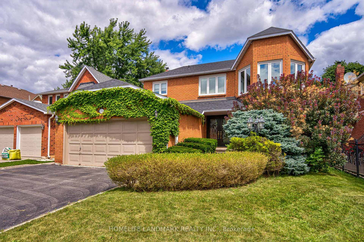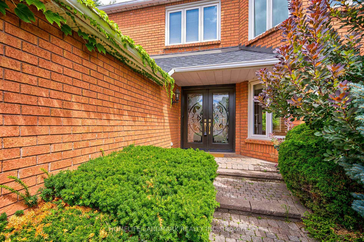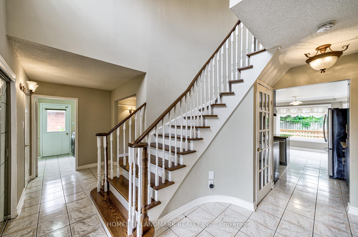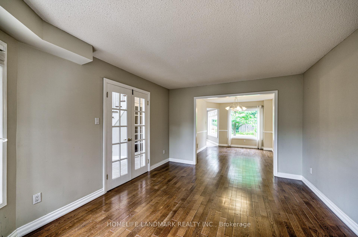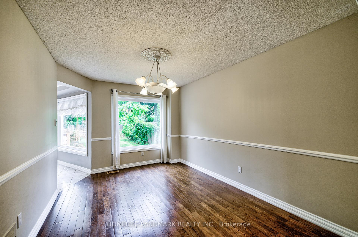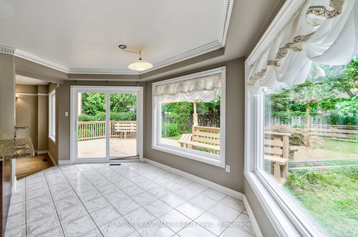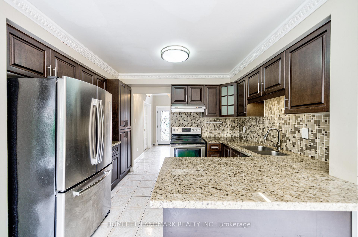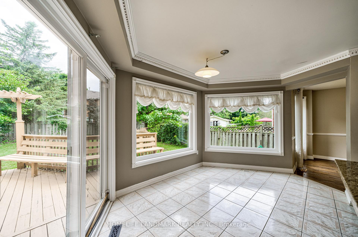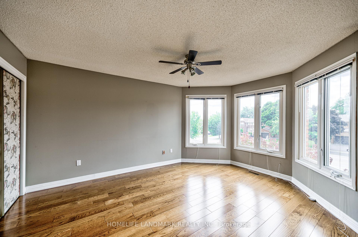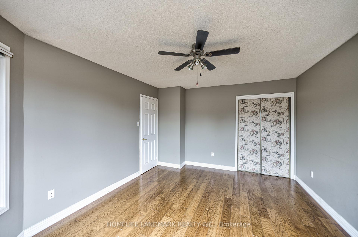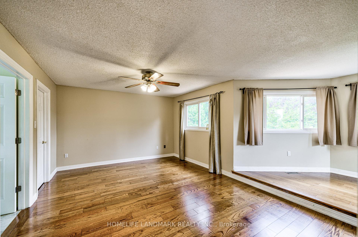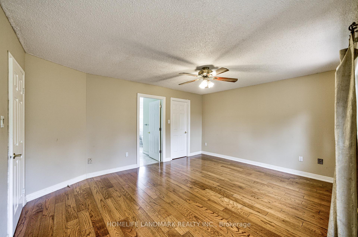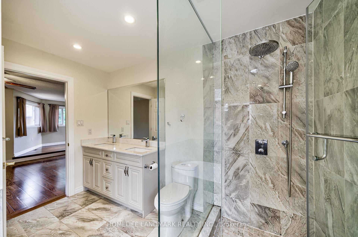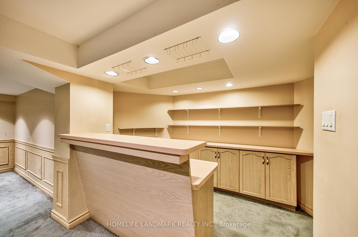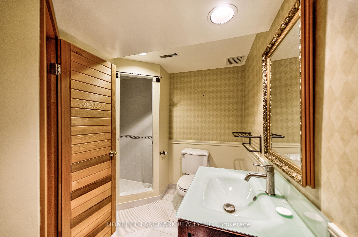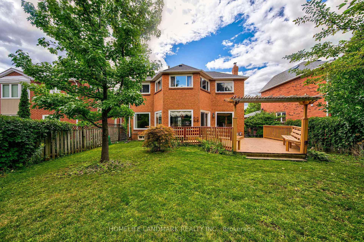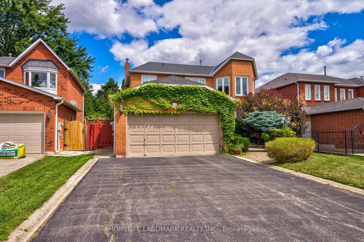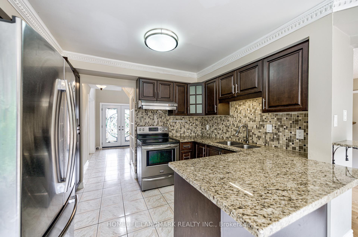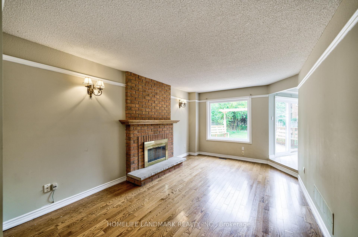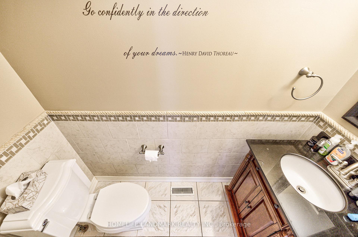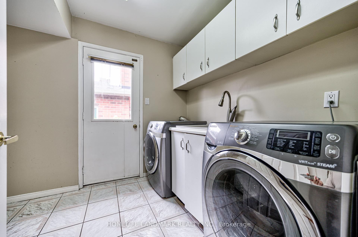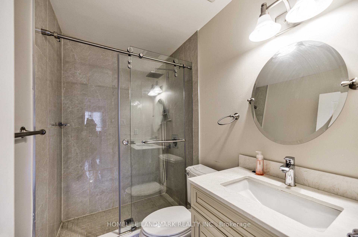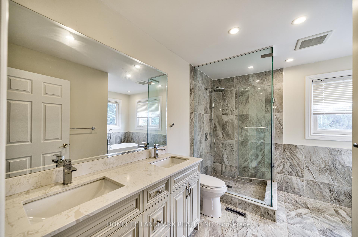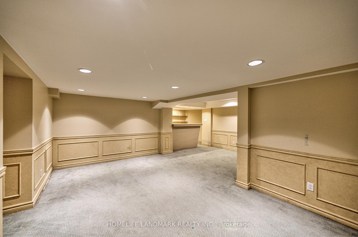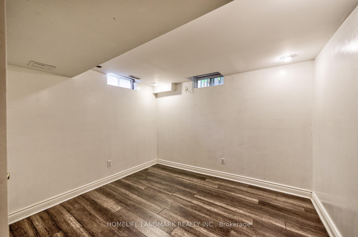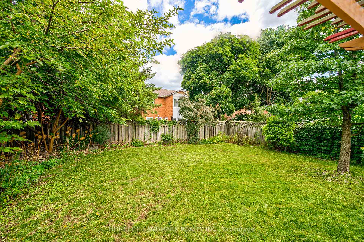$1,499,000
Available - For Sale
Listing ID: W9271649
2115 Eighth Line , Oakville, L6H 3Z6, Ontario
| Welcome to Meticulously Maintained 3+1 Bedroom Family Home,Large Premium Lot, Nestled In Joshua Creek District, Sunken Family Room W/Stunning Fireplace, Formal Living Room & Dining Room W/ Gleaming Hardwood Floor. Modern Kitchen With S.S Appliances , Bright /Spacious Breakfast Area.Prof. Fin. Basement W/ Wet-Bar, Sauna, 3 Piece Bath & Extra Bedroom. Great Sized Bedrooms, Renovated Bathrooms & En-Suite.Prof.Landscaped W/ Deck. Much Upgrade Inc: Most Windows, Bathroom,Kitchen & Appliance.Walk Distance To Iroquois High School & Community Centre with Swimming Pool & Library,Parks, Pet Garden. Close to Shopping Center, GO , QEW . |
| Extras: Walk Distance To Iroquois High School & Community Centre , Pet Garden. Close to Shopping Center, GO , QEW |
| Price | $1,499,000 |
| Taxes: | $6525.72 |
| Address: | 2115 Eighth Line , Oakville, L6H 3Z6, Ontario |
| Lot Size: | 49.21 x 131.96 (Feet) |
| Acreage: | < .50 |
| Directions/Cross Streets: | 8th Line / Dundas |
| Rooms: | 12 |
| Bedrooms: | 3 |
| Bedrooms +: | 1 |
| Kitchens: | 1 |
| Family Room: | Y |
| Basement: | Finished |
| Property Type: | Detached |
| Style: | 2-Storey |
| Exterior: | Brick |
| Garage Type: | Attached |
| (Parking/)Drive: | Private |
| Drive Parking Spaces: | 4 |
| Pool: | None |
| Approximatly Square Footage: | 2000-2500 |
| Property Features: | Level |
| Fireplace/Stove: | Y |
| Heat Source: | Gas |
| Heat Type: | Forced Air |
| Central Air Conditioning: | Central Air |
| Laundry Level: | Main |
| Elevator Lift: | N |
| Sewers: | Sewers |
| Water: | Municipal |
| Utilities-Cable: | A |
| Utilities-Hydro: | Y |
| Utilities-Gas: | Y |
| Utilities-Telephone: | Y |
$
%
Years
This calculator is for demonstration purposes only. Always consult a professional
financial advisor before making personal financial decisions.
| Although the information displayed is believed to be accurate, no warranties or representations are made of any kind. |
| HOMELIFE LANDMARK REALTY INC. |
|
|

Sean Kim
Broker
Dir:
416-998-1113
Bus:
905-270-2000
Fax:
905-270-0047
| Virtual Tour | Book Showing | Email a Friend |
Jump To:
At a Glance:
| Type: | Freehold - Detached |
| Area: | Halton |
| Municipality: | Oakville |
| Neighbourhood: | Iroquois Ridge North |
| Style: | 2-Storey |
| Lot Size: | 49.21 x 131.96(Feet) |
| Tax: | $6,525.72 |
| Beds: | 3+1 |
| Baths: | 4 |
| Fireplace: | Y |
| Pool: | None |
Locatin Map:
Payment Calculator:

