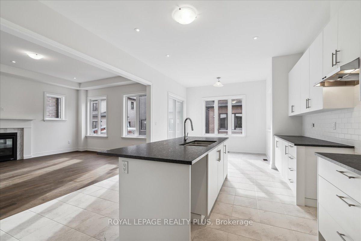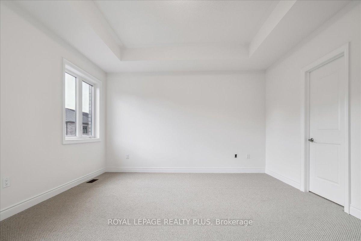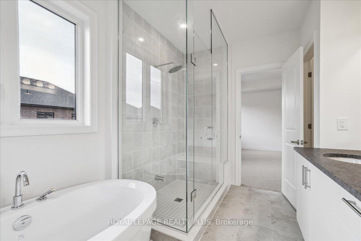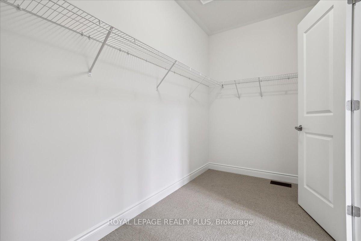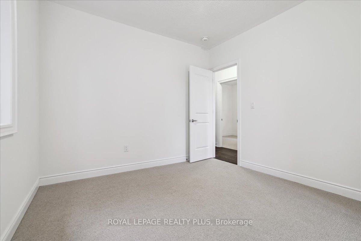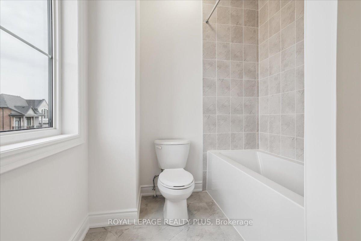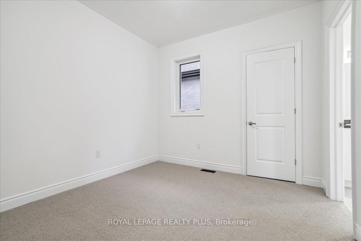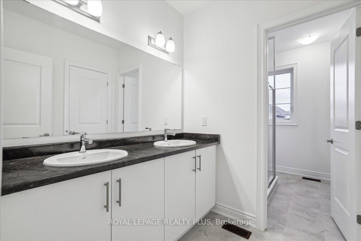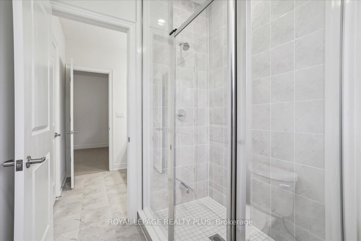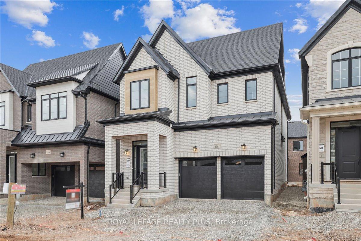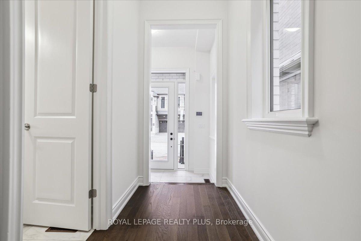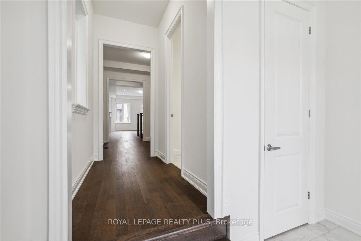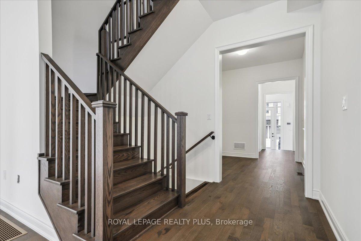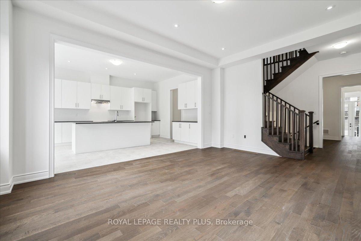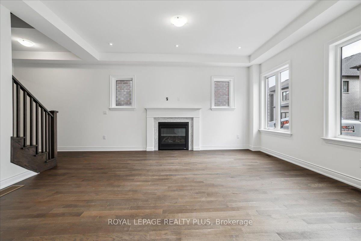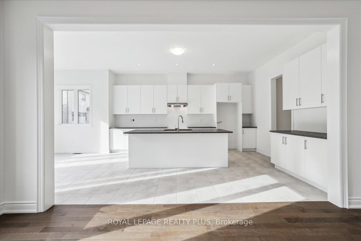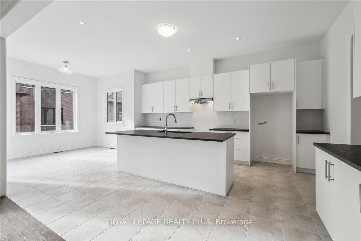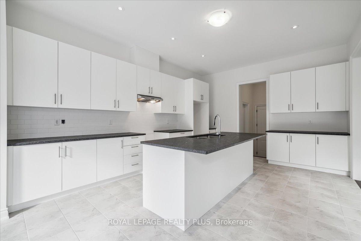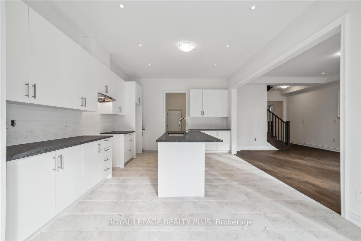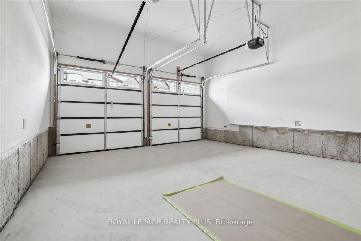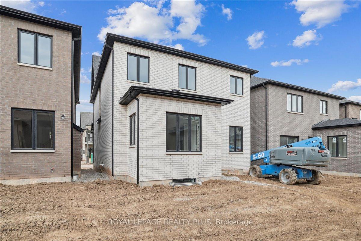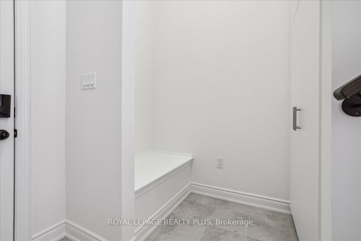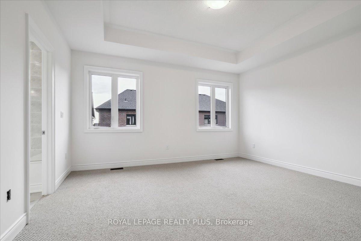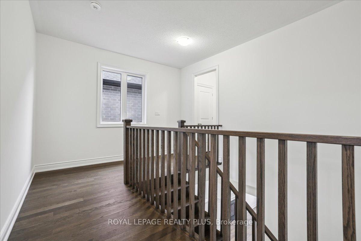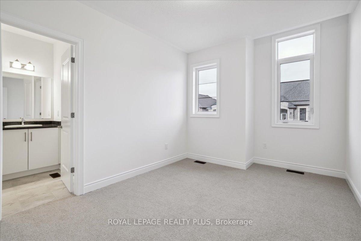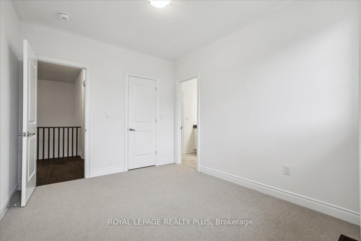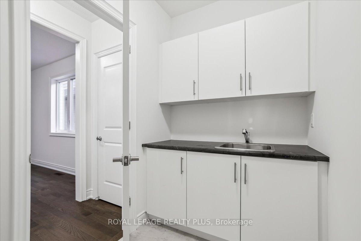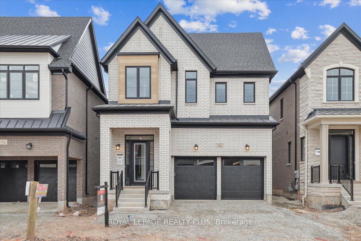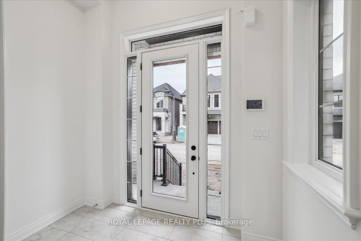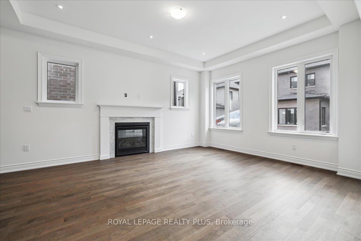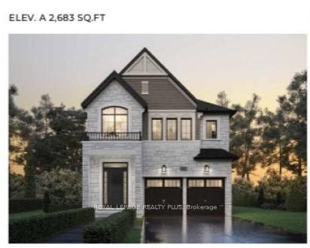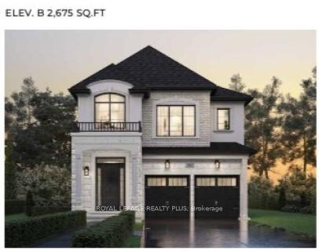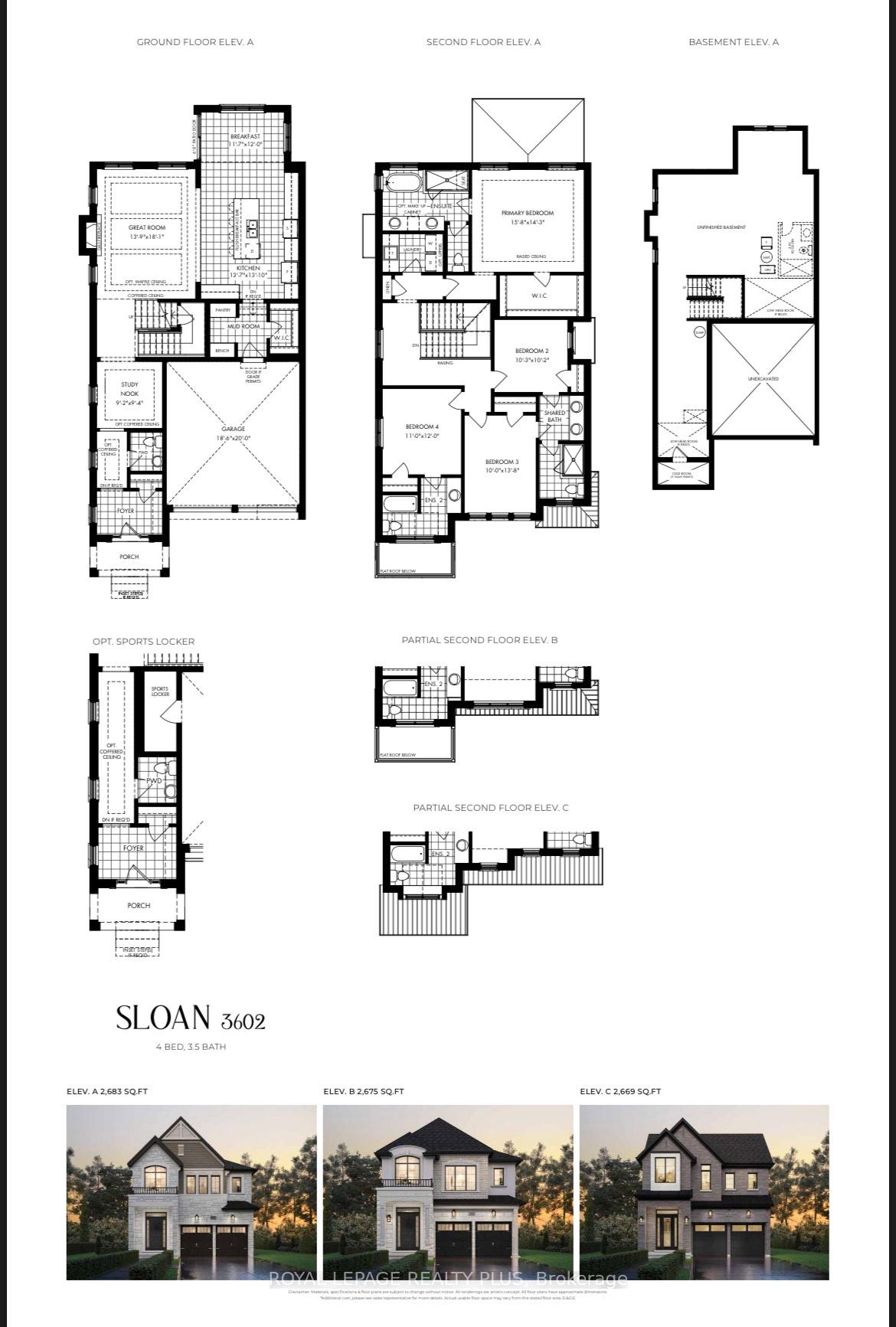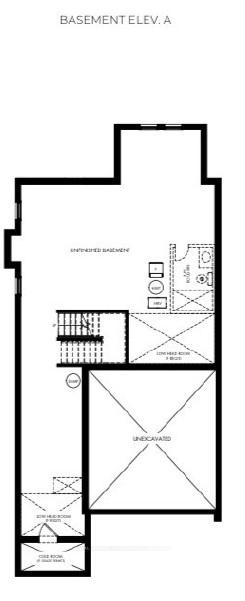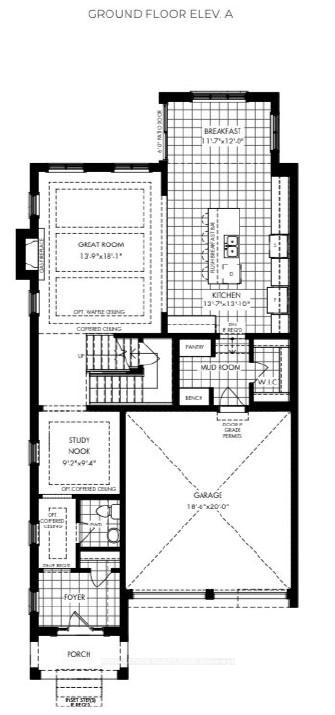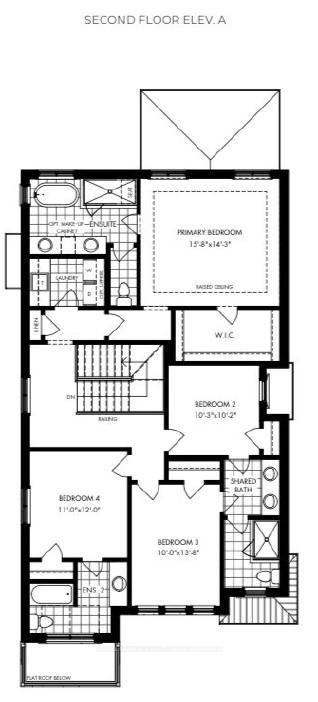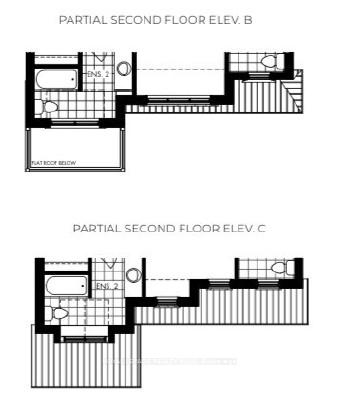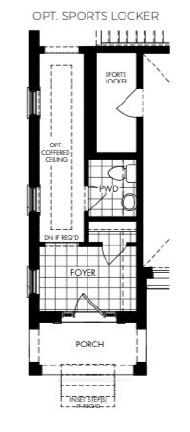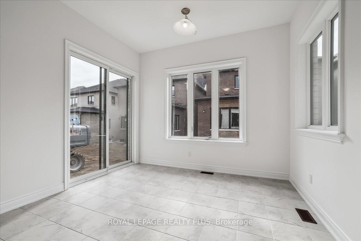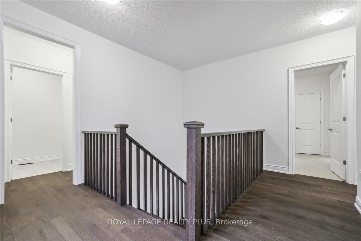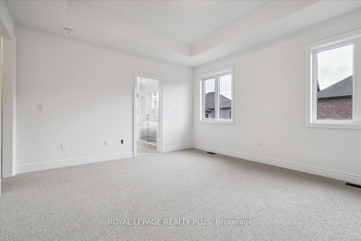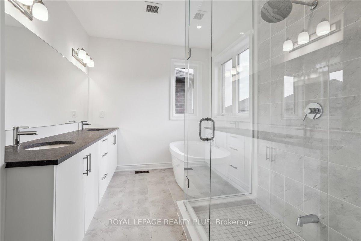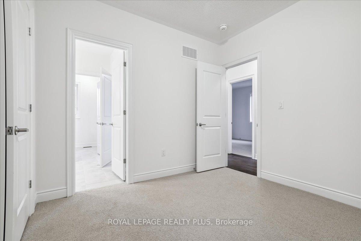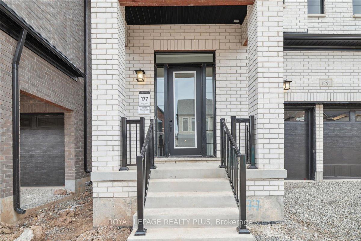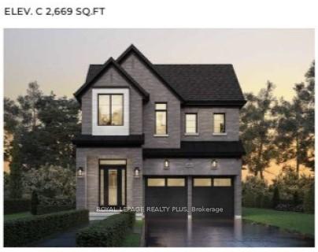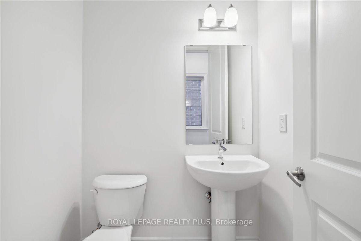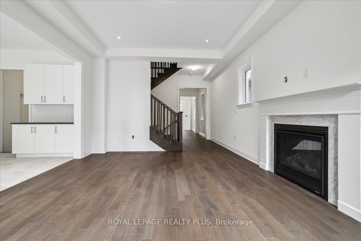$2,079,900
Available - For Sale
Listing ID: W9308892
1364 Hydrangea Gdns , Oakville, L6H 7X2, Ontario
| Welcome home to Oakville's newest community, the Upper Joshua Meadows neighbourhood. This Hallet homes "Sloane" model boasts 2,669 sq. ft. of luxury living with 4-bedrooms, and 3.5 baths has an exceptional floor plan, with a functional open concept layout seamingly connecting all main floor principal areas, for ideal family living. Live in elegance and convenience with plenty of storage, A natural gas fireplace in the family room, hardwood floors, 10 foot ceilings, throughout the main level, and solid oak staircases. Upstairs a spacious master suite with a large walk-in closet, and 5 pc ensuite. Each bedroom with access to a bathroom, 9ft ceilings upstairs, Convenient second-floor laundry The basement also has 9ft ceilings! (perfect for your movie theatre or golf simulator). |
| Extras: Design Also Includes Rough-In For Central Vac And 3-PC Bath In Basement. Nearby Amenities Include Highways, Hospital, Grocery Stores, Community Centre Library, Downtown Oakville, And The Lake. |
| Price | $2,079,900 |
| Taxes: | $0.00 |
| Address: | 1364 Hydrangea Gdns , Oakville, L6H 7X2, Ontario |
| Lot Size: | 36.00 x 90.00 (Feet) |
| Acreage: | < .50 |
| Directions/Cross Streets: | Dundas St & Ninth Line |
| Rooms: | 11 |
| Bedrooms: | 4 |
| Bedrooms +: | |
| Kitchens: | 1 |
| Family Room: | Y |
| Basement: | Full, Unfinished |
| Approximatly Age: | New |
| Property Type: | Detached |
| Style: | 2-Storey |
| Exterior: | Brick, Stone |
| Garage Type: | Built-In |
| (Parking/)Drive: | Private |
| Drive Parking Spaces: | 2 |
| Pool: | None |
| Approximatly Age: | New |
| Approximatly Square Footage: | 2500-3000 |
| Property Features: | Golf, Library, Park, Public Transit, Rec Centre, School |
| Fireplace/Stove: | Y |
| Heat Source: | Gas |
| Heat Type: | Forced Air |
| Central Air Conditioning: | None |
| Laundry Level: | Upper |
| Sewers: | Sewers |
| Water: | Municipal |
$
%
Years
This calculator is for demonstration purposes only. Always consult a professional
financial advisor before making personal financial decisions.
| Although the information displayed is believed to be accurate, no warranties or representations are made of any kind. |
| ROYAL LEPAGE REALTY PLUS |
|
|

Sean Kim
Broker
Dir:
416-998-1113
Bus:
905-270-2000
Fax:
905-270-0047
| Book Showing | Email a Friend |
Jump To:
At a Glance:
| Type: | Freehold - Detached |
| Area: | Halton |
| Municipality: | Oakville |
| Neighbourhood: | Rural Oakville |
| Style: | 2-Storey |
| Lot Size: | 36.00 x 90.00(Feet) |
| Approximate Age: | New |
| Beds: | 4 |
| Baths: | 4 |
| Fireplace: | Y |
| Pool: | None |
Locatin Map:
Payment Calculator:

