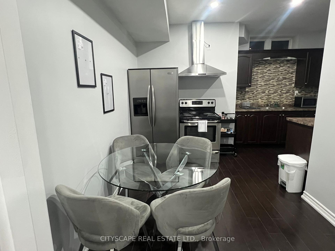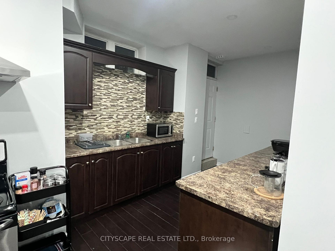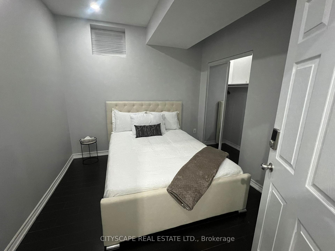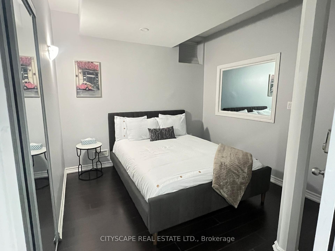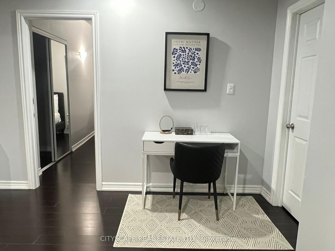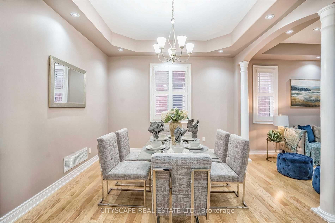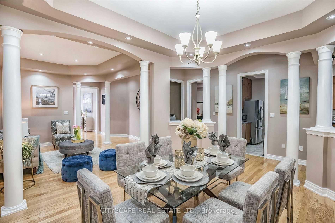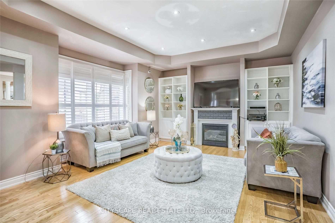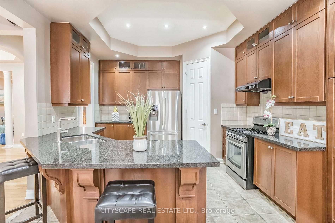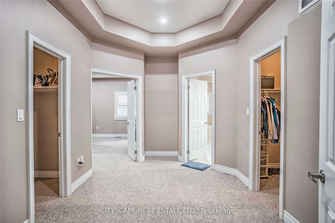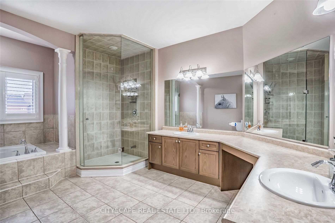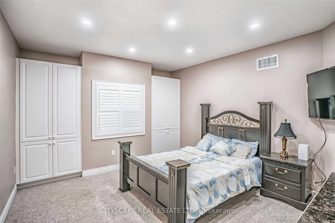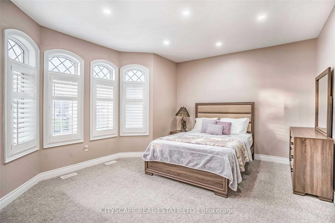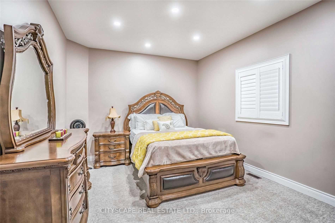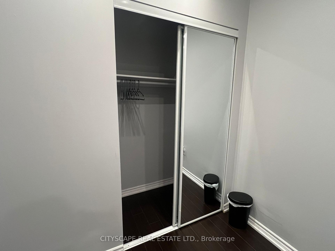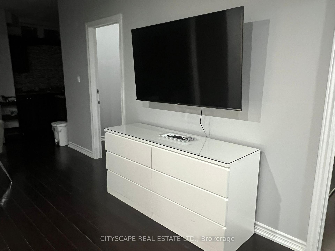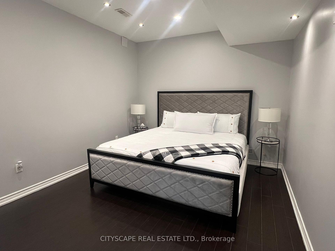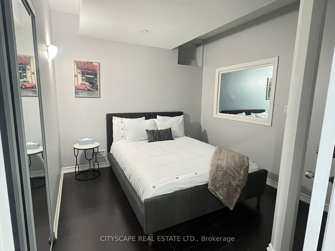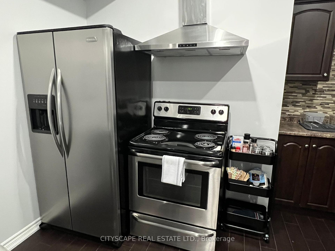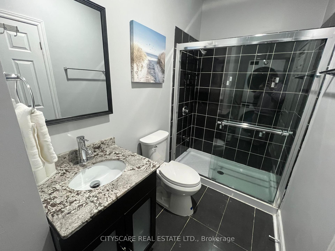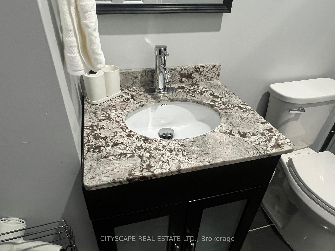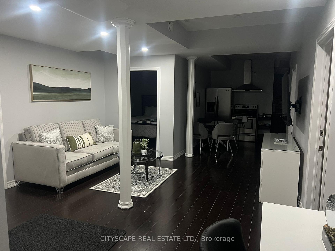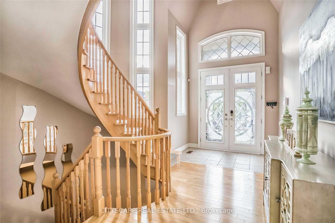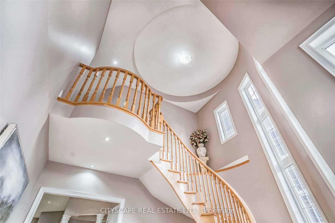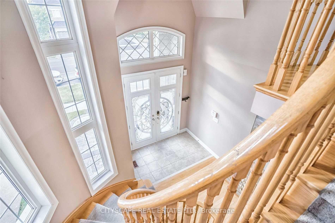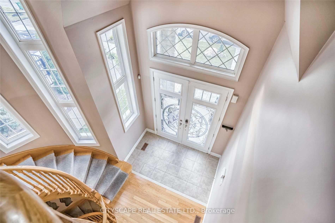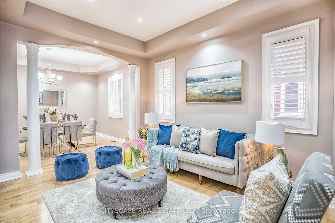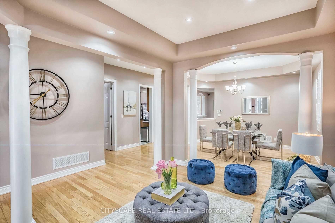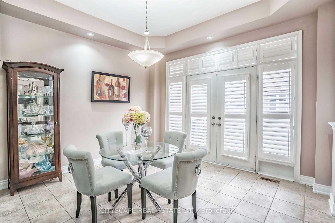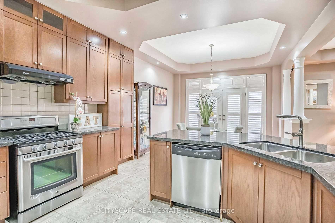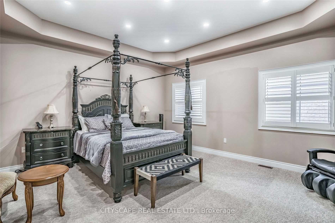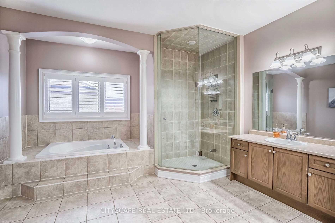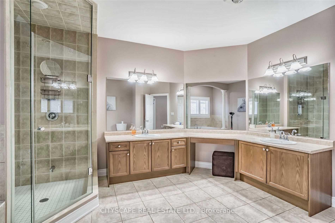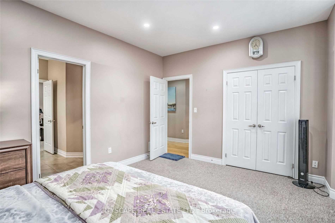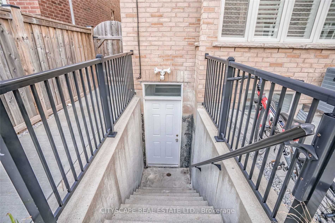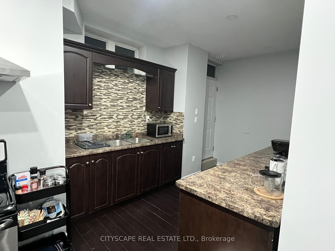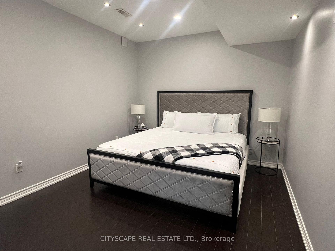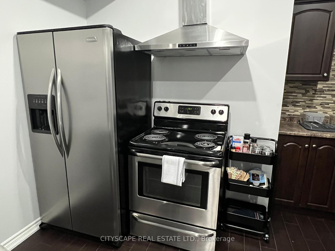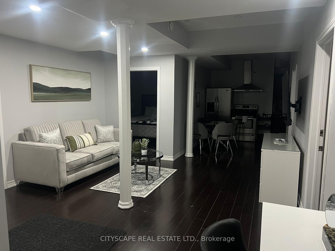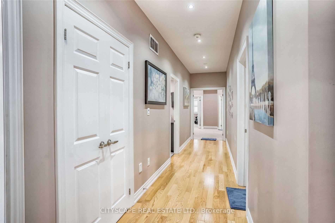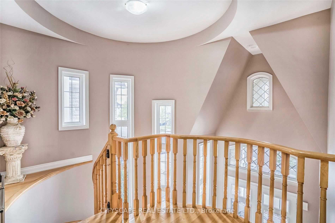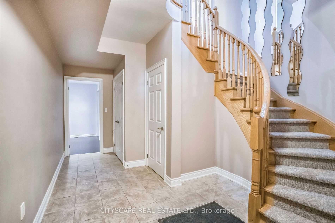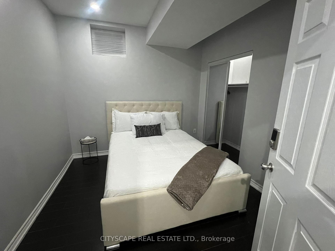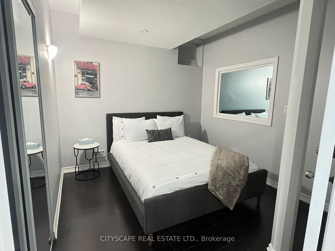$2,279,000
Available - For Sale
Listing ID: W11442908
3274 Erin Centre Blvd , Mississauga, L5M 0K9, Ontario
| Welcome to this stunning 4+3 bedroom, 5-bathroom detached home located in the highly sought-after neighborhood of Churchill Meadows! Perfectly designed for modern living, this spacious and beautifully appointed property offers an exceptional layout ideal for families of all sizes. With a generous open-concept main floor, youll enjoy seamless flow between the living, dining, and family rooms, each bathed in natural light.The fully finished basement adds tremendous value, offering three additional bedrooms and a full bathroomperfect for extended family, guests, or a separate rental suite. Outside, enjoy a beautifully landscaped yard with a spacious patio, perfect for entertaining or relaxing. Located just minutes from top-rated schools, parks, shopping, and major highways, this home truly has it all. |
| Extras: Pls Attach Sch B To All Offers. Deposit Must Be In Certified Funds, Buyer/Buyer's Agent Has To Verify All The Taxes & Measrmts. Email All Offers To Issamanis007@gmail.com |
| Price | $2,279,000 |
| Taxes: | $9219.30 |
| Address: | 3274 Erin Centre Blvd , Mississauga, L5M 0K9, Ontario |
| Lot Size: | 40.03 x 109.68 (Feet) |
| Directions/Cross Streets: | Tenth Line / Erin Centre |
| Rooms: | 9 |
| Rooms +: | 5 |
| Bedrooms: | 4 |
| Bedrooms +: | 3 |
| Kitchens: | 1 |
| Kitchens +: | 1 |
| Family Room: | Y |
| Basement: | Fin W/O |
| Approximatly Age: | 6-15 |
| Property Type: | Detached |
| Style: | 2-Storey |
| Exterior: | Stone |
| Garage Type: | Built-In |
| (Parking/)Drive: | Pvt Double |
| Drive Parking Spaces: | 2 |
| Pool: | None |
| Approximatly Age: | 6-15 |
| Approximatly Square Footage: | 3500-5000 |
| Fireplace/Stove: | Y |
| Heat Source: | Gas |
| Heat Type: | Forced Air |
| Central Air Conditioning: | Central Air |
| Sewers: | Sewers |
| Water: | Municipal |
$
%
Years
This calculator is for demonstration purposes only. Always consult a professional
financial advisor before making personal financial decisions.
| Although the information displayed is believed to be accurate, no warranties or representations are made of any kind. |
| CITYSCAPE REAL ESTATE LTD. |
|
|

Sean Kim
Broker
Dir:
416-998-1113
Bus:
905-270-2000
Fax:
905-270-0047
| Book Showing | Email a Friend |
Jump To:
At a Glance:
| Type: | Freehold - Detached |
| Area: | Peel |
| Municipality: | Mississauga |
| Neighbourhood: | Churchill Meadows |
| Style: | 2-Storey |
| Lot Size: | 40.03 x 109.68(Feet) |
| Approximate Age: | 6-15 |
| Tax: | $9,219.3 |
| Beds: | 4+3 |
| Baths: | 5 |
| Fireplace: | Y |
| Pool: | None |
Locatin Map:
Payment Calculator:


