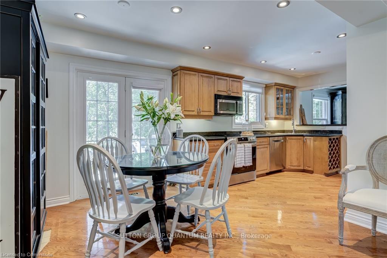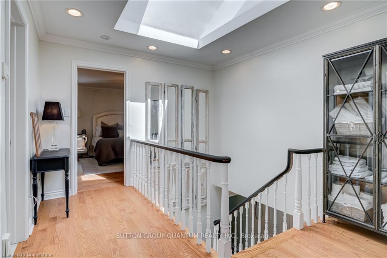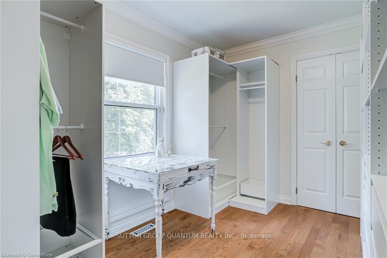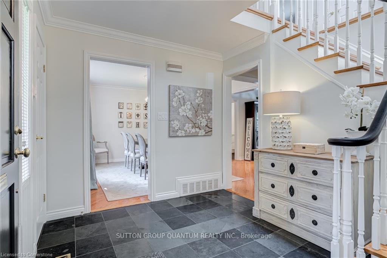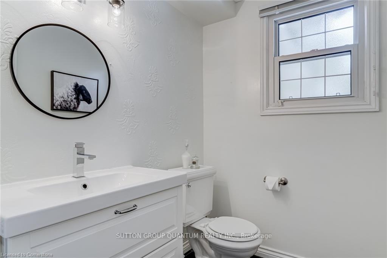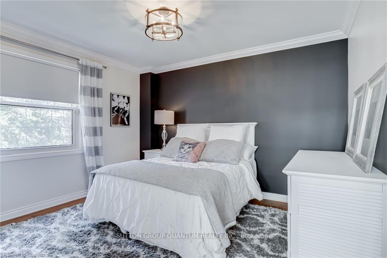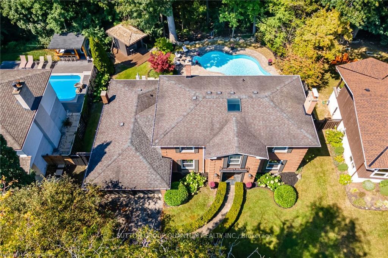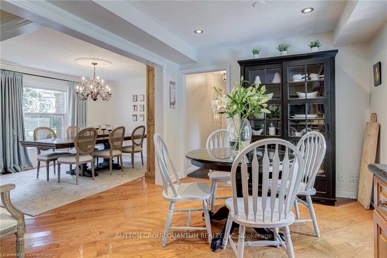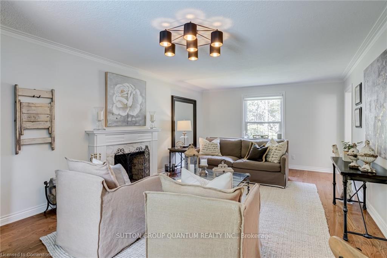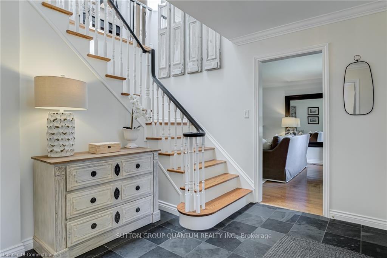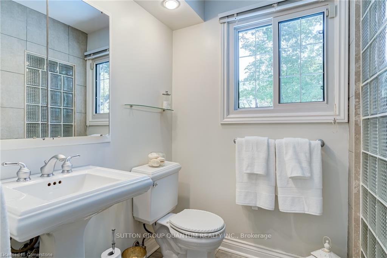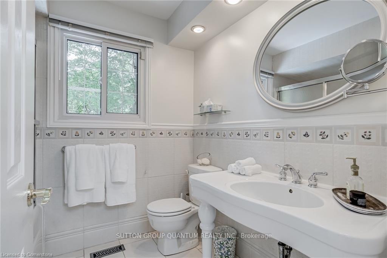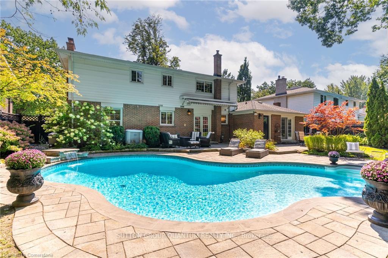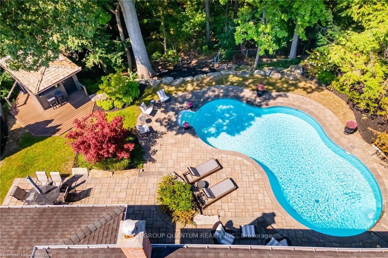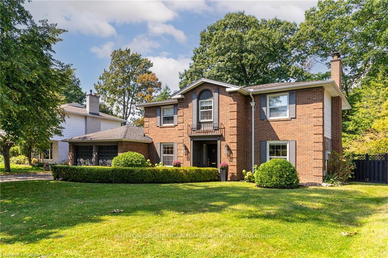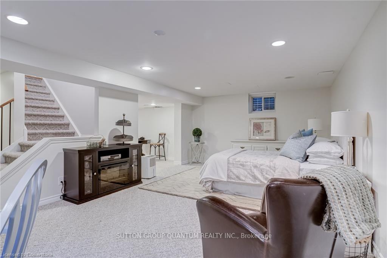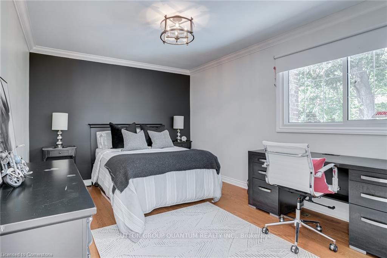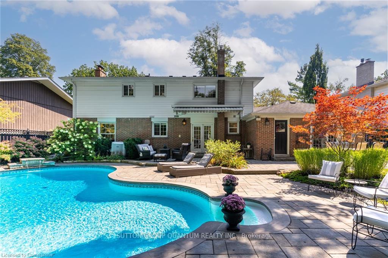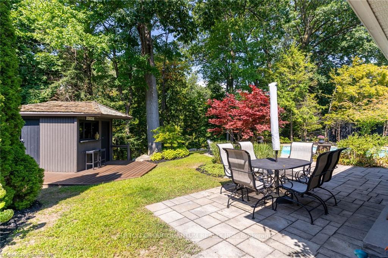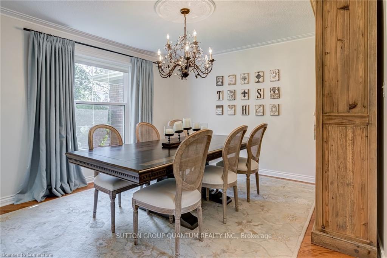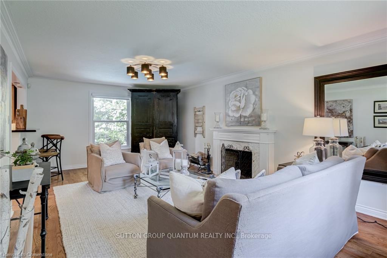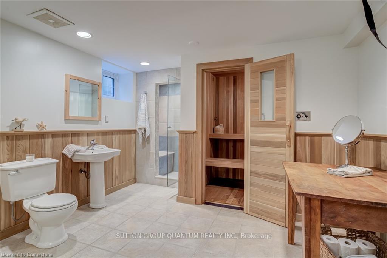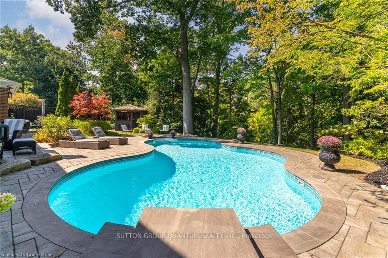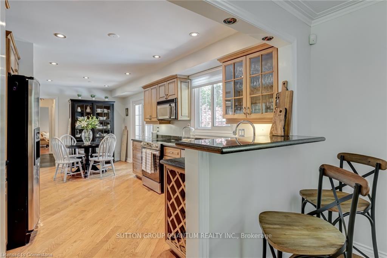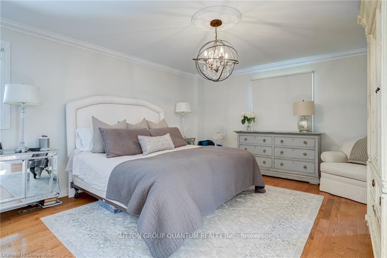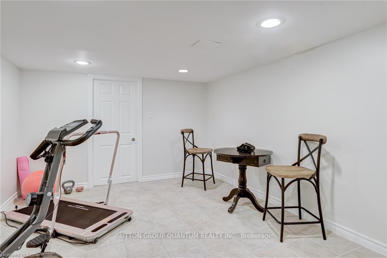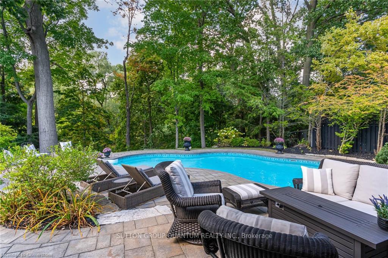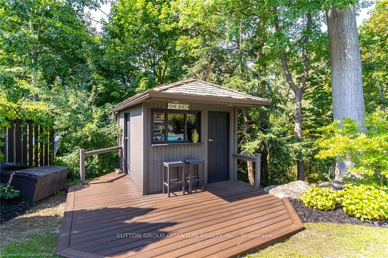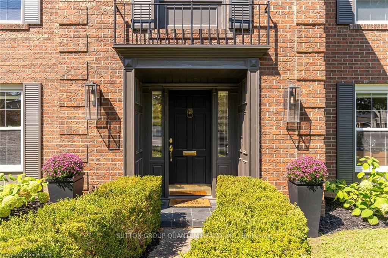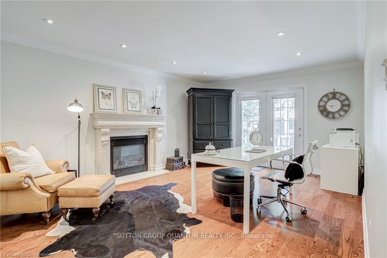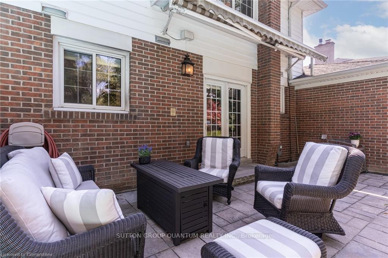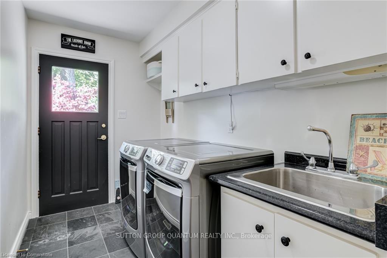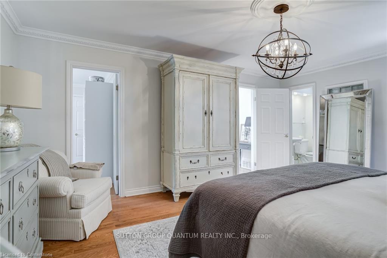$2,399,000
Available - For Sale
Listing ID: W11525131
1123 Fair Birch Dr , Mississauga, L5H 1M4, Ontario
| BEAUTIFUL 4-BEDROOM HOME IN THE LOVELY NEIGHBOURHOOD OF LORNE PARK. RARELY OFFERED RAVINE LOT WHICH ALLOWS FORPRIVACY WITH LUSH GREENERY, TRANQUILITY AND A STREAM JUST BEYOND PROPERTY LINE. HARDWOOD FLOORING THROUGHOUT, BOTHWOOD AND GAS FIREPLACES. ENTERTAINERS DELIGHT WITH PATIO, WATERFALL POOL, BAR SHED AND BASEMENT SAUNA. WALKINGDISTANCE TO THE LAKE, BATTAGLIA'S GROCERY STORE, PHARMACY, SCHOOLS AND OTHER FABULOUS AMENITIES. |
| Price | $2,399,000 |
| Taxes: | $12088.90 |
| Address: | 1123 Fair Birch Dr , Mississauga, L5H 1M4, Ontario |
| Lot Size: | 69.25 x 204.11 (Feet) |
| Directions/Cross Streets: | Lorne Park Rd. / Birchview Dr. |
| Rooms: | 7 |
| Bedrooms: | 4 |
| Bedrooms +: | |
| Kitchens: | 1 |
| Family Room: | Y |
| Basement: | Finished |
| Property Type: | Detached |
| Style: | 2-Storey |
| Exterior: | Alum Siding, Brick |
| Garage Type: | Attached |
| (Parking/)Drive: | Private |
| Drive Parking Spaces: | 4 |
| Pool: | Inground |
| Other Structures: | Garden Shed |
| Property Features: | Fenced Yard, Library, Park, Ravine, River/Stream |
| Fireplace/Stove: | Y |
| Heat Source: | Gas |
| Heat Type: | Forced Air |
| Central Air Conditioning: | Central Air |
| Sewers: | Sewers |
| Water: | Municipal |
$
%
Years
This calculator is for demonstration purposes only. Always consult a professional
financial advisor before making personal financial decisions.
| Although the information displayed is believed to be accurate, no warranties or representations are made of any kind. |
| SUTTON GROUP QUANTUM REALTY INC. |
|
|

Sean Kim
Broker
Dir:
416-998-1113
Bus:
905-270-2000
Fax:
905-270-0047
| Virtual Tour | Book Showing | Email a Friend |
Jump To:
At a Glance:
| Type: | Freehold - Detached |
| Area: | Peel |
| Municipality: | Mississauga |
| Neighbourhood: | Lorne Park |
| Style: | 2-Storey |
| Lot Size: | 69.25 x 204.11(Feet) |
| Tax: | $12,088.9 |
| Beds: | 4 |
| Baths: | 4 |
| Fireplace: | Y |
| Pool: | Inground |
Locatin Map:
Payment Calculator:

