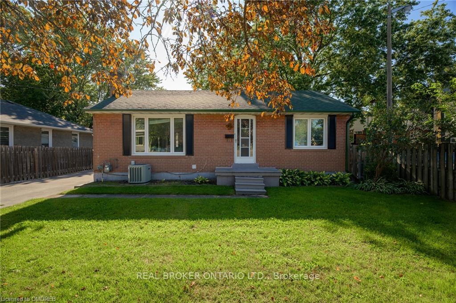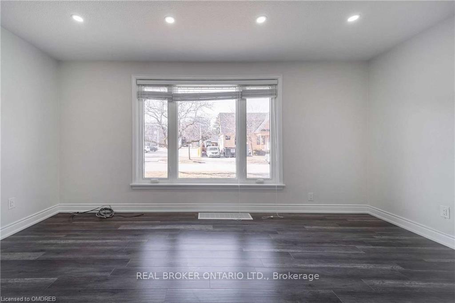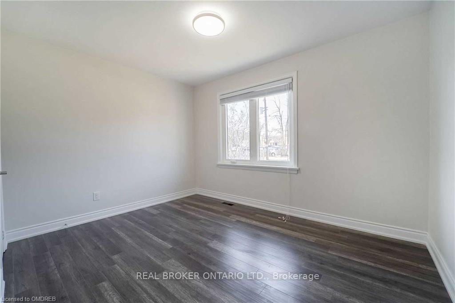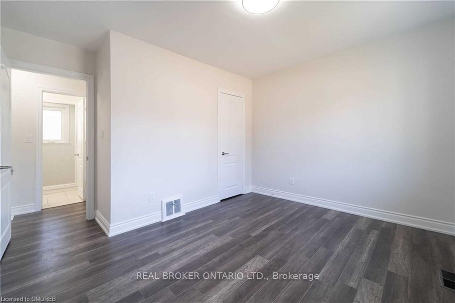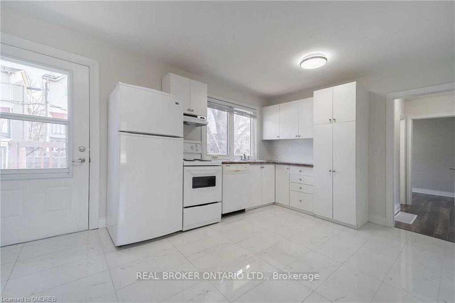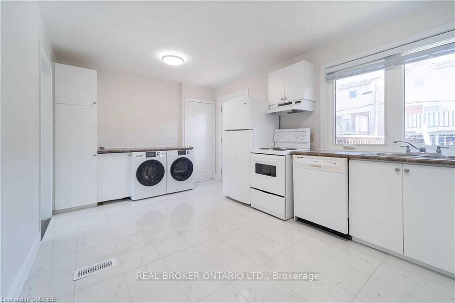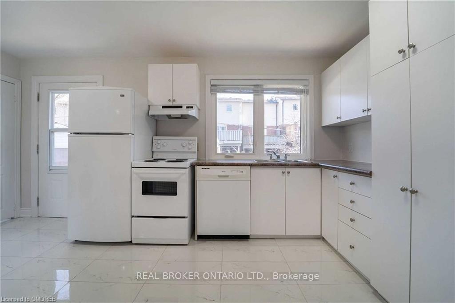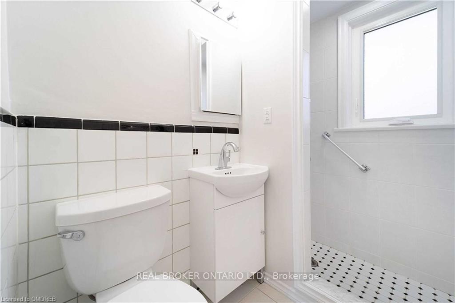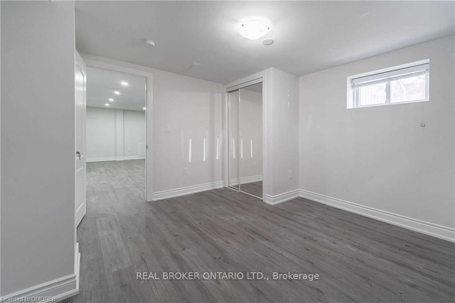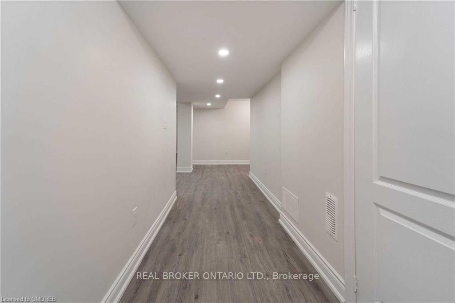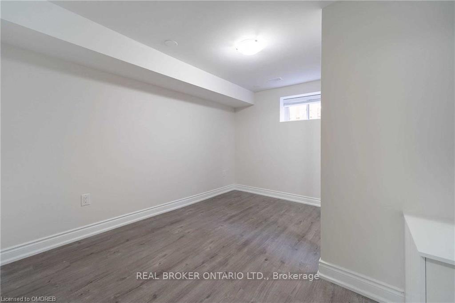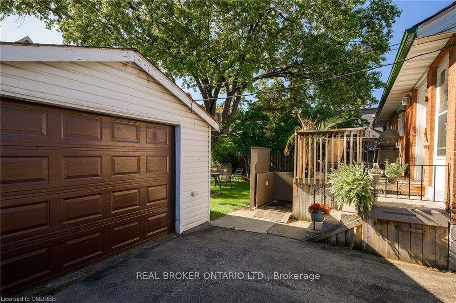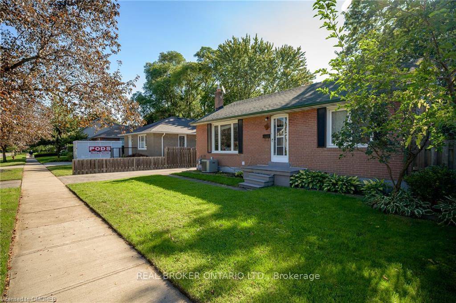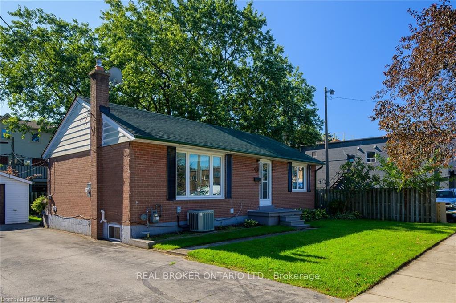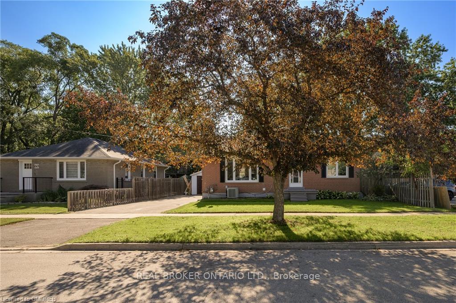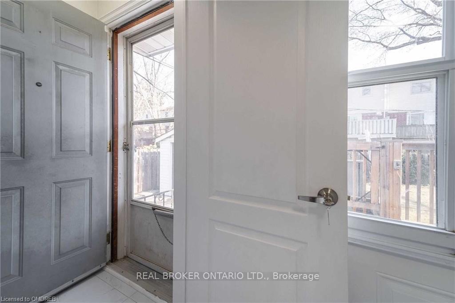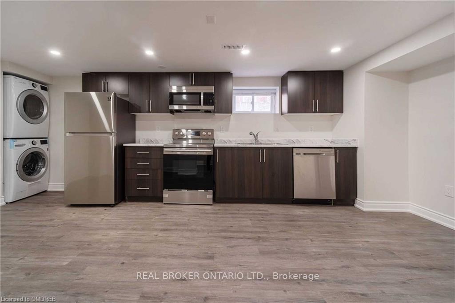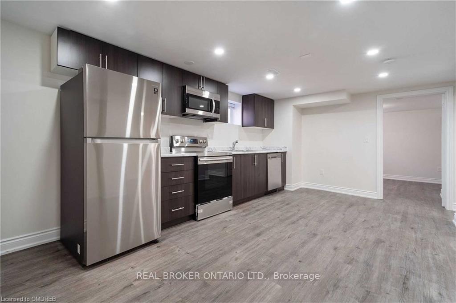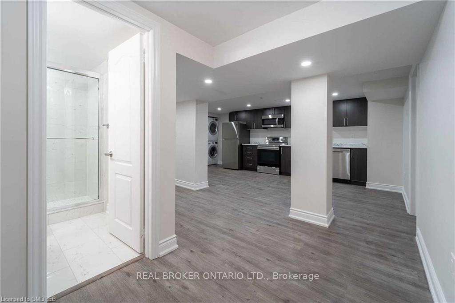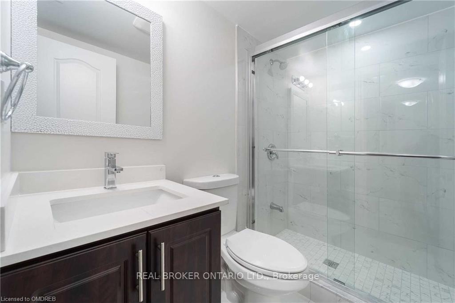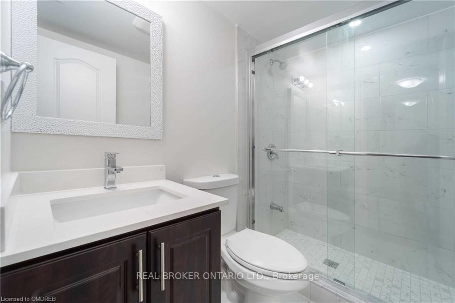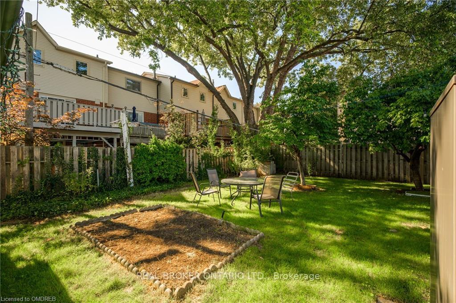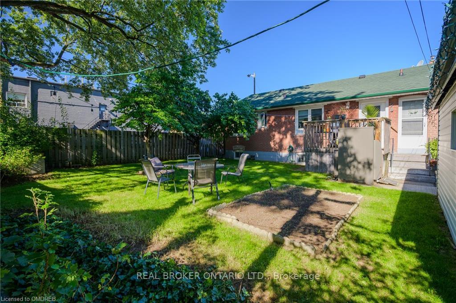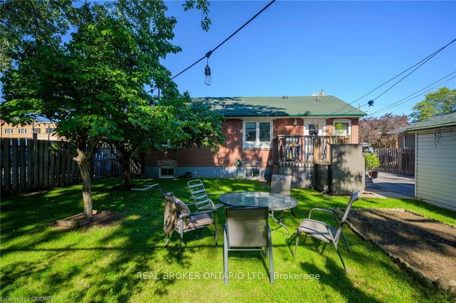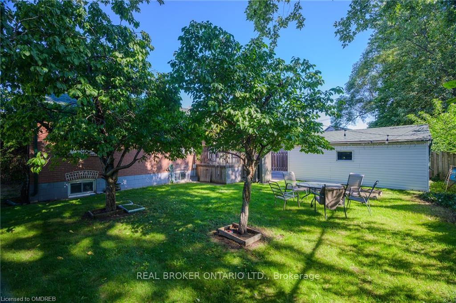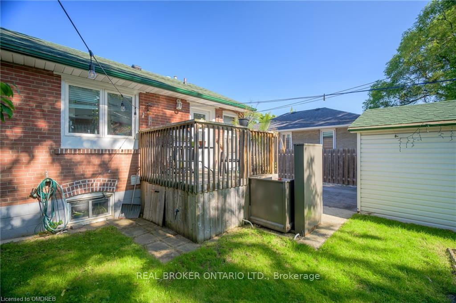$1,298,000
Available - For Sale
Listing ID: W11550247
64 Florence Dr , Oakville, L6K 1V6, Ontario
| Renovated bungalow, situated in the highly sought-after Kerr Village / Central Oakville community. Featuring 2+2 bedrooms, this home boasts two updated kitchens with brand-new appliances, 2 laundry rooms, 2 full baths. This home has separate entrances for each residence. Both levels have ample natural light. This property stands as an excellent fit for any potential homebuyer and presents a compelling investment opportunity. The property's versatility also extends to its potential as a multi-generational home. The lower level offers great promise as an ideal in-law suite or as a leasable space, affording the option to reside on the main floor. Or purchase as an investment and rent both levels. Ideally situated just moments away from Lake Ontario and surrounded by homes valued in the millions. Conveniently located walking distance to an array of amenities including shops, restaurants, schools, and parks, and quick access to the Go Train. |
| Extras: This property presents an excellent investment opportunity, with the potential to generate $5,000 in combined rental income from the main floor and lower level. |
| Price | $1,298,000 |
| Taxes: | $4211.00 |
| Address: | 64 Florence Dr , Oakville, L6K 1V6, Ontario |
| Lot Size: | 59.00 x 85.00 (Feet) |
| Acreage: | < .50 |
| Directions/Cross Streets: | Kerr St /Lakeshore Rd W |
| Rooms: | 4 |
| Rooms +: | 3 |
| Bedrooms: | 2 |
| Bedrooms +: | 2 |
| Kitchens: | 1 |
| Kitchens +: | 1 |
| Family Room: | N |
| Basement: | Apartment |
| Approximatly Age: | 51-99 |
| Property Type: | Detached |
| Style: | Bungalow |
| Exterior: | Brick Front |
| Garage Type: | Detached |
| (Parking/)Drive: | Private |
| Drive Parking Spaces: | 6 |
| Pool: | None |
| Approximatly Age: | 51-99 |
| Approximatly Square Footage: | 1100-1500 |
| Property Features: | Hospital, Park, Public Transit, Rec Centre, School, School Bus Route |
| Fireplace/Stove: | Y |
| Heat Source: | Gas |
| Heat Type: | Forced Air |
| Central Air Conditioning: | Central Air |
| Laundry Level: | Upper |
| Elevator Lift: | N |
| Sewers: | Sewers |
| Water: | Municipal |
$
%
Years
This calculator is for demonstration purposes only. Always consult a professional
financial advisor before making personal financial decisions.
| Although the information displayed is believed to be accurate, no warranties or representations are made of any kind. |
| REAL BROKER ONTARIO LTD. |
|
|

Sean Kim
Broker
Dir:
416-998-1113
Bus:
905-270-2000
Fax:
905-270-0047
| Book Showing | Email a Friend |
Jump To:
At a Glance:
| Type: | Freehold - Detached |
| Area: | Halton |
| Municipality: | Oakville |
| Neighbourhood: | Old Oakville |
| Style: | Bungalow |
| Lot Size: | 59.00 x 85.00(Feet) |
| Approximate Age: | 51-99 |
| Tax: | $4,211 |
| Beds: | 2+2 |
| Baths: | 2 |
| Fireplace: | Y |
| Pool: | None |
Locatin Map:
Payment Calculator:

