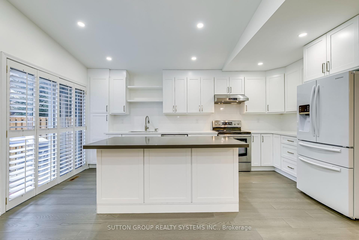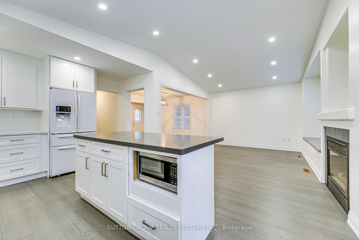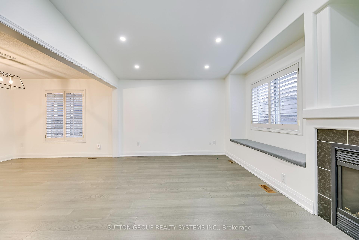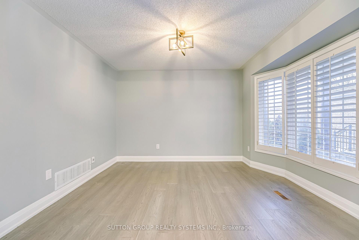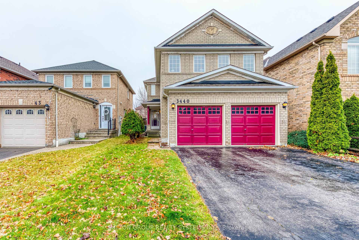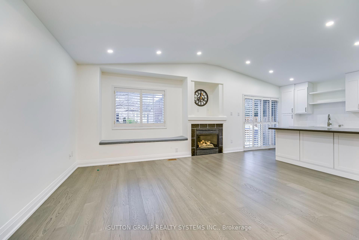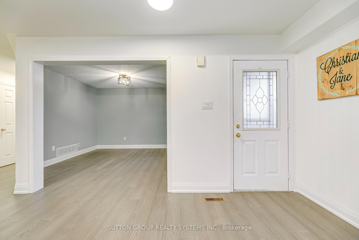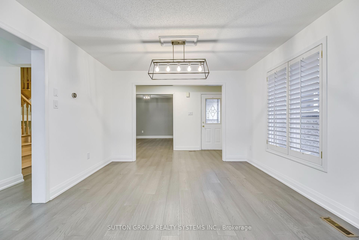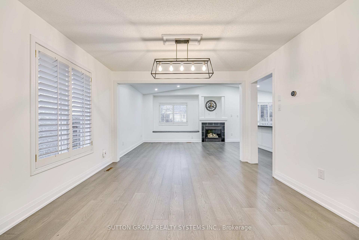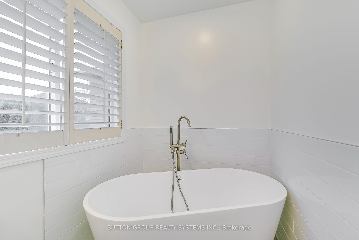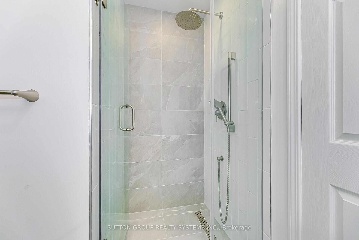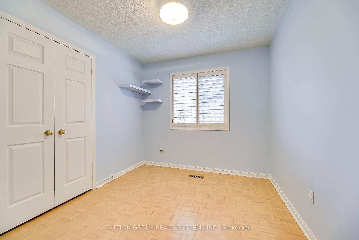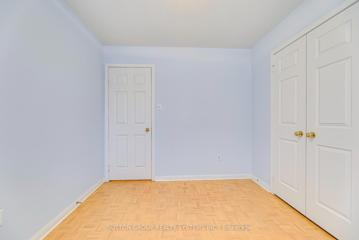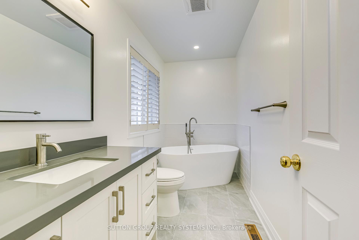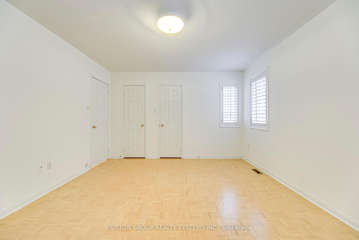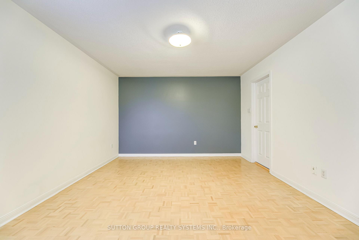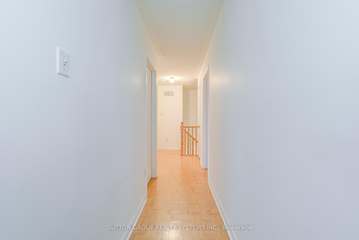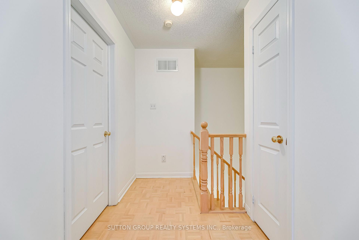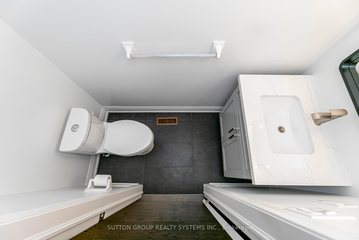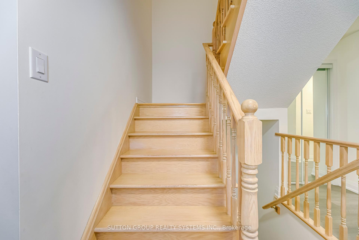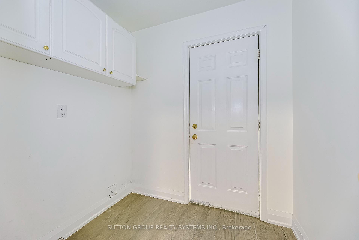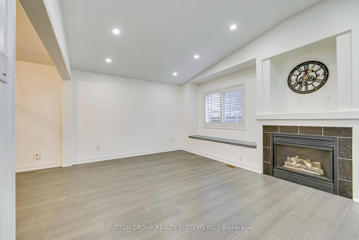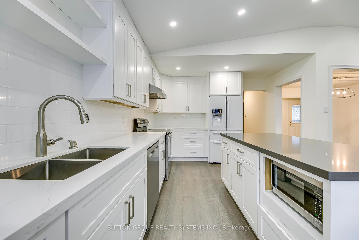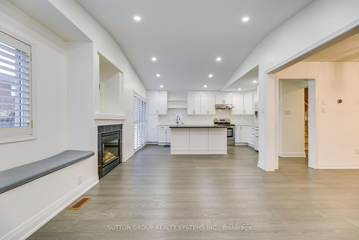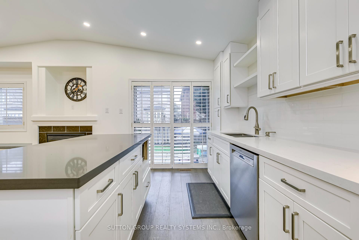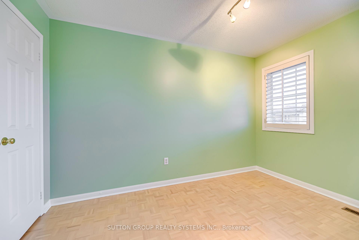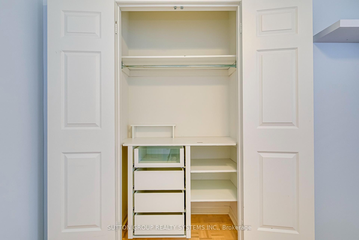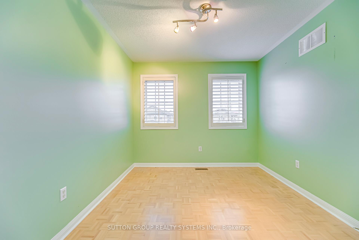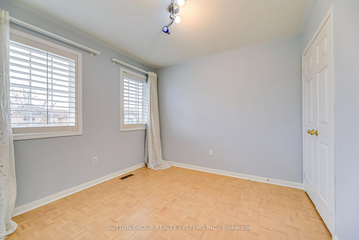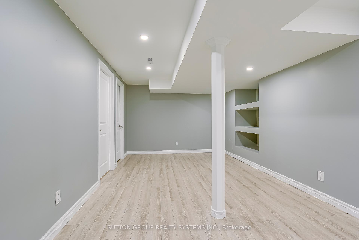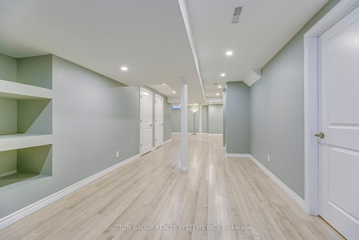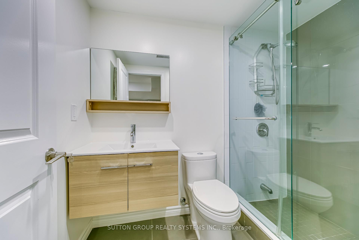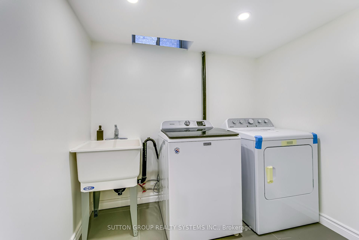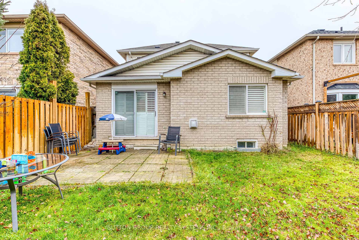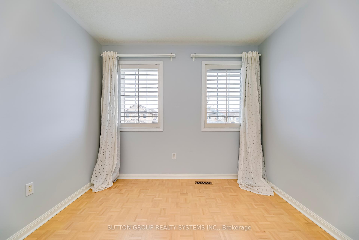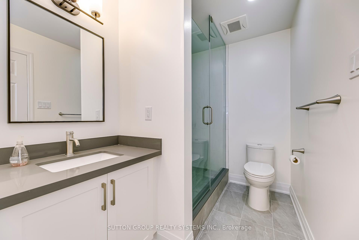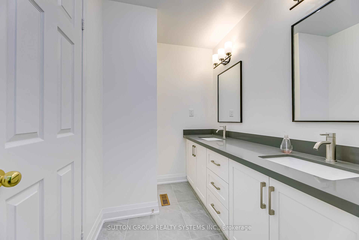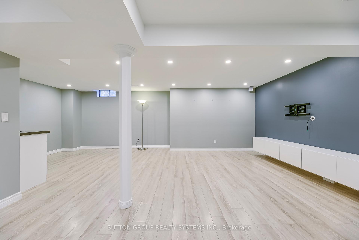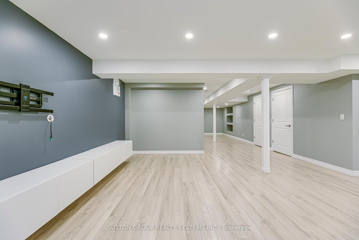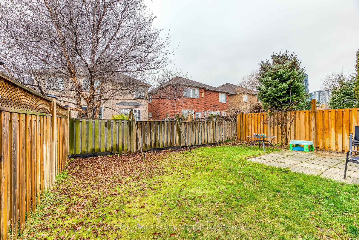$4,000
Available - For Rent
Listing ID: W11822111
3440 Warley Crt , Mississauga, L5B 4C5, Ontario
| Newly Renovated 1931 Sqft Detached Home, 4 Bdrms & 4 Baths. Located In High Demand Sq.1 Area. Featuring Many Upgrades, Spacious Kitchen With Large Island (2021), Master W/ 4 Pc En-Suite Separate Shower (2022), Wash Rm On 2nd Flr (2022). Hard Wood Flr On 1st Flr (2021), New Kitchen Cabinet (2021), Bsmt (2019)...Close To Public Transit, Shops, Schools, Parks, Sheridan College, City Hall & Major. Pictures Were Taken Before Curren Tenants Moved In. |
| Price | $4,000 |
| Address: | 3440 Warley Crt , Mississauga, L5B 4C5, Ontario |
| Lot Size: | 32.04 x 105.16 (Feet) |
| Directions/Cross Streets: | Central Pkwy/Mavis |
| Rooms: | 9 |
| Bedrooms: | 4 |
| Bedrooms +: | |
| Kitchens: | 1 |
| Family Room: | Y |
| Basement: | Finished |
| Furnished: | N |
| Approximatly Age: | 16-30 |
| Property Type: | Detached |
| Style: | 2-Storey |
| Exterior: | Brick |
| Garage Type: | Attached |
| (Parking/)Drive: | Private |
| Drive Parking Spaces: | 2 |
| Pool: | None |
| Private Entrance: | Y |
| Laundry Access: | Ensuite |
| Approximatly Age: | 16-30 |
| Approximatly Square Footage: | 1500-2000 |
| Property Features: | Fenced Yard, Hospital, Public Transit |
| CAC Included: | Y |
| Fireplace/Stove: | Y |
| Heat Source: | Gas |
| Heat Type: | Forced Air |
| Central Air Conditioning: | Central Air |
| Laundry Level: | Lower |
| Elevator Lift: | N |
| Sewers: | Sewers |
| Water: | Municipal |
| Utilities-Cable: | N |
| Utilities-Hydro: | N |
| Utilities-Gas: | N |
| Although the information displayed is believed to be accurate, no warranties or representations are made of any kind. |
| SUTTON GROUP REALTY SYSTEMS INC. |
|
|

Sean Kim
Broker
Dir:
416-998-1113
Bus:
905-270-2000
Fax:
905-270-0047
| Book Showing | Email a Friend |
Jump To:
At a Glance:
| Type: | Freehold - Detached |
| Area: | Peel |
| Municipality: | Mississauga |
| Neighbourhood: | Fairview |
| Style: | 2-Storey |
| Lot Size: | 32.04 x 105.16(Feet) |
| Approximate Age: | 16-30 |
| Beds: | 4 |
| Baths: | 3 |
| Fireplace: | Y |
| Pool: | None |
Locatin Map:

